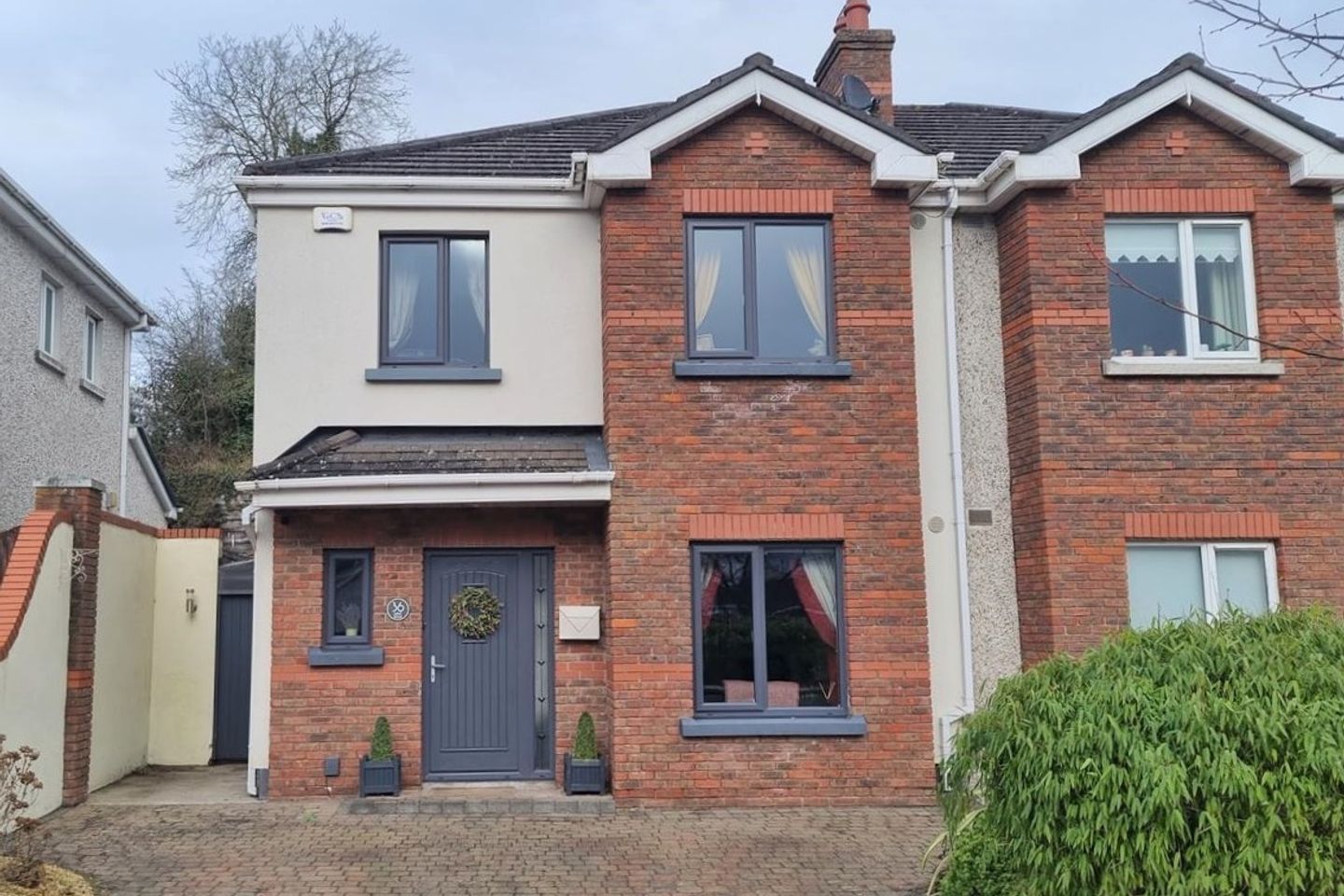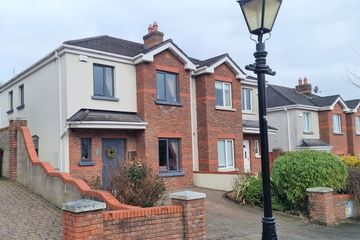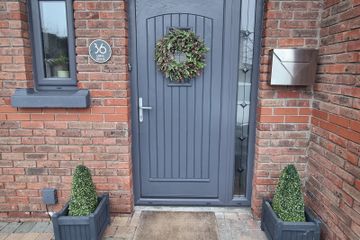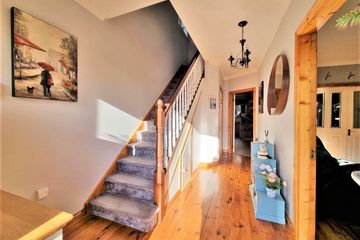


+35

39
36 Laurelwood, Kilcullen, Co. Kildare, R56HX54
€349,950
SALE AGREED3 Bed
3 Bath
Semi-D
Description
- Sale Type: For Sale by Private Treaty
Exceptional Energy Efficient B Rated Turn-key home in highly sought after location.
Appleton Property have great pleasure in introducing this immaculate turnkey 3 bedroomed semi-detached home to the market for sale. Located in the highly sought after Laurel Wood development on the Naas Road in Kilcullen, number 36 is very well positioned on a small cul de sac in an elevated location with views over the large green area and the Wicklow mountains beyond. This B3 rated energy efficient home comes to the market with the benefit of significant investment by its current owners. The property has a full 120mm external insulation wrap with new windows and doors, new gas fired high efficiency boiler and associated remote zoned heating controls. This future proofed home will qualify for lower green mortgage rates where available. The property also has high speed fibre broadband connectivity. Internally the property is in exceptional condition throughout, a walk in prospect that has been meticulously maintained and continuously improved by its current owners. Briefly comprising Entrance Hallway with new composite front door and solid timber flooring, understairs storage and guest wc, Large bright Livingroom with bay window, gas fire insert in modern fireplace and solid timber flooring, Large open plan Kitchen/Dining room across the rear of the property with extended area incorporating fully fitted modern shaker kitchen with double glass patio doors to the professionally landscaped enclosed rear garden, with utility room adjacent. At first floor level the spacious master bedroom is to the rear with built in wardrobe storage and tastefully tiled ensuite bathroom. The second large double bedroom to the front also has built in wardrobes, with third good sized single bedroom in addition, also with built in wardrobe. The front garden has been cobble locked providing off street parking for two cars. To the rear the professionally landscaped garden is not overlooked and contains a large patio area with elevated entertainment area and landscaping features. There is also a Barna shed and enclosed side entrance providing further dry storage.
This energy efficient home has gas fired central heating with new high efficiency boiler, recently fitted double glazed windows, new composite front door, side door and patio door, a full external wrap providing additional insulation. Laurel Wood is a very popular development located centrally in Kilcullen, within walking distance of the local primary and secondary schools, all the sporting amenities of the town, the new playground, riverside walkways and the town itself. Kilcullen is very popular with commuters and those working full or part time from home given its excellent broadband capability, close proximity to Dublin and M9 interchange. Kilcullen has everything required for day to day living with larger shopping needs catered for in the nearby towns of Newbridge with the renowned Whitewater Shopping Centre and the Kildare Village Outlet also within a short drive. Properties in Laurel Wood move quickly and we would advise interested parties to secure a viewing as soon as possible. Enquires to sole agent, Austin Egan MIPAV, of Appleton Property, Kilcullen.
Accommodation:
Entrance Hall: 5.3m x 2.3m
Large Bright entrance hallway with new composite front door, solid pine flooring extending without saddle board into the livingroom, understairs storage, alarm panel, alarm PIR, ornate light fittings, coved and corniced, wired smoke alarm, SIRO Broadband connection point, with guest WC adjacent.
Guest WC: 1.5m x 1.1m
Spacious bespoke modern fully fitted ground floor convenience with mosaic tiled floor. With WC, WHB and pedestal, extractor fan and accessories.
Kitchen/Dining: 5.8m x 6.12m, incorporating Extended Area: 2.6m x 2.5m in addition.
L-shaped Kitchen/Dining Room with tiled floor, new patio door to rear garden with curtain pole and curtains, with new uPVC side door in addition, coving, ornate light fittings, fully fitted modern shaker kitchen with tiled splash back incorporating under counter Bosch Series 8 pyrolytic oven, 4 ring Bosch gas hob and Belling extractor fan, Samsung Fridge Freezer with water dispenser, Bosch dishwasher. Breakfast Bar area adjacent with USB charging point and remote control wall heater, to include bar stools.
Utility Room: 1.3m x 1.3m
Convenient room off the kitchen plumbed for washing machine and dryer, also housing the recently installed Worchester high efficiency gas boiler and climate control module, providing additional storage with side window.
Livingroom: 5.5m x 3.4m
Spacious living room with bay window, solid pine flooring extending from the hallway, modern fire place with gas fire insert, ornate ceiling and wall lighting, coving, wireless thermostat and TRV, curtain pole with heavy lined curtains, recently fitted window blind, half glass double doors to the kitchen/dining.
Landing: 3.4m x 2.2m
Bright landing with gable window, attic access, shelved hotpress with zoned heating controls, wired smoke alarm and quality laminate flooring.
Bedroom 1: 3.9m x 3.0m
Double bedroom with two double built-in wardrobes, modern laminate flooring, curtain pole with blackout curtains and blind, lamp sockets to bed sides with remote control ceiling fan light, elevated sockets for wall mounted TV, TRV, thermostat and ensuite bathroom adjacent.
Ensuite: 2.6m x 1.8m
L shaped ensuite bathroom with tiled floor, walls, and shower enclosure. Recessed WC with WHB and pedestal, vanity unit, dimplex heater, extractor fan, Mira Sport Max with Air Boost shower in tiled enclosure with Image shower door, side window.
Bedroom 2: 3.6m x 3.1m
Double bedroom with built in wardrobes, modern laminate flooring, with bay window, TRV, curtain pole and blackout curtains.
Bedroom 3: 3.6m x 2.5m
Good sized L shaped single bedroom with walnut laminate flooring, built in wardrobe, TRV, curtain pole and curtains.
Bathroom: 2.7m x 2.6m
Tiled bathroom with full bathroom suite, bath, WC and WHB with pedestal, bathroom accessories, extractor fan and side window.
Hot press: Shelved storage.
Front: Walled boundary with extensive cobble locking, providing parking for two cars with planted borders, brick pillars with granite pillar tops. Gated side entrance. Not overlooked from front facing onto short cul de sac with large green area adjacent.
Rear: Professionally landscaped enclosed rear garden. Not overlooked, with extensive patio area with elevated enclosed entertainment area and landscaping features such as mature Buxus hedging. Secure enclosed side entrance with string lighting, work bench, shelving, rainwater storage and polycarbonate roof, against block-built wall boundary. Pressure treated Barna shed and Keter storage box. Outdoor tap and electrical socket.
Energy Efficient Upgrade Details:
120mm Platinum External Wall Insulation Wrap with Cavity Wall insulation to the front and upgraded aluminum sills
Odyssey C70 28mm A2-Rated DG Windows with extended internal sills for extra space
Composite Front door with upgraded uPVC side door and French doors (all in Grey/Cream 2-tone)
Worcester Bosch Greenstar 21i Condensing Gas Boiler (BER completed prior to installation)
3 zone heating (Upstairs, Downstairs & Hot Water can be heated independently)
Climate Remote Heating Control with 2 wireless thermostats
Upgraded attic and roof insulation with ladder and floored storage area
Low energy lighting

Can you buy this property?
Use our calculator to find out your budget including how much you can borrow and how much you need to save
Property Features
- Exceptional turn key home with full external insulation wrap with a B3 BER rating.
- With new windows, front and side door, and patio door.
- Recently upgraded Worchester high efficiency gas boiler and zoned heating controls.
- Immaculate home inside and out, meticulously maintained and upgraded.
- With High-speed Fibre Broadband connectivity, currently SIRO broadband.
- Well positioned property not overlooked front or rear on cul de sac with green area adjacent.
- With many quality fixtures, fittings and features throughout.
- Cobble Locked Front Driveway with off street parking for two cars.
- Located within walking distance of the primary and secondary schools, sporting facilities and the amenities of Kilcullen Town.
- Convenient to the M9 Interchange and Naas Road.
Map
Map
Local AreaNEW

Learn more about what this area has to offer.
School Name | Distance | Pupils | |||
|---|---|---|---|---|---|
| School Name | Kilcullen National School | Distance | 1.1km | Pupils | 645 |
| School Name | Newbridge Educate Together National School | Distance | 2.1km | Pupils | 413 |
| School Name | Brannoxtown Community National School | Distance | 3.4km | Pupils | 83 |
School Name | Distance | Pupils | |||
|---|---|---|---|---|---|
| School Name | Athgarvan National School | Distance | 4.1km | Pupils | 308 |
| School Name | Two Mile House National School | Distance | 4.5km | Pupils | 236 |
| School Name | Gaescoil Chill Dara | Distance | 5.1km | Pupils | 331 |
| School Name | St. Joseph's National School Halverstown | Distance | 5.5km | Pupils | 42 |
| School Name | St Annes Special School | Distance | 5.8km | Pupils | 74 |
| School Name | St. Catherine Of Sienna | Distance | 5.9km | Pupils | 138 |
| School Name | Patrician Primary | Distance | 6.0km | Pupils | 340 |
School Name | Distance | Pupils | |||
|---|---|---|---|---|---|
| School Name | Cross And Passion College | Distance | 970m | Pupils | 831 |
| School Name | Curragh Community College | Distance | 5.9km | Pupils | 196 |
| School Name | Holy Family Secondary School | Distance | 6.0km | Pupils | 744 |
School Name | Distance | Pupils | |||
|---|---|---|---|---|---|
| School Name | Patrician Secondary School | Distance | 6.2km | Pupils | 921 |
| School Name | St Conleth's Community College | Distance | 6.4km | Pupils | 659 |
| School Name | Newbridge College | Distance | 6.6km | Pupils | 909 |
| School Name | Piper's Hill College | Distance | 8.0km | Pupils | 1008 |
| School Name | Naas Community College | Distance | 9.7km | Pupils | 740 |
| School Name | St Kevin's Community College | Distance | 9.8km | Pupils | 706 |
| School Name | Gael-choláiste Chill Dara | Distance | 9.9km | Pupils | 389 |
Type | Distance | Stop | Route | Destination | Provider | ||||||
|---|---|---|---|---|---|---|---|---|---|---|---|
| Type | Bus | Distance | 620m | Stop | Luí Na Gréine | Route | 130 | Destination | Naas | Provider | Go-ahead Ireland |
| Type | Bus | Distance | 620m | Stop | Luí Na Gréine | Route | 130 | Destination | Dublin | Provider | Go-ahead Ireland |
| Type | Bus | Distance | 620m | Stop | Luí Na Gréine | Route | 130a | Destination | Dublin | Provider | Go-ahead Ireland |
Type | Distance | Stop | Route | Destination | Provider | ||||||
|---|---|---|---|---|---|---|---|---|---|---|---|
| Type | Bus | Distance | 620m | Stop | Luí Na Gréine | Route | 880 | Destination | Naas | Provider | Tfi Local Link Kildare South Dublin |
| Type | Bus | Distance | 640m | Stop | Luí Na Gréine | Route | 880 | Destination | Carlow | Provider | Tfi Local Link Kildare South Dublin |
| Type | Bus | Distance | 640m | Stop | Luí Na Gréine | Route | 130 | Destination | Athy | Provider | Go-ahead Ireland |
| Type | Bus | Distance | 640m | Stop | Luí Na Gréine | Route | 130 | Destination | Kilcullen | Provider | Go-ahead Ireland |
| Type | Bus | Distance | 930m | Stop | Kilcullen | Route | 130a | Destination | Dublin | Provider | Go-ahead Ireland |
| Type | Bus | Distance | 930m | Stop | Kilcullen | Route | 130 | Destination | Naas | Provider | Go-ahead Ireland |
| Type | Bus | Distance | 930m | Stop | Kilcullen | Route | 130 | Destination | Dublin | Provider | Go-ahead Ireland |
BER Details

BER No: 107110645
Energy Performance Indicator: 137.72 kWh/m2/yr
Statistics
08/02/2024
Entered/Renewed
4,363
Property Views
Check off the steps to purchase your new home
Use our Buying Checklist to guide you through the whole home-buying journey.

Similar properties
€315,000
40 Curragh View, Brownstown, The Curragh, Co. Kildare, R56N8834 Bed · 3 Bath · Semi-D€315,000
15 The Crescent, Cnoc Na Gréine, Kilcullen, Co. Kildare, R56XC843 Bed · 3 Bath · Semi-D€325,000
3 Bed Semi Detached, Strettel Avenue, Strettel Avenue, Ballitore, Ballitore, Co. Kildare3 Bed · 3 Bath · Semi-D€339,000
The Old Courthouse, Main Street, Kilcullen, Co. Kildare, R56Y4404 Bed · 2 Bath · Terrace
€350,000
"Fontstown Lodge", Fontstown, Kilcullen, Co. Kildare, R14E8663 Bed · 1 Bath · Detached€365,000
14 The Court, Cnoc Na Gréine, Kilcullen, Co. Kildare, R56DC954 Bed · 3 Bath · Detached€365,000
12 The Walk, Cnoc Na Gréine, Kilcullen, Co. Kildare, R56YY614 Bed · 3 Bath · Semi-D€370,000
Mullamast, Athy, Co. Kildare, R14R2524 Bed · 1 Bath · Detached€375,000
26 Cluain Ard, Kilmead, Kilmead, Co. Kildare, R14YD834 Bed · 2 Bath · Detached€385,000
House Type B, Chapel Manor, Dunlavin, Co Wicklow, Chapel Manor, Dunlavin, Co Wicklow, Dunlavin, Co. Wicklow3 Bed · 2 Bath · Semi-D€385,000
9 The Woods, Cnoc Na Gréine, Kilcullen, Co. Kildare, R56Y6534 Bed · 3 Bath · Semi-D€395,000
House Type C, Chapel Manor, Dunlavin, Co Wicklow, Dunlavin, Co. Wicklow3 Bed · 3 Bath · Semi-D
Daft ID: 115214108


Austin Egan MIPAV
SALE AGREEDThinking of selling?
Ask your agent for an Advantage Ad
- • Top of Search Results with Bigger Photos
- • More Buyers
- • Best Price

Home Insurance
Quick quote estimator
