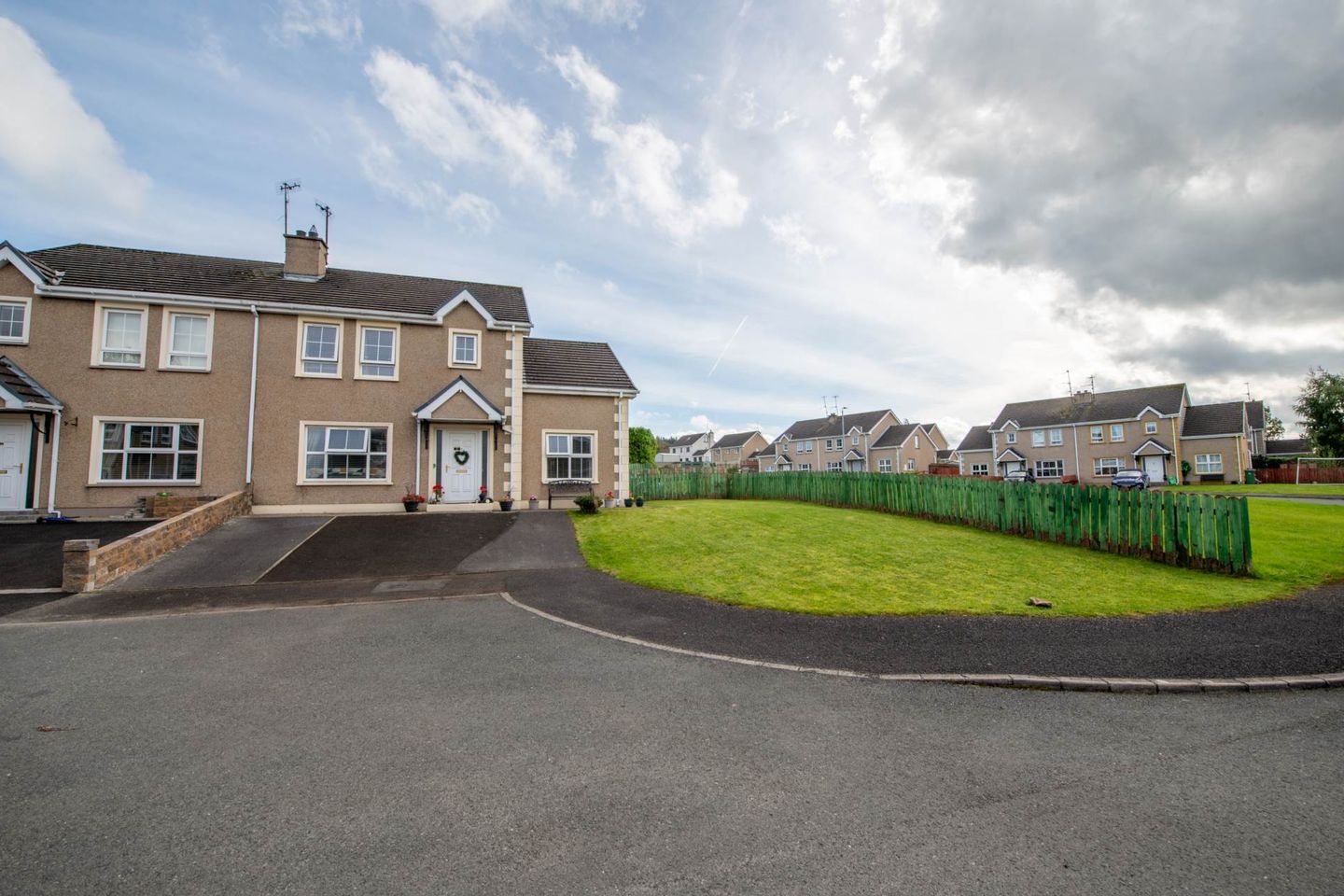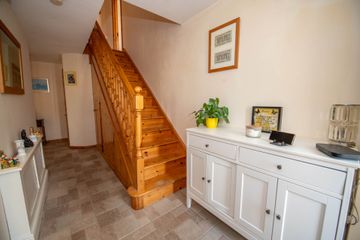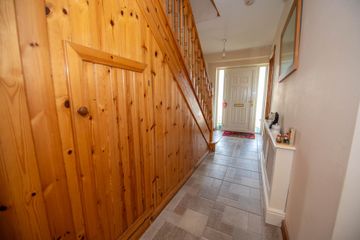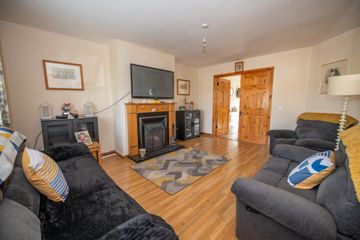



38 Beechwood Park, Convoy, Co. Donegal, F93X376
€232,500
- Price per m²:€1,496
- Estimated Stamp Duty:€2,325
- Selling Type:By Private Treaty
- BER No:112287610
- Energy Performance:163.16 kWh/m2/yr
About this property
Highlights
- Semi detached property
- Corner plot
- 4/5 bedrooms (2 en-suites)
- Kitchen / Dinette
- Ground floor WC
Description
An ideal investment or first time buy Occupying a prominent corner plot, this attractive semi-detached property was constructed in 2006 and offers spacious & versatile accommodation throughout. The property features five well-proportioned bedrooms, two of which benefit from en-suite facilities. Beautifully presented and well maintained, the property represents an ideal opportunity for first-time buyers and families alike. With properties selling quickly, an early viewing is highly recommended. The accommodation is arranged as follows; White PVC front door with fully glazed side panels to; Entrance Hallway; 1.97m x 6.22m tiled floor, built in understair recess, door to; Living Room; 3.94m x 4.76m laminated wooden flooring, pine fireplace with cast-iron inset & tiled hearth, TV point, double doors to; Kitchen / Dinette; 6.03m x 4.46m comprehensively equipped with Oak effect wall & base units, work surfaces with tiled surrounding walls, stainless steel single drainer sink unit, four ring electric hob & oven with extractor hood over, tiled floor, plumbed for dishwasher, TV point, double fully glazed PVC doors to outside, door to; Utility Room; 2.98m x 2.42m matching range of Oak effect base units, work surfaces, stainless steel single drainer sink unit, plumbed for washing machine & wired for tumble dryer, tiled floor, half glazed white PVC door to outside, plus further door to; Second Living Room / Bedroom 5; 2.98m x 5.68m laminated wooden floor, TV point WC; white 2 piece suite, tiled floor, tiled splashback to wash hand basin Pine stairs to 1st floor; Landing; 2.33m x 3.78m pine wooden floor, loft access, door to hotpress Bedroom 1; 3.59m x 3.48m (front) pine wooden floor, floor to ceiling built in wardrobes & mirrored vanity unit, door to; En suite; 2.79m x 1.00m white 2 piece suite with separate fully tiled shower enclosure with electric Triton T90sr shower, tiled splashback to the wash hand basin, shaver light & socket, chrome fittings, pine wooden floor Bedroom 2; 3.59m x 4.70m (rear) pine wooden floor, floor to ceiling built in wardrobes with built-in window seat with further storage under Bedroom 3; 2.94m x 3.32m (rear) pine wooden floor Bedroom 4; 2.97m x 3.58m (rear) pine wooden floor, door to; Ensuite; 2.98m x 1.89m white 2 piece suite with separate fully tiled shower enclosure with electric Triton shower, tiled splashback to the wash hand basin, pine flooring Family Bathroom; 2.33m x 2.05m white 3 piece suite with telephone mixer taps over bath, shower screen, tiled splash back to wash hand basin, pine wooden floor, shaver light & socket Outside; (front) tarmacadam driveway with parking for 2 to 3 vehicles (side) garden laid to lawn with picket fencing dividing front & back (rear) fully concreted hardstanding with gravel flowerbeds & picket fencing to rear boundary Accommodation Note: Please note we have not tested any apparatus, fixtures, fittings, or services. Interested parties must undertake their own investigation into the working order of these items. All measurements are approximate and photographs provided for guidance only. Property Reference :FRN24447 DIRECTIONS: By putting the Eircode F93 X376 into Google maps on your smart phone the app will direct interested parties to this property
The local area
The local area
Sold properties in this area
Stay informed with market trends
Local schools and transport

Learn more about what this area has to offer.
School Name | Distance | Pupils | |||
|---|---|---|---|---|---|
| School Name | Convoy Joint National School | Distance | 950m | Pupils | 100 |
| School Name | St Eunan's National School | Distance | 3.1km | Pupils | 162 |
| School Name | Raphoe Central National School | Distance | 3.7km | Pupils | 187 |
School Name | Distance | Pupils | |||
|---|---|---|---|---|---|
| School Name | Glenmaquin National School | Distance | 4.6km | Pupils | 20 |
| School Name | Cloughfin National School | Distance | 6.0km | Pupils | 38 |
| School Name | Drumkeen National School | Distance | 6.7km | Pupils | 109 |
| School Name | Donaghmore National School | Distance | 7.1km | Pupils | 30 |
| School Name | Castlefinn National School | Distance | 7.8km | Pupils | 151 |
| School Name | Killygordan National School | Distance | 7.8km | Pupils | 21 |
| School Name | Lurgybrack National School | Distance | 8.0km | Pupils | 426 |
School Name | Distance | Pupils | |||
|---|---|---|---|---|---|
| School Name | Deele College | Distance | 3.4km | Pupils | 831 |
| School Name | The Royal And Prior School | Distance | 4.2km | Pupils | 611 |
| School Name | St Columbas College | Distance | 10.2km | Pupils | 949 |
School Name | Distance | Pupils | |||
|---|---|---|---|---|---|
| School Name | Finn Valley College | Distance | 10.4km | Pupils | 424 |
| School Name | Loreto Secondary School, Letterkenny | Distance | 11.1km | Pupils | 944 |
| School Name | Coláiste Ailigh | Distance | 11.3km | Pupils | 321 |
| School Name | St Eunan's College | Distance | 11.4km | Pupils | 1014 |
| School Name | Errigal College | Distance | 12.1km | Pupils | 547 |
| School Name | Gairm Scoil Chú Uladh | Distance | 25.1km | Pupils | 96 |
| School Name | Loreto Community School | Distance | 25.2km | Pupils | 807 |
Type | Distance | Stop | Route | Destination | Provider | ||||||
|---|---|---|---|---|---|---|---|---|---|---|---|
| Type | Bus | Distance | 800m | Stop | Convoy | Route | 480 | Destination | Derry | Provider | Bus Éireann |
| Type | Bus | Distance | 800m | Stop | Convoy | Route | 487 | Destination | Strabane | Provider | Bus Éireann |
| Type | Bus | Distance | 800m | Stop | Convoy | Route | 988 | Destination | Letterkenny | Provider | Tfi Local Link Donegal Sligo Leitrim |
Type | Distance | Stop | Route | Destination | Provider | ||||||
|---|---|---|---|---|---|---|---|---|---|---|---|
| Type | Bus | Distance | 830m | Stop | Convoy | Route | 487 | Destination | Letterkenny | Provider | Bus Éireann |
| Type | Bus | Distance | 830m | Stop | Convoy | Route | 988 | Destination | An Clochán | Provider | Tfi Local Link Donegal Sligo Leitrim |
| Type | Bus | Distance | 830m | Stop | Convoy | Route | 487 | Destination | Strabane | Provider | Bus Éireann |
| Type | Bus | Distance | 830m | Stop | Convoy | Route | 480 | Destination | Ballybofey | Provider | Bus Éireann |
| Type | Bus | Distance | 3.5km | Stop | Raphoe | Route | 480 | Destination | Donegal | Provider | Bus Éireann |
| Type | Bus | Distance | 3.5km | Stop | Raphoe | Route | 487 | Destination | Letterkenny | Provider | Bus Éireann |
| Type | Bus | Distance | 3.5km | Stop | Raphoe | Route | 480 | Destination | Ballybofey | Provider | Bus Éireann |
Your Mortgage and Insurance Tools
Check off the steps to purchase your new home
Use our Buying Checklist to guide you through the whole home-buying journey.
Budget calculator
Calculate how much you can borrow and what you'll need to save
A closer look
BER Details
BER No: 112287610
Energy Performance Indicator: 163.16 kWh/m2/yr
Statistics
- 31/10/2025Entered
- 2,147Property Views
- 3,500
Potential views if upgraded to a Daft Advantage Ad
Learn How
Similar properties
€395,000
Cloughroe, Drumkeen, Drumkeen, Co. Donegal, F93HW145 Bed · 3 Bath · Detached€395,000
The Rookery, Roosky, Convoy, Co. Donegal, F93WF775 Bed · 3 Bath · Detached€395,000
Cloughroe, Drumkeen, Cark, Co. Donegal, F93HW145 Bed · 3 Bath · Detached€450,000
Treantaboy, Drumkeen, Drumkeen, Co. Donegal, F93P7W44 Bed · 4 Bath · Bungalow
€450,000
Treantaboy, Drumkeen, Co. Donegal, F93P7W44 Bed · 4 Bath · Detached€450,000
Trentaboy, Drumkeen, Letterkenny, Co. Donegal, F93P7W44 Bed · 4 Bath · Detached€795,000
Carrickbrack, Convoy, Convoy, Co. Donegal, F93F2N45 Bed · 3 Bath · Detached€800,000
Carrickbrack,, Convoy, County Donegal, F93F2N45 Bed · 3 Bath · House
Daft ID: 123497981

