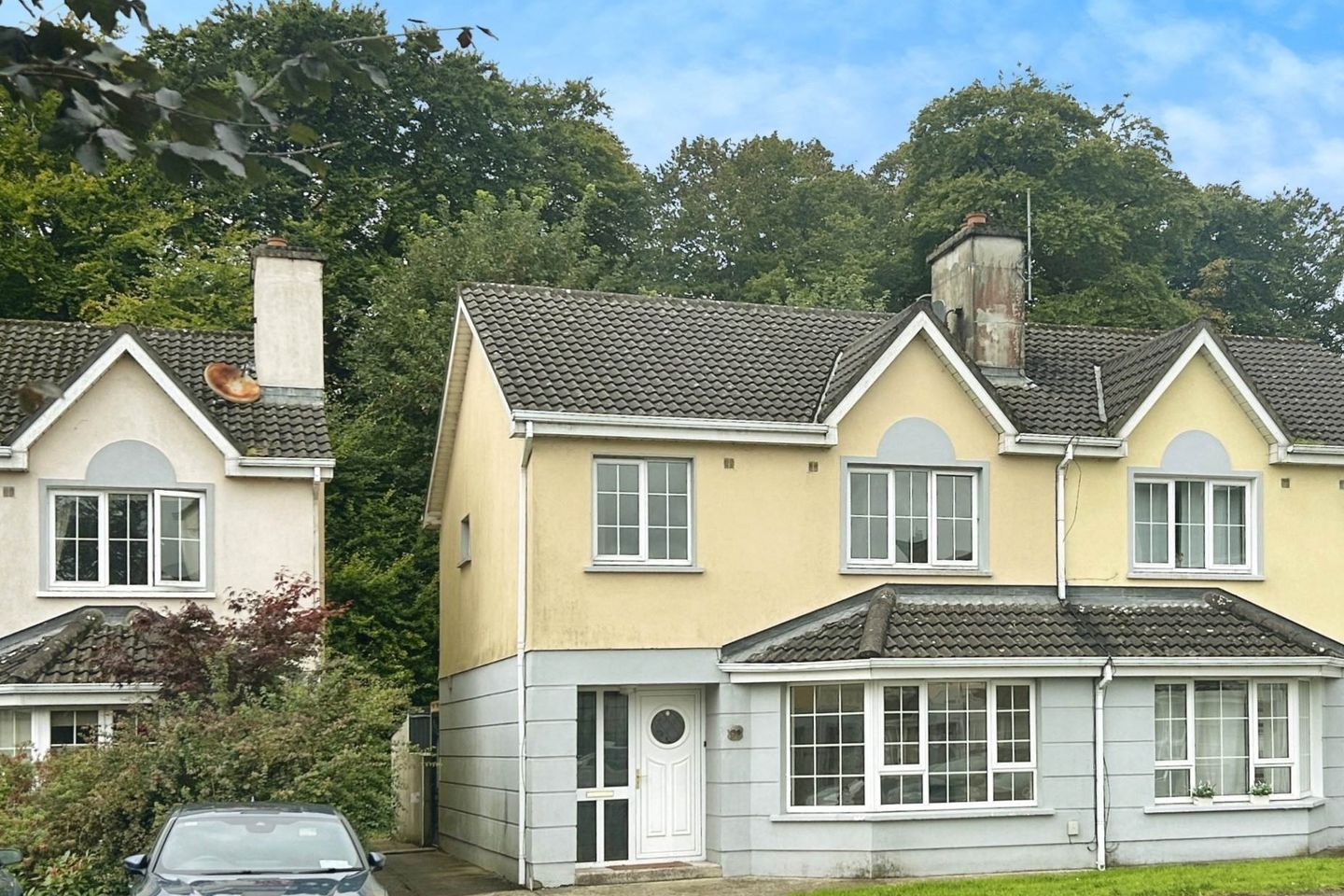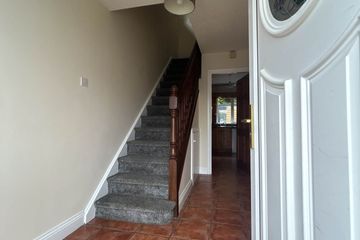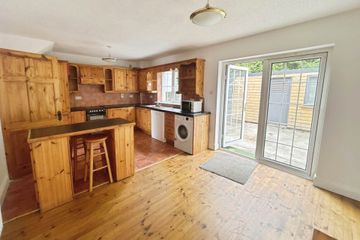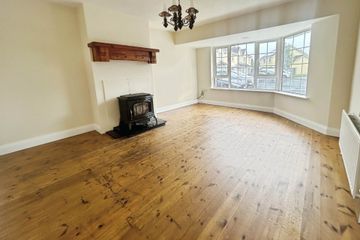



38 Bishopscourt, Ennis, Co. Clare, V95D82Y
€265,000
- Price per m²:€2,851
- Estimated Stamp Duty:€2,650
- Selling Type:By Private Treaty
- BER No:100108539
- Energy Performance:188.46 kWh/m2/yr
About this property
Highlights
- Superb Location / Mins walk to town centre
- Enjoys a South West facing orientation to rear / Not overlooked
- BER C2 / Large Garden shed on a concrete base / Side Access
- Newly Painted / Solid Fuel Stove
- Master Bedroom Ensuite / Quiet cul-de-sac
Description
Location Location are delighted to present 38 Bishops Court to the market. Extending to 92.95 sqm ( 1001 sq ft) & built in 1999 this home presents an ideal opportunity for anyone seeking a home or investment property so close to town centre. 38 Bishops Court is a C2 rated three bedroom family home offering unlimited potential within mins walk to town centre, Accommodation comprises of a spacious entrance hall, livingroom with large bay window & a solid fuel stove, open plan living / dining area with access to rear non over looked patio. The first floor has a main bathroom & three bedrooms, the maser of which is ensuite. The property enjoys a South West facing sunny rear garden which is fully enclosed with side access and a large garden shed on a concrete base offers an abundance of storage. Bishops Court is a quiet leafy residential cul-de-sac situated just off the Gort Road road. This sought-after area enjoys an unrivalled choice of amenities on it's doorstep, numerous sporting & recreational facilities together with schools & shops all accessible on foot within minutes. The Ennis by-pass is within easy reach for commuters to Limerick/Shannon/Galway Accommodation Entrance Hall - 3.7m (12'2") x 1.97m (6'6") Pvc entrance door with side glass panelling. tiled flooring, carpet stairs to first floor & understairs storage. Liivingroom - 5.13m (16'10") x 3.88m (12'9") Front aspect large livingroom with bay window maximising all day sunlight. Solid fuel stove with feature over mantle & solid wood flooring. Kitchen-Dining - 6.01m (19'9") x 3.47m (11'5") South facing with ample wall & base fitted units, generous worktop space, stainless steel sink with drainage board & mixer tap. Spaces for appliances, tiled flooring & splashback. Open plan to the dining area with French doors that open onto a non overlooked private garden/patio. Landing Carpeted stairs to first floor, access to attic & hotpress housing immersion & shelving. Bedroom 1 - 3.63m (11'11") x 2.74m (9'0") South facing rear aspect double room, not overlooked, wood flooring & floor to ceiling fitted wardrobes. Bedroom 2 - 3.28m (10'9") x 2.52m (8'3") Front aspect bedroom, floor to ceiling fitted wardrobes & wood flooring. Main Bathroom - 1.69m (5'7") x 1.69m (5'7") Fully tiled white suite to include low level wc, whb, bath with overhead electric shower & glass folding door. Master Bedroom Ensuite - 4.09m (13'5") x 3.39m (11'1") Front aspect double bedroom, floor to ceiling fitted wardrobes & wood flooring. Ensuite - 2.38m (7'10") x 0.9m (2'11") White suite to include low level wc, whb, electric shower, glass folding door, chrome fittings, electric vent & tiling. Exterior South facing to rear with side access. Generous concrete patio area, exterior electrical sockets, outside tap & a garden shed with fuel store (concrete base), windows & vents offers additional storage space. Solid boundary walls and mature trees to rear. Note: Please note we have not tested any apparatus, fixtures, fittings, or services. Interested parties must undertake their own investigation into the working order of these items. All measurements are approximate and photographs provided for guidance only. Property Reference :LOLO2876
The local area
The local area
Sold properties in this area
Stay informed with market trends
Local schools and transport

Learn more about what this area has to offer.
School Name | Distance | Pupils | |||
|---|---|---|---|---|---|
| School Name | Chriost Ri | Distance | 330m | Pupils | 235 |
| School Name | Cbs Primary School | Distance | 730m | Pupils | 648 |
| School Name | Ennis National School | Distance | 870m | Pupils | 622 |
School Name | Distance | Pupils | |||
|---|---|---|---|---|---|
| School Name | Holy Family Junior School | Distance | 880m | Pupils | 185 |
| School Name | Gaelscoil Mhíchíl Cíosóg Inis | Distance | 910m | Pupils | 471 |
| School Name | Holy Family Senior School | Distance | 930m | Pupils | 296 |
| School Name | St Anne's Special School | Distance | 1.0km | Pupils | 137 |
| School Name | St Clare's Ennis | Distance | 1.1km | Pupils | 110 |
| School Name | Ennis Educate Together National School | Distance | 1.2km | Pupils | 149 |
| School Name | Clarecastle National School | Distance | 3.8km | Pupils | 356 |
School Name | Distance | Pupils | |||
|---|---|---|---|---|---|
| School Name | Ennis Community College | Distance | 220m | Pupils | 612 |
| School Name | Colaiste Muire | Distance | 310m | Pupils | 999 |
| School Name | Rice College | Distance | 610m | Pupils | 700 |
School Name | Distance | Pupils | |||
|---|---|---|---|---|---|
| School Name | St Flannan's College | Distance | 1.7km | Pupils | 1273 |
| School Name | St. Joseph's Secondary School Tulla | Distance | 15.4km | Pupils | 728 |
| School Name | Shannon Comprehensive School | Distance | 17.6km | Pupils | 750 |
| School Name | St Caimin's Community School | Distance | 18.1km | Pupils | 771 |
| School Name | St John Bosco Community College | Distance | 21.1km | Pupils | 301 |
| School Name | Cbs Secondary School | Distance | 22.7km | Pupils | 217 |
| School Name | Ennistymon Vocational School | Distance | 22.9km | Pupils | 193 |
Type | Distance | Stop | Route | Destination | Provider | ||||||
|---|---|---|---|---|---|---|---|---|---|---|---|
| Type | Bus | Distance | 350m | Stop | Harmony Row | Route | 317a | Destination | Ennis | Provider | Bus Éireann |
| Type | Bus | Distance | 350m | Stop | Harmony Row | Route | 317a | Destination | Limerick Bus Station | Provider | Bus Éireann |
| Type | Bus | Distance | 450m | Stop | Considine Terrace | Route | 337 | Destination | Kilrush | Provider | Tfi Local Link Limerick Clare |
Type | Distance | Stop | Route | Destination | Provider | ||||||
|---|---|---|---|---|---|---|---|---|---|---|---|
| Type | Bus | Distance | 570m | Stop | Mill Road | Route | 337 | Destination | Kilrush | Provider | Tfi Local Link Limerick Clare |
| Type | Bus | Distance | 580m | Stop | Mill Road | Route | 337 | Destination | Ennis | Provider | Tfi Local Link Limerick Clare |
| Type | Bus | Distance | 630m | Stop | Parnell Street | Route | 317a | Destination | Limerick Bus Station | Provider | Bus Éireann |
| Type | Bus | Distance | 630m | Stop | Parnell Street | Route | 317a | Destination | Ennis | Provider | Bus Éireann |
| Type | Bus | Distance | 680m | Stop | New Road | Route | 317a | Destination | Limerick Bus Station | Provider | Bus Éireann |
| Type | Bus | Distance | 680m | Stop | New Road | Route | 317a | Destination | Ennis | Provider | Bus Éireann |
| Type | Bus | Distance | 700m | Stop | Lifford Road | Route | 330 | Destination | Shannon Airport | Provider | Bus Éireann |
Your Mortgage and Insurance Tools
Check off the steps to purchase your new home
Use our Buying Checklist to guide you through the whole home-buying journey.
Budget calculator
Calculate how much you can borrow and what you'll need to save
BER Details
BER No: 100108539
Energy Performance Indicator: 188.46 kWh/m2/yr
Ad performance
- Date listed16/09/2025
- Views5,587
- Potential views if upgraded to an Advantage Ad9,107
Similar properties
€245,000
46 Ballymoneen, Tulla Road, Ennis, Co. Clare, V95CPC03 Bed · 3 Bath · House€295,000
7 Castle Rock, Tulla Road, Ennis, Co. Clare, V95W64W4 Bed · 2 Bath · Semi-D€325,000
10 Clonlea, Shanballa, Ennis, Co. Clare, V95K0N04 Bed · 3 Bath · House€325,000
3 Cloonbeg, Shanballa, Ennis, Co. Clare, V95F2X34 Bed · 3 Bath · Semi-D
€350,000
The Grove, Drumcliff, Ennis, Co. Clare, V95H9C74 Bed · 3 Bath · Detached€365,000
New Road, Ennis, Ennis, Co. Clare, V95XV7K4 Bed · 1 Bath · Detached€375,000
30 College Grove, Ennis, Ennis, Co. Clare, V95FC2F4 Bed · 3 Bath · Detached€395,000
Ballymaley, Barefield, Ennis, Co. Clare, V95K2R64 Bed · 3 Bath · Detached€425,000
53 Iniscarragh, Ennis, Co. Clare, V95HEN85 Bed · 4 Bath · Semi-D€435,000
Clonroad, Ennis, Co. Clare, V95PFP63 Bed · 2 Bath · Detached€435,000
9 An Gallán Nua, Lahinch Road, Fountain Cross, Co. Clare, V95FF8D4 Bed · 3 Bath · Semi-D€450,000
Coole Lodge, Francis Street, Ennis, Co. Clare, V95DY654 Bed · 4 Bath · Detached
Daft ID: 123316233

