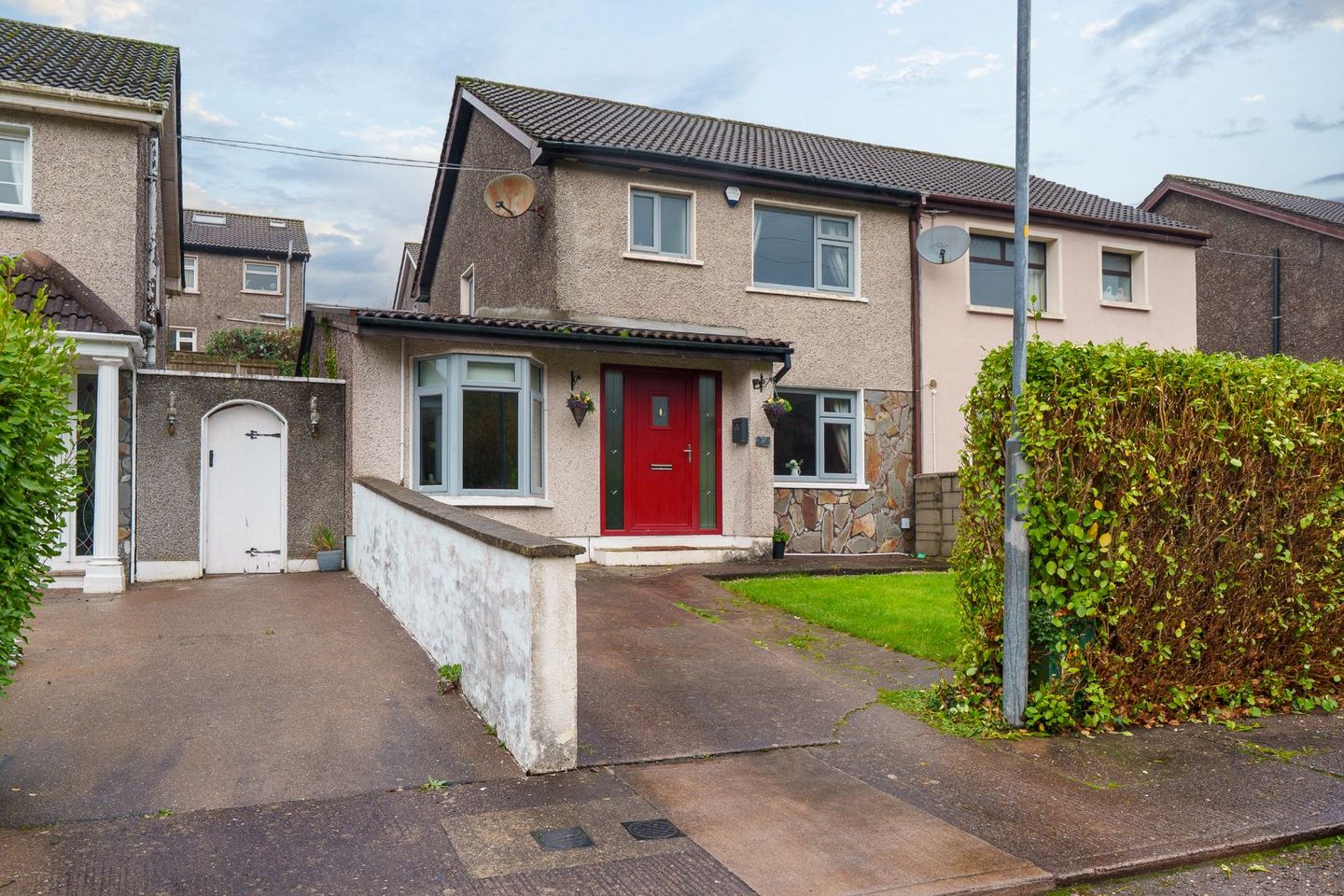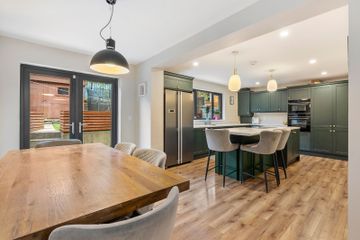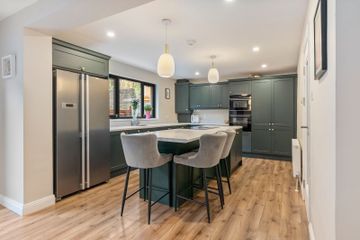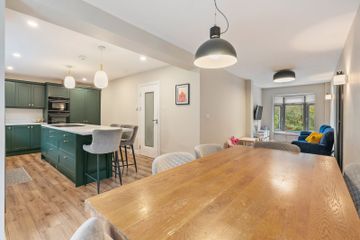



38 Grange Vale, Pinecroft, Grange, Co. Cork, T12KVW8
€365,000
- Price per m²:€3,120
- Estimated Stamp Duty:€3,650
- Selling Type:By Private Treaty
- BER No:104764303
About this property
Highlights
- Off-Street Parking
- Turn-Key Condition
- Owner-Occupied
- Newly Fitted Gas Boiler in 2021
- Newly Renovated Kitchen by The Kitchen Centre in 2021
Description
This beautifully presented three-bedroom semi-detached home is in turn-key condition and ready for its new owners. The property is currently owner-occupied and is maintained to a very high standard throughout, with a new gas boiler, kitchen, and windows and doors installed in 2021, offering modern comfort and efficiency throughout. The ground floor offers a welcoming entrance hall, a bright living room, an open-plan kitchen/dining/living area and a guest wc. Upstairs features three spacious bedrooms and a family bathroom. Outside, the home enjoys off-street parking to the front and a west-facing rear garden that captures the evening sun—perfect for relaxing or entertaining. Nestled in a quiet cul de sac, the property benefits from a peaceful setting while being within walking distance of Douglas Village and all essential amenities. It is close to a range of schools and public transport routes, providing easy access to Cork City and surrounding areas via the South Link Road network. FRONT OF PROPERTY To the front of the property there is off-street parking. ENTRANCE HALLWAY 5.61m x 2.12m A pvc door leads into the entrance hallway which features timber effect laminate flooring, one central light fitting, one radiator and wired for an alarm. LOUNGE 4.52m x 3.46m This room features timber effect laminate flooring, one radiator, one central light and one window overlooks the front of the property. OPEN PLAN KITCHEN AREA 3.59m x 5.09m The open-plan kitchen boasts timber-effect laminate flooring and newly fitted units with a contrasting countertop. It includes one radiator, a built-in four-ring induction hob, an integrated fridge/freezer, dishwasher, and a stainless-steel sink. The room is bright and inviting, featuring two ceiling light fittings, spotlighting, and a large window that overlooks the rear garden. OPEN PLAN DINING/LIVING 8.60m x 2.26m The open-plan dining and living area features timber-effect laminate flooring, two radiators, three wall lights, and two ceiling lights. There is ample space for a dining table with seating for six to eight, a bay window overlooking the front of the property, and double doors that open onto the rear garden. GUEST WC 0.76m x 1.34m This is a two-piece suite which incorporates a wash hand basin and wc. There is also tiled flooring and one centre light. STAIRS & LANDING 3.25m x 1.81m The stairs and landing are fully carpeted, with a window on the landing overlooking the side of the property, one wall light and one centre light. There is also access to the hot press and attic via stira stairs. MASTER BEDROOM 3.90m x 3.54m This double bedroom features mirrored slide robes, timber effect laminate flooring, two wall lights, one radiator, and a central light fitting. A window overlooks the front of the property BEDROOM 2 2.70m x 3.60m This double bedroom features timber effect laminate flooring, one radiator, and a central light fitting. A window overlooking the rear of the property provides natural light. BEDROOM 3 2.68m x 2.40m This bedroom features timber effect laminate flooring, one radiator, and a central light fitting. A window overlooking the rear of the property provides natural light. MAIN BATHROOM 2.77m x 1.84m The bathroom features a three-piece suite, including a bath with a Triton electric shower, a wash hand basin, and a w.c. There is tiled flooring, one central light fitting, one towel radiator and one extractor fan. A frosted glass window overlooks the front of the property. REAR OF PROPERTY To the rear, you will find a charming west-facing garden that is beautifully laid to lawn, providing a spacious outdoor area. The garden benefits from plenty of natural light in the afternoon and evening, making it an ideal spot for relaxing, entertaining, or enjoying family time in a peaceful setting. The above details are for guidance only and do not form part of any contract. They have been prepared with care but we are not responsible for any inaccuracies. All descriptions, dimensions, references to condition and necessary permission for use and occupation, and other details are given in good faith and are believed to be correct but any intending purchaser or tenant should not rely on them as statements or representations of fact but must satisfy himself/herself by inspection or otherwise as to the correctness of each of them. In the event of any inconsistency between these particulars and the contract of sale, the latter shall prevail. The details are issued on the understanding that all negotiations on any property are conducted through this office.
The local area
The local area
Sold properties in this area
Stay informed with market trends
Local schools and transport

Learn more about what this area has to offer.
School Name | Distance | Pupils | |||
|---|---|---|---|---|---|
| School Name | Scoil Niocláis | Distance | 840m | Pupils | 746 |
| School Name | St Columba's Girls National School | Distance | 1.1km | Pupils | 370 |
| School Name | St Columbas Boys National School | Distance | 1.2km | Pupils | 364 |
School Name | Distance | Pupils | |||
|---|---|---|---|---|---|
| School Name | St Luke's School Douglas | Distance | 1.3km | Pupils | 207 |
| School Name | Gaelscoil Na Dúglaise | Distance | 1.6km | Pupils | 438 |
| School Name | Scoil Bhríde Eglantine | Distance | 2.2km | Pupils | 388 |
| School Name | St Anthony's National School | Distance | 2.8km | Pupils | 598 |
| School Name | Douglas Rochestown Educate Together National School | Distance | 2.9km | Pupils | 513 |
| School Name | Morning Star National School | Distance | 2.9km | Pupils | 107 |
| School Name | South Lee Educate Together National School | Distance | 2.9km | Pupils | 138 |
School Name | Distance | Pupils | |||
|---|---|---|---|---|---|
| School Name | Douglas Community School | Distance | 1.7km | Pupils | 562 |
| School Name | Regina Mundi College | Distance | 2.2km | Pupils | 562 |
| School Name | Christ King Girls' Secondary School | Distance | 2.6km | Pupils | 703 |
School Name | Distance | Pupils | |||
|---|---|---|---|---|---|
| School Name | Coláiste Chríost Rí | Distance | 3.2km | Pupils | 506 |
| School Name | Presentation Secondary School | Distance | 3.2km | Pupils | 164 |
| School Name | Ashton School | Distance | 3.4km | Pupils | 532 |
| School Name | Coláiste Éamann Rís | Distance | 3.6km | Pupils | 760 |
| School Name | Coláiste Daibhéid | Distance | 3.8km | Pupils | 183 |
| School Name | Cork College Of Commerce | Distance | 4.0km | Pupils | 27 |
| School Name | Ursuline College Blackrock | Distance | 4.1km | Pupils | 359 |
Type | Distance | Stop | Route | Destination | Provider | ||||||
|---|---|---|---|---|---|---|---|---|---|---|---|
| Type | Bus | Distance | 420m | Stop | Hillcourt | Route | 207 | Destination | Donnybrook | Provider | Bus Éireann |
| Type | Bus | Distance | 460m | Stop | Hillcourt | Route | 207 | Destination | Ballyvolane | Provider | Bus Éireann |
| Type | Bus | Distance | 460m | Stop | Hillcourt | Route | 207 | Destination | St. Patrick Street | Provider | Bus Éireann |
Type | Distance | Stop | Route | Destination | Provider | ||||||
|---|---|---|---|---|---|---|---|---|---|---|---|
| Type | Bus | Distance | 490m | Stop | Scart Cross | Route | 207 | Destination | St. Patrick Street | Provider | Bus Éireann |
| Type | Bus | Distance | 490m | Stop | Scart Cross | Route | 207 | Destination | Ballyvolane | Provider | Bus Éireann |
| Type | Bus | Distance | 490m | Stop | Scart Cross | Route | 207 | Destination | Donnybrook | Provider | Bus Éireann |
| Type | Bus | Distance | 580m | Stop | Calderwood Road | Route | 207 | Destination | Ballyvolane | Provider | Bus Éireann |
| Type | Bus | Distance | 580m | Stop | Calderwood Road | Route | 207 | Destination | St. Patrick Street | Provider | Bus Éireann |
| Type | Bus | Distance | 590m | Stop | Calderwood Road | Route | 207 | Destination | Donnybrook | Provider | Bus Éireann |
| Type | Bus | Distance | 590m | Stop | Amberley | Route | 206 | Destination | Grange | Provider | Bus Éireann |
Your Mortgage and Insurance Tools
Check off the steps to purchase your new home
Use our Buying Checklist to guide you through the whole home-buying journey.
Budget calculator
Calculate how much you can borrow and what you'll need to save
A closer look
BER Details
BER No: 104764303
Statistics
- 9,155Property Views
- 14,923
Potential views if upgraded to a Daft Advantage Ad
Learn How
Similar properties
€335,000
60 Woodview, Pinecroft, Grange, Co. Cork, T12W26F3 Bed · 1 Bath · Semi-D€349,000
Apartment 9, Templegrove, Castletreasure, Douglas, Co. Cork, T12A6213 Bed · 2 Bath · Apartment€350,000
8 Greenhills Court, South Douglas Road, Cork City Centre, T12YFR93 Bed · 1 Bath · Terrace€365,000
36 Glenside, Pinecroft, Grange, Co. Cork, T12D1VF3 Bed · 1 Bath · Semi-D
€365,000
75 West Avenue, Park Gate, Douglas, Co. Cork, T12W2XT3 Bed · 2 Bath · Semi-D€395,000
4 The Glen, Greenvalley, Donnybrook, Co. Cork, T12KTD33 Bed · 2 Bath · Semi-D€395,000
77 Bromley Park, Donnybrook, Donnybrook, Co. Cork, T12D81K3 Bed · 3 Bath · Detached€400,000
Lisaville, Church Road, Douglas, Co. Cork, T12KCA43 Bed · Detached€415,000
9 Clifton, Grange, Douglas, Co. Cork, T12V8D33 Bed · 1 Bath · Detached€475,000
21 Bellevue Heights, Frankfield, Douglas, Co. Cork, T12XF6V4 Bed · 3 Bath · Semi-D€495,000
4 Trabeg Avenue, Douglas Road, Cork City Centre, T12FDR43 Bed · 2 Bath · Semi-D€495,000
63 Yewlands, Maryborough Woods, Douglas, Co. Cork, T12NP4A4 Bed · 3 Bath · Semi-D
Daft ID: 16341371

