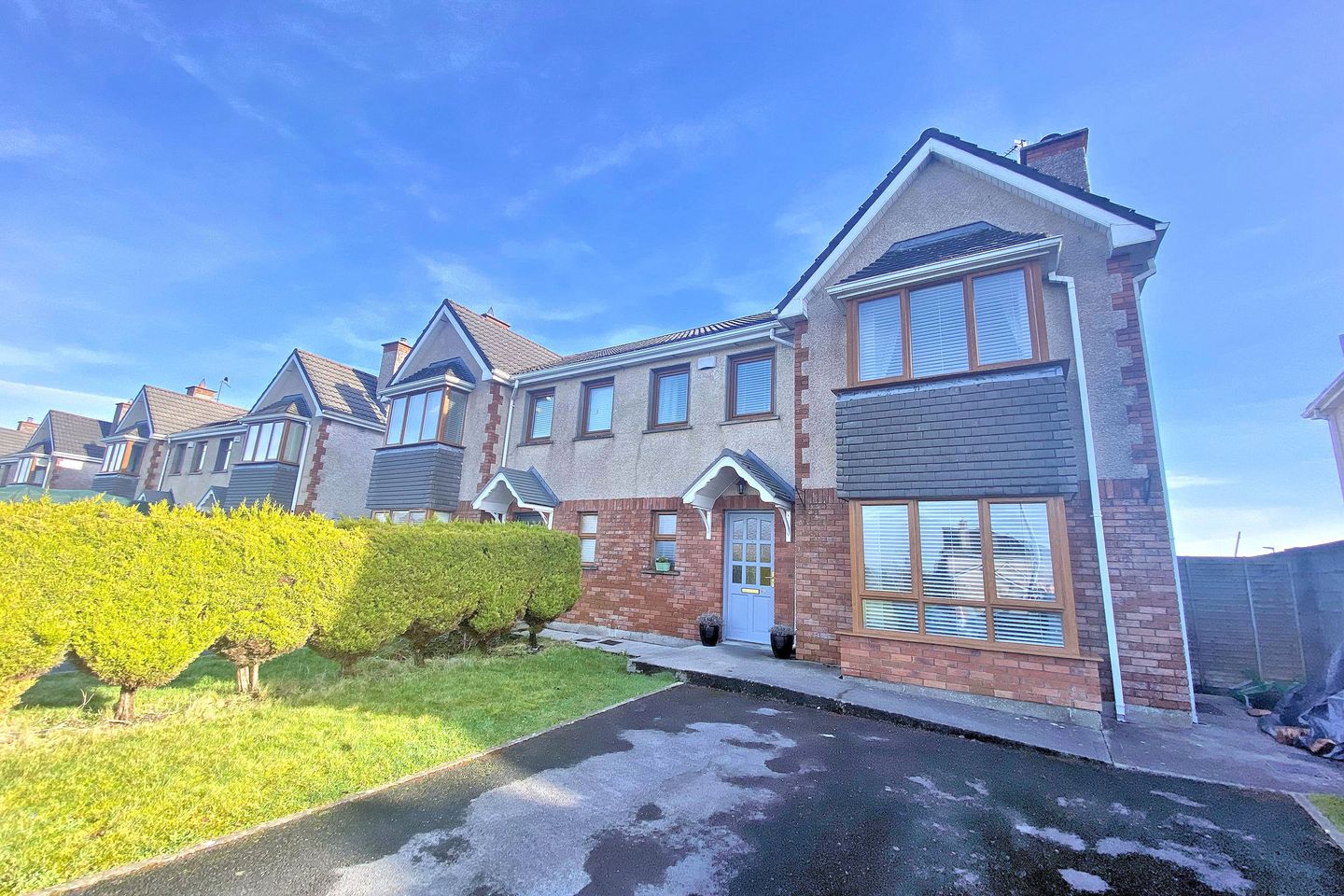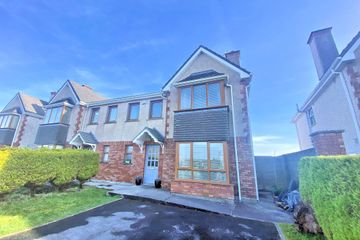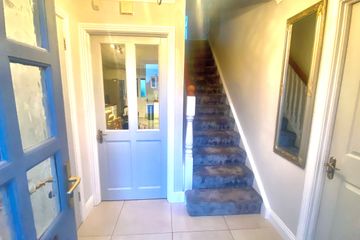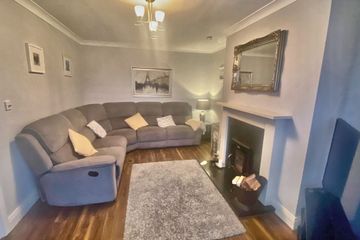


+14

18
38 The Maples, Oakleigh Wood, Ennis, Co. Clare, V95WVN3
Price on Application
SALE AGREED4 Bed
3 Bath
120 m²
Semi-D
Description
- Sale Type: For Sale by Private Treaty
- Overall Floor Area: 120 m²
Arthur & Lees Estate Agents are delighted to present for sale No. 38 The Maples, Oakleigh Wood, Ennis, Co. Clare. This property is situated in an excellent location overlooking a substantial green area in a quiet cul de sac.
This beautifully finished 4-bedroom home was constructed in 2005 and is ideally located within walking distance of the Roslevan Shopping Centre and within a 5-minute drive of Ennis town centre and its many amenities. Access to the M18 Motorway linking Ennis to Shannon, Limerick and Galway is a mere 2.5km from the property.
The accommodation includes entrance hallway, sitting room, kitchen / dining room, reception room, utility room, four bedrooms, 1 en-suite and main bathroom. The floor area is approx.120 sq. m. There is off streetcar parking for 2 cars with gated side access and a landscaped rear garden with patio area and timber shed. The BER rating is an impressive B2 and there is mains gas central heating in addition to a solid fuel Stanley stove.
The accommodation comprises of the following:
Entrance Porch: 2.00m x 2.00m
Porcelain tiled flooring, ceiling coving, telephone point, alarm, stairs to first floor landing.
WC: 1.59m x1.90m
Tiled flooring, wc, whb & mirror.
Sitting Room: 3.00m X 4.60m, Spacious reception room with laminated timber flooring, decorative ceiling coving, wood
surround fireplace with Stanley solid fuel insert stove.
Kitchen / Dining Room: 3.50m x 5.80m
Modern bright kitchen with built in wall and base units. Single and half drainer sink, tiled splash back, integrated gas hob, oven & extractor fan, porcelain tiled flooring, decorative ceiling coving.
Utility Room: 1.70m x 1.80m
Ample storage and work surfaces, plumbed for washing machine and dryer, gas boiler (replaced 3 years ago), door to patios area and garden.
Reception Room: 3.50m x 4.00m
Bright reception room / playroom just off kitchen, laminated timber
flooring, sliding door to patio and rear garden.
First Floor Landing: 2.80m x 2.80m
Comfortable carpeted flooring, hot press with immersion tank, folding attic stairs to partially floored attic.
Bathroom: 2.00m x 2.70m
Mainly tiled, bath, wc, whb & electric shower.
Bedroom 1: 3.40m x 5.00m
Beautifully finished master bedroom with extensive built in wardrobes incorporating vanity unit and chest of drawers, bay window feature,
laminated timber flooring.
En- Suite: 1.50m x 1.50m
Tiled en-suite with wc, whb, shaver light, mirror & electric shower.
Bedroom 2: 2.30m x 3.30m
Laminated timber flooring, fitted
wardrobes.
Bedroom 3: 2.50m x 3.20m
Laminated timber flooring, fitted
wardrobes.
Bedroom 4: 2.80m x 3.00m
Laminated flooring, fitted wardrobes.
Outside: Tarmacadam front driveway with side access to rear.
Substantial rear garden with lawn and patio area, timber panel fencing and shed.
VIEWING BY APPOINTMENT WITH SOLE SELLING AGENTS
NOTICE: We have not tested any apparatus, fixtures, fittings, or services. Interested parties must undertake their own investigation into the working order of these items. All measurements are approximate and photographs provided for guidance only.

Can you buy this property?
Use our calculator to find out your budget including how much you can borrow and how much you need to save
Property Features
- Beautiful finished house throughout
- Overlooking vast green area
- BER B2
- Gas Central Heating
- Built 2005
- 120 sq.m
Map
Map
Local AreaNEW

Learn more about what this area has to offer.
School Name | Distance | Pupils | |||
|---|---|---|---|---|---|
| School Name | St Anne's Special School | Distance | 870m | Pupils | 122 |
| School Name | St Clare's Ennis | Distance | 890m | Pupils | 99 |
| School Name | Gaelscoil Mhíchíl Cíosóg Inis | Distance | 1.1km | Pupils | 465 |
School Name | Distance | Pupils | |||
|---|---|---|---|---|---|
| School Name | Ennis Educate Together National School | Distance | 1.2km | Pupils | 111 |
| School Name | Cbs Primary School | Distance | 1.4km | Pupils | 668 |
| School Name | Holy Family Junior School | Distance | 2.1km | Pupils | 187 |
| School Name | Holy Family Senior School | Distance | 2.2km | Pupils | 297 |
| School Name | Chriost Ri | Distance | 2.2km | Pupils | 238 |
| School Name | Ennis National School | Distance | 2.4km | Pupils | 611 |
| School Name | Knockanean National School | Distance | 2.5km | Pupils | 292 |
School Name | Distance | Pupils | |||
|---|---|---|---|---|---|
| School Name | Rice College | Distance | 1.6km | Pupils | 721 |
| School Name | Colaiste Muire | Distance | 1.9km | Pupils | 997 |
| School Name | Ennis Community College | Distance | 2.0km | Pupils | 566 |
School Name | Distance | Pupils | |||
|---|---|---|---|---|---|
| School Name | St Flannan's College | Distance | 3.0km | Pupils | 1210 |
| School Name | St. Joseph's Secondary School Tulla | Distance | 13.8km | Pupils | 726 |
| School Name | Shannon Comprehensive School | Distance | 18.1km | Pupils | 711 |
| School Name | St Caimin's Community School | Distance | 18.4km | Pupils | 766 |
| School Name | St John Bosco Community College | Distance | 22.7km | Pupils | 278 |
| School Name | Cbs Secondary School | Distance | 23.6km | Pupils | 217 |
| School Name | Ennistymon Vocational School | Distance | 23.9km | Pupils | 193 |
Type | Distance | Stop | Route | Destination | Provider | ||||||
|---|---|---|---|---|---|---|---|---|---|---|---|
| Type | Bus | Distance | 340m | Stop | Knockaderry Grove | Route | 344 | Destination | Whitegate | Provider | Tfi Local Link Limerick Clare |
| Type | Bus | Distance | 340m | Stop | Knockaderry Grove | Route | 344 | Destination | Opp Lakyle National School | Provider | Tfi Local Link Limerick Clare |
| Type | Bus | Distance | 340m | Stop | Knockaderry Grove | Route | 342 | Destination | Flagmount | Provider | Tfi Local Link Limerick Clare |
Type | Distance | Stop | Route | Destination | Provider | ||||||
|---|---|---|---|---|---|---|---|---|---|---|---|
| Type | Bus | Distance | 360m | Stop | Cappard Cottage | Route | 344 | Destination | Ennis Station | Provider | Tfi Local Link Limerick Clare |
| Type | Bus | Distance | 360m | Stop | Cappard Cottage | Route | 342 | Destination | Ennis Station | Provider | Tfi Local Link Limerick Clare |
| Type | Bus | Distance | 450m | Stop | Opposite Castlerock Estate | Route | 342 | Destination | Flagmount | Provider | Tfi Local Link Limerick Clare |
| Type | Bus | Distance | 450m | Stop | Opposite Castlerock Estate | Route | 344 | Destination | Whitegate | Provider | Tfi Local Link Limerick Clare |
| Type | Bus | Distance | 450m | Stop | Opposite Castlerock Estate | Route | 344 | Destination | Opp Lakyle National School | Provider | Tfi Local Link Limerick Clare |
| Type | Bus | Distance | 460m | Stop | Western Joinery | Route | 342 | Destination | Flagmount | Provider | Tfi Local Link Limerick Clare |
| Type | Bus | Distance | 460m | Stop | Western Joinery | Route | 344 | Destination | Whitegate | Provider | Tfi Local Link Limerick Clare |
Video
Property Facilities
- Parking
- Gas Fired Central Heating
- Alarm
- Wired for Cable Television
BER Details

BER No: 102132214
Energy Performance Indicator: 117.09 kWh/m2/yr
Statistics
19/04/2024
Entered/Renewed
6,900
Property Views
Check off the steps to purchase your new home
Use our Buying Checklist to guide you through the whole home-buying journey.

Similar properties
€150,000
1 Quay Road, Clarecastle, Co. Clare, V95W96H6 Bed · 2 Bath · End of Terrace€250,000
Newpark, Ennis, Co. Clare, V95A9916 Bed · 3 Bath · Detached€265,000
4 The Woods, Cappahard, Ennis, Co. Clare, V95VPH24 Bed · 3 Bath · Semi-D€295,000
100 Abbey Court, Limerick Road, Ennis, Co. Clare, V95XPW84 Bed · 4 Bath · Semi-D
€299,000
48 An TSean Dun, Roslevan, Ennis, Co. Clare, V95RK8X4 Bed · 3 Bath · Semi-D€300,000
Lissadell, 21 Ashfield Park, Gort Road, Ennis, Co. Clare, V95DD5D4 Bed · 2 Bath · Bungalow€325,000
San Michelle, 18 Clon Road, Ennis, Co. Clare, V95AK4C4 Bed · 5 Bath · Detached€325,000
36 College Grove, Ennis, Co. Clare, V95X9WK5 Bed · 3 Bath · Detached€350,000
Ballaghafadda West, Clarecastle, Ennis, Co. Clare, V95A0W94 Bed · 3 Bath · Detached€375,000
4 Cahercalla More, Ennis, Co. Clare, V95K3C24 Bed · 2 Bath · Detached€385,000
5 Noughaval, Ennis, Co. Clare, V95PRF34 Bed · 3 Bath · Detached€385,000
1 Tober Beag, Toberteascain, Ennis, Co. Clare, V95FT6T5 Bed · 3 Bath · Detached
Daft ID: 119213911
Contact Agent

Tomas Lees
SALE AGREEDThinking of selling?
Ask your agent for an Advantage Ad
- • Top of Search Results with Bigger Photos
- • More Buyers
- • Best Price

Home Insurance
Quick quote estimator
