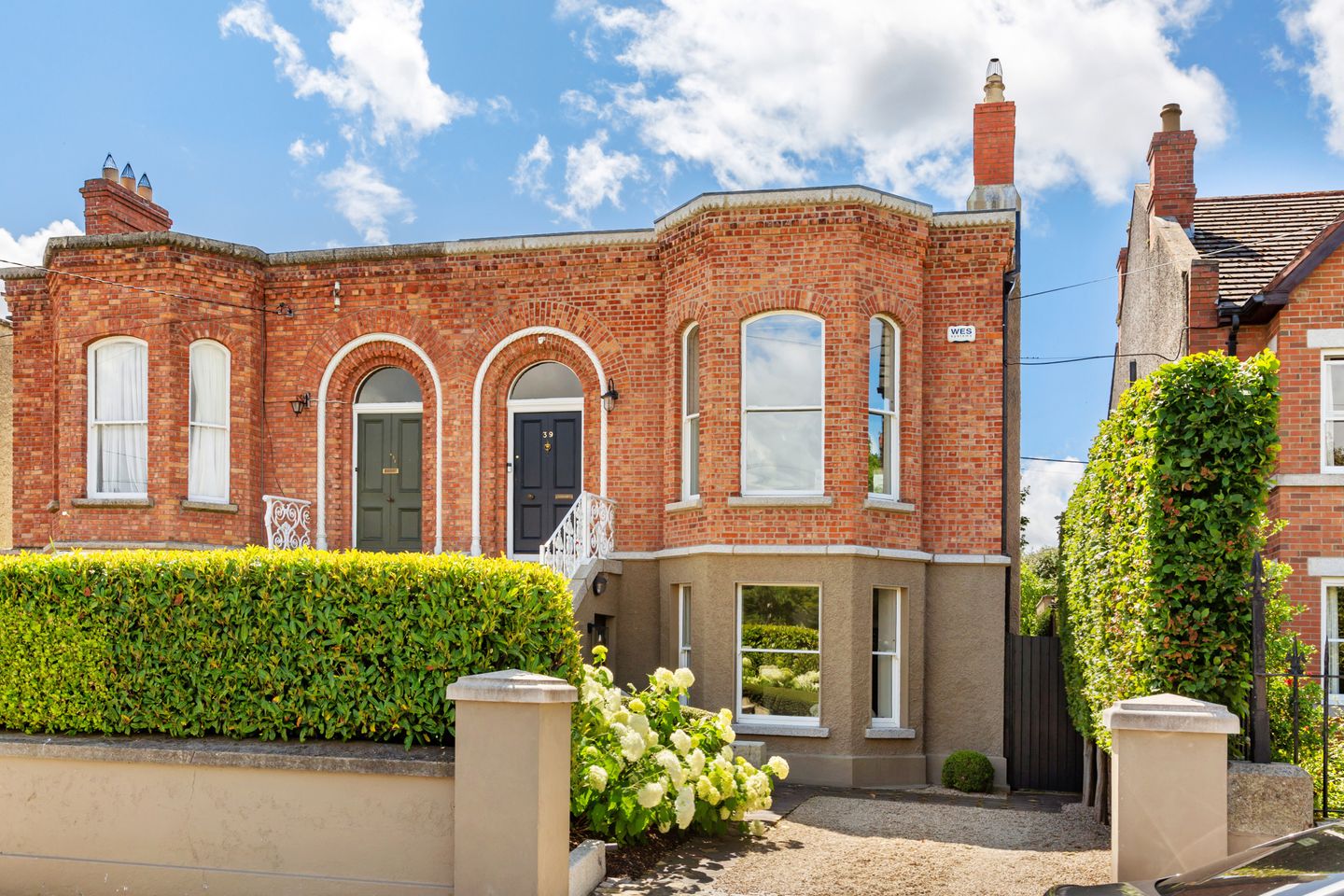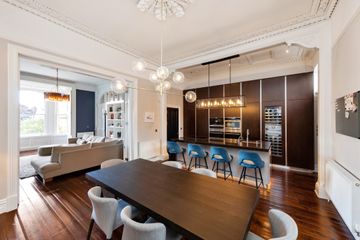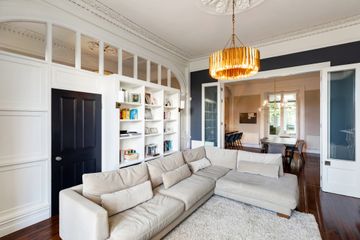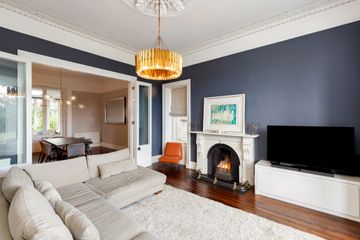


+20

24
39 Glenart Avenue, Blackrock, Co Dublin, A94H996
€1,895,000
4 Bed
3 Bath
224 m²
Semi-D
Description
- Sale Type: For Sale by Private Treaty
- Overall Floor Area: 224 m²
Sherry Fitzgerald is delighted to present 39 Glenart Avenue to the market, a beautifully presented four bedroomed, period family home located on one of South Dublin's most sought-after roads. The accommodation is bright and spacious, in excellent condition, measuring approximately 224.2sq.m/ 2,413sq.ft approx. This magnificent home enjoys all the architectural features that make houses of this era so unique, including exceptional ceiling height accentuated with intricate cornicing and sliding sash windows throughout, as well as a magnificent fireplace. It is evident that the property has undergone significant refurbishment, renovation, and upgrade to bring it up to its present standard.
Two flights of pristine granite steps approach the hall door and a brick arch frames the door with an intricate roped edge finish. The welcoming entrance hall features decorative cornicing and centre rose, and polished Walnut flooring which runs throughout this level. The Paul Brazil designed double rear extension is stunning with its magnificent custom-made kitchen, Hampton style windows and high ceilings which really give this property an air of luxury deserving of its status on one of Blackrock’s premier roads.
The large bright reception room to the right-hand side of the entrance hall features a white marble fireplace with cast iron inset and slate hearth. An attractive bay window overlooks the front of the house. The reception room connects through double doors into the generously sized kitchen and dining room, which runs the full width of the house. The kitchen area enjoys a dual aspect and is fitted with state-of-the-art integrated Miele equipment to include a double oven, steam oven, Nespresso coffee maker and Siemens wine cooler. A carefully positioned island unit stands as an attractive focal point to the room and features a breakfast bar, polished quartz worktop, four ring ceramic hob and a cleverly concealed Miele extractor fan. Off the kitchen is the well fitted utility with integrated freezer and guest WC.
At front garden level there is a second ground floor entrance which leads to a boot-room which has a storage room located under the granite steps. Accommodation at garden level includes four double bedrooms and a large family bathroom with underfloor heating, heated towel rail and large designer bath and shower.
The master bedroom is located at the front of the house and features a bay window, Walnut wooden flooring, an en-suite bathroom with bookend marble wall and floor tiles, WC, washstand with wash hand basin, drawer unit and a large fully fitted walk-in wardrobe.
The second bedroom is located to the side of the house which features Walnut wooden flooring and built in wardrobes.
The third bedroom is a large double bedroom to the rear of the house with carpet flooring and a beautiful large sash window overlooking the rear garden. There is also a good range of built in wardrobes together with a separate generous storage press.
The fourth bedroom/office is to the rear of the house, with window overlooking the rear garden. There is Walnut wooden flooring and ceiling cornicing.
The stunning landscaped garden to the rear is set in a profusion of mature plants, shrubs, and box hedging. Mainly laid out in artificial grass this wonderful area also features two patio areas to the left- and right-hand side. There are also double doors from the garden to Grove Avenue and a gated side entrance from the front of the house leading to the rear garden.
Glenart Avenue is situated between Grove Avenue and Avoca Avenue just off Mount Merrion Avenue. Extensive shopping facilities are within easy reach of both Blackrock and Stillorgan villages. The convenience of this location is second to none, offering a wide selection of well-established primary and secondary schools nearby such as Carysfort N.S., Booterstown N.S., Blackrock College, Mount Anville and St Andrew's. The Michael Smurfit Graduate School of Business is located off Avoca Avenue and UCD Belfield is a few minutes' drive away. Blackrock Park / Carysfort Park are also nearby.
This magnificent home is guaranteed to appeal to those in search of a property in walk-in condition and close to all amenities.
Entrance Hall Imposing granite steps with wrought iron railings leading to the hall door with feature fanlight window over. Lovely bright hallway with high ceilings with decorative, original cornicing and centre rose. Timber panelled walls and Walnut hardwood flooring. You can see to the rear of the house from the hallway. Stairs at the rear of the house lead down to garden level bedrooms.
Drawing Room Beautifully presented and decorated reception room with stunning cornicing and centre rose which adorn the high ceiling. Large bay window with sash windows and working shutters overlooking the front garden with another window to the side. Walnut hardwood flooring. There is bespoke built-in shelving along one wall with glazing overhead from the hallway. Large set of glazed folding doors lead to the Kitchen/Dining Room.
Kitchen Dining Room Another impressive room with high ceilings adorned with very intricate cornicing and ceiling rose. This is a truly exceptional room with Walnut flooring and a stunning kitchen which has floor to ceiling cabinetry with integrated Miele appliances, fridge/freezer, double steam oven, grill and microwave, coffee machine, wine cooler, induction hob and hidden extractor fan and a large larder unit. There is a large island with sink unit featuring storage underneath which currently has feature lighting overhead. There is a window to the side and double-glazed panelled doors leading through to the family room. All of the reception rooms at hall level are interconnected making this the ideal entertaining space. There is access from here and the hallway to the utility room and guest WC.
Utility Room Large room with Walnut flooring, huge range of built-in ceiling to floor storage along the left side wall, lots of drawer storage with marble worktops, sink unit and door to WC. Frosted window has been installed to the right-hand side adjoining the family room and recessed lighting.
Guest WC Walnut flooring with frosted window, wash hand basin with storage underneath and vanity unit, WC, chrome heated towel rail and mirror with wall lights.
Family Room Stunning bright room to the rear of the home, totally secluded and overlooking surrounding woodlands, with a full wall of glazing. Bespoke cabinetry provides lots of shelved and cupboard storage. There is a large roof light and a wooden stairway leading to the garden level.
GARDEN LEVEL The house has two separate accesses at ground level: one at the front of the house and one at the garden to the rear.
Boot Room & Storage Room With excellent storage provided. Plumbed for washing machine and dryer.
Downstairs Hallway Long hallway from front to rear of property with extensive built-in storage cupboards completely down along one wall, Walnut flooring. There is also a hot press neatly tucked away here.
Main Bedroom Large double bedroom to the front with beautiful bay window and working fold back shutters, ceiling cornicing and central light. Walk in Wardrobe: Extensive range of wardrobes, drawers, and lighted dressing mirror, Walnut flooring.
Walk in Wardrobe Extensive range of wardrobes, drawers and dressing mirror.
Shower Room Ensuite Tiled floor with marble tiled step in shower stall with glass screen, Grohe shower fittings. Wooden washstand with marble top and splashback and built in mirror with wall light fittings, chrome heated towel rail, window and wc.
Bedroom 2 Good sized bedroom with wooden flooring, window to the side and built in wardrobes.
Bedroom 3 Large double bedroom to the rear with carpet flooring and window overlooking the rear garden. Good range of built in wardrobes. There is also a generous storage press under the stairs.
Main Bathroom Stunning large bathroom with double step in shower cubicle with rain shower head and glass screen, Grohe shower fittings. Oval stand-alone bath with free-standing mixer tap unit and tiled wall on one side. Wooden washstand with marble top and splashback and built in mirror with wall light fittings, chrome heated towel rail, window.
Bedroom 4 / Home Office To the rear with window overlooking the rear garden. Walnut wooden flooring and ceiling cornicing.

Can you buy this property?
Use our calculator to find out your budget including how much you can borrow and how much you need to save
Property Features
- GFCH
- Magnificent interconnecting reception rooms
- Intricate ceiling corning and centre roses
- Paul Brazil designed extension, completed in 2018
- High end Walnut flooring
- Stunning design throughout
- Double-glazed windows throughout
- Large sash windows
- Alarm system.
- BER C2
Map
Map
Local AreaNEW

Learn more about what this area has to offer.
School Name | Distance | Pupils | |||
|---|---|---|---|---|---|
| School Name | Booterstown National School | Distance | 630m | Pupils | 88 |
| School Name | Carysfort National School | Distance | 710m | Pupils | 594 |
| School Name | Oatlands Primary School | Distance | 910m | Pupils | 431 |
School Name | Distance | Pupils | |||
|---|---|---|---|---|---|
| School Name | Benincasa Special School | Distance | 1.0km | Pupils | 37 |
| School Name | All Saints National School Blackrock | Distance | 1.0km | Pupils | 60 |
| School Name | St. Augustine's School | Distance | 1.1km | Pupils | 161 |
| School Name | St Brigids National School | Distance | 1.1km | Pupils | 102 |
| School Name | Scoil San Treasa | Distance | 1.1km | Pupils | 425 |
| School Name | St Laurence's Boys National School | Distance | 1.2km | Pupils | 421 |
| School Name | Our Lady Of Mercy Convent School | Distance | 1.2km | Pupils | 260 |
School Name | Distance | Pupils | |||
|---|---|---|---|---|---|
| School Name | Oatlands College | Distance | 680m | Pupils | 640 |
| School Name | Dominican College Sion Hill | Distance | 760m | Pupils | 508 |
| School Name | Blackrock College | Distance | 970m | Pupils | 1036 |
School Name | Distance | Pupils | |||
|---|---|---|---|---|---|
| School Name | Coláiste Íosagáin | Distance | 1.1km | Pupils | 486 |
| School Name | Coláiste Eoin | Distance | 1.1km | Pupils | 496 |
| School Name | Willow Park School | Distance | 1.2km | Pupils | 216 |
| School Name | St Andrew's College | Distance | 1.3km | Pupils | 1029 |
| School Name | Newpark Comprehensive School | Distance | 1.4km | Pupils | 856 |
| School Name | St Raphaela's Secondary School | Distance | 1.6km | Pupils | 624 |
| School Name | Mount Anville Secondary School | Distance | 2.0km | Pupils | 691 |
Type | Distance | Stop | Route | Destination | Provider | ||||||
|---|---|---|---|---|---|---|---|---|---|---|---|
| Type | Bus | Distance | 450m | Stop | Grove Avenue | Route | S6 | Destination | The Square | Provider | Go-ahead Ireland |
| Type | Bus | Distance | 460m | Stop | Clanfadda Wood | Route | S6 | Destination | Blackrock | Provider | Go-ahead Ireland |
| Type | Bus | Distance | 500m | Stop | Southhill Avenue | Route | 702 | Destination | Dublin Airport | Provider | Aircoach |
Type | Distance | Stop | Route | Destination | Provider | ||||||
|---|---|---|---|---|---|---|---|---|---|---|---|
| Type | Bus | Distance | 500m | Stop | Southhill Avenue | Route | S6 | Destination | Blackrock | Provider | Go-ahead Ireland |
| Type | Bus | Distance | 500m | Stop | Hyde Park Avenue | Route | S6 | Destination | The Square | Provider | Go-ahead Ireland |
| Type | Bus | Distance | 530m | Stop | Woodlands Park | Route | 702 | Destination | Greystones | Provider | Aircoach |
| Type | Bus | Distance | 530m | Stop | Woodlands Park | Route | S6 | Destination | The Square | Provider | Go-ahead Ireland |
| Type | Bus | Distance | 550m | Stop | Stillorgan Grove | Route | 7b | Destination | Shankill | Provider | Dublin Bus |
| Type | Bus | Distance | 550m | Stop | Stillorgan Grove | Route | 7d | Destination | Dalkey | Provider | Dublin Bus |
| Type | Bus | Distance | 550m | Stop | Stillorgan Grove | Route | L25 | Destination | Dun Laoghaire | Provider | Dublin Bus |
BER Details

BER No: 107706053
Energy Performance Indicator: 185.77 kWh/m2/yr
Statistics
06/03/2024
Entered/Renewed
7,290
Property Views
Check off the steps to purchase your new home
Use our Buying Checklist to guide you through the whole home-buying journey.

Similar properties
€1,725,000
Matzaro, 179 Strand Road, Sandymount, Dublin 4, D04F9P04 Bed · 4 Bath · Semi-D€1,750,000
Cormac, Bray Road, Foxrock, Dublin 18, D18V5Y24 Bed · 3 Bath · Detached€1,750,000
9 Mather Road North, Mount Merrion, Co. Dublin, A94FP715 Bed · 3 Bath · Semi-D€1,750,000
Belvedere 124 Mount Merrion Ave Blackrock, Blackrock, Co. Dublin, A94P2F45 Bed · 4 Bath · Detached
€1,800,000
Thornhill, Cherrygarth, Mount Merrion, Co. Dublin, A94W7C54 Bed · 4 Bath · Semi-D€1,850,000
22 Woodlands Park, Mount Merrion Avenue, Blackrock, Co Dublin, A94PF225 Bed · 3 Bath · Detached€1,890,000
8 Knapton Terrace, Monkstown, Co. Dublin, A96W8C64 Bed · 3 Bath · End of Terrace€2,200,000
Casalattico, 12 The Birches, Torquay Road, Foxrock, Dublin 18, D18X5C85 Bed · 5 Bath · Detached€2,800,000
3 Seaview Terrace, Donnybrook, Dublin 4, D04DA025 Bed · 4 Bath · Semi-D€2,950,000
Mulberry, 33 Nutley Road, Donnybrook, Dublin 4, D04F6C34 Bed · 2 Bath · Detached€3,250,000
30 Waltham Terrace Blackrock, Blackrock, Co. Dublin, A94H1K75 Bed · 2 Bath · Semi-D
Daft ID: 15594743


Weston Desmond
01 288 0088Thinking of selling?
Ask your agent for an Advantage Ad
- • Top of Search Results with Bigger Photos
- • More Buyers
- • Best Price

Home Insurance
Quick quote estimator
