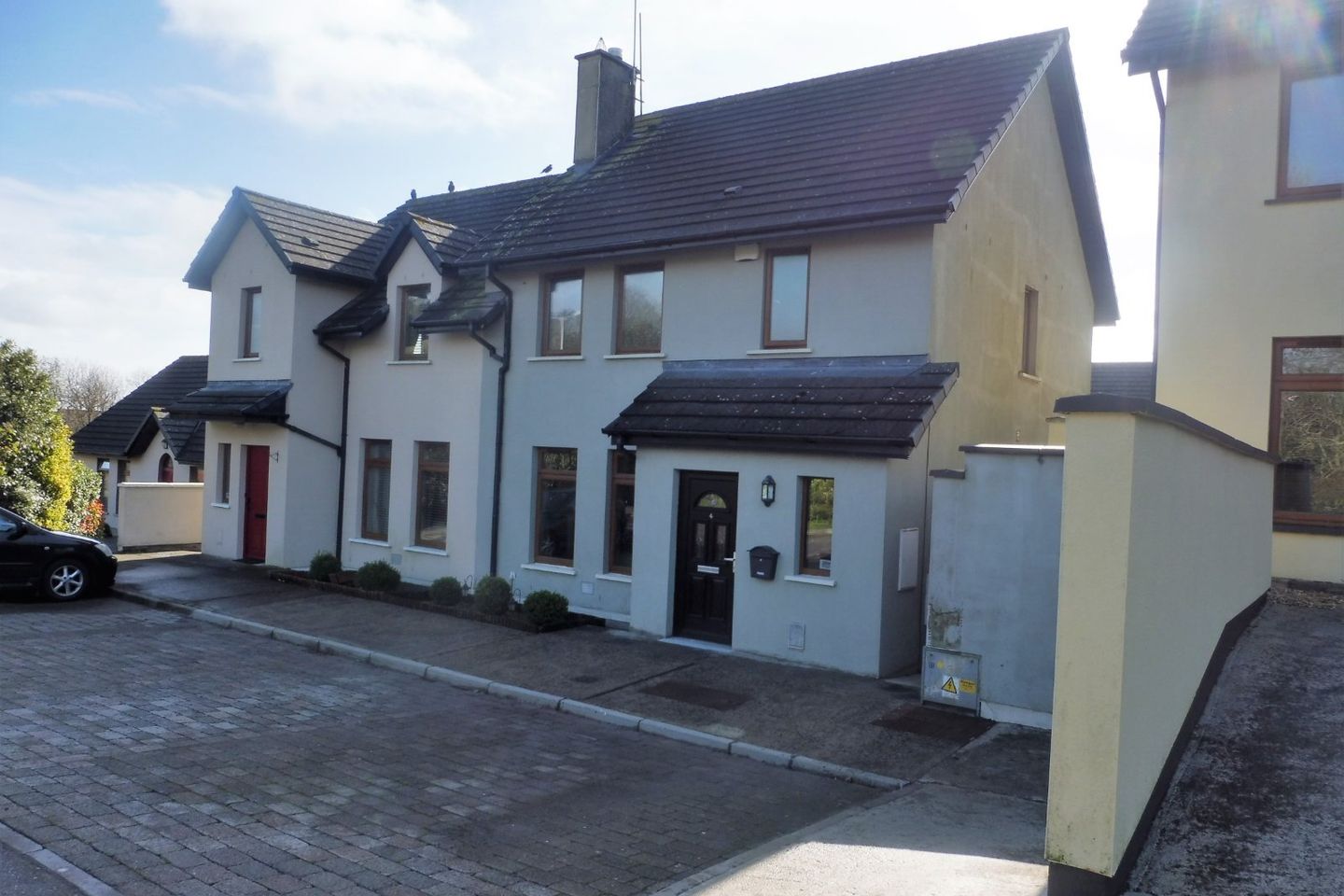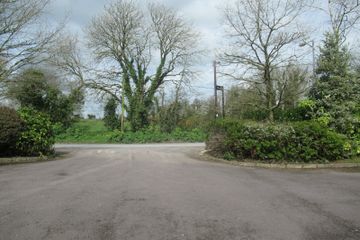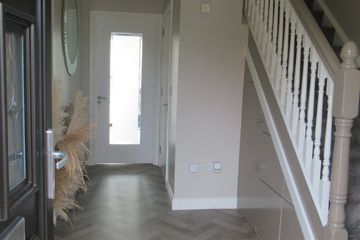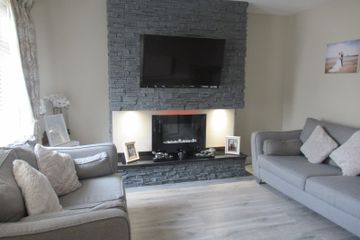


+21

25
4 Ros Ard, Upper Glanmire, Glanmire, Co. Cork, T23WA24
€305,000
3 Bed
3 Bath
104 m²
Semi-D
Description
- Sale Type: For Sale by Private Treaty
- Overall Floor Area: 104 m²
Exceptional three bedroom semi-detached house located in a quiet cul-de-sac, with front countryside views located in the highly sought after housing development of Ros Ard. Featuring a south facing bright sunny kitchen/dining and south facing rear gardens and large patio this property is a delight and comes highly recommended for viewing. While enjoying a rural setting the property has a range of local services to include a primary school, The Boothouse Bar and restaurant and local gym and is easily accessed from Glanmire and within close commuting distance to the city centre. There is an active residents association and a real community feel here.
Entrance Hall 4.0m x 1.7m. Entrance through PVC double glazed front door with fanlight and side windows
Herringbone design wood flooring
Smart storage understairs
Centre light
Radiator cover
Living Room 3.7m x 4.2m. Wood flooring
Feature open fireplace with beautiful cut stone work surround and electrical fire insert which you can set to an array of mood lighting
Curtain poles and fitted blinds
Centre light
Guest WC/Utility 1.4m x 1.5m. Plumbed for washing machine and dryer and countertop
WC, WHB
Window
Fitted blinds
Centre light
Kitchen/Dining 6.4m x 2.8m. Herringbone design wood flooring
Large selection of fitted kitchen units at eye and ground level
Double stainless steel sink unit and drainer
Five ring gas hob cooker and oven
Stainless steel extractor fan
Fitted blinds
Centre lights
Extra storage units and food larder to dining area
Double patio doors leading to rear gardens
Stairs and Landing Carpeted
Window upon landing return with fitted blinds
Centre light
Access to attic
Master Bedroom 2.3m x 2.7m. Wood flooring
Curtain pole and fitted blinds
Large range of fitted wardrobes with mirror finish
Centre light
En Suite 2.6m x 1.0m. Fully tiled to floor and wall
WC, WHB
Fitted medicine cabinet and mirror
Fully tiled shower cubicle with electric shower
Centre light
Bedroom 2 2.8m x 3.2m. Wood flooring
Curtain pole and fitted blinds
Centre light
Bedroom 3 4.0m x 2.8m. Wood flooring
Curtain pole
Centre light
Bathroon 2.7m x 1.7m. Fully tiled to floor and walls
Bath, WC, WHB
Window with fitted blinds
Centre light
Hot press with electric immersion
Gardens To Front
Quiet cul de sac of 4 only homes
Cobblelock parking bay area to accommodate two cars
Beautiful rural countryside views to the front
To Rear
Beautiful light filled South facing rear gardens
Timber fence and wall surround
Large patio area ideal for entertaining
Side access, low maintenance rear gardens
Barna Shed
Gardens laid to lawn
Planted shrubbery

Can you buy this property?
Use our calculator to find out your budget including how much you can borrow and how much you need to save
Map
Map
Local AreaNEW

Learn more about what this area has to offer.
School Name | Distance | Pupils | |||
|---|---|---|---|---|---|
| School Name | Upper Glanmire National School | Distance | 240m | Pupils | 324 |
| School Name | Riverstown National School | Distance | 3.4km | Pupils | 672 |
| School Name | New Inn National School | Distance | 3.7km | Pupils | 147 |
School Name | Distance | Pupils | |||
|---|---|---|---|---|---|
| School Name | Cara Junior School | Distance | 3.9km | Pupils | 72 |
| School Name | Brooklodge National School | Distance | 4.0km | Pupils | 354 |
| School Name | Scoil Oilibhéir | Distance | 4.1km | Pupils | 500 |
| School Name | St Killians Spec Sch | Distance | 4.2km | Pupils | 79 |
| School Name | Scoil Na Nóg | Distance | 4.2km | Pupils | 58 |
| School Name | Scoil Mhuire Agus Eoin | Distance | 4.4km | Pupils | 268 |
| School Name | Gaelscoil An Ghoirt Álainn | Distance | 5.0km | Pupils | 387 |
School Name | Distance | Pupils | |||
|---|---|---|---|---|---|
| School Name | Glanmire Community College | Distance | 3.8km | Pupils | 1154 |
| School Name | St. Aidan's Community College | Distance | 4.2km | Pupils | 381 |
| School Name | Coláiste An Phiarsaigh | Distance | 4.3km | Pupils | 552 |
School Name | Distance | Pupils | |||
|---|---|---|---|---|---|
| School Name | Mayfield Community School | Distance | 4.5km | Pupils | 315 |
| School Name | Coláiste An Chroí Naofa | Distance | 4.6km | Pupils | 482 |
| School Name | St Patricks College | Distance | 5.2km | Pupils | 212 |
| School Name | Nano Nagle College | Distance | 6.0km | Pupils | 127 |
| School Name | Gaelcholáiste Mhuire | Distance | 6.0km | Pupils | 667 |
| School Name | Christian Brothers College | Distance | 6.1km | Pupils | 908 |
| School Name | North Monastery Secondary School | Distance | 6.1km | Pupils | 267 |
Type | Distance | Stop | Route | Destination | Provider | ||||||
|---|---|---|---|---|---|---|---|---|---|---|---|
| Type | Bus | Distance | 1.6km | Stop | Tubereenmire | Route | 248 | Destination | Cork | Provider | Bus Éireann |
| Type | Bus | Distance | 1.9km | Stop | Sarsfields Court | Route | 245 | Destination | Mitchelstown | Provider | Bus Éireann |
| Type | Bus | Distance | 1.9km | Stop | Sarsfields Court | Route | 245 | Destination | Clonmel | Provider | Bus Éireann |
Type | Distance | Stop | Route | Destination | Provider | ||||||
|---|---|---|---|---|---|---|---|---|---|---|---|
| Type | Bus | Distance | 1.9km | Stop | Sarsfields Court | Route | 245 | Destination | Fermoy Via Glanmire | Provider | Bus Éireann |
| Type | Bus | Distance | 2.0km | Stop | Sarsfields Court | Route | 245 | Destination | Cork | Provider | Bus Éireann |
| Type | Bus | Distance | 2.0km | Stop | Sarsfields Court | Route | 245 | Destination | Mtu | Provider | Bus Éireann |
| Type | Bus | Distance | 2.2km | Stop | Kearneys Cross | Route | 245 | Destination | Clonmel | Provider | Bus Éireann |
| Type | Bus | Distance | 2.2km | Stop | Kearneys Cross | Route | 245 | Destination | Fermoy Via Glanmire | Provider | Bus Éireann |
| Type | Bus | Distance | 2.2km | Stop | Kearneys Cross | Route | 245 | Destination | Mitchelstown | Provider | Bus Éireann |
| Type | Bus | Distance | 2.3km | Stop | Whites Cross | Route | 248 | Destination | Cork | Provider | Bus Éireann |
BER Details

BER No: 113008957
Energy Performance Indicator: 154.67 kWh/m2/yr
Statistics
30/04/2024
Entered/Renewed
2,550
Property Views
Check off the steps to purchase your new home
Use our Buying Checklist to guide you through the whole home-buying journey.

Similar properties
€275,000
Windy Heights, 14 Bawnleigh Court, Banduff, Ballyvolane, Co. Cork, T23X3H93 Bed · 1 Bath · Semi-D€275,000
6 Hazelwood Drive, Glanmire, Glanmire, Co. Cork, T45PX563 Bed · 2 Bath · Semi-D€285,000
12 Barnavara Crescent, Banduff, Co. Cork, T23V9F63 Bed · 2 Bath · Terrace€290,000
12 Ardcarraig, Glyntown, Glanmire, Co. Cork, T45YK273 Bed · 3 Bath · Townhouse
€290,000
76 Fernwood, Glanmire, Glanmire, Co. Cork, T45CR283 Bed · 2 Bath · Terrace€295,000
Berrick, Brooklodge East, Glanmire, Co. Cork, T45AE613 Bed · 2 Bath · Detached€298,000
13 Hazelwood Close, Glanmire, Glanmire, Co. Cork, T45P9613 Bed · 1 Bath · Detached€325,000
45 Brookville Estate, Glanmire, Co. Cork, T45XN723 Bed · 2 Bath · Semi-D€325,000
122 Elmgrove, Sallybrook, Glanmire, Co. Cork, T45X4073 Bed · 2 Bath · Semi-D€325,000
63 Crawford Woods, Church Hill, Glanmire, Co. Cork, T45HC613 Bed · 3 Bath · Semi-D€350,000
37 Oakfield Close, Glanmire, Co. Cork, T45VR833 Bed · 2 Bath · DetachedAMV: €350,000
48 Fernwood, Glyntown, Glanmire, Co. Cork, T45RX244 Bed · 1 Bath · Semi-D
Daft ID: 119308179


Jean Shanahan
021 4821788Thinking of selling?
Ask your agent for an Advantage Ad
- • Top of Search Results with Bigger Photos
- • More Buyers
- • Best Price

Home Insurance
Quick quote estimator
