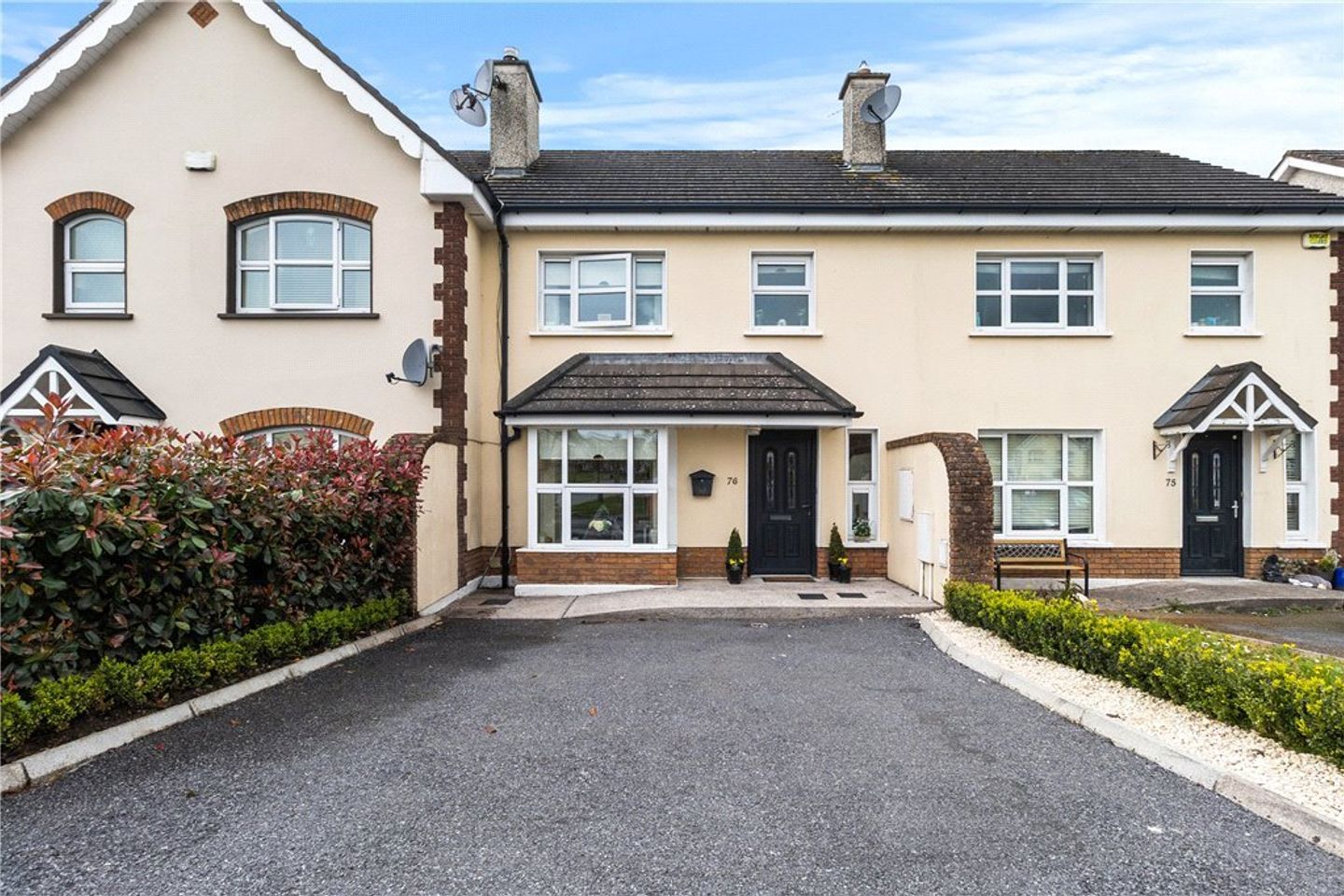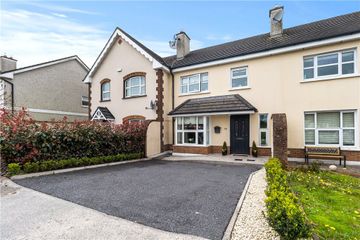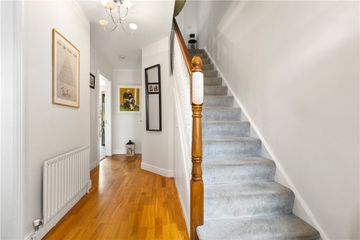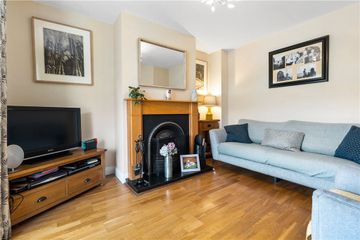


+17

21
76 Fernwood, Glanmire, Glanmire, Co. Cork, T45CR28
€290,000
3 Bed
2 Bath
94 m²
Terrace
Description
- Sale Type: For Sale by Private Treaty
- Overall Floor Area: 94 m²
Nestled in the peaceful and picturesque community of Fernwood, Glanmire, lies a delightful 3-bedroom terraced property that epitomizes comfort and convenience. This well-maintained residence offers a perfect blend of cozy interiors and a serene neighbourhood, making it a haven for families or anyone seeking an inviting and lovely home. The property is a classic 3-bedroom terraced house, with an inviting exterior that immediately catches the eye. The cream facade exudes warmth and charm, and the convenient off-street parking to the front of the property adds to the overall practicality.
On the ground floor, you\'ll be greeted by a welcoming family room that is positioned to the front of the property. This room not only serves as a comfortable space for relaxation but also offers lovely views of the communal green, creating a sense of connection with the neighbourhood. Additionally, there is a generously sized WC on the ground floor, ensuring convenience for both residents and guests. This practical feature is an essential element of a well-organized home.
To the rear of the property, you\'ll discover the heart of the home—an open-plan kitchen and breakfast room. This space is designed to be the central hub of daily life, where delicious meals are prepared, and cherished memories are made. The kitchen is thoughtfully laid out, offering an abundance of counter and storage space, making it a chef\'s dream. The dining area seamlessly flows into the kitchen, providing a perfect setting for family meals and gatherings. Large windows overlook the west-facing garden, bathing the area in natural light and creating a warm and inviting ambiance. The west-facing garden is a true gem, allowing you to enjoy the evening sun, whether you\'re hosting a barbecue, gardening, or simply relaxing. The garden provides a serene and private outdoor space for your enjoyment.
Upstairs, you\'ll find three spacious bedrooms. The master bedroom boasts the luxury of an en-suite bathroom, ensuring privacy and comfort. The additional two bedrooms, offer ample space for family members or guests. These bedrooms are adorned with large windows that allow natural light to pour in, creating a bright and cheerful atmosphere. The family bathroom is beautifully designed, providing a tranquil space for relaxation and self-care. The bathroom is equipped with modern fixtures and fittings, offering both style and functionality.
This Fernwood property is not just about its layout and features—it is in excellent order. Meticulously maintained and thoughtfully upgraded, it is a turnkey solution for those seeking a hassle-free move. With quality fixtures and fittings, you can rest assured that this home offers a comfortable and stylish living environment.
In conclusion, the 3-bedroom terraced property in Fernwood, Glanmire, offers a perfect blend of modern living, practicality, and tranquillity.
Hallway (5.28m x 2.40m )Bright and spacious happy way with wood floorings.
Family room (4.62m x 3.44m )Large living room over looking the front.
Kitchen/ Dining room (5.70mm x 3.84m)Open plan kitchen over looking the back garden. There are floor and eye level units.
WC (1.97m x 1.40m )
Bedroom 1 (3.36m x 2.82m )A large double bedroom overlooking the front with laminate flooring.
Ensuite Bathroom (2.86m x 0.86m )Three piece shower suite.
Bedroom 2 (3.39m x 3.28m )A double bedroom overlooking the garden with laminate flooring.
Bedroom 3 (2.83m x 2.26m )A double bedroom overlooking the rear.
Family bathroom (2.22m x 2.13m )Three piece suite to include shower.

Can you buy this property?
Use our calculator to find out your budget including how much you can borrow and how much you need to save
Property Features
- Superb 3 bedroom family home.
- Energy efficient B3 rated home - ensuring low heating and energy bills.
- Landscaped garden to rear.
- Highly desirable development with easy access to the Jack Lynch tunnel Cork City Centre.
Map
Map
Local AreaNEW

Learn more about what this area has to offer.
School Name | Distance | Pupils | |||
|---|---|---|---|---|---|
| School Name | Scoil Na Nóg | Distance | 640m | Pupils | 58 |
| School Name | Riverstown National School | Distance | 950m | Pupils | 672 |
| School Name | Brooklodge National School | Distance | 1.1km | Pupils | 354 |
School Name | Distance | Pupils | |||
|---|---|---|---|---|---|
| School Name | New Inn National School | Distance | 1.6km | Pupils | 147 |
| School Name | Scoil Triest | Distance | 1.7km | Pupils | 72 |
| School Name | Gaelscoil Uí Drisceoil | Distance | 1.9km | Pupils | 391 |
| School Name | Cara Junior School | Distance | 2.5km | Pupils | 72 |
| School Name | Scoil Mhuire Agus Eoin | Distance | 2.6km | Pupils | 268 |
| School Name | Little Island National School | Distance | 3.0km | Pupils | 151 |
| School Name | St Killians Spec Sch | Distance | 3.0km | Pupils | 79 |
School Name | Distance | Pupils | |||
|---|---|---|---|---|---|
| School Name | Coláiste An Phiarsaigh | Distance | 740m | Pupils | 552 |
| School Name | Glanmire Community College | Distance | 1.1km | Pupils | 1154 |
| School Name | Cork Educate Together Secondary School | Distance | 3.4km | Pupils | 385 |
School Name | Distance | Pupils | |||
|---|---|---|---|---|---|
| School Name | Ursuline College Blackrock | Distance | 3.4km | Pupils | 305 |
| School Name | Nagle Community College | Distance | 3.5km | Pupils | 246 |
| School Name | Mayfield Community School | Distance | 3.9km | Pupils | 315 |
| School Name | St Patricks College | Distance | 4.7km | Pupils | 212 |
| School Name | St. Aidan's Community College | Distance | 5.0km | Pupils | 381 |
| School Name | Ashton School | Distance | 5.3km | Pupils | 544 |
| School Name | Regina Mundi College | Distance | 5.7km | Pupils | 569 |
Type | Distance | Stop | Route | Destination | Provider | ||||||
|---|---|---|---|---|---|---|---|---|---|---|---|
| Type | Bus | Distance | 200m | Stop | Glyntown Heights | Route | 214 | Destination | Cuh Via Togher | Provider | Bus Éireann |
| Type | Bus | Distance | 200m | Stop | Glyntown Heights | Route | 214 | Destination | St. Patrick Street | Provider | Bus Éireann |
| Type | Bus | Distance | 310m | Stop | Chestnut Meadows | Route | 214 | Destination | Cuh Via Togher | Provider | Bus Éireann |
Type | Distance | Stop | Route | Destination | Provider | ||||||
|---|---|---|---|---|---|---|---|---|---|---|---|
| Type | Bus | Distance | 310m | Stop | Chestnut Meadows | Route | 214 | Destination | St. Patrick Street | Provider | Bus Éireann |
| Type | Bus | Distance | 560m | Stop | Glanmire | Route | 245 | Destination | Cork | Provider | Bus Éireann |
| Type | Bus | Distance | 600m | Stop | Marwood Close | Route | 214 | Destination | Glyntown | Provider | Bus Éireann |
| Type | Bus | Distance | 600m | Stop | Marwood Close | Route | 214 | Destination | Cuh Via Togher | Provider | Bus Éireann |
| Type | Bus | Distance | 600m | Stop | Marwood Close | Route | 214 | Destination | St. Patrick Street | Provider | Bus Éireann |
| Type | Bus | Distance | 680m | Stop | Glanmire Village | Route | 214 | Destination | St. Patrick Street | Provider | Bus Éireann |
| Type | Bus | Distance | 680m | Stop | Glanmire Village | Route | 214 | Destination | Cuh Via Togher | Provider | Bus Éireann |
BER Details

BER No: 117302091
Energy Performance Indicator: 146.01 kWh/m2/yr
Statistics
29/04/2024
Entered/Renewed
4,389
Property Views
Check off the steps to purchase your new home
Use our Buying Checklist to guide you through the whole home-buying journey.

Similar properties
€265,000
Rose Cottage, 1 The Groves, Glanmire, Co. Cork, T45A0253 Bed · 2 Bath · Semi-D€275,000
Windy Heights, 14 Bawnleigh Court, Banduff, Ballyvolane, Co. Cork, T23X3H93 Bed · 1 Bath · Semi-D€275,000
6 Hazelwood Drive, Glanmire, Glanmire, Co. Cork, T45PX563 Bed · 2 Bath · Semi-D€285,000
12 Barnavara Crescent, Banduff, Co. Cork, T23V9F63 Bed · 2 Bath · Terrace
€290,000
12 Ardcarraig, Glyntown, Glanmire, Co. Cork, T45YK273 Bed · 3 Bath · Townhouse€298,000
13 Hazelwood Close, Glanmire, Glanmire, Co. Cork, T45P9613 Bed · 1 Bath · Detached€325,000
45 Brookville Estate, Glanmire, Co. Cork, T45XN723 Bed · 2 Bath · Semi-D€325,000
63 Crawford Woods, Church Hill, Glanmire, Co. Cork, T45HC613 Bed · 3 Bath · Semi-D€350,000
37 Oakfield Close, Glanmire, Co. Cork, T45VR833 Bed · 2 Bath · DetachedAMV: €350,000
48 Fernwood, Glyntown, Glanmire, Co. Cork, T45RX244 Bed · 1 Bath · Semi-D€385,000
58 Ashmount, Silversprings, Tivoli, Co. Cork, T23NW894 Bed · 3 Bath · Semi-D€400,000
Three Bed Townhouse, Ballinglanna, Three Bed Townhouse, Ballinglanna, Glanmire, Co. Cork3 Bed · 2 Bath · Terrace
Daft ID: 119254731


Eileen Neville
+353 21 427 8500Thinking of selling?
Ask your agent for an Advantage Ad
- • Top of Search Results with Bigger Photos
- • More Buyers
- • Best Price

Home Insurance
Quick quote estimator
