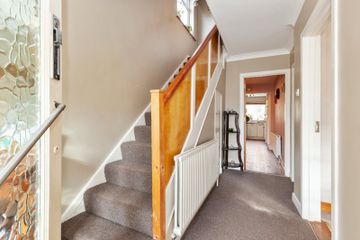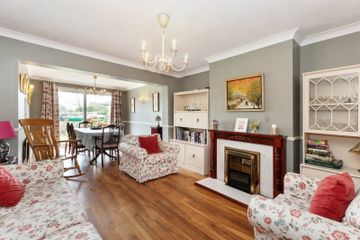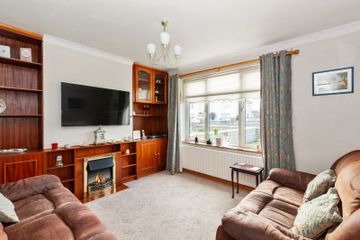


+13

17
40 Willow Park Road, Glasnevin, Dublin 11, D11V638
€575,000
SALE AGREED3 Bed
1 Bath
143 m²
Semi-D
Description
- Sale Type: For Sale by Private Treaty
- Overall Floor Area: 143 m²
DNG are delighted to present this large extended 3 bedroom semi-detached family home with garage to side and wonderful 80ft mature garden to rear. Ideally located, sitting in a leafy neighbourhood close to the city and within walking distance of some of the best education centres on Dublin's Northside.
Accommodation consists of 143 sq/m with porch, spacious entrance hallway, extended fully fitted kitchen/breakfast room, extended living/dining room, front sitting room, downstairs wc, garage, 3 bedrooms and main bathroom. There is gas fired radiator central heating and the windows are double glazed throughout.
The front has a tarmac driveway while the rear garden, approximately 78ft x 30ft benefits a mature lawn and is well stocked with Conifers, Rose bushes, Hydrangeas, Jasmine and Clematis.
Willow Park Road is an airy, spacious neighbourhood with wide avenues, mature trees and is within walking distance to several bus routes, shops, cafés and parks. Alongside its leafy setting, it sits just 5km from the city centre. Number 40 is a short walk to Ireland's fastest growing university, DCU. It is also close to some of the best schools on Dublin's near northside, including Educate Together Glasnevin, Scoil Mobhi, St. Aidan's CBS and Mount Temple. Dublin Airport is a 10-minute drive away, while the M50 sits just 2km north of the area.
The property's large extended kitchen and reception room and the garage to the side offers excellent potential to extend further (subject to appropriate planning permission). The home is exceptionally bright & spacious, in good condition and provides an excellent opportunity to set up a family home close to host of local amenities.
Viewing is very highly recommended to fully appreciate this wonderful family home.
Porch 1.92m x 1m. Tiled entrance porch with original brick arch
Hall 4m x 1.92m. Smart entrance hallway with fitted carpets, original coving and under stairs storage
Sitting Room 3.8m x 3.6m. Front reception room with fitted carpets, brass effect electric fire with Mahogany surround and built in storage
Living/dining room 8.12m x 3.81m. Extended open plan living/dining room with laminated wood floors, Mahogany/Marble feature fireplace, ceiling coving, dado rail and original serving hatch to kitchen - this is a very large entertainment room ideal for family get togethers
Kitchen/Breakfast room 7.6m x 3m. Well equipped fully fitted kitchen units with vinyl floors and mosaic wall tiles - open plan to breakfast room
Garage 4.9m x 2.9m. Garage to side suitable for a variety of uses including possible conversion subject to pp
Utility Room 4.5m x 2.75m. Off kitchen plumbed for washing machine - access to outside wc, workshop and rear garden
Outside wc 0.9m x 1.1m. Off workshop/utility - wc and whb
Workshop 3.51m x 2.67. Off utility room
Stairs and landing 2.51m x 1.92m. With fitted carpets and access to large attic storage space
Bedroom 1 4.1m x 3.81m. Main double bedroom with fitted carpets and quality built in wardrobes - over looking private rear garden
Bedroom 2 3.85m x 3m. Double bedroom with original T/G wood floors, traditional built in wardrobes and vanity unit
Bedroom 3 2.88m x 2.78m. Front bedroom with original T/G floors and quality built in wardrobes
Bathroom 2.5m x 1.92m. Main bathroom with walk in shower, wc and whb - under sink storage, extractor fan, tiled throughout and access to hot press and boiler
Outside front 29ft x 28ft approx. Large tarmac drive, walled and gated - mature lawn stocked mature shrubber and flowering plants including Peony and Fuchsia
Outside rear 78ft x 30ft approx. Private walled lawn rear garden well stocked with Hydrangeas, Jasmine, Rose bushes, clemantis, Pine and Ivy - This is a beautiful mature garden with patio area ideal for evening reading or summer bbq's

Can you buy this property?
Use our calculator to find out your budget including how much you can borrow and how much you need to save
Property Features
- Superbly extended 3 bedroom family home
- Fully fitted extended kitchen
- Extended living/dining room
- Garage to side
- Mature 80ft rear garden
- Gas fired radiator central heating
- Double glazed windows
- Security alarm system
- Close to DCU, Dublin Airport & M50/M1 intersection
- Easy access to good schools, bus routes, shops and sports facilities
Map
Map
Local AreaNEW

Learn more about what this area has to offer.
School Name | Distance | Pupils | |||
|---|---|---|---|---|---|
| School Name | Holy Spirit Girls National School | Distance | 610m | Pupils | 259 |
| School Name | Holy Spirit Boys National School | Distance | 690m | Pupils | 291 |
| School Name | Our Lady Of Victories Girls National School | Distance | 840m | Pupils | 189 |
School Name | Distance | Pupils | |||
|---|---|---|---|---|---|
| School Name | Mother Of Divine Grace Ballygall | Distance | 930m | Pupils | 478 |
| School Name | Our Lady Of Victories Boys National School | Distance | 930m | Pupils | 195 |
| School Name | Scoil An Tseachtar Laoch | Distance | 950m | Pupils | 173 |
| School Name | Our Lady Of Victories Infant School | Distance | 950m | Pupils | 204 |
| School Name | St Canice's Boys National School | Distance | 960m | Pupils | 390 |
| School Name | Gaelscoil Uí Earcáin | Distance | 1.0km | Pupils | 291 |
| School Name | Sacred Heart Boys National School | Distance | 1.0km | Pupils | 430 |
School Name | Distance | Pupils | |||
|---|---|---|---|---|---|
| School Name | Beneavin De La Salle College | Distance | 650m | Pupils | 576 |
| School Name | St Kevins College | Distance | 840m | Pupils | 535 |
| School Name | Trinity Comprehensive School | Distance | 1.1km | Pupils | 555 |
School Name | Distance | Pupils | |||
|---|---|---|---|---|---|
| School Name | St Michaels Secondary School | Distance | 1.6km | Pupils | 634 |
| School Name | St Mary's Secondary School | Distance | 1.9km | Pupils | 832 |
| School Name | St. Aidan's C.b.s | Distance | 2.0km | Pupils | 724 |
| School Name | Coláiste Eoin | Distance | 2.1km | Pupils | 308 |
| School Name | Scoil Chaitríona | Distance | 2.3km | Pupils | 508 |
| School Name | Clonturk Community College | Distance | 2.5km | Pupils | 822 |
| School Name | Plunket College Of Further Education | Distance | 2.5km | Pupils | 40 |
Type | Distance | Stop | Route | Destination | Provider | ||||||
|---|---|---|---|---|---|---|---|---|---|---|---|
| Type | Bus | Distance | 290m | Stop | Willow Park Road | Route | 9 | Destination | Limekiln Avenue | Provider | Dublin Bus |
| Type | Bus | Distance | 290m | Stop | Willow Park Road | Route | 9 | Destination | O'Connell St | Provider | Dublin Bus |
| Type | Bus | Distance | 290m | Stop | Willow Park Road | Route | N4 | Destination | Point Village | Provider | Dublin Bus |
Type | Distance | Stop | Route | Destination | Provider | ||||||
|---|---|---|---|---|---|---|---|---|---|---|---|
| Type | Bus | Distance | 290m | Stop | Willow Park Road | Route | 88n | Destination | Ashbourne | Provider | Nitelink, Dublin Bus |
| Type | Bus | Distance | 290m | Stop | Willow Park Road | Route | 9 | Destination | Charlestown | Provider | Dublin Bus |
| Type | Bus | Distance | 290m | Stop | Willow Park Road | Route | N4 | Destination | Blanchardstown Sc | Provider | Dublin Bus |
| Type | Bus | Distance | 350m | Stop | Beneavin Park | Route | N4 | Destination | Point Village | Provider | Dublin Bus |
| Type | Bus | Distance | 370m | Stop | Beneavin Park | Route | N4 | Destination | Blanchardstown Sc | Provider | Dublin Bus |
| Type | Bus | Distance | 450m | Stop | Glasnevin Park | Route | 9 | Destination | O'Connell St | Provider | Dublin Bus |
| Type | Bus | Distance | 450m | Stop | Glasnevin Park | Route | 9 | Destination | Limekiln Avenue | Provider | Dublin Bus |
BER Details

BER No: 117252429
Energy Performance Indicator: 367.55 kWh/m2/yr
Statistics
27/04/2024
Entered/Renewed
4,182
Property Views
Check off the steps to purchase your new home
Use our Buying Checklist to guide you through the whole home-buying journey.

Similar properties
€525,000
51 Glengarriff Parade, Phibsborough, Dublin 7, D07VCF65 Bed · 4 Bath · Terrace€525,000
4 Lorcan Road, Santry, Santry, Dublin 9, D09XC673 Bed · 2 Bath · Semi-D€525,000
1 Grace Park Heights, Drumcondra, Dublin 9, D09EH223 Bed · 2 Bath · Semi-D€525,000
32 Seven Oaks, Drumcondra, Dublin 9, Drumcondra, Dublin 9, D09X8C93 Bed · 2 Bath · Semi-D
€525,000
25 Albert College Grove, Glasnevin, Glasnevin, Dublin 9, D09KC533 Bed · 3 Bath · End of Terrace€525,000
4 Pinewood Grove, Glasnevin, Dublin 11, D11E0V63 Bed · 1 Bath · Semi-D€535,000
51 Lorcan Drive, Santry, Santry, Dublin 9, D09TC623 Bed · 2 Bath · Semi-D€535,000
6 Glasnamana Place, Glasnevin, Dublin 11, D11DK8X3 Bed · 2 Bath · Detached€540,000
32 Cedarwood Park, Glasnevin, Glasnevin, Dublin 11, D11AH993 Bed · 1 Bath · Semi-D€549,000
201 Glasnevin Avenue, Glasnevin, Dublin 11, D11FH004 Bed · 1 Bath · Semi-D€550,000
29 Cabra Park, Phibsborough, Phibsborough, Dublin 7, D07WK505 Bed · 2 Bath · Terrace€550,000
7 Great Western Square, Phibsborough, Dublin 73 Bed · 1 Bath · Terrace
Daft ID: 119101682


Vincent Mullen
SALE AGREEDThinking of selling?
Ask your agent for an Advantage Ad
- • Top of Search Results with Bigger Photos
- • More Buyers
- • Best Price

Home Insurance
Quick quote estimator
