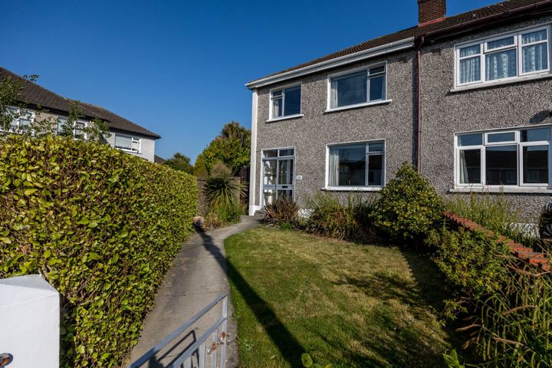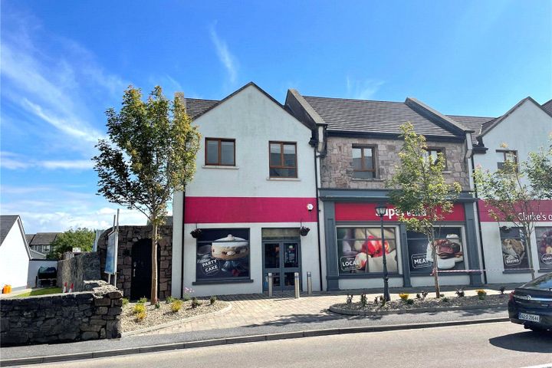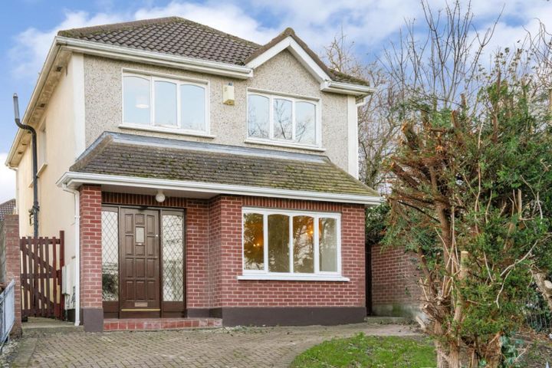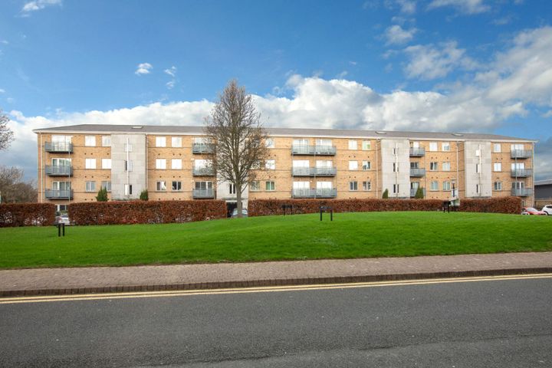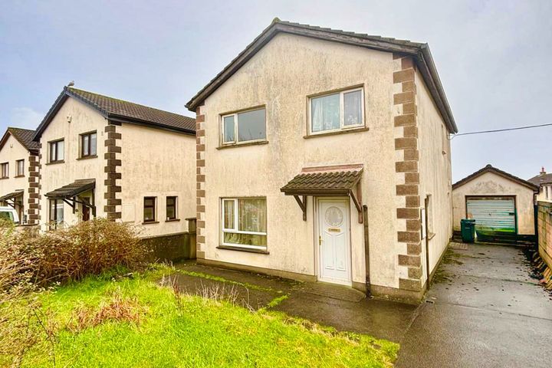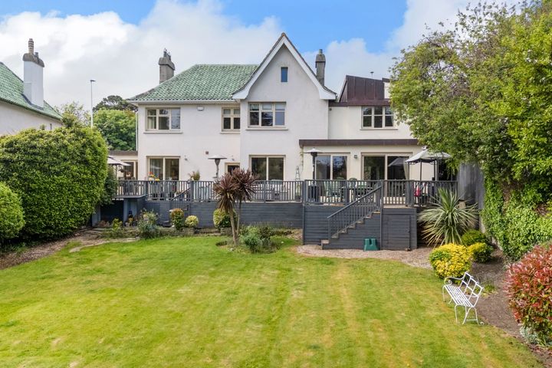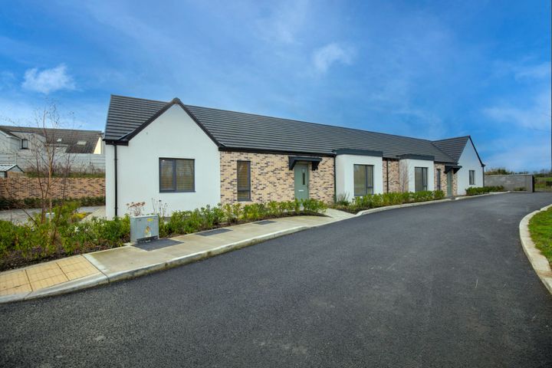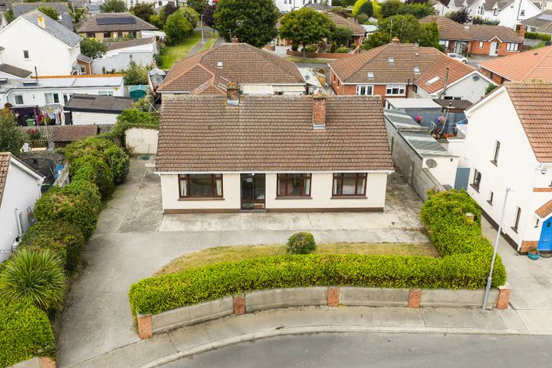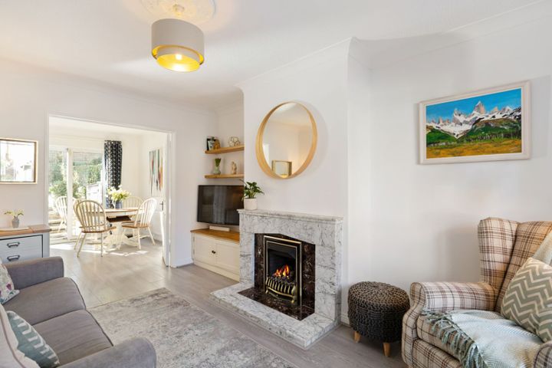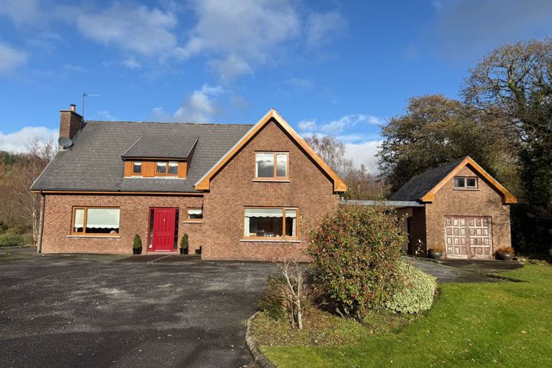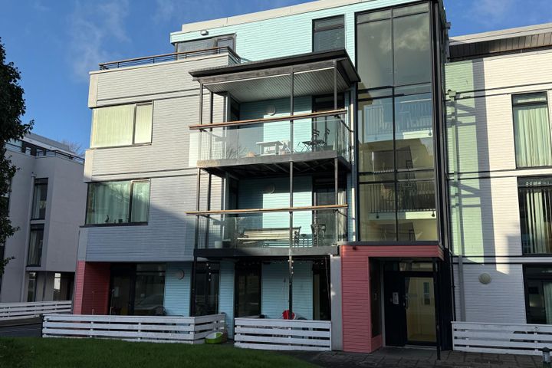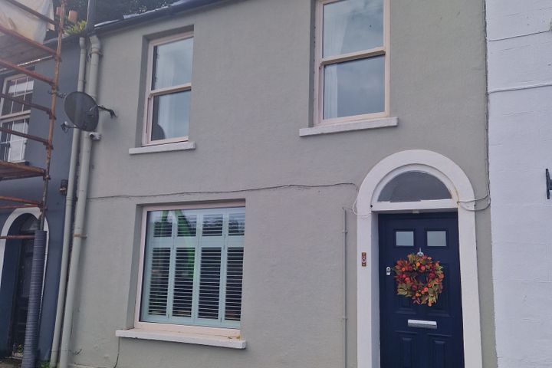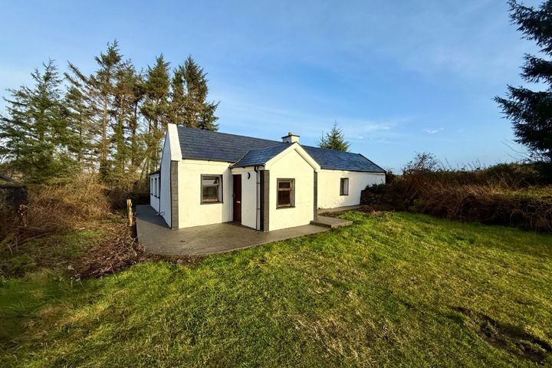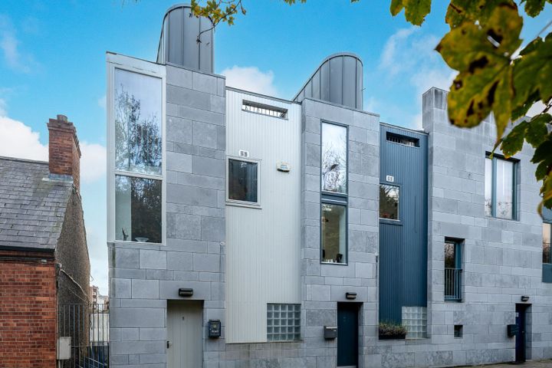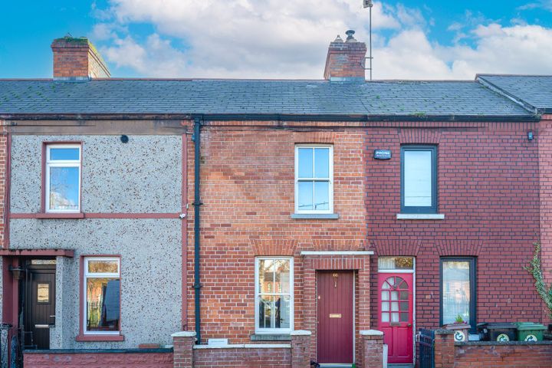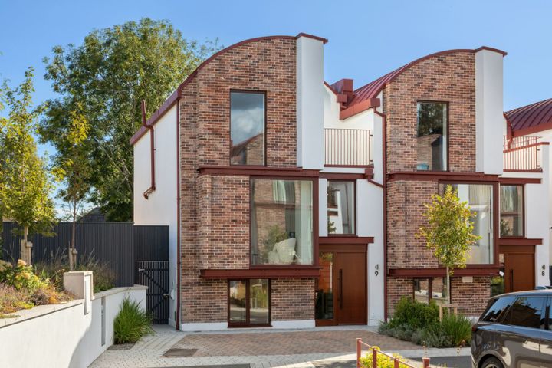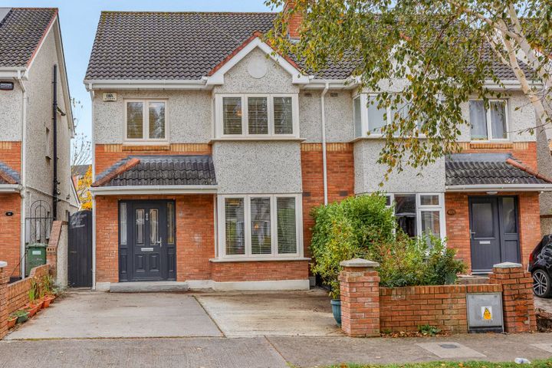13,377 Properties for Sale in Ireland
Carla Murnane MSCSI
Flynn Estate Agents
26 Rathmore Park, Raheny, Dublin 5, D05RY18
3 Bed1 Bath90 m²End of TerraceSpacious GardenAdvantageRobyn Commons
O'Donnellan & Joyce
1 Seapoint, Barna Village, Co. Galway, Barna, Co. Galway, H91P921
2 Bed2 Bath73 m²ApartmentViewing AdvisedAdvantagePhil Thompson
Casey Kennedy Estate Agents
ONLINE OFFERS132 Meadow Park, Churchtown, Dublin 14, D14X2H6
4 Bed3 Bath114 m²DetachedOpen viewing 17 Dec 13:00AdvantageSales Department 2
Herbert & Lansdowne Estate Agents
Apartment 6, Westend Village, Clonsilla, Dublin 15, D15DE61
2 Bed2 Bath64 m²ApartmentOpen viewing 15 Dec 17:30AdvantageFair Deal Property - Galway City
Fair Deal Property Ltd -Galway
118 Claremont Park, Circular Road, Rahoon, Co. Galway, H91YE0P
5 Bed2 Bath117 m²DetachedAdvantageJanet Carroll MIPAV MMCEPI TRV
Janet Carroll Estate Agent
Greentops, Bray Road, Foxrock, Dublin 18, D18E1W5
7 Bed4 Bath298 m²DetachedAdvantageAndrew Corry - BScHons MRICS MSCSI
Corry Estates
27 The Quarry, Carrickhill Road Upper, Portmarnock, Co. Dublin, D13YY40
3 Bed3 Bath139 m²ApartmentAdvantageAndrew Corry - BScHons MRICS MSCSI
Corry Estates
47 Abbey Green , Kinsealy, Co. Dublin, K67C9T2
4 Bed2 Bath120 m²Semi-DAdvantageGrainne McKenna
DNG McKenna Healy
Lima, Milverton, Skerries, Co. Dublin, K34AH73
7 Bed3 Bath340 m²DetachedSpacious GardenAdvantageGrainne McKenna
DNG McKenna Healy
2 Old Road Court, Rush, Co. Dublin, K56K578
3 Bed2 Bath124 m²BungalowAdvantageAndrew Quirke MIPAV Assoc SCSI
Janet Carroll Estate Agent
21 Orpen Hill, Blackrock, Stillorgan, Co. Dublin, A94N2K4
3 Bed1 Bath80 m²TerraceAdvantageAndrew Quirke MIPAV Assoc SCSI
Janet Carroll Estate Agent
16 Rockford Manor, Stradbrook Road, Blackrock, Co. Dublin, A94XK52
3 Bed2 Bath90 m²Semi-DAdvantageMichael Coghlan BSc., M.R.I.C.S., M.S.C.S.I.
Sherry FitzGerald Coghlan
Gortahoonig, Muckross, Killarney, Co Kerry, V93F21V
5 Bed2 Bath204 m²DetachedViewing AdvisedAdvantageMichael Coghlan BSc., M.R.I.C.S., M.S.C.S.I.
Sherry FitzGerald Coghlan
10A The Oak, The Avenue, Countess Road, Killarney, Co. Kerry, V93RX48
3 Bed2 Bath116 m²ApartmentViewing AdvisedAdvantageSuzanne Tyrrell
Cohalan Downing
8 Lucia Place, Passage West, Glenbrook, Co. Cork, T12HY0C
2 Bed1 Bath97 m²TerraceAdvantageKevin Kirrane
APP Kirrane Auctioneering
Shammerbaun, Kilkelly, Ballyhaunis, Co. Mayo, F35XR84
3 Bed2 BathBungalowAdvantageBrock Delappe Sales Team
Brock DeLappe
5 The Apex, Kilmainham, Dublin 8, D08AN19
2 Bed2 Bath103 m²End of TerraceAdvantageBrock Delappe Sales Team
Brock DeLappe
66 Ring Street, Inchicore, Dublin 8, D08N70A
2 Bed1 Bath73 m²TerraceSouth FacingAdvantageSales Team
Eoin O'Neill Property Advisers
9 Avoca Grove, Grove Avenue, Blackrock, Co. Dublin, A94E6H7
4 Bed3 Bath154 m²Semi-DAdvantageSabrina Purtill MIPAV MMCEPI
The Property Shop
65 Windermere, Clonsilla, Dublin 15, D15V8N4
4 Bed3 Bath140 m²Semi-DOpen viewing 17 Dec 13:00Advantage
Explore Sold Properties
Stay informed with recent sales and market trends.

