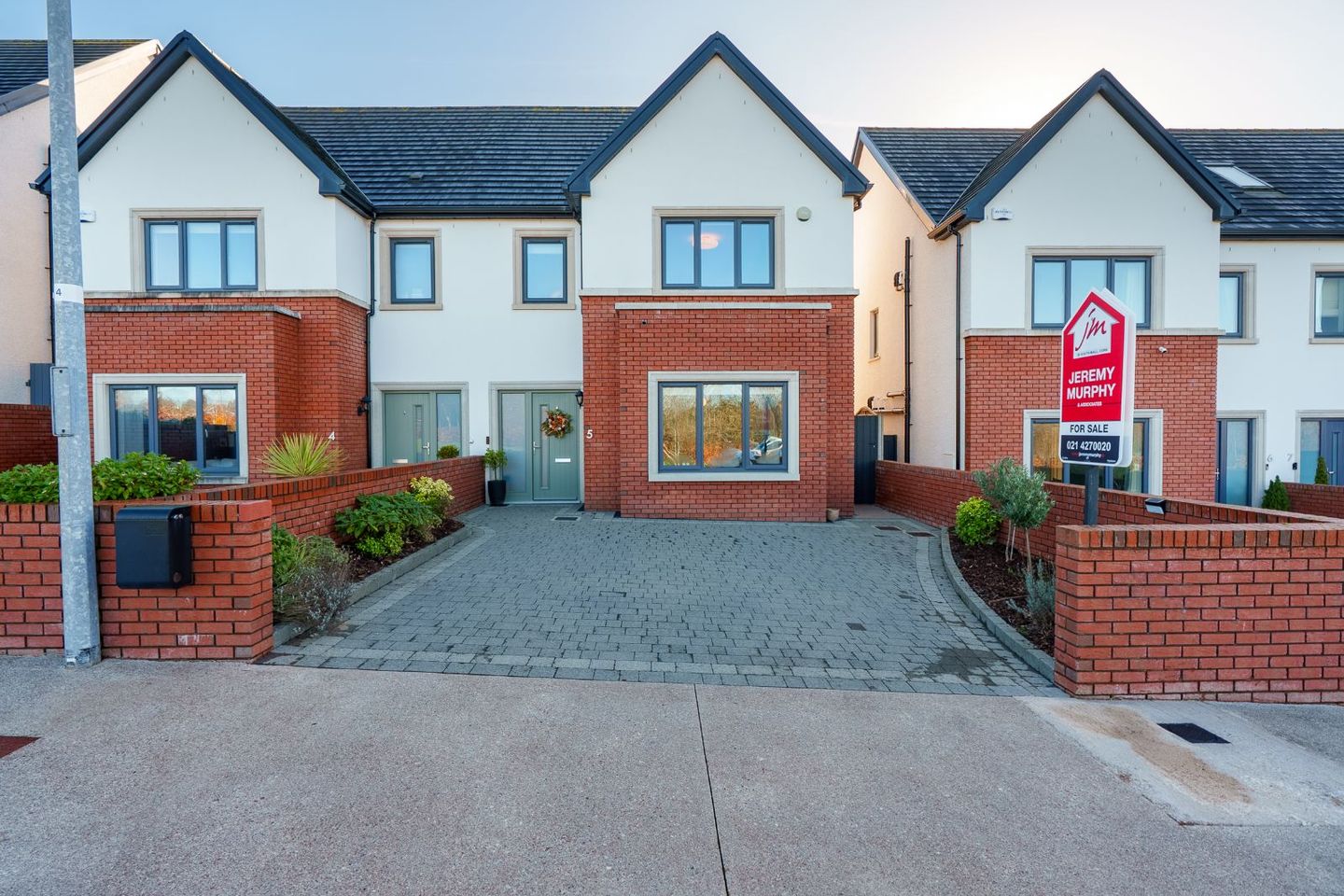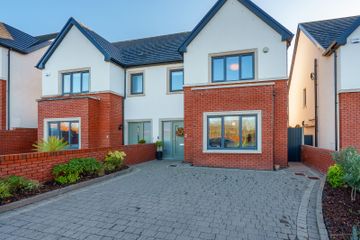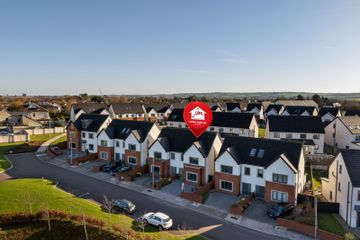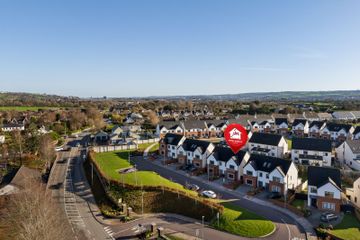



5 Reldare, Model Farm Road, Carrigrohane, Co. Cork, T12NX8P
€525,000
- Price per m²:€4,303
- Estimated Stamp Duty:€5,250
- Selling Type:By Private Treaty
- BER No:113445936
About this property
Highlights
- Kitchen designed by Kube Kitchens with top of the range appliances
- Air to Water Heating
- Off-Street Parking
- Extensive attic suitable for conversion
- South-Facing rear garden
Description
PROPERTY TYPE 5 Reldare is a superb three-bedroom semi-detached home, ideally positioned in one of Cork’s most sought-after residential locations. Thoughtfully designed and beautifully finished, this property perfectly combines contemporary style with everyday comfort. Situated close to the city’s key amenities, it offers an exceptional standard of modern living in a convenient and desirable setting. With its high-quality finishes and welcoming atmosphere, this stunning home is ready to move into and waiting for its new owners. The accommodation is well laid out and thoughtfully designed. Upon entering, you are greeted by a bright and welcoming entrance hallway that sets the tone for the home’s stylish and contemporary finish. To the front, the living room offers a comfortable space, perfect for family relaxation or entertaining guests. A guest WC is conveniently located on the ground floor. To the rear, the home opens into a stunning open-plan kitchen, dining, and living area — the heart of the home. This space is bathed in natural light thanks to large windows and doors leading to the south-facing rear garden, creating a seamless flow between indoor and outdoor living. The kitchen is fitted to a high specification, with modern appliances, while a separate utility room provides additional storage and functionality. Upstairs, there are three well-proportioned bedrooms. The master bedroom includes a stylish ensuite bathroom, while the remaining bedrooms share a modern and fully equipped main bathroom. Each room is finished to a high standard, offering both comfort and practicality. FEATURES The property boasts a number of impressive features, including an A2 BER rating, ensuring excellent energy efficiency and lower running costs. It has been finished to a high standard throughout, with quality materials and attention to detail evident in every space to include a sleek, black kitchen designed by Kube Kitchens with top of the range appliances, to an extensive attic suitable for conversion to electric blinds – every detail has been meticulously thought of. Off-street parking is provided to the front of the house, while the south-facing rear garden is perfect for enjoying the sunshine, outdoor dining, and family gatherings. LOCATION Located on Model Farm Road, 5 Reldare offers the perfect balance of suburban tranquillity and city convenience. The property enjoys easy access to a wide range of amenities, schools, and transport links. It is just 13 minutes from Cork Airport, 16 minutes from Cork City Centre, and 17 minutes from Kent Train Station, providing excellent connectivity for commuters. Cork University Hospital (CUH) and Munster Technological University (MTU) are both nearby, along with a variety of local schools, parks, cafés, and shops, making this a highly desirable area for families and professionals alike. Model Farm Road and Carrigrohane are well known for their mature surroundings, strong community spirit, and proximity to major routes such as the South Link Road, allowing quick access to all parts of Cork. FRONT OF PROPERTY To the front of the property, there is off-street parking for two cars, along with side access to the rear garden. ENTRANCE HALLWAY 1.98m x 4.84m A PVC door leads into the entrance hallway, which features solid hardwood herringbone flooring, two central light fittings, and access to under-stairs storage. LIVING ROOM 4.77m x 4.24m This bright and spacious living room features solid hardwood, elegant herringbone flooring and a central light fitting. A large window overlooks the front of the property, filling the room with natural light and creating a welcoming, airy atmosphere. KITCHEN/DINING 6.30m x 5.68m The kitchen/dining area features stunning tiled flooring, a Velux window, and two additional windows overlooking the rear garden, allowing for an abundance of natural light. The space is well-lit with recessed spotlights and a central light fitting. The kitchen is fitted with a stylish range of modern units complemented by a contrasting countertop. It includes a four-ring induction hob, integrated fridge/freezer, integrated steam oven, dishwasher, and a double Siemens oven. The dining area comfortably accommodates a table with seating for six to eight people, and double doors open directly onto the rear garden—ideal for entertaining and family living. UTILITY ROOM 1.94m x 1.75m The utility room features tiled flooring, a central light fitting, plumbing for a washing machine, space for a dryer, and integrated storage units. A side door provides convenient external access. GUEST WC 1.77m x 1.45m The guest WC features tiled flooring, a wash hand basin, and a WC, along with a central light fitting. STAIRS & LANDING 3.84m x 2.12m The landing is finished with timber laminate flooring and has one central light fitting. It provides access to the hot-press and the attic via Stira stairs. MASTER BEDROOM 4.09m x 3.98m This master bedroom features timber laminate flooring, a central light fitting, and a radiator. A front-facing window fills the room with natural light. The room is generously sized and has built-in wardrobe units. ENSUITE 1.09m x 2.87m The ensuite features fully tiled floors and walls, a wash hand basin, WC, one centre light and a radiator. A frosted glass window overlooks the side of the property. The bathroom benefits from an integrated underfloor heating unit. BEDROOM 2 3.67m x 4.07m This double bedroom features timber laminate flooring, a central light fitting, and a radiator. A rear-facing window fills the room with natural light and offers pleasant garden views. The room is generously sized and provides ample space for wardrobe units. BEDROOM 3 3.23m x 2.17m This bedroom features timber laminate flooring, a central light fitting, a radiator, and a window overlooking the rear garden, creating a bright and comfortable space. MAIN BATHROOM 2.19m x 2.01m The main bathroom features a three-piece suite, including a shower, wash hand basin, and WC. The floors and walls are fully tiled, creating a sleek and modern finish. A frosted glass window overlooks the front of the property, and the room is completed with a central light fitting and an extractor fan for ventilation. The bathroom benefits from an integrated underfloor heating unit. REAR OF PROPERTY This stunning south-facing rear garden can be accessed from the kitchen/dining area, utility room, or via side access from the front of the property. It features a paved patio area with ample space for outdoor furniture and is mainly laid to lawn, creating a lovely, low-maintenance outdoor space. Perfect for relaxing or entertaining during the warmer months, this garden offers a bright and inviting setting for family life. The above details are for guidance only and do not form part of any contract. They have been prepared with care but we are not responsible for any inaccuracies. All descriptions, dimensions, references to condition and necessary permission for use and occupation, and other details are given in good faith and are believed to be correct but any intending purchaser or tenant should not rely on them as statements or representations of fact but must satisfy himself/herself by inspection or otherwise as to the correctness of each of them. In the event of any inconsistency between these particulars and the contract of sale, the latter shall prevail. The details are issued on the understanding that all negotiations on any property are conducted through this office.
The local area
The local area
Sold properties in this area
Stay informed with market trends
Local schools and transport

Learn more about what this area has to offer.
School Name | Distance | Pupils | |||
|---|---|---|---|---|---|
| School Name | Scoil Eoin Ballincollig | Distance | 1.9km | Pupils | 391 |
| School Name | Clogheen National School | Distance | 1.9km | Pupils | 169 |
| School Name | Scoil Mhuire Ballincollig | Distance | 2.0km | Pupils | 447 |
School Name | Distance | Pupils | |||
|---|---|---|---|---|---|
| School Name | St Gabriels Special School | Distance | 2.4km | Pupils | 50 |
| School Name | Bishopstown Boys School | Distance | 2.9km | Pupils | 398 |
| School Name | Scoil Barra | Distance | 2.9km | Pupils | 448 |
| School Name | Bishopstown Girls National School | Distance | 2.9km | Pupils | 274 |
| School Name | Our Lady Of Good Counsel | Distance | 2.9km | Pupils | 68 |
| School Name | St Catherine's National School | Distance | 3.4km | Pupils | 417 |
| School Name | Gaelscoil Uí Ríordáin | Distance | 3.6km | Pupils | 731 |
School Name | Distance | Pupils | |||
|---|---|---|---|---|---|
| School Name | Coláiste Choilm | Distance | 1.1km | Pupils | 1364 |
| School Name | Le Cheile Secondary School Ballincollig | Distance | 1.7km | Pupils | 195 |
| School Name | Ballincollig Community School | Distance | 2.6km | Pupils | 980 |
School Name | Distance | Pupils | |||
|---|---|---|---|---|---|
| School Name | Bishopstown Community School | Distance | 2.8km | Pupils | 339 |
| School Name | Mount Mercy College | Distance | 3.3km | Pupils | 815 |
| School Name | Coláiste An Spioraid Naoimh | Distance | 3.4km | Pupils | 700 |
| School Name | Terence Mac Swiney Community College | Distance | 4.4km | Pupils | 306 |
| School Name | Presentation Brothers College | Distance | 5.5km | Pupils | 698 |
| School Name | St. Aloysius School | Distance | 5.7km | Pupils | 318 |
| School Name | Nano Nagle College | Distance | 5.9km | Pupils | 136 |
Type | Distance | Stop | Route | Destination | Provider | ||||||
|---|---|---|---|---|---|---|---|---|---|---|---|
| Type | Bus | Distance | 110m | Stop | Birchley | Route | 220 | Destination | Fort Camden | Provider | Bus Éireann |
| Type | Bus | Distance | 110m | Stop | Birchley | Route | 220 | Destination | Carrigaline | Provider | Bus Éireann |
| Type | Bus | Distance | 110m | Stop | Birchley | Route | 233 | Destination | Cork | Provider | Bus Éireann |
Type | Distance | Stop | Route | Destination | Provider | ||||||
|---|---|---|---|---|---|---|---|---|---|---|---|
| Type | Bus | Distance | 150m | Stop | Birchley | Route | 220 | Destination | Ovens | Provider | Bus Éireann |
| Type | Bus | Distance | 330m | Stop | Hilton | Route | 233 | Destination | Crookstown | Provider | Bus Éireann |
| Type | Bus | Distance | 330m | Stop | Hilton | Route | 233 | Destination | Macroom | Provider | Bus Éireann |
| Type | Bus | Distance | 330m | Stop | Hilton | Route | 233 | Destination | Ballingeary | Provider | Bus Éireann |
| Type | Bus | Distance | 330m | Stop | Hilton | Route | 233 | Destination | Farnanes | Provider | Bus Éireann |
| Type | Bus | Distance | 330m | Stop | Hilton | Route | 220 | Destination | Ovens | Provider | Bus Éireann |
| Type | Bus | Distance | 400m | Stop | Carrigrohane | Route | 233 | Destination | Farnanes | Provider | Bus Éireann |
Your Mortgage and Insurance Tools
Check off the steps to purchase your new home
Use our Buying Checklist to guide you through the whole home-buying journey.
Budget calculator
Calculate how much you can borrow and what you'll need to save
A closer look
BER Details
BER No: 113445936
Statistics
- 19/11/2025Entered
- 12,005Property Views
- 19,568
Potential views if upgraded to a Daft Advantage Ad
Learn How
Similar properties
€475,000
13 Willow Drive, Muskerry Estate, Ballincollig, Co. Cork, P31AD834 Bed · 2 Bath · Semi-D€475,000
Woodbine Cottage, Clash, Carrigrohane, Co. Cork, T12AYN13 Bed · 1 Bath · Semi-D€475,000
House Type E - 3 Bed Semi-Detached, Ballycannon Woods, House Type E - 3 Bed Semi-Detached, Ballycannon Woods, Ballycannon, Kerry Pike, Blarney, Co. Cork3 Bed · 3 Bath · Semi-D€490,000
4, Victoria Cross, Co. Cork, T12YK605 Bed · 3 Bath · Semi-D
€490,000
Pafuri, 34 Curraheen Road, Bishopstown, Co. Cork, T12X2F74 Bed · 2 Bath · Detached€490,000
Three Bed Semi Detached, Millboro, Three Bed Semi Detached, Millboro, Kerry Pike, Co. Cork3 Bed · 3 Bath · Semi-D€495,000
7 Elmcourt, Blarney, Co. Cork, T23XH024 Bed · 2 Bath · Bungalow€495,000
Leslies Arch, Old Quarter,Ballincollig, Cork, Ballincollig, Co. Cork, P31RY624 Bed · 4 Bath · Terrace€495,000
Aisling, 17 Cedar Grove, Bishopstown, Co. Cork, T12XCH75 Bed · 3 Bath · Semi-D€500,000
B1 , Waterfall Avenue, Waterfall Avenue, Bishopstown, Co. Cork3 Bed · 3 Bath · Semi-D€500,000
Three Bed Detached Bungalow, Millboro, Three Bed Detached Bungalow, Millboro, Kerry Pike, Co. Cork3 Bed · 3 Bath · Bungalow€510,000
18 Coopers Grange, Old Quarter, Ballincollig, Cork, P31FD393 Bed · 3 Bath · Semi-D
Daft ID: 16359434

