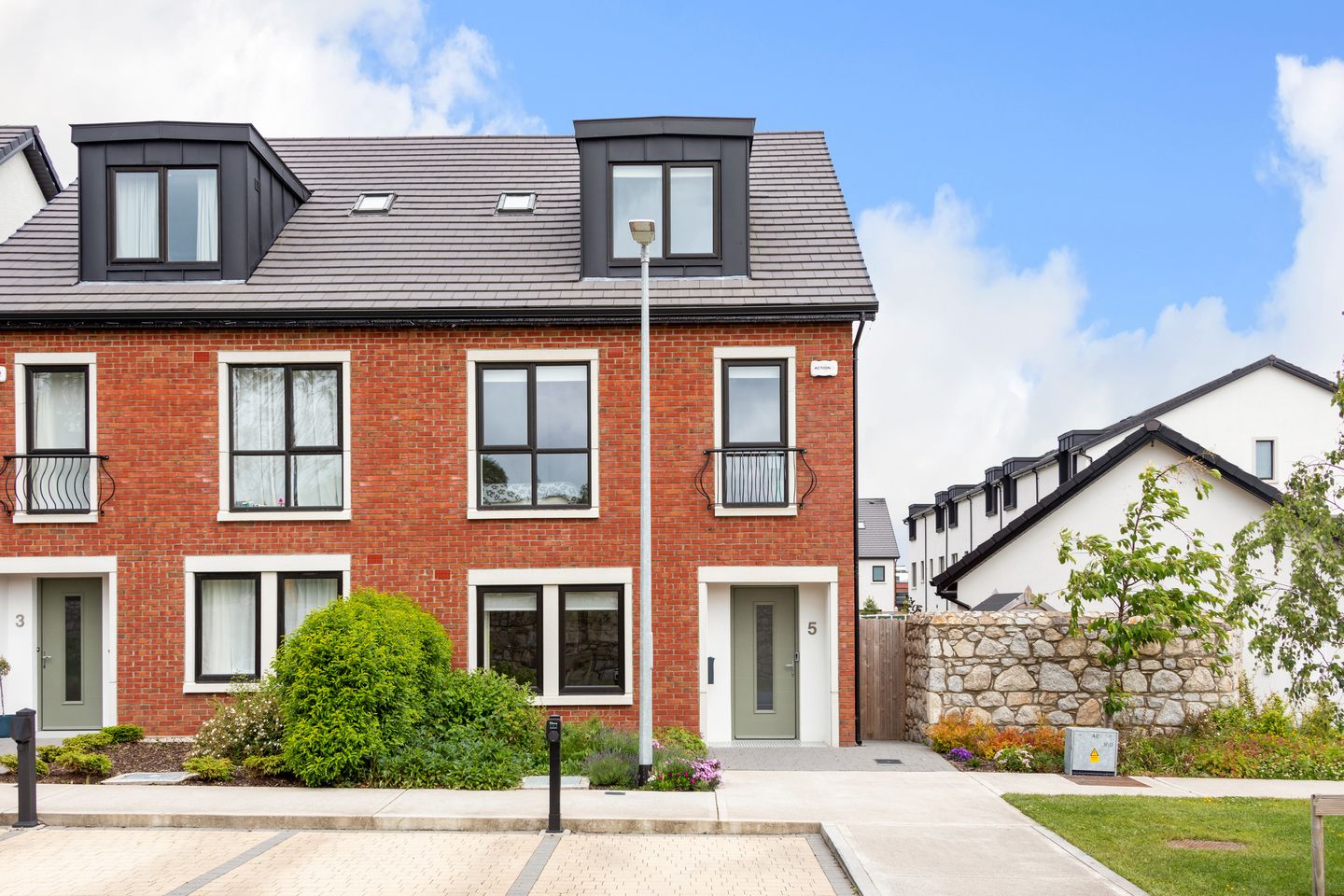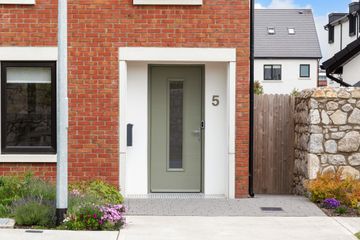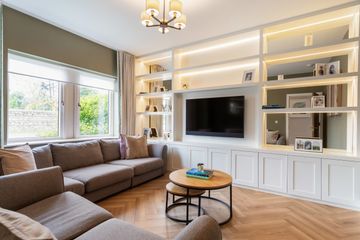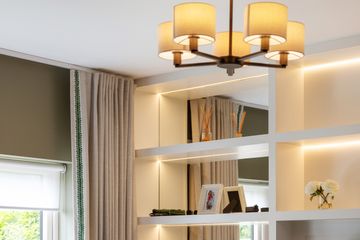



5 Suttonfield Paddocks, Kilternan, Dublin 18, D18YW7Y
€875,000
- Selling Type:By Private Treaty
- BER No:116363714
- Energy Performance:27.78 kWh/m2/yr
About this property
Highlights
- A2 Building Energy Rating
- Bright and airy interiors with many extra features included
- High ceilings, approx. 2.9m downstairs
- Included in the sale are fitted carpets, shutters, and kitchen appliances
- 2 Designated Car Parking Spaces
Description
For Sale by Private Treaty 5 Suttonfield Paddocks Ballybetagh Road Kilternan Dublin 18 D18 YW7Y PROPERTY DESCRIPTION Janet Carroll Estate Agents are excited to introduce this remarkable home situated in a new development at the base of the stunning Dublin Mountains in Dublin 18. A prime position within the development, this property boasts a magnificent sunny landscaped rear garden. This exceptional A-rated property, spanning approximately 182 m² (1,959 sq. ft.), has been crafted to the highest standards, featuring thoughtfully designed living spaces adorned with premium finishes. The sophisticated reception areas boast exquisite flooring, while the custom-designed kitchen is perfect for any culinary enthusiast. Four spacious double bedrooms come equipped with generous floor-to-ceiling wardrobes, providing ample storage. The property's outstanding Energy Rating highlights its energy efficiency, showcasing a commitment to a sustainable and contemporary lifestyle. The beautifully landscaped front and back gardens offer a serene retreat, filled with a vibrant array of plants that create a private oasis. Located on a corner lot, this home boasts the largest garden in the cul-de-sac, ideal for enjoying the outdoors from May to September. Suttonfield Paddocks is a highly desirable family-friendly community. The area is abundant with amenities, including a diverse selection of dining and shopping venues at Carrickmines Retail Park, as well as the charming villages of Foxrock, Cabinteely, Enniskerry, Stepaside and Kilternan village which is currently under development. Residents can take advantage of the beautiful Fernhill Park and The Park, Cabinteely, along with scenic walks over the Lead Mines. Families will also value the close proximity to excellent schools, such as Our Lady of The Wayside, Gaelscoil Thaobh na Coille, Kilternan Church of Ireland NS, Nord Anglia School, and the newly established John Scottus Senior School. LOCAL AMENITIES Sport and Leisure: This vibrant locale is home to a variety of sporting facilities, including: - Leopardstown Racecourse - Stepaside Golf course - Westwood Club - Foxrock Golf Club - Stepaside Golf Centre and driving range - Wayside Celtic Football Club - De Le Salle Rugby Club - Carrickmines Golf Club - Carrickmines Croquet and Lawn Tennis Club - Paddocks Riding Centre - Fernhill Park and Gardens - Carrickmines Equestrian Centre - Three Rock Walk Ticknock Forest - The GAP Glencullen Adventure Park Shopping: - Carrickmines Retail Park - Short distance to Dundrum Shopping centre - Spar Carrickmines - Fresh The Good Food Market Creches & Schools - Our Lady of the Wayside National School - Kilternan National School - Galeschoil Shliabh Rua - Stepaside Educate Together national and secondary school - Rosemount School - Griaffe Childcare - St Marys National School - New creche in Suttonfield Paddocks (currently in development) Excellent access to major roadways, including the M50 and N11, as well as proximity to Sandyford Business Park, Beacon South Quarter, and Dundrum Town Centre. The LUAS stop is within a short distance away, and the area is served by Dublin Bus for seamless connectivity. Bus and LUAS service: Route 44 from DCU to Enniskerry! 118 Kilternan to Eden Quay. 63 private service Go Ahead Kilternan to Dun Laoghaire LUAS Green Line is 3km from Suttonfield. MAIN FEATURES - Presented in immaculate condition with tasteful finishes throughout - Bright and airy interiors with many extra features included - A2 Building Energy Rating - Munster joinery windows - Quality floors and doors with bespoke kitchen fixtures - High ceilings, approx. 2.9m downstairs - Professional landscaped gardens - All fitted carpets, curtains, blinds, light fitting as well as all the kitchen appliances as stated are included in the sale - Located in an exclusive development - Included in the sale are fitted carpets, shutters, and kitchen appliances - Heat pump heating system - Homebond insurance for the property - BeSpace kitchen and wardrobes - Internal joinery Durkin joinery - Electric car charging port in place ACCOMMODATION Ground Floor Entrance Hall: c. 6.31m x 1.48m. Tiled floor. Guest WC: c. 1.60m x 1.52m. Large walk-in cloakroom with W.C., wash hand basin incorporating medicine cabinet in matching suite. Tiled floor. Living Room: c. 4.31m x 4.08m. Lovely bright room with Bespoke fitted cabinetry. Semi-solid herringbone style timber flooring Kitchen/Dining Room. c. 5.66m x 4.77m. Kitchen Area: Superb modern Bspace kitchen with an excellent range of fitted presses and cupboards. Belling cooker with 5 plate induction hob. Extractor fan. Granite worktops & splashbacks. Large integrated fridge, integrated freezer. Excellent large centre island with granite worktops. Feature sink unit. Indesit dishwasher. Fitted wine fridge / cooler. Part recessed lights. Tiled floor. Door to utility room. Sliding door to rear garden. Utility Room: c. 2.53m x 1.73m. Fitted oppresses and cupboards. Bosch washing machine. Zanussi dryer. Liebherr fridge. Tiled floor. First Floor Landing: c. 6.06m x 5.66m (Max measurements) Bright spacious landing Hot Press: c. 1.88 x.1.63m Large walk in area with fitted shelving Bedroom 1: c. 3.20m x 2.64m Built in wardrobes. Overlooking the front and Dublin Mountains. Bedroom 2: c. 4.40m 3.83m. Built in wardrobes. Overlooking the front and Dublin Mountains Bedroom 3: c. 3.96m 2.87m. Built in wardrobes. Overlooking rear garden Door to: Ensuite: c. 2.87m x 1.44m. Stand in shower with rain head shower. Fully tiled. W.C. wash hand basin incorporating medicine cabinet in matching suite. Heated towel rail. Tiled floor. Bathroom: c. 2.56m x 2.36m. Bath with telephone shower. W.C. wash hand basin incorporating medicine cabinet, in matching suite. Heated towel rail. Part tiled walls. Tiled floor. Second Floor. Landing with Velux window with remote controlled electric blind. Under eaves storage. Main Bedroom 2: c. 7.90m x 4.56m. Super spacious room with lovely outlook to the front and views of the mountains. Under eaves storage. Opening to Dressing Area with excellent range of built in wardrobes. Door to: Ensuite: c. 3.32m x 2.17m Large modern suite with large shower with rain head shower, fully tiled. W.C., wash hand basin with fitted storage. Velux window. Tiled floor recessed lights. BER BER: A2 BER No: 116363714 Energy Performance Indicator: 27.78 kWh/m2/yr MANAGEMENT COMPANY Owners Management Company. Wyse Property Management are the current managing agents. Fees include waste collection. Fee: €937.15 OUTSIDE Lovely large sunny rear garden, mainly in lawn with raised flowerbed borders and large patio area. Side access to front garden with flowerbed borders. DIRECTIONS Google search Eircode D18 YW7Y from your current location. VIEWING By appointment with Andrew Quirke, on 0863834703 or (01) 288 2020 or by email to andrew AT janetcarroll.ie OFFERS Offer is to be sent by email to andrew AT janetcarroll.ie IMPORTANT NOTICE Janet Carroll Estate Agents for themselves and for the vendors or lessors of this property whose agents they are, give notice that: - (i) The particulars are set out as a general outline for the guidance of intending purchasers or lessees, and do not constitute part of, an offer or contract. (ii) All descriptions, dimensions, references to condition and necessary permissions for use and occupation, and any other details are given in good faith and are believed to be correct, but any intending purchasers or tenants should not rely on them as statements or representations of fact but satisfy themselves by inspection or otherwise as to the correctness of each of them. (iii) No person in the employment of Janet Carroll Estate Agents has any authority to make or give any representations or warranty whatever in relation to this property. PLEASE NOTE Please note we have not tested any apparatus, fixtures, fittings, or services. Interested parties must undertake their own investigation into the working order of these items. All measurements are approximate, and photographs provided are for guidance only. PSRA Licence Number: 003434
The local area
The local area
Sold properties in this area
Stay informed with market trends
Local schools and transport
Learn more about what this area has to offer.
School Name | Distance | Pupils | |||
|---|---|---|---|---|---|
| School Name | Our Lady Of The Wayside National School | Distance | 110m | Pupils | 298 |
| School Name | Kilternan National School | Distance | 780m | Pupils | 208 |
| School Name | St. Patrick's National School | Distance | 2.0km | Pupils | 181 |
School Name | Distance | Pupils | |||
|---|---|---|---|---|---|
| School Name | Stepaside Educate Together National School | Distance | 2.4km | Pupils | 514 |
| School Name | Gaelscoil Shliabh Rua | Distance | 2.4km | Pupils | 348 |
| School Name | Gaelscoil Thaobh Na Coille | Distance | 2.9km | Pupils | 409 |
| School Name | Holy Trinity National School | Distance | 2.9km | Pupils | 596 |
| School Name | Cherrywood Educate Together National School | Distance | 3.2km | Pupils | 166 |
| School Name | St Mary's Sandyford | Distance | 3.8km | Pupils | 244 |
| School Name | Grosvenor School | Distance | 3.8km | Pupils | 68 |
School Name | Distance | Pupils | |||
|---|---|---|---|---|---|
| School Name | Stepaside Educate Together Secondary School | Distance | 1.1km | Pupils | 659 |
| School Name | Rosemont School | Distance | 3.4km | Pupils | 291 |
| School Name | Nord Anglia International School Dublin | Distance | 3.5km | Pupils | 630 |
School Name | Distance | Pupils | |||
|---|---|---|---|---|---|
| School Name | St Laurence College | Distance | 4.3km | Pupils | 281 |
| School Name | Loreto College Foxrock | Distance | 4.3km | Pupils | 637 |
| School Name | John Scottus Secondary School | Distance | 4.5km | Pupils | 197 |
| School Name | Cabinteely Community School | Distance | 4.5km | Pupils | 517 |
| School Name | Clonkeen College | Distance | 4.6km | Pupils | 630 |
| School Name | St Raphaela's Secondary School | Distance | 5.3km | Pupils | 631 |
| School Name | Wesley College | Distance | 5.4km | Pupils | 950 |
Type | Distance | Stop | Route | Destination | Provider | ||||||
|---|---|---|---|---|---|---|---|---|---|---|---|
| Type | Bus | Distance | 250m | Stop | Kilternan Village | Route | 44 | Destination | Dundrum Road | Provider | Dublin Bus |
| Type | Bus | Distance | 250m | Stop | Kilternan Village | Route | L26 | Destination | Blackrock | Provider | Go-ahead Ireland |
| Type | Bus | Distance | 250m | Stop | Kilternan Village | Route | 44 | Destination | Dcu | Provider | Dublin Bus |
Type | Distance | Stop | Route | Destination | Provider | ||||||
|---|---|---|---|---|---|---|---|---|---|---|---|
| Type | Bus | Distance | 250m | Stop | Kilternan Village | Route | 118 | Destination | Eden Quay | Provider | Dublin Bus |
| Type | Bus | Distance | 260m | Stop | Wayside Cottages | Route | 44 | Destination | Enniskerry | Provider | Dublin Bus |
| Type | Bus | Distance | 260m | Stop | Wayside Cottages | Route | L26 | Destination | Kilternan | Provider | Go-ahead Ireland |
| Type | Bus | Distance | 280m | Stop | Kilternan Village | Route | L26 | Destination | Kilternan | Provider | Go-ahead Ireland |
| Type | Bus | Distance | 280m | Stop | Kilternan Village | Route | 44 | Destination | Enniskerry | Provider | Dublin Bus |
| Type | Bus | Distance | 370m | Stop | Golden Ball | Route | 44 | Destination | Enniskerry | Provider | Dublin Bus |
| Type | Bus | Distance | 370m | Stop | Golden Ball | Route | L26 | Destination | Kilternan | Provider | Go-ahead Ireland |
Your Mortgage and Insurance Tools
Check off the steps to purchase your new home
Use our Buying Checklist to guide you through the whole home-buying journey.
Budget calculator
Calculate how much you can borrow and what you'll need to save
A closer look
BER Details
BER No: 116363714
Energy Performance Indicator: 27.78 kWh/m2/yr
Statistics
- 22/09/2025Entered
- 14,142Property Views
- 23,051
Potential views if upgraded to a Daft Advantage Ad
Learn How
Similar properties
€825,000
Grange Oaks, Enniskerry Road, Grange Oaks, Kilternan, Co. Dublin4 Bed · 3 Bath · Semi-D€835,000
7 Seaview Park, Dublin 18, Shankill, Dublin 18, D18WN474 Bed · 2 Bath · Detached€845,000
10 Orby View, The Gallops, Leopardstown, Dublin 18, D18CX834 Bed · 3 Bath · Semi-D€850,000
Grange Oaks, Enniskerry Road, Grange Oaks, Kilternan, Co. Dublin4 Bed · 2 Bath · Semi-D
€855,000
4 Bed Mid Terrace , Dolmen Lane , Brennanstown, Dolmen Lane , Brennanstown, Dublin 184 Bed · 3 Bath · Terrace€875,000
21A Glenamuck Cottages, Carrickmines, Dublin 18, D18K0W75 Bed · 3 Bath · Bungalow€885,000
173 Glenamuck Manor, Carrickmines, Dublin 18, D18HH5R5 Bed · 4 Bath · End of Terrace€890,000
4 Bed End Terrace , Dolmen Lane , Brennanstown, Dolmen Lane , Brennanstown, Dublin 184 Bed · 3 Bath · End of Terrace€900,000
4 Bed House, Park Lane, Park Lane, Cherrywood, Co. Dublin4 Bed · 3 Bath · Semi-D€915,000
The Cedar, The Leys, The Leys, Carrickmines, Dublin 184 Bed · 4 Bath · Semi-D€925,000
Grange Oaks, Enniskerry Road, Grange Oaks, Kilternan, Co. Dublin5 Bed · 3 Bath · Semi-D
Daft ID: 122081214

