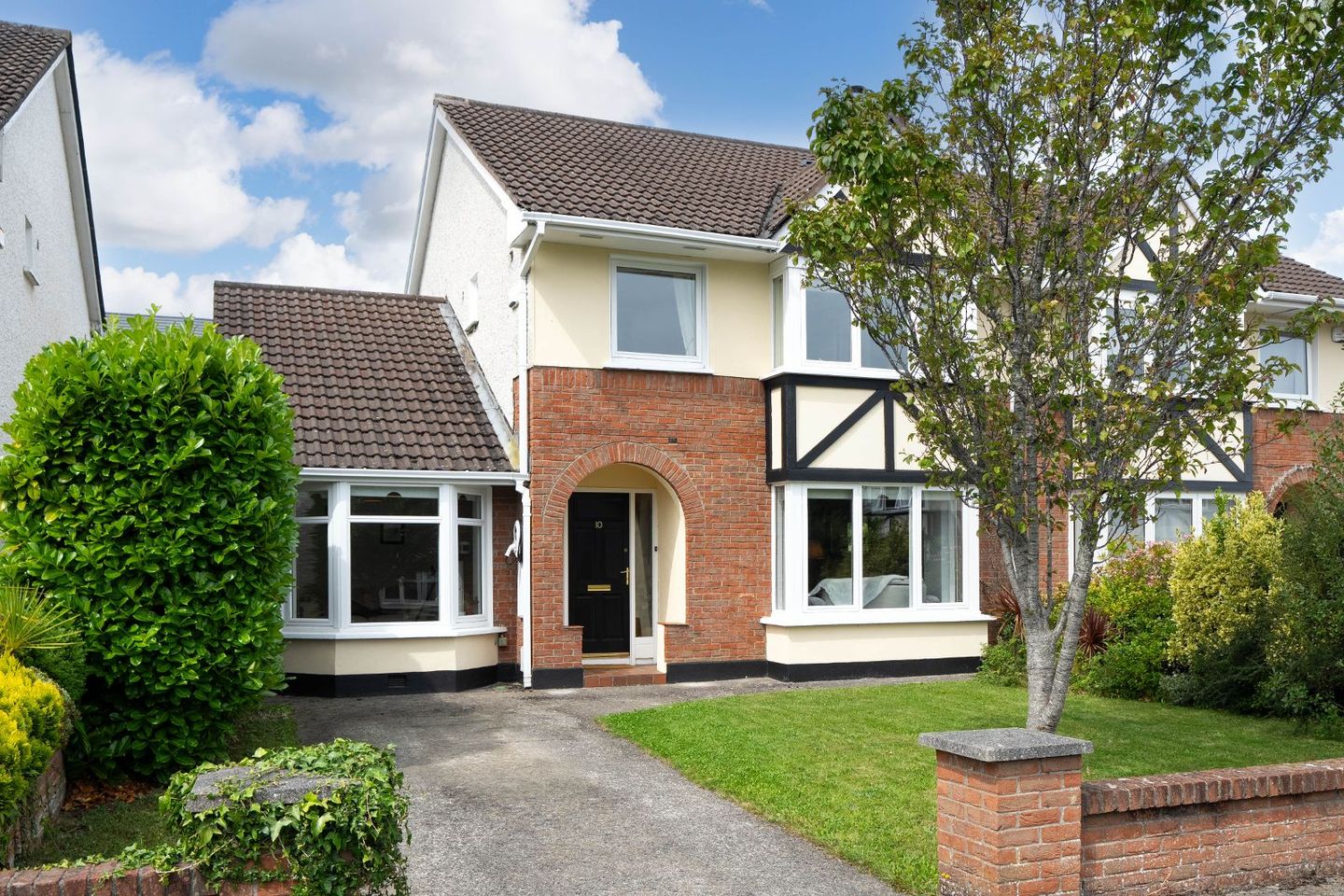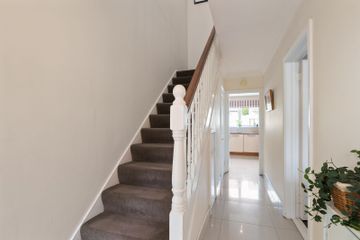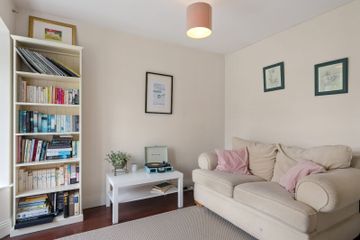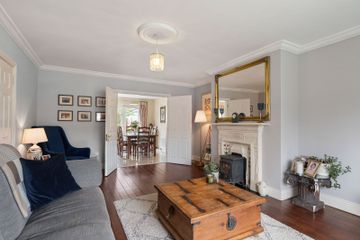



10 Orby View, The Gallops, Leopardstown, Dublin 18, D18CX83
€845,000
- Price per m²:€6,259
- Estimated Stamp Duty:€8,450
- Selling Type:By Private Treaty
- BER No:118122654
- Energy Performance:164.4 kWh/m2/yr
About this property
Description
Allen & Jacobs is delighted to bring to the market this lovely spacious bay windowed semi-detached family home. Presented in excellent condition with well-proportioned and light filled accommodation spanning a generous c.135sqm/1,453sqft, no.10 benefits from a study/playroom to the side, utility and full width kitchen/dining room. To the rear is a lovely c.12m x 11 garden with sunny orientation & large sit out patio area. The location is ideal with The Glencairn Luas stop only a few minutes’ walk away making the journey into the city centre, Sandyford and Cherrywood extremely convenient on the Green Line. The M50 is also only minutes away giving easy access to all major transport routes. There are a number of creches in and beside The Gallops and a short walk away are modern purpose-built schools Holy Trinity National School, Stepaside Educate Together and Gaelscoil Shliabh Rua. Set against the backdrop of the Dublin mountains, The Gallops is a mature residential neighbourhood which includes a large open green area with playground and tennis courts. Other amenities within easy reach by car or Luas include Carrickmines Retail Park and Dundrum/Leopardstown/Stillorgan shopping centres. Accommodation briefly comprises porch, hall, study/playroom, guest toilet, living room, kitchen/dining room & utility room. Upstairs are 4 bedrooms (master en-suite) & a main bathroom. “A fine family home with viewing highly recommended” At A Glance Presented in excellent condition throughout Well-proportioned accommodation c.135sqm/1,453sqft Potential to extend to the side, rear & attic (subject to PP) Sunny c.12m x 11m to the rear Study/Playroom to the side Utility room Guest toilet Full width kitchen/dining room GFCH (boiler 2021) Double glazed windows EV charger Side Entrance Off Street Parking Easy Reach of M50 Minutes’ Walk to LUAS station Accommodation Porch: 1.5m x 1m Hall: 5.2m x 1.8m Guest toilet: 1.7m x 0.8m Living room: 6.3m x 4.1m (into bay window) Study/Playroom: 4.2m x 2.7m Kitchen/Dining room: 7.7m x 3.8m Utility room: 2.7m x 1.6m Upstairs Bedroom 1: 2.5m x 2.5m Bedroom 2: 4.3m x 3.5m En-suite: 1.9m x 1.5m Bedroom 3: 3.8m x 3.2m Bedroom 4: 2.7m x 2.7m Bathroom: 2.4m x 1.9m Outside To the front is a low walled garden with lawn, hedging, mature tree and off-street parking. To the rear is a walled garden with sunny orientation garden c. 12m x 11m with a variey of planted shrubs and large sit out patio area. Viewing Strictly by prior appointment only with sole agents Allen & Jacobs (Southside Office) 107 Fosters Avenue Mount Merrion, Co. Dublin t: 2100360 e: info@allenandjacobs.ie w: allenandjacobs.ie
The local area
The local area
Sold properties in this area
Stay informed with market trends
Local schools and transport
Learn more about what this area has to offer.
School Name | Distance | Pupils | |||
|---|---|---|---|---|---|
| School Name | Holy Trinity National School | Distance | 600m | Pupils | 596 |
| School Name | Grosvenor School | Distance | 610m | Pupils | 68 |
| School Name | Gaelscoil Thaobh Na Coille | Distance | 970m | Pupils | 409 |
School Name | Distance | Pupils | |||
|---|---|---|---|---|---|
| School Name | Gaelscoil Shliabh Rua | Distance | 1.4km | Pupils | 348 |
| School Name | Stepaside Educate Together National School | Distance | 1.4km | Pupils | 514 |
| School Name | Goatstown Stillorgan Primary School | Distance | 1.6km | Pupils | 141 |
| School Name | St Mary's Sandyford | Distance | 1.7km | Pupils | 244 |
| School Name | St Raphaela's National School | Distance | 1.9km | Pupils | 408 |
| School Name | Queen Of Angels Primary Schools | Distance | 1.9km | Pupils | 252 |
| School Name | Setanta Special School | Distance | 2.2km | Pupils | 65 |
School Name | Distance | Pupils | |||
|---|---|---|---|---|---|
| School Name | Nord Anglia International School Dublin | Distance | 410m | Pupils | 630 |
| School Name | Rosemont School | Distance | 1.6km | Pupils | 291 |
| School Name | Loreto College Foxrock | Distance | 2.0km | Pupils | 637 |
School Name | Distance | Pupils | |||
|---|---|---|---|---|---|
| School Name | St Raphaela's Secondary School | Distance | 2.0km | Pupils | 631 |
| School Name | Stepaside Educate Together Secondary School | Distance | 2.2km | Pupils | 659 |
| School Name | St Benildus College | Distance | 2.5km | Pupils | 925 |
| School Name | Wesley College | Distance | 2.8km | Pupils | 950 |
| School Name | St Tiernan's Community School | Distance | 3.0km | Pupils | 367 |
| School Name | Oatlands College | Distance | 3.1km | Pupils | 634 |
| School Name | Clonkeen College | Distance | 3.1km | Pupils | 630 |
Type | Distance | Stop | Route | Destination | Provider | ||||||
|---|---|---|---|---|---|---|---|---|---|---|---|
| Type | Tram | Distance | 430m | Stop | The Gallops | Route | Green | Destination | Brides Glen | Provider | Luas |
| Type | Tram | Distance | 440m | Stop | Glencairn | Route | Green | Destination | Brides Glen | Provider | Luas |
| Type | Tram | Distance | 450m | Stop | The Gallops | Route | Green | Destination | Parnell | Provider | Luas |
Type | Distance | Stop | Route | Destination | Provider | ||||||
|---|---|---|---|---|---|---|---|---|---|---|---|
| Type | Tram | Distance | 450m | Stop | The Gallops | Route | Green | Destination | Sandyford | Provider | Luas |
| Type | Tram | Distance | 450m | Stop | The Gallops | Route | Green | Destination | Broombridge | Provider | Luas |
| Type | Tram | Distance | 450m | Stop | Glencairn | Route | Green | Destination | Sandyford | Provider | Luas |
| Type | Tram | Distance | 450m | Stop | Glencairn | Route | Green | Destination | Broombridge | Provider | Luas |
| Type | Tram | Distance | 450m | Stop | Glencairn | Route | Green | Destination | Parnell | Provider | Luas |
| Type | Bus | Distance | 460m | Stop | Glencairn Luas | Route | 47 | Destination | Belarmine | Provider | Dublin Bus |
| Type | Bus | Distance | 480m | Stop | Glencairn Luas | Route | 47 | Destination | Poolbeg St | Provider | Dublin Bus |
Your Mortgage and Insurance Tools
Check off the steps to purchase your new home
Use our Buying Checklist to guide you through the whole home-buying journey.
Budget calculator
Calculate how much you can borrow and what you'll need to save
A closer look
BER Details
BER No: 118122654
Energy Performance Indicator: 164.4 kWh/m2/yr
Statistics
- 07/10/2025Entered
- 5,352Property Views
- 8,724
Potential views if upgraded to a Daft Advantage Ad
Learn How
Similar properties
€795,000
6 Kilmacud Avenue, Kilmacud West, Kilmacud, Co Dublin, A94W9T34 Bed · 3 Bath · Terrace€825,000
Grange Oaks, Enniskerry Road, Grange Oaks, Kilternan, Co. Dublin4 Bed · 3 Bath · Semi-D€825,000
3 Holly Park Avenue, Blackrock, Co. Dublin, A94WT384 Bed · 2 Bath · Semi-D€845,000
106 Upper Kilmacud Road, Kilmacud, Blackrock, Co. Dublin, A94Y7N94 Bed · Semi-D
€850,000
Grange Oaks, Enniskerry Road, Grange Oaks, Kilternan, Co. Dublin4 Bed · 2 Bath · Semi-D€875,000
74 Woodford, Stillorgan, Co. Dublin, A94TD254 Bed · 2 Bath · Detached€875,000
25 Springfield Park, Foxrock, Dublin 18, D18C6C44 Bed · 2 Bath · Detached€875,000
28 Obelisk Rise, Saint Agustines Park, Blackrock, Co. Dublin, A94T2Y94 Bed · 3 Bath · Semi-D€895,000
13 Dargle Road, Blackrock, Blackrock, Co. Dublin, A94P8324 Bed · 2 Bath · Semi-D€895,000
22 Leopardstown Gardens, Brewery Road, Stillorgan, Leopardstown, Dublin 18, A94VN345 Bed · 2 Bath · Semi-D€915,000
The Cedar, The Leys, The Leys, Carrickmines, Dublin 184 Bed · 4 Bath · Semi-D€925,000
Grange Oaks, Enniskerry Road, Grange Oaks, Kilternan, Co. Dublin5 Bed · 3 Bath · Semi-D
Daft ID: 16263389

