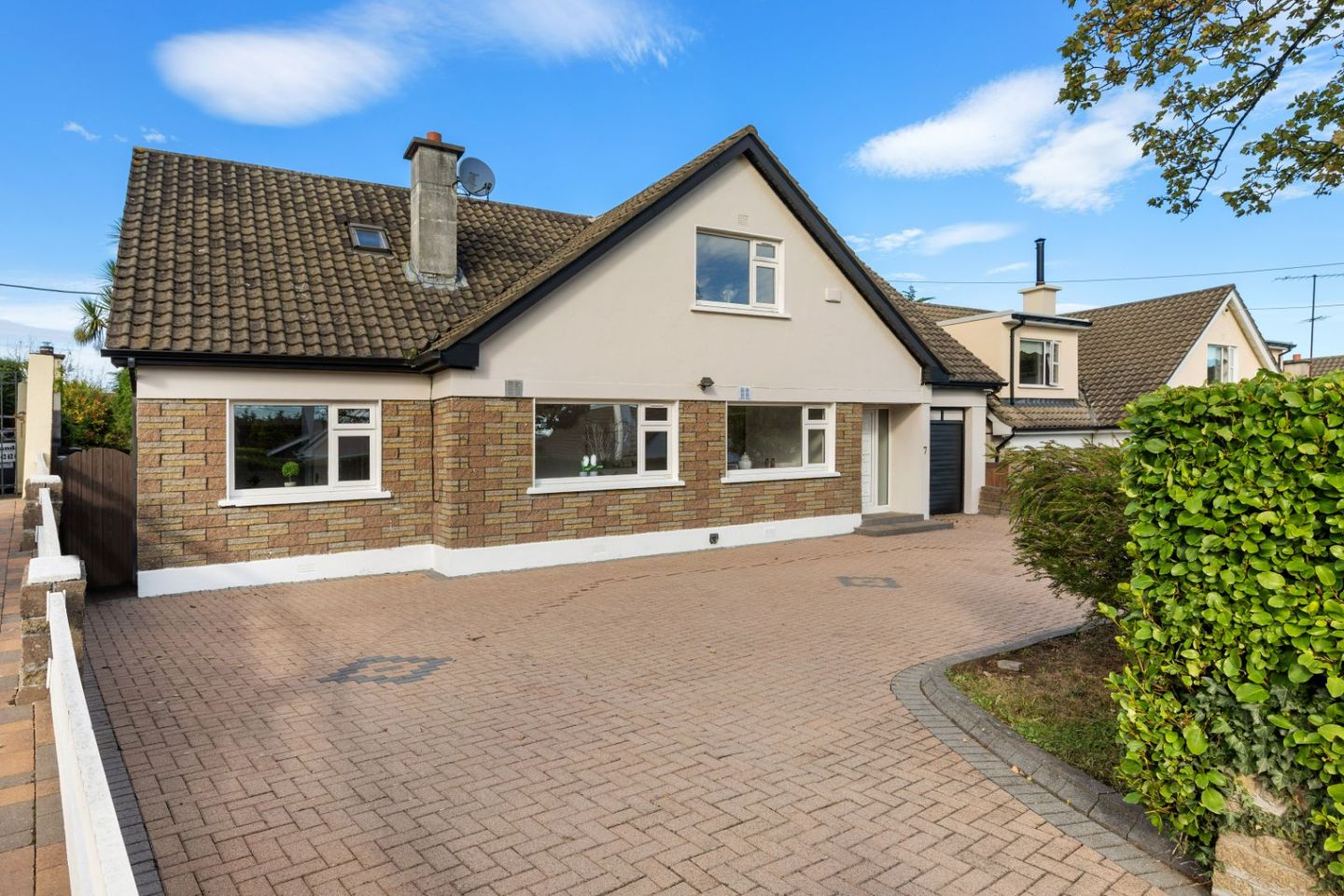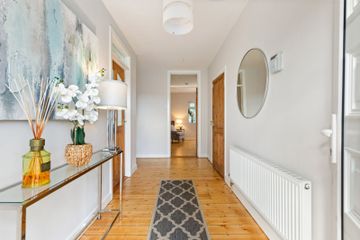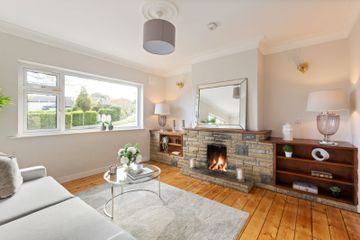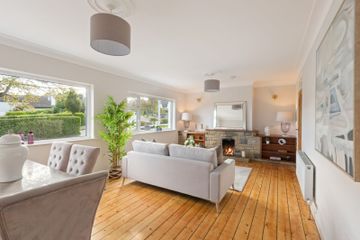



7 Seaview Park, Dublin 18, Shankill, Dublin 18, D18WN47
€835,000
- Price per m²:€3,795
- Estimated Stamp Duty:€8,350
- Selling Type:By Private Treaty
- BER No:103631230
- Energy Performance:253.63 kWh/m2/yr
About this property
Highlights
- • Very fine, detached, 4 bedroom, family home extending to 220sq.m /2,368sq.ft
- • Rooms of generous proportions and filled with natural daylight
- • Oil fired central heating
- • Double glazed throughout
- • Very private, rear garden
Description
Hunters Estate Agent is truly delighted to introduce 7 Seaview Park to the market. This is a spacious, detached family home with generously proportioned light filled rooms and extending to 220sq.m /2,368sq.ft The property is approached via a cobbled driveway with space for parking various cars. Upon entering the entrance hallway we have a very welcoming living/dining room running along the front of the house with feature fireplace, kitchen, second living room with access onto the rear garden and two double bedrooms sharing a family bathroom. The garage has been partially converted as a storeroom too. Upstairs there are two further large double bedrooms, one with a study area which could also be ideal as a walk-in wardrobe and a bathroom and very generous storage room. The rear garden with side access is of a generous size with mature trees and shrubs and ample lawn area. The location is excellent and is just a leisurely stroll to the bijou shops and eateries of Shankill village and is close to the new development in Cherrywood which will include parks, shops, restaurants, gyms and a cinema. Killiney Beach and Killiney Hill Park are also close by. The location also provides very easy access to a myriad of transport links including Dublin bus routes 7D, 84, 84X, 145, the Green Line Luas at Brides Glen and the DART at Shankill and Killiney. For motorists, the property allows very quick access to the N11, M11 and M50 for Dublin City centre, Dublin airport and beyond. For discerning parents there are excellent creches, primary and secondary schools locally and within easy reach including Park Academy Childcare, St. Anne’s NS, Rathmichael Parish NS, St. Laurence College, Loreto Foxrock and Holy Child Killiney. With such a friendly, convenient neighbourhood setting the tone, 7 Seaview Park offers a most enviable lifestyle and viewing is highly recommended. SPECIAL FEATURES Very fine, detached, 4 bedroom, family home extending to 220sq.m /2,368sq.ft Rooms of generous proportions and filled with natural daylight Oil fired central heating Double glazed throughout Very private, rear garden Off-street parking Set in a small, mature and quiet development within easy reach of a host of local amenities and facilities Highly desirable location within a short stroll of Shankill Village, Cherrywood and Killiney Excellent Montessori, primary and secondary schools in the immediate area Very good transport links including Dublin Bus routes, DART, Luas and easy access to N11 and M50 ACCOMMODATION ENTRANCE HALL 4.66m (15.3ft) x 1.81m (5.11ft) Original solid wood floorboards, alarm panel. LIVING/DINING ROOM 6.87m (22.6ft) x 3.99m (13.1ft) Original solid wood floorboards, two picture windows overlooking the front garden. Original fireplace with brick surround and built-in shelving. KITCHEN 3.35m (10.11ft) x 5.42m (17.9ft) Array of fitted cabinets with wood effect countertop and tiled splashback, stainless steel sink unit. Electric oven with 4 ring hob. SITTING ROOM 3.89m (12.9ft) x 4.54m (14.10ft) Wood floor, double doors leading to rear garden. STORAGE ROOM 2.73m (8.11ft) x 4.82m (15.9ft) BEDROOM 1 3.92m (12.10ft) x 3.08m (10.1ft) Wood floor, picture window overlooking the rear garden. BEDROOM 2 3.99m (13.1ft) x 3.40m (11.1ft) Wood floor, picture window overlooking the rear garden. BATHROOM 2.83m (9.3ft) x 2.04m (6.8ft) Tiled suite with bath, shower, pedestal sink and w.c. UPSTAIRS BEDROOM 3 5.24m (17.2ft) x 3.66m (12ft) Built-in wardrobes. BEDROOM 4 4.81m (15.9ft) x 4.22m (13.10ft) Built-in wardrobes. ALCOVE AREA INTO BEDROOM 4 4.36m (14.3ft) x 1.92m (6.3ft) Velux window, ideal to use as a home office. BATHROOM/SHOWER ROOM 2.70m (8.10ft) x 1.87m (6.1ft) Fully tiled suite with pedestal wash-hand basin, w.c., electric shower. OUTSIDE: The rear garden is laid out mainly in lawn with patio area. It is surrounded with mature plants, shrubs and flowers. BER DETAILS BER: D1 BER Number: 103631230 Energy Performance Rating: 253.63 kwh/m2/yr FLOOR PLAN Not to scale. For identification purposes only. VIEWING Strictly by appointment through Hunters Estate Agent Dalkey on 01 275 1640 or email: dalkey@huntersestateagent.ie No information, statement, description, quantity or measurement contained in any sales particulars or given orally or contained in any webpage, brochure, catalogue, email, letter, report, docket or hand out issued by or on behalf of Hunters Estate Agents or the vendor in respect of the property shall constitute a representation or a condition or a warranty on behalf of Hunters Estate Agents or the vendor. Any information, statement, description, quantity or measurement so given or contained in any such sales particulars, webpage, brochure, catalogue, email, letter, report or hand out issued by or on behalf of Hunters Estate Agents or the vendor are for illustration purposes only and are not to be taken as matters of fact. Any mistake, omission, inaccuracy or mis-description given orally or contained in any sales particulars, webpage, brochure, catalogue, email, letter, report or hand out issued by or on behalf of Hunters Estate Agents or the vendor shall not give rise to any right of action, claim, entitlement or compensation against Hunters Estate Agents or the vendor. Intending purchasers must satisfy themselves by carrying out their own independent due diligence, inspections or otherwise as to the correctness of any and all of the information, statements, descriptions, quantity or measurements contained in any such sales particulars, webpage, brochure, catalogue, email, letter, report or hand out issued by or on behalf of Hunters Estate Agents or the vendor. The services, systems and appliances shown have not been tested and no warranty is made or given by Hunters Estate Agents or the vendor as to their operability or efficiency.
Standard features
The local area
The local area
Sold properties in this area
Stay informed with market trends
Local schools and transport

Learn more about what this area has to offer.
School Name | Distance | Pupils | |||
|---|---|---|---|---|---|
| School Name | Rathmichael National School | Distance | 460m | Pupils | 203 |
| School Name | St Anne's Shankill | Distance | 680m | Pupils | 438 |
| School Name | St. Columbanus National School | Distance | 770m | Pupils | 115 |
School Name | Distance | Pupils | |||
|---|---|---|---|---|---|
| School Name | Gaelscoil Phadraig | Distance | 920m | Pupils | 126 |
| School Name | Ballyowen Meadows | Distance | 990m | Pupils | 54 |
| School Name | Scoil Cholmcille Junior | Distance | 1.7km | Pupils | 122 |
| School Name | Scoil Cholmcille Senior | Distance | 1.7km | Pupils | 153 |
| School Name | St John's National School | Distance | 1.8km | Pupils | 174 |
| School Name | Cherrywood Educate Together National School | Distance | 1.8km | Pupils | 166 |
| School Name | Good Counsel Girls | Distance | 2.8km | Pupils | 389 |
School Name | Distance | Pupils | |||
|---|---|---|---|---|---|
| School Name | St Laurence College | Distance | 1.4km | Pupils | 281 |
| School Name | Holy Child Killiney | Distance | 1.6km | Pupils | 395 |
| School Name | John Scottus Secondary School | Distance | 2.6km | Pupils | 197 |
School Name | Distance | Pupils | |||
|---|---|---|---|---|---|
| School Name | Woodbrook College | Distance | 2.7km | Pupils | 604 |
| School Name | Cabinteely Community School | Distance | 2.8km | Pupils | 517 |
| School Name | St Joseph Of Cluny Secondary School | Distance | 3.4km | Pupils | 256 |
| School Name | Clonkeen College | Distance | 3.9km | Pupils | 630 |
| School Name | Holy Child Community School | Distance | 4.0km | Pupils | 275 |
| School Name | Rathdown School | Distance | 4.0km | Pupils | 349 |
| School Name | St. Gerard's School | Distance | 4.2km | Pupils | 620 |
Type | Distance | Stop | Route | Destination | Provider | ||||||
|---|---|---|---|---|---|---|---|---|---|---|---|
| Type | Bus | Distance | 250m | Stop | Kentfield | Route | E1 | Destination | Northwood | Provider | Dublin Bus |
| Type | Bus | Distance | 250m | Stop | Kentfield | Route | 7e | Destination | Mountjoy Square | Provider | Dublin Bus |
| Type | Bus | Distance | 250m | Stop | Kentfield | Route | L14 | Destination | Cherrywood | Provider | Dublin Bus |
Type | Distance | Stop | Route | Destination | Provider | ||||||
|---|---|---|---|---|---|---|---|---|---|---|---|
| Type | Bus | Distance | 250m | Stop | Kentfield | Route | E1 | Destination | Parnell Square | Provider | Dublin Bus |
| Type | Bus | Distance | 260m | Stop | Hazelwood | Route | 45a | Destination | Dun Laoghaire | Provider | Go-ahead Ireland |
| Type | Bus | Distance | 260m | Stop | Hazelwood | Route | 45b | Destination | Dun Laoghaire | Provider | Go-ahead Ireland |
| Type | Bus | Distance | 260m | Stop | Hazelwood | Route | 7b | Destination | Mountjoy Square | Provider | Dublin Bus |
| Type | Bus | Distance | 280m | Stop | Kentfield | Route | 84n | Destination | Charlesland | Provider | Nitelink, Dublin Bus |
| Type | Bus | Distance | 280m | Stop | Kentfield | Route | E1 | Destination | Ballywaltrim | Provider | Dublin Bus |
| Type | Bus | Distance | 280m | Stop | Kentfield | Route | L14 | Destination | Southern Cross | Provider | Dublin Bus |
Your Mortgage and Insurance Tools
Check off the steps to purchase your new home
Use our Buying Checklist to guide you through the whole home-buying journey.
Budget calculator
Calculate how much you can borrow and what you'll need to save
BER Details
BER No: 103631230
Energy Performance Indicator: 253.63 kWh/m2/yr
Ad performance
- Views3,741
- Potential views if upgraded to an Advantage Ad6,098
Similar properties
€760,000
4 Bedroom Homes, South Coast At Woodbrook, 4 Bedroom Homes, South Coast At Woodbrook, Shankill, Dublin 184 Bed · 2 Bath · Terrace€795,000
36 Woodbrook Avenue, Dublin Road, Shankill, Co. Dublin, A98V0F44 Bed · 4 Bath · Terrace€825,000
1 Shanganagh Drive, Shankill, Dublin 18, D18TW404 Bed · 3 Bath · Semi-D€845,000
4 Bed House The Glencullen, Park Lane, Park Lane, Cherrywood, Co. Dublin4 Bed · 3 Bath · Terrace
€875,000
21A Glenamuck Cottages, Carrickmines, Dublin 18, D18K0W75 Bed · 3 Bath · Bungalow€920,000
4 Bed House The Kippure, Park Lane, Park Lane, Cherrywood, Co. Dublin4 Bed · 3 Bath · Semi-D€995,000
78 Shanganagh Vale, Cabinteely, Dublin 18, D18FY205 Bed · 3 Bath · Detached€1,200,000
House Type A / B, Shanganagh Vale, Shanganagh Vale, Cabinteely, Dublin 184 Bed · 3 Bath · Detached€1,645,000
The Old Glebe House, The Glebe, The Glebe, Rathmichael, Co. Dublin5 Bed · 4 Bath · Detached€1,645,000
The Old Glebe House, Brides Glen Road, Rathmichael, Co. Dublin, D18Y7H74 Bed · 4 Bath · Detached€1,700,000
Ashbrook House, Ballybetagh Road, Kilternan, Dublin 18, D18VW594 Bed · 5 Bath · Detached
Daft ID: 16317423

