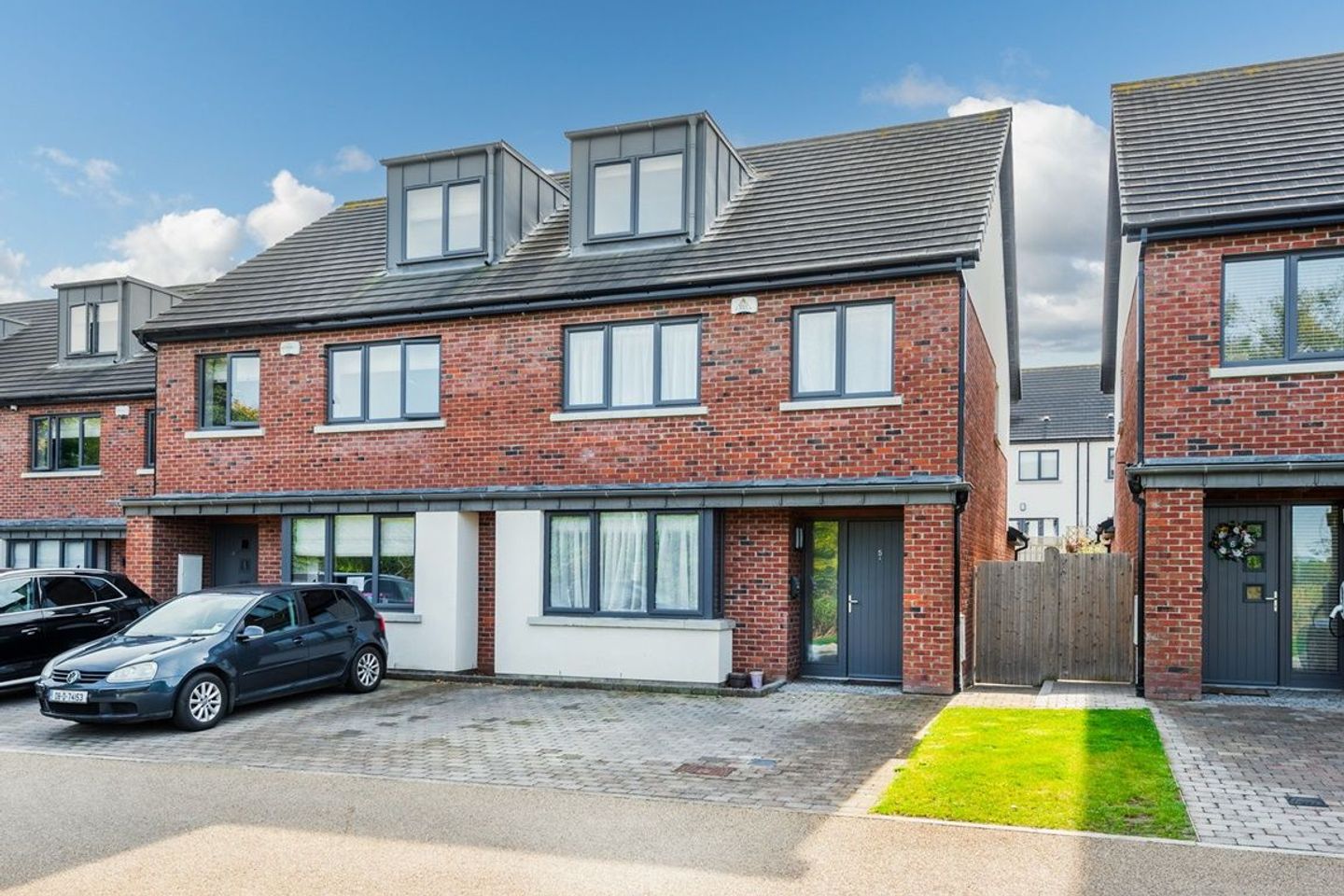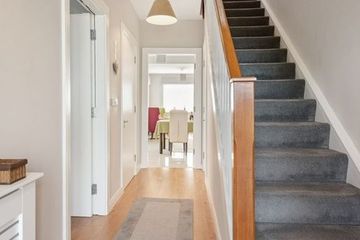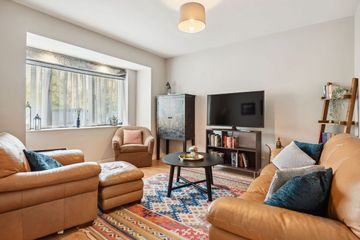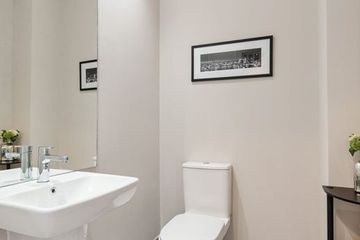



5 The Way, Station Manor, Portmarnock, Co. Dublin, D13WPP2
€825,000
- Price per m²:€5,537
- Estimated Stamp Duty:€8,250
- Selling Type:By Private Treaty
About this property
Description
Welcome to 5 The Way, Station Manor, a fabulous 4 bedroom semi detached family home which has been beautifully decorated by its current owners with premium fixtures, fittings and superb finishes throughout. Built back in 2019 this energy efficient property is designed with family living in mind. Upon entering, discover an impressive light filled home with modern flooring, high ceilings and spacious rooms. The accommodation comprises of an entrance hall, guest WC, lounge, open plan kitchen / dining room and family room area with a utility room off the kitchen. On the first floor there are 3 spacious bedrooms with a guest bedroom ensuite and a large family bathroom. On the 2nd floor the property boasts a large master bedroom, an abundance of storage and master ensuite. All guest bedrooms feature built in wardrobes that provide excellent storage. At the rear of the property is a beautifully south facing landscaped garden which is accessed directly via the kitchen and benefited by a side gated entrance. Located just a short walk from Portmarnock Village and Beach, it has every conceivable amenity right on your door step. These include schools, shops, bars & restaurants, golf courses, and excellent public transport with train to and from Dublin City Centre only a minute walk away and lots of different bus routes also only a short distance away. Some of the many features include; Gas central heating system UPVC double glazed windows South Facing aspect Directly opposite Portmarnock DART Station Quiet Cul de Sac Family Friendly Estate ACCOMODATION Hall 5.26 x 2.02 Decorative timber floor, security alarm, large understairs storage Guest WC 1.68 x 1.53 Large mirror, w.c, w.h.b, holders, tiled floor Lounge 4.34 x 3.82 Feature bay window, decorative timber floor Kitchen / Dining Area 5.91 x 3.48 Tiled floor, kitchen island, fully fitted kitchen, Silestone worktop & splashback, oven, microwave, dishwasher, fridge freezer, double doors to rear garden Family Area 3.16 x 2.95 Tv point Utility Room 2.36 x 1.54 Plumbed for washer & dryer First floor Family Bathroom 2.58 x 2.44 Tiled floor, partially tiled wall, w.c, w.h.b, large mirror, heated rail, bath suite with shower screen, heated rail Bedroom 1 3.71 x 3.37 Fitted wardrobes, decorative timber floors Bedroom 2 4.13 x 3.23 Fitted wardrobes, decorative timber floor, blinds Guest Ensuite 2.50 x 1.40 Tiled floor & partial walls, standalone shower, heated towel rail Bedroom 3 2.55 x 2.53 Fitted wardrobes, decorative timber floor, blinds 2nd floor Master Bedroom 5.70 x 3.0 Decorative timber floor, storage in the eaves Master ensuite 2.56 x 1.36 Tiled floor, heated rail, shower, wc, whb, mirror Garden Landscaped, south facing, part lawn, patio area, side entrance, fenced
Standard features
The local area
The local area
Sold properties in this area
Stay informed with market trends
Local schools and transport

Learn more about what this area has to offer.
School Name | Distance | Pupils | |||
|---|---|---|---|---|---|
| School Name | St Marnock's National School | Distance | 1.0km | Pupils | 623 |
| School Name | St. Francis Of Assisi National School | Distance | 1.6km | Pupils | 435 |
| School Name | Belmayne Educate Together National School | Distance | 1.7km | Pupils | 409 |
School Name | Distance | Pupils | |||
|---|---|---|---|---|---|
| School Name | Kinsealy National School | Distance | 1.7km | Pupils | 190 |
| School Name | Malahide / Portmarnock Educate Together National School | Distance | 1.8km | Pupils | 390 |
| School Name | Stapolin Educate Together National School | Distance | 2.1km | Pupils | 299 |
| School Name | Gaelscoil Ghráinne Mhaol | Distance | 2.3km | Pupils | 52 |
| School Name | Martello National School | Distance | 2.3km | Pupils | 330 |
| School Name | St Helens Senior National School | Distance | 2.4km | Pupils | 371 |
| School Name | Holy Trinity Senior School | Distance | 2.6km | Pupils | 401 |
School Name | Distance | Pupils | |||
|---|---|---|---|---|---|
| School Name | Portmarnock Community School | Distance | 1.6km | Pupils | 960 |
| School Name | Malahide Community School | Distance | 2.1km | Pupils | 1246 |
| School Name | Grange Community College | Distance | 2.2km | Pupils | 526 |
School Name | Distance | Pupils | |||
|---|---|---|---|---|---|
| School Name | Gaelcholáiste Reachrann | Distance | 2.2km | Pupils | 494 |
| School Name | Belmayne Educate Together Secondary School | Distance | 2.2km | Pupils | 530 |
| School Name | St Marys Secondary School | Distance | 2.9km | Pupils | 242 |
| School Name | Pobalscoil Neasáin | Distance | 3.3km | Pupils | 805 |
| School Name | Donahies Community School | Distance | 3.3km | Pupils | 494 |
| School Name | Ardscoil La Salle | Distance | 3.7km | Pupils | 296 |
| School Name | St. Fintan's High School | Distance | 4.0km | Pupils | 716 |
Type | Distance | Stop | Route | Destination | Provider | ||||||
|---|---|---|---|---|---|---|---|---|---|---|---|
| Type | Rail | Distance | 190m | Stop | Portmarnock | Route | Rail | Destination | Dublin Pearse | Provider | Irish Rail |
| Type | Rail | Distance | 190m | Stop | Portmarnock | Route | Dart | Destination | Greystones | Provider | Irish Rail |
| Type | Rail | Distance | 190m | Stop | Portmarnock | Route | Dart | Destination | Dun Laoghaire (mallin) | Provider | Irish Rail |
Type | Distance | Stop | Route | Destination | Provider | ||||||
|---|---|---|---|---|---|---|---|---|---|---|---|
| Type | Rail | Distance | 190m | Stop | Portmarnock | Route | Rail | Destination | Dun Laoghaire (mallin) | Provider | Irish Rail |
| Type | Rail | Distance | 190m | Stop | Portmarnock | Route | Rail | Destination | Dublin Connolly | Provider | Irish Rail |
| Type | Rail | Distance | 190m | Stop | Portmarnock | Route | Rail | Destination | Grand Canal Dock | Provider | Irish Rail |
| Type | Rail | Distance | 190m | Stop | Portmarnock | Route | Dart | Destination | Dublin Connolly | Provider | Irish Rail |
| Type | Rail | Distance | 190m | Stop | Portmarnock | Route | Rail | Destination | Drogheda (macbride) | Provider | Irish Rail |
| Type | Rail | Distance | 190m | Stop | Portmarnock | Route | Rail | Destination | Dundalk (clarke) | Provider | Irish Rail |
| Type | Rail | Distance | 190m | Stop | Portmarnock | Route | Rail | Destination | Bray (daly) | Provider | Irish Rail |
Your Mortgage and Insurance Tools
Check off the steps to purchase your new home
Use our Buying Checklist to guide you through the whole home-buying journey.
Budget calculator
Calculate how much you can borrow and what you'll need to save
BER Details
Statistics
- 24/03/2025Entered
- 7,033Property Views
Similar properties
€745,000
43 Portmarnock Crescent, Portmarnock, Portmarnock, Co. Dublin, D13KW104 Bed · 2 Bath · Detached€745,000
3 The Green, Station Manor, Portmarnock, Co Dublin, Portmarnock, Co. Dublin, D13V1DV4 Bed · 4 Bath · Terrace€750,000
26 Drumnigh Manor, Portmarnock, Portmarnock, Co. Dublin, D13Y9NF4 Bed · 4 Bath · Semi-D€760,000
The Sycamore, Haley's Hill, Haley's Hill, Kinsealy, Co. Dublin4 Bed · 3 Bath · Semi-D
€760,000
The Sycamore, Haleys Hill, Haleys Hill, Kinsealy, Co. Dublin4 Bed · 3 Bath · Semi-D€775,000
124 Drumnigh Wood, Portmarnock, Co. Dublin, D13XF864 Bed · 3 Bath · Detached€780,000
The Willow, Haley's Hill, Haley's Hill, Kinsealy, Co. Dublin4 Bed · 3 Bath · Semi-D€780,000
The Willow, Haleys Hill, Haleys Hill, Kinsealy, Co. Dublin4 Bed · 3 Bath · Semi-D€790,000
40 Drumnigh Wood, Portmarnock, Portmarnock, Co. Dublin, D13F4A84 Bed · 3 Bath · Semi-D€795,000
31 Beechwood, Kinsealy, Malahide, Co. Dublin, K36HW104 Bed · 3 Bath · Semi-D€825,000
The Crane, Skylark, St. Marnocks Bay, Skylark, St. Marnocks Bay, Portmarnock, Co. Dublin4 Bed · 3 Bath · Terrace€825,000
35 The Dunes, Strand Road, Portmarnock, Co. Dublin, D13T2X94 Bed · 3 Bath · Detached
Daft ID: 16059080

