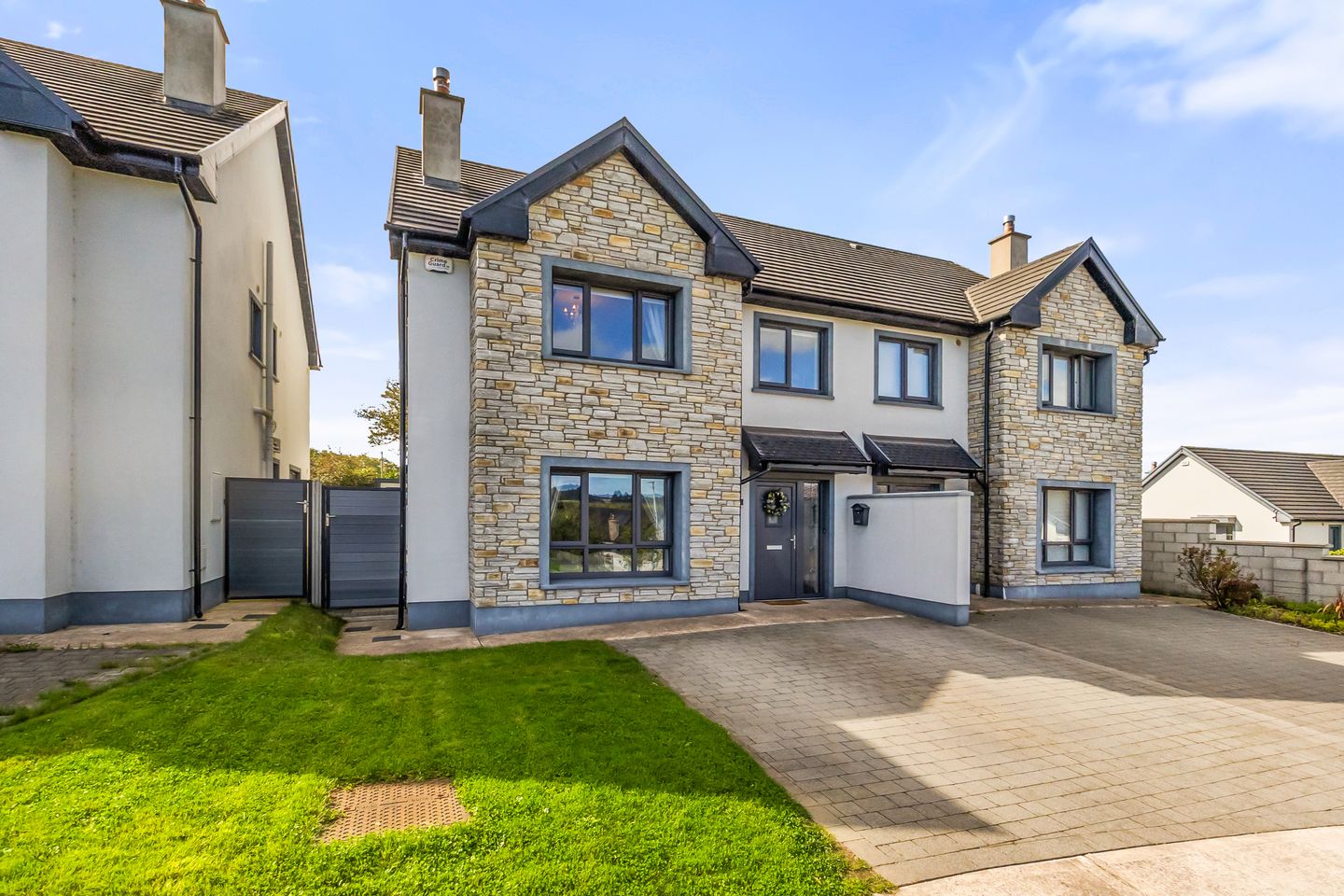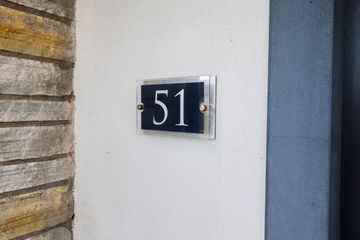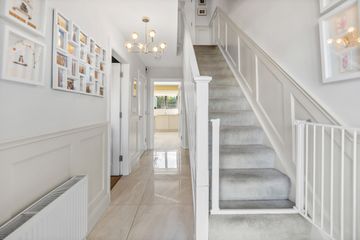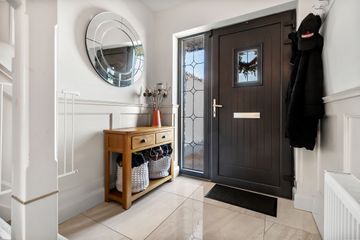



51 Cluain Ard, Blarney, Co. Cork, T23EPP3
€525,000
- Price per m²:€3,918
- Estimated Stamp Duty:€5,250
- Selling Type:By Private Treaty
- BER No:112977202
- Energy Performance:52.1 kWh/m2/yr
About this property
Highlights
- Stunning 4-bedroom semi-detached in pristine condition.
- A3 energy rated with Solar panels.
- Superb, private southwest facing rear garden.
- Double glazed windows throughout.
- Year of construction 2020.
Description
Glenn O' Connor & Michelle Kenneally of DNG O'Connor Finn Auctioneers are delighted to present this stunning 4-bedroom semi-detached A-rated home, situated in the highly sought after Cluain Ard Development. This exceptional property offers ample living accommodation and is presented in pristine condition throughout. This property is an ideal first time buy/ trader upper family home. Built in 2020, this A3-rated home extends to over 1,438 sq. ft. (133.6 sq. m) It features double glazed windows and doors, oil fired central heating and Solar PV panels ensuring superb energy efficiency and year-round comfort. The interior design and stylish finishes throughout, including beautiful wall panelling, are a true credit to the current owners. Positioned on an impressive, elevated site the front of the property overlooks a lovely green area and features a driveway with parking for two cars. A gated side entrance leads to the private rear garden, which enjoys exceptional privacy as it is not overlooked. The garden boasts a highly desirable south-west-facing aspect, ensuring it benefits from plenty of natural sunlight throughout the day. It includes both lawn and a patio area—perfect for outdoor entertaining or relaxing in peace. A standout feature of the garden is the purpose-built, fully wired detached shed. This versatile and secure space offers a range of potential uses for any prospective buyer, including a home office, gym, or playroom. Located in one of Cork's most convenient and sought-after areas, this home is just a short walk from Blarney Village and the historic, world-famous Blarney Castle and Gardens. It is also within easy reach of the city centre, local schools, shops, and a range of amenities in Blarney Village. A reliable bus route is conveniently located nearby, offering excellent connectivity for daily commuting. Accommodation Ground Floor: Entrance Hallway Beautiful and bright hallway finished with tile flooring and wall paneling throughout. It offers an impressive open under stairs space a lovely feature and ideal for storage. Guest W.C (1.6m x 1.5m) This stylish guest W.C has tiled flooring, wall paneling and a two-piece bathroom suite incorporating wash hand basin & WC. Living Room (4.6m x 3.9m) This beautifully designed living room features elegant wooden laminate flooring with a large window to the front of the property flooding the space with natural light. A built-in wood fired stove with granite surround adds both warmth and character, creating a cozy yet contemporary feel. Kitchen/Dining Room (6.7m x 4.0m) This superb kitchen and dining area features tiled flooring, recessed lighting and a feature paneled wall creating a modern and inviting atmosphere. The space is enhanced by a fully fitted contemporary kitchen with a tiled splash back, integrated appliances, as well as a stylish island with seating, ideal for both entertaining and everyday family living. Natural light floods the room through windows to the rear and side of the property, while double doors allow access to the beautiful rear garden. Utility Room (3.0m x 1.6m) This spacious utility room, located just off the kitchen has tiled flooring is fully plumbed with a washing machine and dryer. It provides ample countertop workspace, and additional storage offering convenience for everyday living. A door offers access to the side of the property. Detached steel Shed (6m x 3m) Spacious, purpose-built steel shed is fully wired with electrics and features wooden laminate flooring. This versatile additional space is perfectly suited for use as a home office or gym, offering brightness, and immense security. FIRST FLOOR: Landing The landing is generously sized and features luxurious carpet flooring, complemented by wall panelling. Master Bedroom (4.0m x 2.8m) This bright and beautifully presented master bedroom features plush carpet flooring, built-in wardrobes, and a large window to the front of the property overlooking an impressive green area. The room further benefits from a private en-suite bathroom. Ensuite (m x m) This stylish en-suite is fully tiled from floor to ceiling and features a spacious mains-powered shower. A frosted window to the side of the property provides natural light while maintaining privacy. Bedroom Two (3.3m x 2.9m) This spacious double bedroom features carpet flooring, built-in wardrobes, and a large window overlooking the rear of the property, allowing for plenty of natural light. Bedroom Three (3.3m x 2.9m) This 3rd double bedroom offers ample space featuring carpet flooring and a window to the rear of the property. Bedroom Four (2.6m x 2.0m) This bright and airy room has carpet flooring and a window to the front of the property which enjoys beautiful views over the green areas to the front of the property. Main Bathroom (2.7x 1.8m) This beautiful main bathroom is fully tiled from floor to ceiling and features a bath with a main- shower overhead. A window to the side of the property provides natural light and ventilation. Features: Stunning 4-bedroom semi-detached in pristine condition. A3 energy rated with Solar panels. Superb, private southwest facing rear garden. Double glazed windows throughout. Year of construction 2020. In excess of 1,438 sq. ft. (133.6 sq. m) Double driveway to the front of the property. Ideal first-time buyer/ Family/ Investment home. Exceptionally private rear garden. Fully wired detached shed. DNG O'Connor Finn, for themselves and for the vendors or lessors of the property whose Agents they are, give notice that: (i) The particulars contained herein are set out as a general outline for the guidance of intending purchasers or tenants, and do not constitute any part of an offer or contract and are not in any way legally binding. (ii) All descriptions, dimensions, references to condition and necessary permissions for use and occupation, and other details are given in good faith and are believed to be correct, but any intending purchasers or tenants should not rely on them as statements or representations of fact but must satisfy themselves by inspection or otherwise as to the correctness of each of them. (iii) No person in the employment of DNG O'Connor Finn has any authority to make or give representation or warranty whatever in relation to this development. (iv) The particulars contained herein are confidential and are given on the strict understanding that all negotiations shall be conducted through DNG O'Connor Finn. (v) DNG O'Connor Finn disclaims all liability and responsibility for any direct and/or indirect loss or damage which may be suffered by any recipient through relying on any particular contained in or omitted from the aforementioned particulars.
Standard features
The local area
The local area
Sold properties in this area
Stay informed with market trends
Local schools and transport
Learn more about what this area has to offer.
School Name | Distance | Pupils | |||
|---|---|---|---|---|---|
| School Name | Scoil Chroí Íosa | Distance | 360m | Pupils | 287 |
| School Name | Gaelscoil Mhuscraí | Distance | 670m | Pupils | 186 |
| School Name | Clogheen National School | Distance | 3.3km | Pupils | 169 |
School Name | Distance | Pupils | |||
|---|---|---|---|---|---|
| School Name | Cloghroe National School | Distance | 4.0km | Pupils | 519 |
| School Name | Rathpeacon National School | Distance | 4.8km | Pupils | 324 |
| School Name | St Mary's On The Hill | Distance | 5.6km | Pupils | 211 |
| School Name | Gaelscoil Peig Sayers | Distance | 5.9km | Pupils | 287 |
| School Name | Scoil Barra | Distance | 5.9km | Pupils | 448 |
| School Name | Scoil Eoin Ballincollig | Distance | 6.0km | Pupils | 391 |
| School Name | Scoil Mhuire Ballincollig | Distance | 6.0km | Pupils | 447 |
School Name | Distance | Pupils | |||
|---|---|---|---|---|---|
| School Name | Scoil Mhuire Gan Smál | Distance | 870m | Pupils | 1082 |
| School Name | Le Cheile Secondary School Ballincollig | Distance | 5.1km | Pupils | 195 |
| School Name | Coláiste Choilm | Distance | 5.5km | Pupils | 1364 |
School Name | Distance | Pupils | |||
|---|---|---|---|---|---|
| School Name | Ballincollig Community School | Distance | 5.8km | Pupils | 980 |
| School Name | Terence Mac Swiney Community College | Distance | 5.8km | Pupils | 306 |
| School Name | Nano Nagle College | Distance | 6.4km | Pupils | 136 |
| School Name | Mount Mercy College | Distance | 6.4km | Pupils | 815 |
| School Name | Bishopstown Community School | Distance | 6.7km | Pupils | 339 |
| School Name | Gaelcholáiste Mhuire | Distance | 6.8km | Pupils | 683 |
| School Name | North Monastery Secondary School | Distance | 6.9km | Pupils | 283 |
Type | Distance | Stop | Route | Destination | Provider | ||||||
|---|---|---|---|---|---|---|---|---|---|---|---|
| Type | Bus | Distance | 490m | Stop | Saint Ann's Road | Route | 215 | Destination | St. Patrick Street | Provider | Bus Éireann |
| Type | Bus | Distance | 490m | Stop | Saint Ann's Road | Route | 215 | Destination | Mahon Pt. S.c. | Provider | Bus Éireann |
| Type | Bus | Distance | 540m | Stop | Blarney | Route | 215 | Destination | Mahon Pt. S.c. | Provider | Bus Éireann |
Type | Distance | Stop | Route | Destination | Provider | ||||||
|---|---|---|---|---|---|---|---|---|---|---|---|
| Type | Bus | Distance | 540m | Stop | Blarney | Route | 215 | Destination | St. Patrick Street | Provider | Bus Éireann |
| Type | Bus | Distance | 550m | Stop | Blarney | Route | 215 | Destination | Cloghroe | Provider | Bus Éireann |
| Type | Bus | Distance | 560m | Stop | Saint Ann's Road | Route | 215 | Destination | Cloghroe | Provider | Bus Éireann |
| Type | Bus | Distance | 730m | Stop | Blarney East | Route | 215 | Destination | Cloghroe | Provider | Bus Éireann |
| Type | Bus | Distance | 740m | Stop | Blarney East | Route | 215 | Destination | St. Patrick Street | Provider | Bus Éireann |
| Type | Bus | Distance | 740m | Stop | Blarney East | Route | 215 | Destination | Mahon Pt. S.c. | Provider | Bus Éireann |
| Type | Bus | Distance | 1.5km | Stop | Paud's Cross | Route | 215 | Destination | St. Patrick Street | Provider | Bus Éireann |
Your Mortgage and Insurance Tools
Check off the steps to purchase your new home
Use our Buying Checklist to guide you through the whole home-buying journey.
Budget calculator
Calculate how much you can borrow and what you'll need to save
A closer look
BER Details
BER No: 112977202
Energy Performance Indicator: 52.1 kWh/m2/yr
Statistics
- 26/09/2025Entered
- 1,197Property Views
- 1,951
Potential views if upgraded to a Daft Advantage Ad
Learn How
Similar properties
€475,000
Old Orchard, Kerry Pike, Carrigrohane, Co. Cork, T23KR985 Bed · 3 Bath · Detached€550,000
Carhoo, Kilcully, Kilcully, Co. Cork, T23FX434 Bed · 4 Bath · Bungalow€550,000
Killard, Blarney, Co. Cork, T23EY094 Bed · 2 Bath · Bungalow€575,000
Ballyglass, Grenagh, Co. Cork, T23XD615 Bed · 3 Bath · Detached
€595,000
Meadowlodge, Kiely's Lane, Tower, Blarney, Co. Cork, T23DE024 Bed · 3 Bath · Detached€645,000
Woodbury, Matehy, Matehy, Co. Cork, P32KR724 Bed · 4 Bath · Detached€775,000
Minerva, 8 Towering Heights, Tower, Co. Cork, T23VH685 Bed · 3 Bath · Detached€825,000
Rocklodge, Carrigrohane, Co. Cork, T12Y18V5 Bed · 3 Bath · Detached
Daft ID: 123492911


