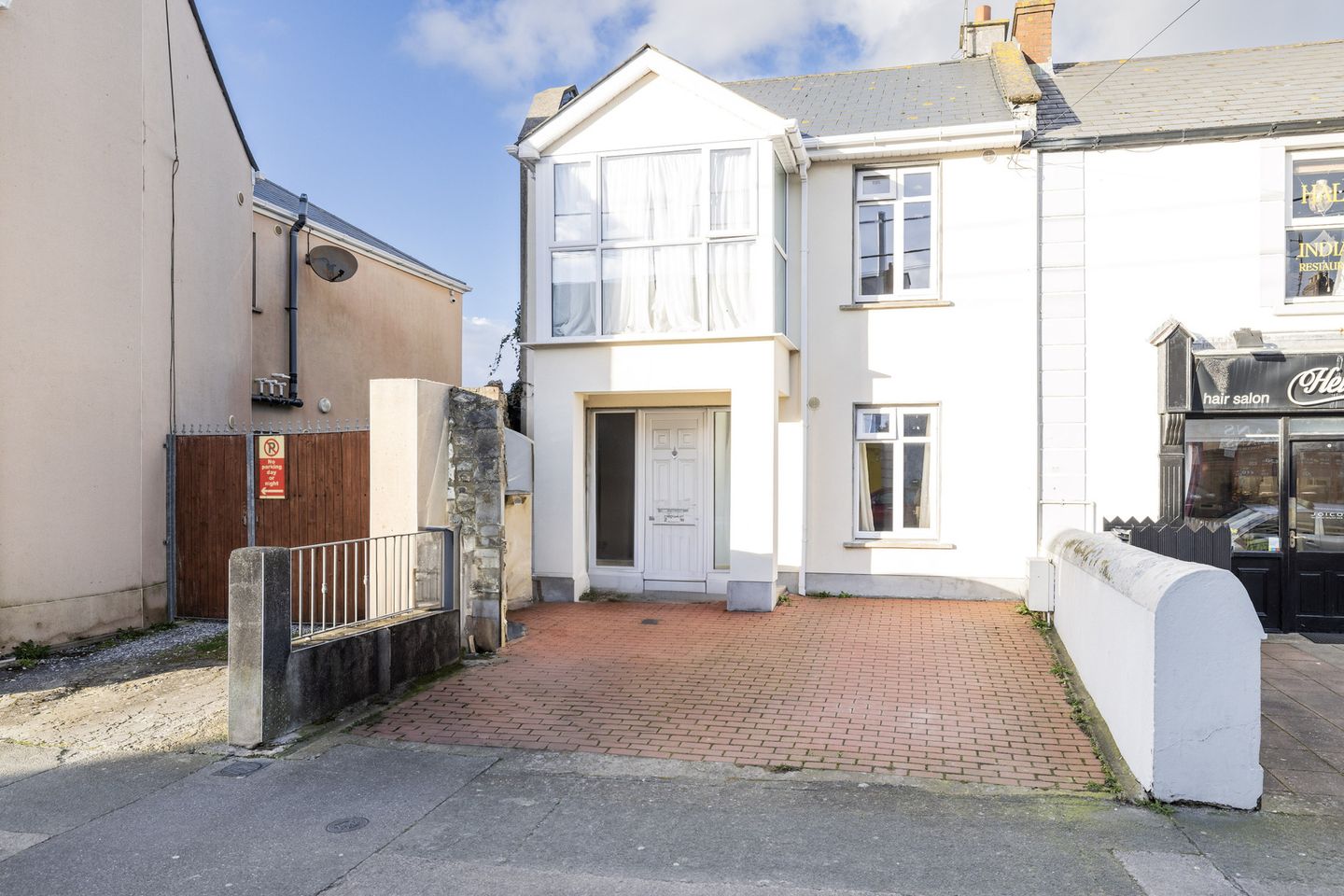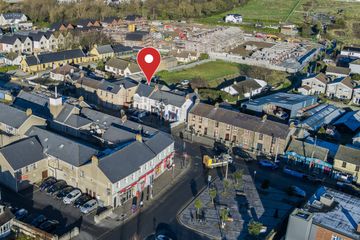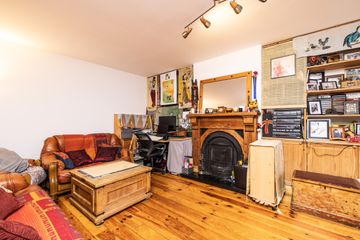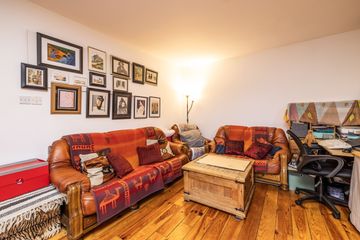


+18

22
57 Upper Main Street, Rush, Co. Dublin, K56TN90
€395,000
4 Bed
2 Bath
152 m²
Semi-D
Description
- Sale Type: For Sale by Private Treaty
- Overall Floor Area: 152 m²
Charming two storey four bedroomed semi detached house with off street car parking facilities for 2 vehicles located in the town centre of Rush, just a stone s throw from all the amenities that Rush has to offer.
This property is currently residential but could have significant potential as a commercial entity as the location is zoned for commercial and residential use.
The zoning is TC Town Centre which permits residential and commercial development in principle - subject to planning permission.
This is a wonderful location in the heart of Rush town centre in close proximity to shops, coffee shops, the park, along with the theatre, library, resource centre, local schools and all the other amenities of the locale, including the magnificent beaches are close by.
Rush is a popular and growing coastal town located in north Dublin benefitting from many amenities and a shared train station with the nearby town of Lusk.
There is a bus service on your doorstep and the railway station is less than 5 minutes drive or 10 by bike. The airport, M1 and M50 are all within 25 minutes drive.
Viewing is highly recommended.
Entrance Hall 2.81m x 6.82m. With tiled flooring
Living Room 3.77m x 5.76m. With wooden flooring and feature fireplace
Kitchen/Dining Area 7.54m x 6.14m. With tiled flooring, fitted kitchen with an abundance of storage space, integrated oven & hob with tiled splashback, plumbed for washing machine & dishwasher, door to garden.
Bedroom 1 / Study 2.81m x 3.33m. With wooden flooring, sliding door to rear garden.
Guest w.c 1.20m x 1.78m. With tiled floor, W.C & W.H.B.
First Floor
Landing 2.62m x 2.80m. With wooden flooring, hot press.
Primary Bedroom (2) 5.37m x 4.95m. With wooden flooring, large box bay window and built in wardrobes
En-Suite 1.73m x 2.31m. Tiled flooring, W.C, W.H.B, shower unit with electric shower.
Bedroom 3 3.96m x 4.34m. With wooden flooring.
Bedroom 4 3.37m x 3.84m. With wooden flooring,
Family Bathroom 2.13m x 2.31. Tiled flooring, W.C, W.H.B, bath with shower over.
Outside Cobblelock driveway with 2 off street car parking spaces to the front of the property. The rear garden is a combination of paved surface with a feature planting zone and with well established mature plants along the boarder wall.

Can you buy this property?
Use our calculator to find out your budget including how much you can borrow and how much you need to save
Property Features
- Prime central location
- Spacious accommodation approx 152 msq
- 2 off street car parking spaces
- Potential for commercial use (subject to PP)
- Private enclosed rear garden
Map
Map
Local AreaNEW

Learn more about what this area has to offer.
School Name | Distance | Pupils | |||
|---|---|---|---|---|---|
| School Name | Rush National School | Distance | 610m | Pupils | 720 |
| School Name | Gaelscoil Ros Eo | Distance | 1.3km | Pupils | 182 |
| School Name | St Catherine's National School | Distance | 1.4km | Pupils | 337 |
School Name | Distance | Pupils | |||
|---|---|---|---|---|---|
| School Name | Loughshinny National School | Distance | 2.7km | Pupils | 200 |
| School Name | Crannóg Nua Special School | Distance | 3.6km | Pupils | 6 |
| School Name | Rush And Lusk Educate Together | Distance | 4.1km | Pupils | 423 |
| School Name | Scoil Phádraic Cailíní | Distance | 4.3km | Pupils | 402 |
| School Name | St Patricks Boys National School | Distance | 4.3km | Pupils | 364 |
| School Name | Lusk S.n.s. St. Maccullins | Distance | 4.8km | Pupils | 441 |
| School Name | Lusk Junior National School St Maccullins | Distance | 4.8km | Pupils | 392 |
School Name | Distance | Pupils | |||
|---|---|---|---|---|---|
| School Name | St Joseph's Secondary School | Distance | 440m | Pupils | 923 |
| School Name | Lusk Community College | Distance | 4.1km | Pupils | 878 |
| School Name | Donabate Community College | Distance | 4.8km | Pupils | 837 |
School Name | Distance | Pupils | |||
|---|---|---|---|---|---|
| School Name | Skerries Community College | Distance | 6.4km | Pupils | 1030 |
| School Name | Malahide Community School | Distance | 10.1km | Pupils | 1224 |
| School Name | Ardgillan Community College | Distance | 10.3km | Pupils | 998 |
| School Name | Portmarnock Community School | Distance | 10.5km | Pupils | 918 |
| School Name | Fingal Community College | Distance | 10.6km | Pupils | 867 |
| School Name | Swords Community College | Distance | 10.7km | Pupils | 738 |
| School Name | St. Finian's Community College | Distance | 10.7km | Pupils | 644 |
Type | Distance | Stop | Route | Destination | Provider | ||||||
|---|---|---|---|---|---|---|---|---|---|---|---|
| Type | Bus | Distance | 40m | Stop | Community Centre | Route | 33x | Destination | Stephen's Gn | Provider | Dublin Bus |
| Type | Bus | Distance | 40m | Stop | Community Centre | Route | 33a | Destination | Carlton Court | Provider | Go-ahead Ireland |
| Type | Bus | Distance | 40m | Stop | Community Centre | Route | 33a | Destination | Dublin Airport | Provider | Go-ahead Ireland |
Type | Distance | Stop | Route | Destination | Provider | ||||||
|---|---|---|---|---|---|---|---|---|---|---|---|
| Type | Bus | Distance | 40m | Stop | Community Centre | Route | 33a | Destination | Station Road | Provider | Go-ahead Ireland |
| Type | Bus | Distance | 40m | Stop | Community Centre | Route | 33 | Destination | Abbey St | Provider | Dublin Bus |
| Type | Bus | Distance | 80m | Stop | Rush Main Street | Route | 33e | Destination | Skerries | Provider | Dublin Bus |
| Type | Bus | Distance | 80m | Stop | Rush Main Street | Route | 33 | Destination | Balbriggan | Provider | Dublin Bus |
| Type | Bus | Distance | 80m | Stop | Rush Main Street | Route | 33n | Destination | Balbriggan | Provider | Nitelink, Dublin Bus |
| Type | Bus | Distance | 80m | Stop | Rush Main Street | Route | 33 | Destination | Skerries | Provider | Dublin Bus |
| Type | Bus | Distance | 80m | Stop | Rush Main Street | Route | 33a | Destination | Balbriggan | Provider | Go-ahead Ireland |
Video
BER Details

BER No: 117170084
Energy Performance Indicator: 202.76 kWh/m2/yr
Statistics
27/04/2024
Entered/Renewed
5,223
Property Views
Check off the steps to purchase your new home
Use our Buying Checklist to guide you through the whole home-buying journey.

Similar properties
€360,000
25 Lower Lower Main Street, Rush, Co. Dublin, K56V3064 Bed · End of Terrace€440,000
Southside, Knockabawn, Rush, Co. Dublin, K56FC674 Bed · 2 Bath · Semi-D€465,000
2 Huntsmans Road, Lusk, Co. Dublin, K45AH774 Bed · 2 Bath · Detached€530,000
Sion House, Lower Lower Main Street, Rush, Co. Dublin, K56VN504 Bed · 2 Bath · Semi-D
€545,000
Old Road, Rush, Co. Dublin, K56N2204 Bed · 2 Bath · Detached€565,000
63 Scholars Walk, Lusk Village, Lusk, Co. Dublin, K45FW325 Bed · 4 Bath · Detached€575,000
8 Village Road, Lusk Village, Lusk, Co. Dublin, K45XK885 Bed · 5 Bath · Detached€649,000
6 Clifflands Court, Rush, Co. Dublin4 Bed · 3 Bath · Detached€650,000
2, The Alcove, Channel Road, Rush, Co. Dublin, K56X6504 Bed · 3 Bath · Detached€650,000
Seahaven, Tower Street, Rush, Co. Dublin, K56A7814 Bed · 2 Bath · Bungalow€695,000
2A Ballykea Close, Ballykea, Skerries, Co. Dublin, K34NX434 Bed · 3 Bath · Detached€695,000
2A Ballykea Close, Ballykea, Loughshinny, Co. Dublin, K34NX434 Bed · 3 Bath · Detached
Daft ID: 119110590


Joanne Finegan
+ 353 1 691 3000Thinking of selling?
Ask your agent for an Advantage Ad
- • Top of Search Results with Bigger Photos
- • More Buyers
- • Best Price

Home Insurance
Quick quote estimator
