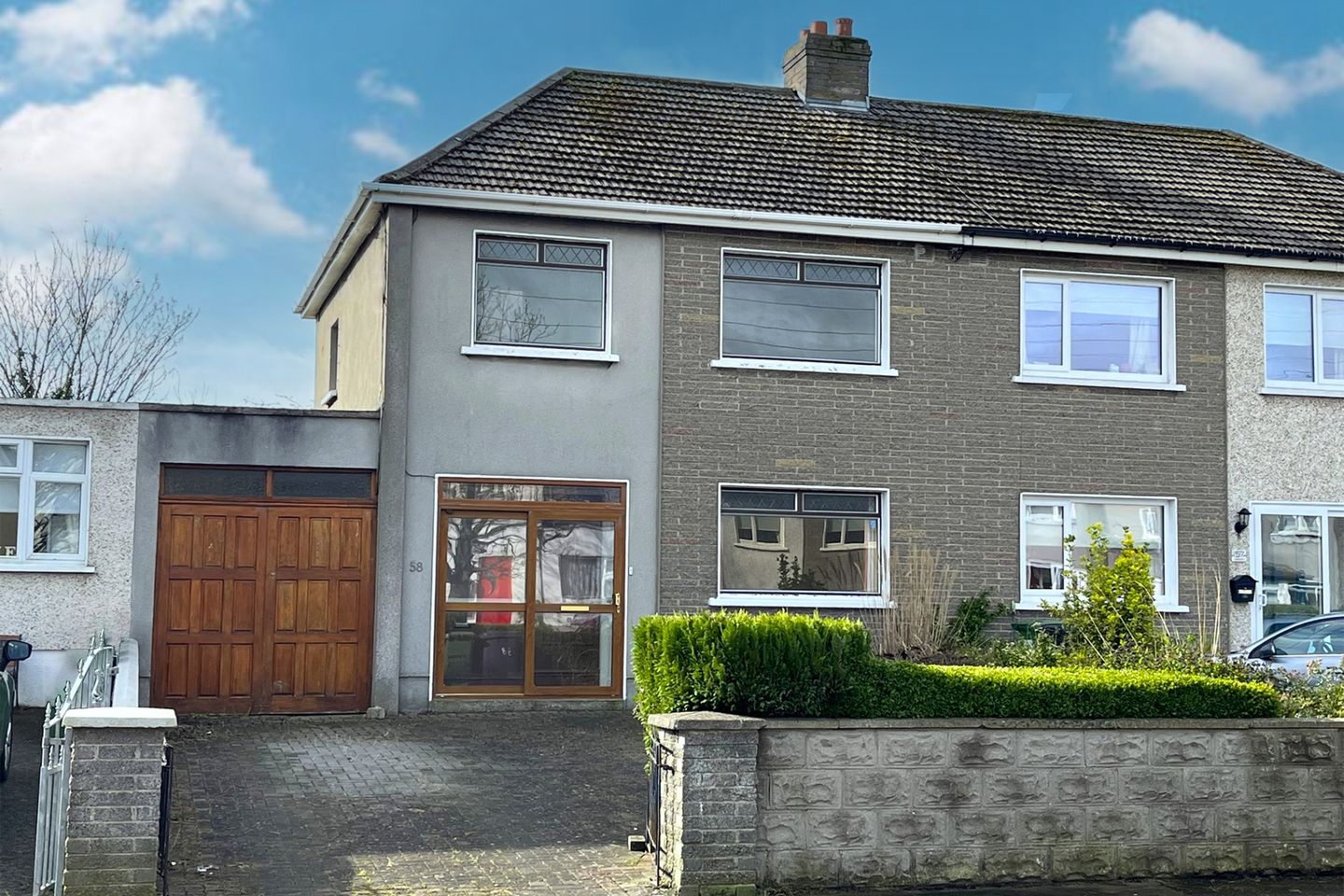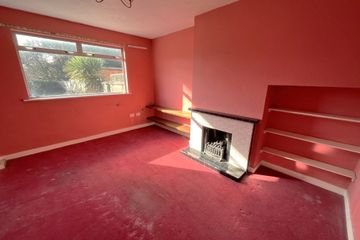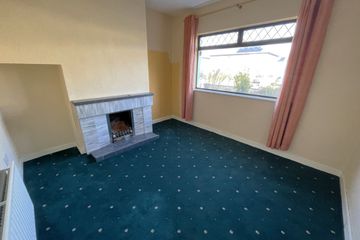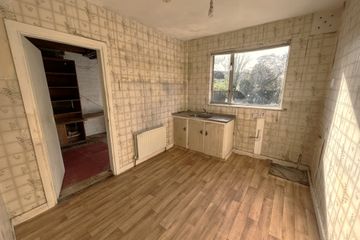


+11

15
58 Abbey Park, Baldoyle, Baldoyle, Dublin 13, D13XN75
€450,000
SALE AGREED3 Bed
1 Bath
110 m²
Semi-D
Description
- Sale Type: For Sale by Private Treaty
- Overall Floor Area: 110 m²
**As Per Instructions Of The Executors**
Dowling Property Baldoyle are delighted to present to the market this solid, 3 bedroom semi detached home for sale. Although in need of upgrading and modernizing, this substantial home is located in one of Baldoyle's most sought after estates. & offers the oppurtunity to "create your own masterpiece" from a blank canvas. The accommodation extends to c.110sq mt. and features 2 reception rooms, 3 large bedrooms, utility room and a garage which could obviously be converted (S.T.P.P.)
A real highlight is the large south facing rear garden which is not overlooked and extends to c.17 meters in length. The front garden is again spacious and is fully walled with off street parking on a cobble lock driveway for 2 cars. Some upgrades have been done, including gas heating and a modern attic water tank.
The location is simply fantastic with Bayside dart station just a c.4 minute walk away. All schools, both primary and secondary are within walking distance of your front door along with new Stapolin Educate Together. We now advise on early viewing as opportunities like this are truly rare. One Not To Be Missed!!!
The accommodation, which is bright and extremely spacious, briefly consists of storm porch, entrance hallway, dining-room, sitting room, kitchen, garage and utility area. Upstairs are 3 spacious bedrooms (2 double and 1 single) and bathroom.
All amenities are located on your doorstep including Bayside dart station which is just a c.4 minute walk away with a selection of both primary and secondary schools, childcare, shopping in the Racecourse Shopping Centre with Lidl, pharmacy and coffee/restaurant shop, etc. Baldoyle also boasts the brand new & state of the art Stapolin Educate Together National School. There is a vast array of leisure activities and all just a short distance to the seafront.
Accommodation
Storm porch Double glazed sliding patio door.
Entrance Hallway 2.58m x 3.65m Spacious hallway with phone point.
Dining Room/Reception 3.53m x 3.18m A versatile reception room with open fire place overlooking front garden.
Sitting Room (Rear) 4.40m x 3.38m This large and well port portioned room enjoys a sunny south aspect & open fire place. Well poisitioned beside kitchen area with obvious potential to make open plan.
Kitchen 3.32m x 2.71m A bright south facing room with sink.
Utility Room 4.60m x 2.38m Ideal for a number of uses. Door to outside.
Garage 4.81m x 2.36m Obvious potential to convert to accommodation (S.T.P.P.)
Upstairs Landing 2.66m x 2.18m Spacious landing with hot press with upgraded water tank and gable window.
Bathroom 2.15m x 1.69m Fully tiled floor and walls, step in shower, w.c. and wash hand basin.
Bed 1 (Rear) 3.97m x 3.30m A very spacious double bedroom with room to add a future en-suite.
Bed 2 (Front) 4.27m x 3.66m Large double bedroom.
Bed 3 (Front) 3.14m x 2.46m Large single bedroom.
Outside Front 9.22m x 8.60m A generous sized front garden which is fully walled and landscaped with off street parking x 2 on cobble lock driveway.
Rear Garden 17.m long x 8.71m A real highlight of this solid home is the large, pure south facing rear garden which is mature & laid to lawn. Selection of mature trees & hedging & is not overlooked. Patio area.
Disclaimer: The above are issued by Dowling Property Ltd on the understanding that all negotiations are conducted through them. Every care is taken in preparing particulars which are issued for guidance purposes only and neither the form nor the agent holds themselves responsible for any inaccuracies.
The purchaser is advised to make their own arrangements to satisfy themselves with measurements, details and contents include conditions.

Can you buy this property?
Use our calculator to find out your budget including how much you can borrow and how much you need to save
Property Features
- Highly Sought After Estate
- Garage
- Gas Heating
- 2 Reception Room
- Off Street Parking x 2 Cars
- Accommodation Extends c.110 sq. mt.
- Large South Facing Rear Garden
- 3 Generous Sized Bedrooms
- c.4 Minute Walk To Dart Station
- Solidly Built Home & Utility Room
Map
Map
Local AreaNEW

Learn more about what this area has to offer.
School Name | Distance | Pupils | |||
|---|---|---|---|---|---|
| School Name | Bayside Senior School | Distance | 450m | Pupils | 414 |
| School Name | Bayside Junior School | Distance | 490m | Pupils | 374 |
| School Name | St Laurence's National School | Distance | 710m | Pupils | 437 |
School Name | Distance | Pupils | |||
|---|---|---|---|---|---|
| School Name | Gaelscoil Míde | Distance | 1.1km | Pupils | 229 |
| School Name | North Bay Educate Together National School | Distance | 1.1km | Pupils | 210 |
| School Name | St Michaels House Special School | Distance | 1.1km | Pupils | 58 |
| School Name | Holy Trinity Sois | Distance | 1.1km | Pupils | 189 |
| School Name | St Michael's House Raheny | Distance | 1.2km | Pupils | 52 |
| School Name | Scoil Eoin | Distance | 1.2km | Pupils | 145 |
| School Name | Abacas Kilbarrack | Distance | 1.2km | Pupils | 50 |
School Name | Distance | Pupils | |||
|---|---|---|---|---|---|
| School Name | Pobalscoil Neasáin | Distance | 720m | Pupils | 794 |
| School Name | St Marys Secondary School | Distance | 1.1km | Pupils | 238 |
| School Name | Gaelcholáiste Reachrann | Distance | 1.3km | Pupils | 510 |
School Name | Distance | Pupils | |||
|---|---|---|---|---|---|
| School Name | Grange Community College | Distance | 1.3km | Pupils | 450 |
| School Name | Belmayne Educate Together Secondary School | Distance | 1.3km | Pupils | 302 |
| School Name | St. Fintan's High School | Distance | 1.6km | Pupils | 700 |
| School Name | Ardscoil La Salle | Distance | 1.9km | Pupils | 251 |
| School Name | Donahies Community School | Distance | 2.1km | Pupils | 504 |
| School Name | Manor House School | Distance | 2.6km | Pupils | 683 |
| School Name | Santa Sabina Dominican College | Distance | 2.8km | Pupils | 719 |
Type | Distance | Stop | Route | Destination | Provider | ||||||
|---|---|---|---|---|---|---|---|---|---|---|---|
| Type | Rail | Distance | 370m | Stop | Bayside | Route | Dart | Destination | Dun Laoghaire (mallin) | Provider | Irish Rail |
| Type | Rail | Distance | 370m | Stop | Bayside | Route | Dart | Destination | Dublin Connolly | Provider | Irish Rail |
| Type | Rail | Distance | 370m | Stop | Bayside | Route | Dart | Destination | Bray (daly) | Provider | Irish Rail |
Type | Distance | Stop | Route | Destination | Provider | ||||||
|---|---|---|---|---|---|---|---|---|---|---|---|
| Type | Rail | Distance | 370m | Stop | Bayside | Route | Dart | Destination | Grand Canal Dock | Provider | Irish Rail |
| Type | Rail | Distance | 370m | Stop | Bayside | Route | Dart | Destination | Greystones | Provider | Irish Rail |
| Type | Rail | Distance | 370m | Stop | Bayside | Route | Dart | Destination | Howth | Provider | Irish Rail |
| Type | Bus | Distance | 480m | Stop | Laurence O'Toole Church | Route | H1 | Destination | Abbey St Lower | Provider | Dublin Bus |
| Type | Bus | Distance | 480m | Stop | Grange Park | Route | 29n | Destination | Baldoyle Rd. | Provider | Nitelink, Dublin Bus |
| Type | Bus | Distance | 480m | Stop | Grange Park | Route | H1 | Destination | Baldoyle | Provider | Dublin Bus |
| Type | Bus | Distance | 500m | Stop | Abbey Park | Route | H1 | Destination | Abbey St Lower | Provider | Dublin Bus |
Property Facilities
- Parking
- Gas Fired Central Heating
BER Details

BER No: 117260315
Energy Performance Indicator: 360.04 kWh/m2/yr
Statistics
08/04/2024
Entered/Renewed
4,441
Property Views
Check off the steps to purchase your new home
Use our Buying Checklist to guide you through the whole home-buying journey.

Similar properties
€410,000
67 Bayside Boulevard North, Sutton, Dublin 13, D13N6T43 Bed · 1 Bath · End of Terrace€410,000
2 Tara Lawn, Donaghmede, Dublin 13, D13WF833 Bed · 2 Bath · Semi-D€420,000
14 Railway Mews, Clongriffin, Clongriffin, Dublin 13, D13H7203 Bed · 3 Bath · Semi-D€425,000
13 Seagrange Drive, Baldoyle, Baldoyle, Dublin 13, D13CY974 Bed · 1 Bath · End of Terrace
€425,000
9 Grange Abbey Road, Donaghmede, Dublin 13, D13P8C15 Bed · 2 Bath · Semi-D€435,000
39 Red Arches Avenue, Baldoyle, Dublin 13, D13N8PD3 Bed · 3 Bath · Semi-D€435,000
14 Temple View Crescent, Clarehall, Dublin 13, D13X7H23 Bed · 3 Bath · Semi-D€450,000
10 Tuscany Park, Baldoyle, Baldoyle, Dublin 13, D13A2C13 Bed · 2 Bath · Semi-D€469,950
106 Belmayne Park South, Balgriffin, Balgriffin, Dublin 13, D13RW624 Bed · 3 Bath · Terrace€475,000
25 Grangemore Grove, Donaghmede, Dublin 13, D13A5N94 Bed · 1 Bath · Semi-D€475,000
75 The Kilns, Station Road, Portmarnock, Co. Dublin, D13H7043 Bed · 3 Bath · Duplex€475,000
24 Seacliff Avenue, Baldoyle, Baldoyle, Dublin 13, D13HK034 Bed · 1 Bath · End of Terrace
Daft ID: 119146936


John J Dowling
SALE AGREEDThinking of selling?
Ask your agent for an Advantage Ad
- • Top of Search Results with Bigger Photos
- • More Buyers
- • Best Price

Home Insurance
Quick quote estimator
