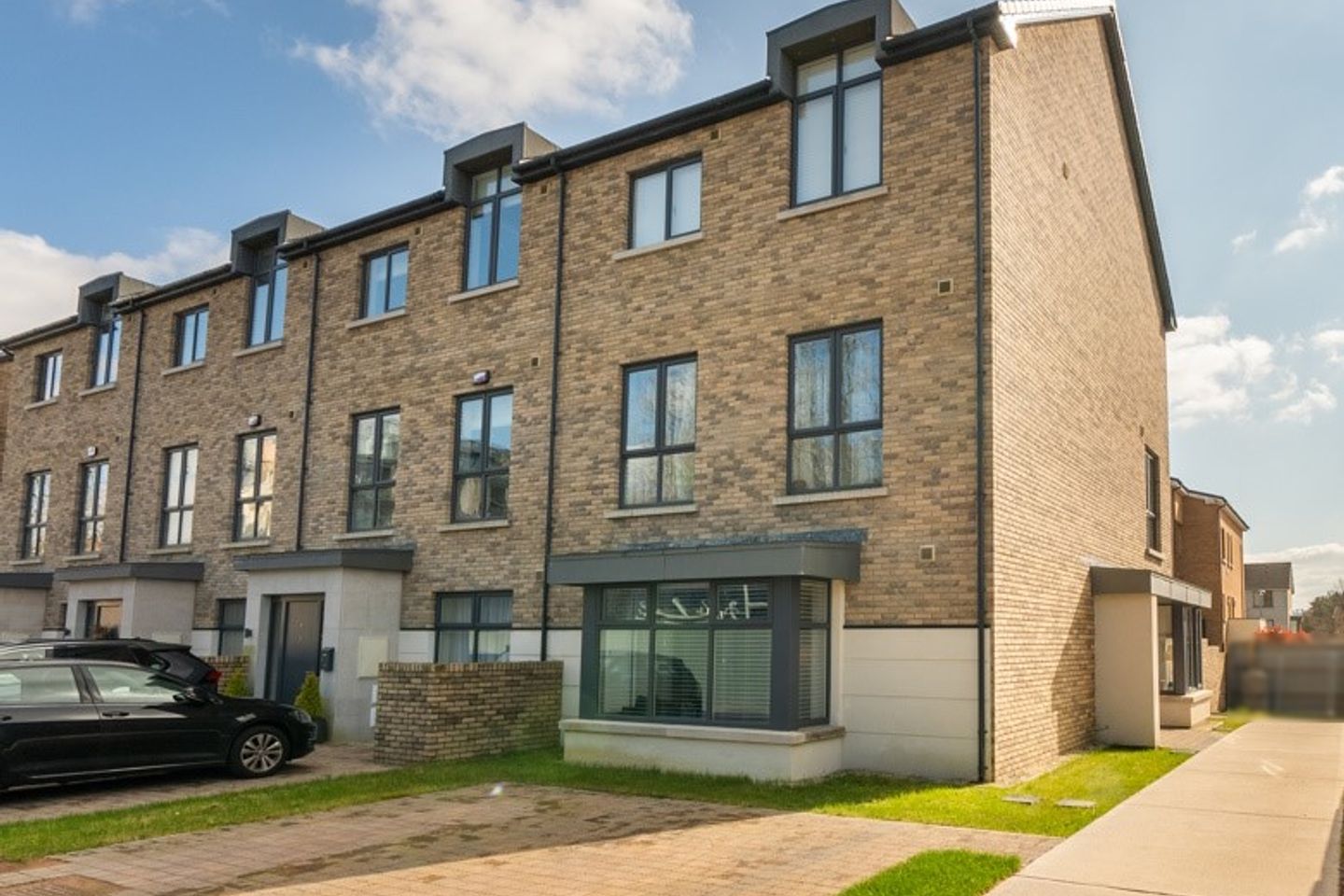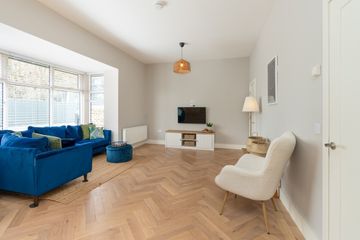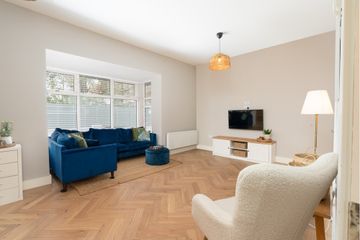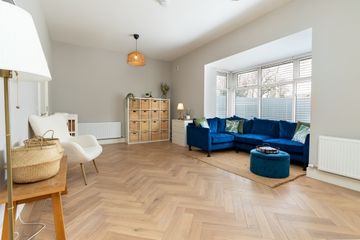


+34

38
9 Convent Gardens, Blackrock Villas, Blackrock, Co. Cork, T12RYN8
€675,000
5 Bed
4 Bath
209 m²
Townhouse
Description
- Sale Type: For Sale by Private Treaty
- Overall Floor Area: 209 m²
Garry O'Donnell of ERA Downey McCarthy Auctioneers is delighted to present to the market this eloquently presented five bedroom townhouse located in an enviable and sought after location in the heart of Blackrock Village. Offering impressive finishes and an abundance of spacious bedroom and living accommodation throughout, this is a fine opportunity for potential purchasers to acquire a substantial, modern, energy efficient family home in this sought residential suburb.
Accommodation consists of a reception hallway, family room, dual aspect open plan kitchen/dining area, utility room, guest w.c and storage space on the ground floor. At first floor level the property offers a truly stunning main living room, two spacious bedrooms and an ensuite bathroom. The second floor boasts three additional bedrooms, one ensuite bathroom and the main family bathroom.
Accommodation
The front of the property has a cobble lock driveway, facilitating off street parking for two vehicles.
The rear of the property is fully enclosed and benefits from a south facing rear aspect. The rear garden is laid to lawn and offers a superb patio area for outdoors summer entertaining.
Rooms
Reception Hallway - 2.7m x 2.7m
A composite door with side glass panelling allows access to the main reception hallway. The hallway features attractive tile flooring and superb décor. There is a feature centre light piece, one large radiator, two power points and access to a guest w.c.
Guest W.C - 1.45m x 1.95m
A large guest w.c features a two piece suite with floor and wall tiling. There is one centre light piece and one radiator.
Family Room - 3.6m x 6.3m
This spectacular room has a feature bay window to the front of the property adding additional living space, and includes Venetian blinds. The room has superb, bespoke herringbone semi-solid oak timber flooring, 2.95m high ceilings and a magnificent warm colour palette. There are two feature centre light pieces, two radiators, eight power points and one television point. A door off the room allows access to an extensive storage room situated underneath the stairs.
Storage -
This superb storage area has a continuation of the semi-solid timber flooring from the living area and one centre light piece.
Open Plan Kitchen/Dining - 4.2m x 6.26m
This light filled, dual aspect room boast South and Westerly aspects together with a feature bay window to the side of the property. The room boats 2.95m high ceilings, tile flooring throughout and impressive fitted units at eye and floor level in a U-shape with extensive worktop counter space. The kitchen includes a stainless steel sink, oven/hob/extractor fan, fridge freezer and a dishwasher. The room has extensive dining space, two large radiators, three feature light pieces, fourteen power points and double doors allowing direct access to the garden.
Utility Room - 1.35m x 2.6m
The utility room has a continuation of the tile flooring from the kitchen, built-in storage and plumbing for a washing machine. There are four power points and a centre light fitting.
First Floor Stairs and Landing - 3.6m x 4.0m
The stairs to the first floor has a centre carpet thread. On both the half landing and full landing there is carpet flooring. The landing area has one large radiator, two power points and a feature light piece.
Living Room - 4.1m x 6.3m
Located on the first floor, the main living room has two large windows to the front of the property framing a view of the picturesque Ursuline Convent grounds. The room offers an interior design finish with an attractive colour palette and exclusive semi-solid oak timber flooring finished with a dark stain and 2.95m ceilings. There are two feature light pieces, two large radiators, eight power points and one television point.
Bedroom 2 - 4.35m x 3.4m
A superb bedroom has one window to the side of the property, including a Venetian blind. The room has high quality carpet flooring throughout and attractive décor. There are two light pieces, one large radiator, eight power points, two television points, one thermostat control for the heating and a superb bank of built-in storage units. A door allows access to the ensuite bathroom.
Ensuite - 2.0m x 2.1m
The ensuite bathroom features a four piece suite including a mains operated shower fitted over the bath. There is attractive floor and wall tiling, one centre light piece and one large radiator.
Bedroom 5 - 4.2m x 2.76m
This spectacular double bedroom has one window to the rear of the property including a Venetian blind, a curtain rail and curtains. The room has carpet flooring, built-in storage, one centre light piece, one radiator and six power points.
Second Floor Stairs and Landing - 4.8m x 1.23m
The stairs to the second floor has a centre carpet thread while both the half landing and full landing areas feature carpet flooring. The second floor landing area has attractive décor, one large radiator, two power points, a Stira staircase to the attic and a feature centre light piece. Accessed off the landing is a superb walk-in storage area which has carpet flooring and one centre light piece.
Bedroom 1 - 4.7m x 3.4m
This magnificent main bedroom has a full length feature window with Venetian blind to the front of the property, flooding the room with natural light. The room has attractive décor, carpet flooring, two light pieces, eight power points, two television points, one radiator and built-in storage from floor to ceiling. A door allows access to the ensuite.
Ensuite - 1.65m x 2.1m
The ensuite bathroom features a three piece suite including a double corner shower area with an impressive rainforest shower. There is attractive neutral décor, impressive floor and wall tiling, one centre light piece and one radiator.
Bedroom 3 - 4.1m x 2.76m
This spacious double bedroom has one window to the front of the property including a Venetian blind. The room is tastefully decorated with carpet flooring, one centre light piece, one radiator, six power points and built-in storage from floor to ceiling.
Bedroom 4 - 4.2m x 2.76m
This double bedroom has one window to the rear of the property including a Venetian blind, a curtain rail and curtains. The room has attractive décor, high quality carpet flooring, one centre light piece, one large radiator and six power points.
Bathroom - 3.0m x 3.4m
The main family bathroom features a four piece suite including a walk-in shower area and a shower head fitted over the bath. The room has impressive floor and wall tiling, one window to the rear of the property and one centre light piece.
BER Details
BER: A2
BER No.113261853
Energy Performance Indicator: 40.63 kWh/m²/yr
Directions
Please see Eircode T12 RYN8 for directions.
Disclaimer
The above details are for guidance only and do not form part of any contract. They have been prepared with care but we are not responsible for any inaccuracies. All descriptions, dimensions, references to condition and necessary permission for use and occupation, and other details are given in good faith and are believed to be correct but any intending purchaser or tenant should not rely on them as statements or representations of fact but must satisfy himself / herself by inspection or otherwise as to the correctness of each of them. In the event of any inconsistency between these particulars and the contract of sale, the latter shall prevail. The details are issued on the understanding that all negotiations on any property are conducted through this office.

Can you buy this property?
Use our calculator to find out your budget including how much you can borrow and how much you need to save
Property Features
- Beautiful contemporary home with impressive internal finishes and attractive colour palette
- Approx. 208.6 Sq. M. / 2,245 Sq. Ft.
- Built in 2020
- BER A2 - Qualifying the property for Green Mortgage Interest Rates / Air to water heating system / PVC double glazed windows
- South facing rear aspect / Off street parking for 2 cars
- Five spacious double bedrooms
- 5 minute walk to Blackrock village / 3km from Cork city centre
- Served by 202 and 215 bus routes
- Close proximity to Blackrock Hall Medical Centre, Mater Private Hospital, Mahon Point Shopping & Commercial centres
- Easy access to the Blackrock/Passage railway greenway allowing a safe commute to Cork city centre via the Marina Greenway
Map
Map
More about this Property
Local AreaNEW

Learn more about what this area has to offer.
School Name | Distance | Pupils | |||
|---|---|---|---|---|---|
| School Name | Scoil Ursula Blackrock | Distance | 250m | Pupils | 191 |
| School Name | St Michael's Blackrock | Distance | 550m | Pupils | 104 |
| School Name | Gaelscoil Mhachan | Distance | 670m | Pupils | 162 |
School Name | Distance | Pupils | |||
|---|---|---|---|---|---|
| School Name | Holy Cross National School | Distance | 730m | Pupils | 164 |
| School Name | Beaumont Boys National School | Distance | 1.2km | Pupils | 306 |
| School Name | Beaumont Girls National School | Distance | 1.2km | Pupils | 290 |
| School Name | Lavanagh National School | Distance | 1.5km | Pupils | 44 |
| School Name | Scoil Triest | Distance | 1.8km | Pupils | 72 |
| School Name | Ballintemple National School | Distance | 1.9km | Pupils | 252 |
| School Name | Gaelscoil Uí Drisceoil | Distance | 2.2km | Pupils | 391 |
School Name | Distance | Pupils | |||
|---|---|---|---|---|---|
| School Name | Ursuline College Blackrock | Distance | 320m | Pupils | 305 |
| School Name | Cork Educate Together Secondary School | Distance | 700m | Pupils | 385 |
| School Name | Nagle Community College | Distance | 720m | Pupils | 246 |
School Name | Distance | Pupils | |||
|---|---|---|---|---|---|
| School Name | Regina Mundi College | Distance | 2.5km | Pupils | 569 |
| School Name | Douglas Community School | Distance | 2.6km | Pupils | 526 |
| School Name | Ashton School | Distance | 2.7km | Pupils | 544 |
| School Name | Coláiste An Phiarsaigh | Distance | 2.9km | Pupils | 552 |
| School Name | Mayfield Community School | Distance | 3.0km | Pupils | 315 |
| School Name | St Patricks College | Distance | 3.3km | Pupils | 212 |
| School Name | Christ King Girls' Secondary School | Distance | 3.6km | Pupils | 730 |
Type | Distance | Stop | Route | Destination | Provider | ||||||
|---|---|---|---|---|---|---|---|---|---|---|---|
| Type | Bus | Distance | 230m | Stop | Convent Road | Route | 212 | Destination | Mahon | Provider | Bus Éireann |
| Type | Bus | Distance | 240m | Stop | Convent Road | Route | 212 | Destination | Kent Train Station | Provider | Bus Éireann |
| Type | Bus | Distance | 310m | Stop | Blackrock Village | Route | 212 | Destination | Mahon | Provider | Bus Éireann |
Type | Distance | Stop | Route | Destination | Provider | ||||||
|---|---|---|---|---|---|---|---|---|---|---|---|
| Type | Bus | Distance | 330m | Stop | Convent Road | Route | 202a | Destination | Knocknaheeny | Provider | Bus Éireann |
| Type | Bus | Distance | 330m | Stop | Convent Road | Route | 212 | Destination | Kent Train Station | Provider | Bus Éireann |
| Type | Bus | Distance | 340m | Stop | Meadow Grove Estate | Route | 212 | Destination | Mahon | Provider | Bus Éireann |
| Type | Bus | Distance | 340m | Stop | Meadow Grove Estate | Route | 202a | Destination | Mahon | Provider | Bus Éireann |
| Type | Bus | Distance | 340m | Stop | Meadow Grove Estate | Route | 219 | Destination | Mahon | Provider | Bus Éireann |
| Type | Bus | Distance | 380m | Stop | Blackrock Village | Route | 212 | Destination | Kent Train Station | Provider | Bus Éireann |
| Type | Bus | Distance | 390m | Stop | Skehard Lawn | Route | 215 | Destination | Mahon Pt. S.c. | Provider | Bus Éireann |
Video
BER Details

BER No: 113261853
Energy Performance Indicator: 40.63 kWh/m2/yr
Statistics
08/04/2024
Entered/Renewed
6,131
Property Views
Check off the steps to purchase your new home
Use our Buying Checklist to guide you through the whole home-buying journey.

Similar properties
€695,000
Saint Gerards, South Douglas Road, Douglas, Co. Cork, T12TW405 Bed · 1 Bath · Bungalow€695,000
Saint Gerards, South Douglas Road, Douglas, Co. Cork, T12TW405 Bed · 1 Bath · Detached€725,000
1 Oakbury, Church Road, Blackrock, Co. Dublin, T12HXK85 Bed · 4 Bath · Semi-D€795,000
18 Tirol Avenue, The Paddocks, Maryborough Hill, Douglas, Co. Cork, T12AT2K5 Bed · 3 Bath · Detached
€1,060,000
17 Clarkes Wood, Mount Oval Village, Rochestown, Co. Cork, T12YDT76 Bed · 4 Bath · Detached€1,200,000
Rosevalley House, Rochestown Road, Rochestown, Co. Cork, T12FN7P5 Bed · 3 Bath · Detached€1,200,000
5 Smithgrove Terrace, Middle Glanmire Road, Montenotte, Co. Cork, T23N8325 Bed · 5 Bath · Terrace€1,295,000
Cuan, Well Road, Douglas, Co. Cork, T12HX2K5 Bed · 4 Bath · Detached€5,000,000
Feltrim, Blackrock Road, Blackrock, Co. Cork, T12N6C88 Bed · 7 Bath · Detached
Daft ID: 119256768


Garry O'Donnell
087 752 2244Thinking of selling?
Ask your agent for an Advantage Ad
- • Top of Search Results with Bigger Photos
- • More Buyers
- • Best Price

Home Insurance
Quick quote estimator
