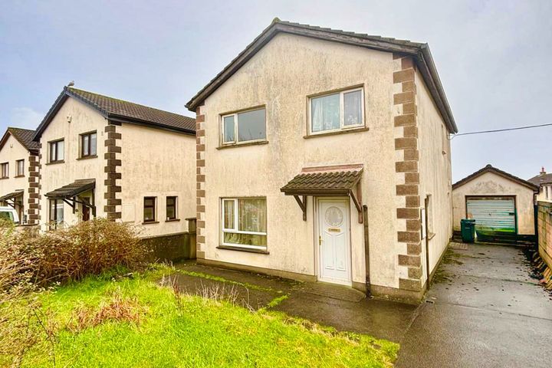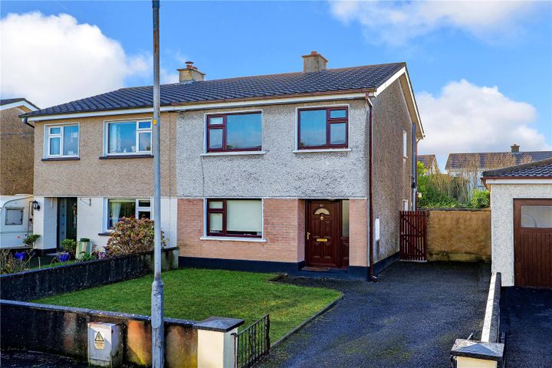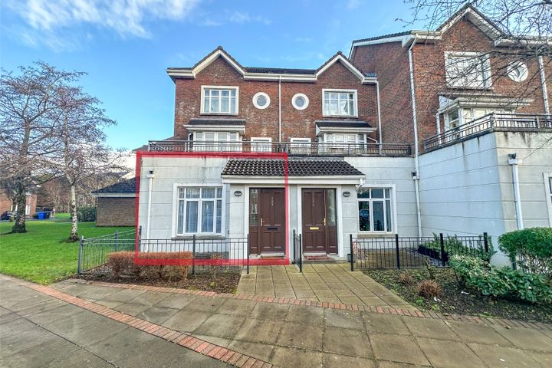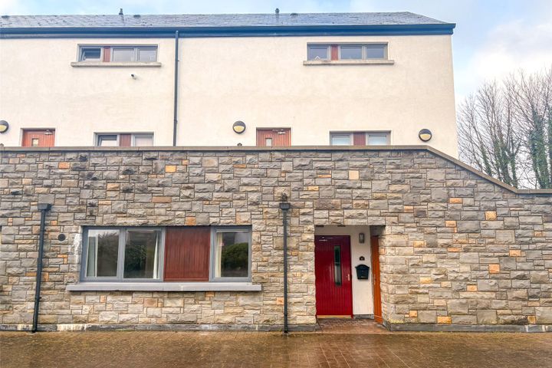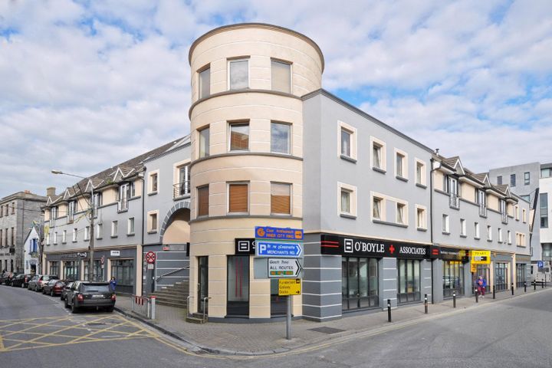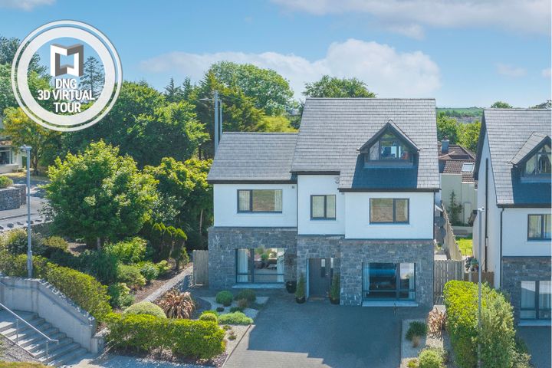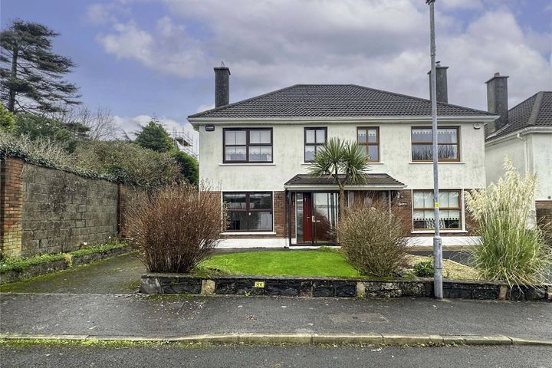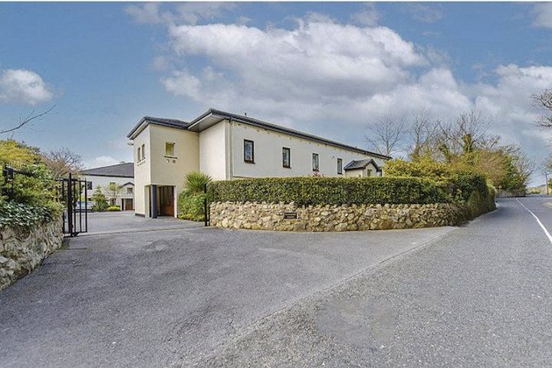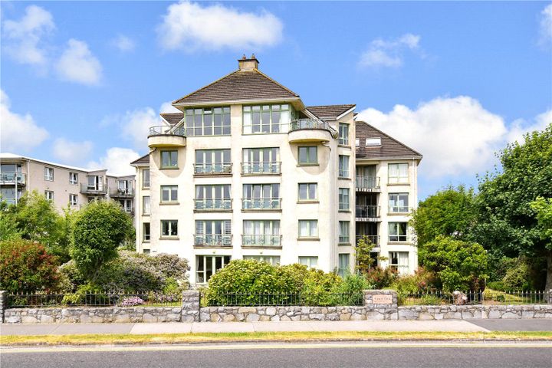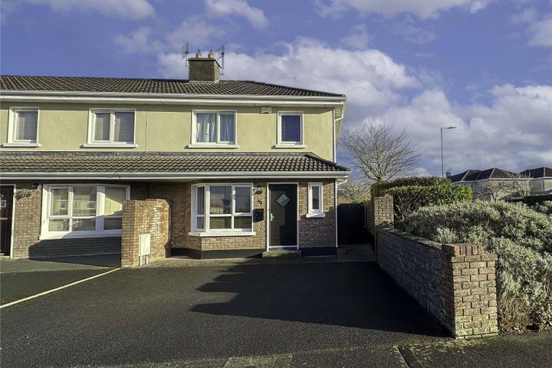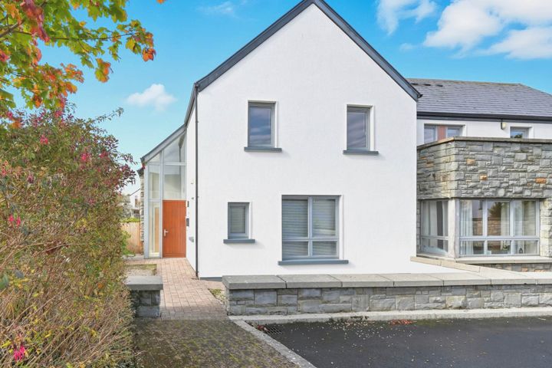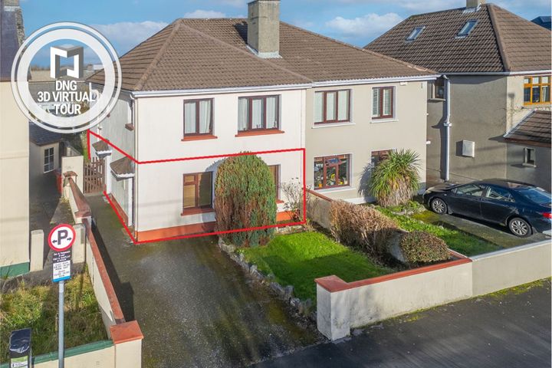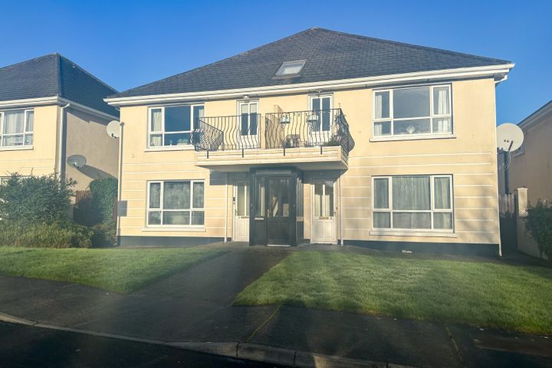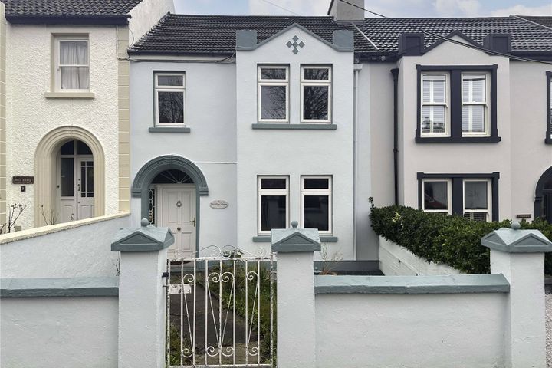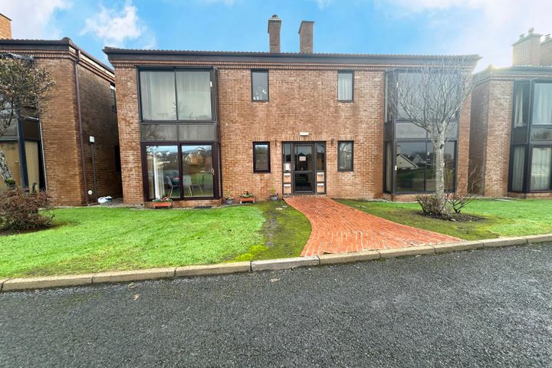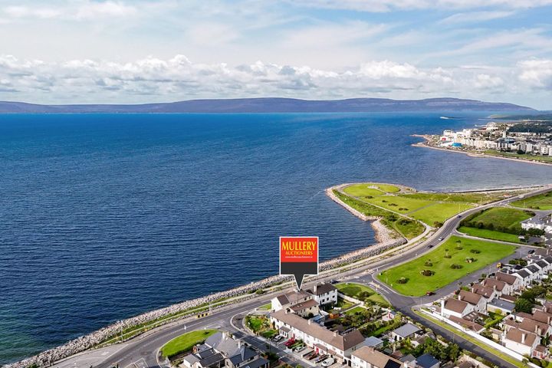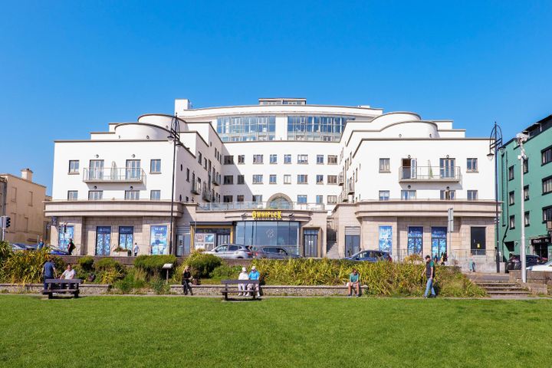162 Properties for Sale in Galway City
Fair Deal Property - Galway City
Fair Deal Property Ltd -Galway
118 Claremont Park, Circular Road, Rahoon, Co. Galway, H91YE0P
5 Bed2 Bath117 m²DetachedAdvantageColm O'Donnellan
O'Donnellan & Joyce
63 Grattan Park, Grattan Road, Galway, H91ET9E
3 Bed1 Bath86 m²Semi-DAdvantageColm O'Donnellan
O'Donnellan & Joyce
53 Fanan, The Blake, Letteragh Road, Rahoon, Galway, H91962D
2 Bed2 Bath97 m²ApartmentViewing AdvisedAdvantageJamie Costello
O'Donnellan & Joyce
127 Dun Na Coiribe, Headford Road,, Galway, H91H738
2 Bed2 Bath66 m²ApartmentAdvantageColm O'Donnellan
O'Donnellan & Joyce
28 Radharc An Chlair, Grattan Road, Salthill, Galway, H91KX85
2 Bed2 Bath70 m²ApartmentViewing AdvisedAdvantageJamie Costello
O'Donnellan & Joyce
18 Caireal Mor, Headford Road, Castlegar, Galway, H91T043
3 Bed2 Bath93 m²ApartmentAdvantageJamie Costello
O'Donnellan & Joyce
8 Commerce Court, Flood Street, Galway City, H91EA48
3 Bed2 Bath103 m²ApartmentViewing AdvisedAdvantageFergal Leonard MIPAV
DNG Leonard & Heaslip
1 Leana Theas, Cappagh Road, Galway, H91F5FY
4 Bed4 Bath185 m²DetachedAdvantageRobyn Commons
O'Donnellan & Joyce
97 Woodfield, Cappagh Road, Knocknacarra, Galway, H91C6YT
3 Bed2 Bath86 m²Semi-DAdvantageRobyn Commons
O'Donnellan & Joyce
10 Suncroft Court, Taylors Hill Road, Galway City, H91X0F9
2 Bed2 Bath80 m²ApartmentAdvantageColm O'Donnellan
O'Donnellan & Joyce
2 Suan Tra, Cois Cuan, Salthill, Galway, H91NP70
2 Bed1 Bath94 m²ApartmentAdvantageJamie Costello
O'Donnellan & Joyce
64 Castan, Doughiska, Galway, H91A3WR
3 Bed2 Bath94 m²End of TerraceAdvantageEmma Gill
Property Partners Gill and Glynn
127 Cairéal Mór, Headford Road, Co. Galway, H91KRF9
3 Bed2 Bath120 m²Semi-DAdvantageJames Heaslip
DNG Leonard & Heaslip
38 Shantalla Road, Galway, H91WKR0
2 Bed1 Bath69 m²ApartmentAdvantageJames Heaslip
DNG Leonard & Heaslip
4 Lough Atalia Grove, Renmore, Galway, H91P9AC
4 Bed2 Bath146 m²Semi-DAdvantageRobyn Commons
O'Donnellan & Joyce
6 Gort Ciuin, Moyola Park, Newcastle, Galway, H91XN52
2 Bed2 Bath70 m²ApartmentViewing AdvisedAdvantageRobyn Commons
O'Donnellan & Joyce
The Moy House, 4 Saint Marys Avenue, Salthill, Galway, H91E2PC
4 Bed2 Bath115 m²TerraceViewing AdvisedAdvantageRobyn Commons
O'Donnellan & Joyce
29 Cashel Court, Knocknacarra Road, Galway City, H91HV58
2 Bed1 Bath66 m²ApartmentViewing AdvisedAdvantageMike Mullery
Mullery Auctioneers Ltd
36 Grattan Road, Salthill, Co. Galway, H91F6KT
3 Bed6 BathSemi-DAdvantageRobyn Commons
O'Donnellan & Joyce
66 Baily Point, Upper Salthill, Salthill, Galway, H91ND43
2 Bed2 Bath63 m²ApartmentViewing AdvisedAdvantage
Explore Sold Properties
Stay informed with recent sales and market trends.






