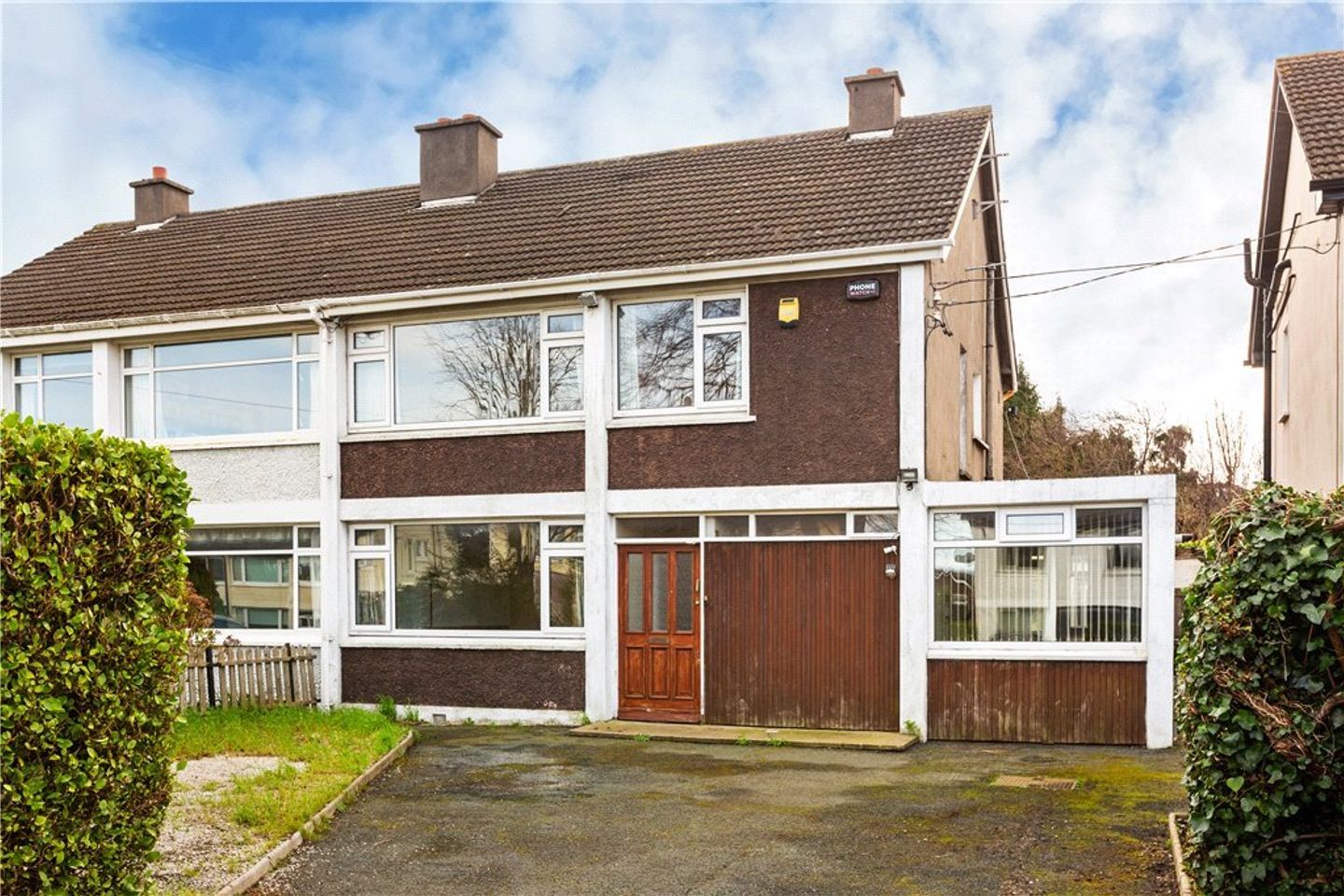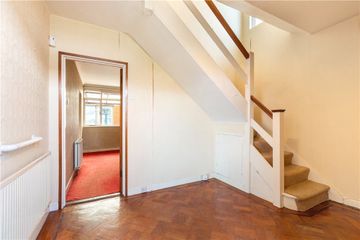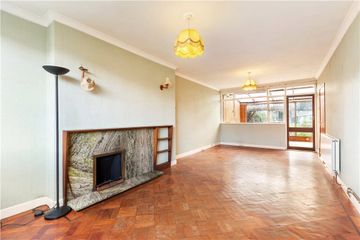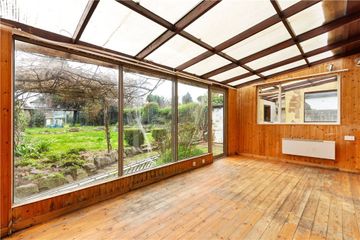


+12

16
59 Hillcourt Road Glenageary, Glenageary, Co. Dublin, A96P7X6
€775,000
SALE AGREED4 Bed
2 Bath
142 m²
Semi-D
Description
- Sale Type: For Sale by Private Treaty
- Overall Floor Area: 142 m²
A most attractive family home situated along this quiet residential road convenient to a host of amenities, public transport links, shopping and schools. The property currently extends to approximately 142sq.m (1,528sq.ft) and is further enhanced with a large rear garden of approximately 29m (95ft) enjoying immense privacy and seclusion.
Internally this delightful home has been well maintained over the years, however, now requires extensive refurbishment in order to bring in line with today’s standard of living. It offers an enormous opportunity to the discerning purchaser to create a home to their own flair and style together with the space to extend in order to increase the accommodation, subject to the necessary planning permissions. The wide inviting entrance hall incorporating a cloakroom/guest w.c. connects to the living room opening into the sunroom, the dining room, the kitchen with a utility room and storeroom adjacent and study completing the ground floor level with the remaining living space comprising of four bedrooms and a bathroom at the first floor level.
This is a highly regarded and central location with a wide variety of amenities close by to include shops, shopping centres, restaurants, pubs and very fine restaurants in Glasthule, Sandycove, Dun Laoghaire and Dalkey together with a selection of schools nearby to include Rathdown, Cluny, Glenageary/Killiney National School and Dalkey School Project only a stones’ throw away to mention a few. The DART station at Glenageary is only a short stroll away with several bus routes nearby including the No. 7, 7A and No. 59 allowing ease of access to the city centre and surrounding areas.
There is a good selection of recreational activities within easy reach to include golf, rugby, tennis, hockey and football clubs together with Dun Laoghaire yacht clubs and marina which will appeal to the sailing enthusiasts. There are many interesting walks along the seafront at Sandycove and Dun Laoghaire and over Dalkey and Killiney hills which also has a children’s playground.
Entrance Hall (3.50m x 3.30m )with parquet flooring and PhoneWatch alarm panel
Cloakroom/Guest W.C. with w.c. and wash hand basin
Living Room (7.70m x 3.40m )with open fire with marble inset, timber mantle and surround, parquet flooring, ceiling coving and door to the
Sunroom (5.40m x 2.90m )with polished timber floor
Dining Room (4.10m x 3.50m )with electric fire with marble inset, timber mantle and surround, ceiling coving and fitted shelving
Kitchen (4.20m x 2.20m )with a range of fitted cupboards and units, integrated Creda Plan gas hob with extractor fan over, integrated Bompani electric oven, sink unit, tiled splashbacks, tiled ceramic floor and door through to the
Utility Area (3.10m x 2.50m )with timber floor, plumbed for washing machine, plumbed for dryer, sink unit and fitted cupboards
Inner Lobby which leads to the side passage and to a store room
Study (3.30m x 2.20m )with fitted shelving, timber floor and houses the gas boiler
Upstairs
Landing with hatch to attic with pull down ladder and a hotpress
Bedroom 1 (3.60m x 2.20m )with shelving
Bedroom 2 (3.50m x 3.20m )with fitted wardrobes and shelving
Bedroom 3 (4.30m x 3.40m )
Bedroom 4 (3.40m x 2.00m )
Shower Room (2.50m x 2.00m )with tiled ceramic floor, step in Triton Safeguard electric shower, w.c., wash hand basin, tiled ceramic floor, fully tiled walls and a hatch to the attic
A tarmacadam drive provides excellent off street car parking for numerous cars with a pedestrian path leading to the rear garden of approximately 29m (95ft) laid out mainly in lawn incorporating a patio area and a pond. There is a purpose-built garden shed of approximately 3.2m x 7m (10'5" x 22'9") to the rear of the garden.

Can you buy this property?
Use our calculator to find out your budget including how much you can borrow and how much you need to save
Property Features
- Delightful spacious family home
- Superb residential location
- Surrounded by excellent schools and leisure facilities
- Highly regarded quiet mature family orientated location
- Within a short walking distance of Glenageary DART Station
- Floor area of approximately 142sq.m (1,529sq.ft)
- Fitted carpets, curtains and kitchen appliances included in the sale
- Gas fired central heating
- Of street car parking to the front for numerous cars
- PhoneWatch alarm system
Map
Map
Local AreaNEW

Learn more about what this area has to offer.
School Name | Distance | Pupils | |||
|---|---|---|---|---|---|
| School Name | Dalkey School Project | Distance | 210m | Pupils | 229 |
| School Name | St Kevin's National School | Distance | 610m | Pupils | 212 |
| School Name | Carmona Special National School | Distance | 690m | Pupils | 39 |
School Name | Distance | Pupils | |||
|---|---|---|---|---|---|
| School Name | Glenageary Killiney National School | Distance | 1.1km | Pupils | 225 |
| School Name | Johnstown Boys National School | Distance | 1.2km | Pupils | 386 |
| School Name | Good Counsel Girls | Distance | 1.3km | Pupils | 405 |
| School Name | The Harold School | Distance | 1.3km | Pupils | 662 |
| School Name | National Rehabilitation Hospital | Distance | 1.5km | Pupils | 8 |
| School Name | St Joseph's National School | Distance | 1.5km | Pupils | 416 |
| School Name | Monkstown Etns | Distance | 1.6km | Pupils | 446 |
School Name | Distance | Pupils | |||
|---|---|---|---|---|---|
| School Name | Rathdown School | Distance | 240m | Pupils | 303 |
| School Name | Holy Child Community School | Distance | 470m | Pupils | 263 |
| School Name | St Joseph Of Cluny Secondary School | Distance | 580m | Pupils | 239 |
School Name | Distance | Pupils | |||
|---|---|---|---|---|---|
| School Name | Cabinteely Community School | Distance | 1.8km | Pupils | 545 |
| School Name | Clonkeen College | Distance | 1.9km | Pupils | 617 |
| School Name | Loreto Abbey Secondary School, Dalkey | Distance | 2.1km | Pupils | 732 |
| School Name | Christian Brothers College | Distance | 2.1km | Pupils | 526 |
| School Name | Holy Child Killiney | Distance | 2.6km | Pupils | 401 |
| School Name | Rockford Manor Secondary School | Distance | 2.6km | Pupils | 321 |
| School Name | St Laurence College | Distance | 2.7km | Pupils | 273 |
Type | Distance | Stop | Route | Destination | Provider | ||||||
|---|---|---|---|---|---|---|---|---|---|---|---|
| Type | Bus | Distance | 300m | Stop | Park Close | Route | 7 | Destination | Brides Glen | Provider | Dublin Bus |
| Type | Bus | Distance | 310m | Stop | Arnold Grove | Route | 59 | Destination | Dun Laoghaire | Provider | Go-ahead Ireland |
| Type | Bus | Distance | 330m | Stop | Arnold Grove | Route | 59 | Destination | Killiney | Provider | Go-ahead Ireland |
Type | Distance | Stop | Route | Destination | Provider | ||||||
|---|---|---|---|---|---|---|---|---|---|---|---|
| Type | Bus | Distance | 330m | Stop | Arnold Grove | Route | 7e | Destination | Mountjoy Square | Provider | Dublin Bus |
| Type | Bus | Distance | 330m | Stop | Park Close | Route | 7 | Destination | Mountjoy Square | Provider | Dublin Bus |
| Type | Bus | Distance | 330m | Stop | Park Close | Route | 7 | Destination | Parnell Square | Provider | Dublin Bus |
| Type | Bus | Distance | 350m | Stop | Avondale Road | Route | 59 | Destination | Dun Laoghaire | Provider | Go-ahead Ireland |
| Type | Bus | Distance | 380m | Stop | Avondale Park | Route | 59 | Destination | Dun Laoghaire | Provider | Go-ahead Ireland |
| Type | Bus | Distance | 410m | Stop | Avondale Road | Route | 59 | Destination | Killiney | Provider | Go-ahead Ireland |
| Type | Bus | Distance | 410m | Stop | Avondale Road | Route | 7e | Destination | Mountjoy Square | Provider | Dublin Bus |
Video
BER Details

BER No: 117198564
Energy Performance Indicator: 391.89 kWh/m2/yr
Statistics
27/04/2024
Entered/Renewed
3,437
Property Views
Check off the steps to purchase your new home
Use our Buying Checklist to guide you through the whole home-buying journey.

Similar properties
€699,950
Fintragh, 49 Woodlands Road, Glenageary, Co. Dublin, A96R1V74 Bed · 2 Bath · Semi-D€740,000
11 Ballinclea Heights, Killiney, Co Dublin, A96KX254 Bed · 3 Bath · Bungalow€780,000
68 Sefton, Dun Laoghaire, Co. Dublin, A96EK764 Bed · 3 Bath · Detached€799,000
25 Glengeary Lodge, Glenageary, Co. Dublin, A96W1C54 Bed · 2 Bath · Semi-D
€800,000
129 Glenageary Avenue, Dun Laoghaire, A96 N9Y6, Glenageary, Co. Dublin, A96N9Y65 Bed · 2 Bath · Semi-D€825,000
35 Thomastown Road, Glenageary, Co. Dublin, A96H0X34 Bed · 3 Bath · Semi-D€825,000
Nutfield, 50 Killiney Road Killiney, Killiney, Co. Dublin, A96CD604 Bed · 2 Bath · Bungalow€845,000
12 Flower Grove, Glenageary, Co Dublin, A96X2X04 Bed · 2 Bath · Semi-D€850,000
Eblana House, 11 Eblana Avenue, Dun Laoghaire, Co Dublin, A96N7F24 Bed · 2 Bath · Terrace€850,000
9 Avondale Park, Killiney, Co. Dublin, A96FF675 Bed · Detached€875,000
Kingston House, 64 Patrick Street Dun Laoghaire, Dun Laoghaire, Co. Dublin, A96P5X95 Bed · 2 Bath · Semi-D€875,000
Kingston House, 64 Patrick Street Dun Laoghaire, Dun Laoghaire, Co. Dublin, A96P5X95 Bed · 2 Bath · Semi-D
Daft ID: 119070856


Michelle Kealy
SALE AGREEDThinking of selling?
Ask your agent for an Advantage Ad
- • Top of Search Results with Bigger Photos
- • More Buyers
- • Best Price

Home Insurance
Quick quote estimator
