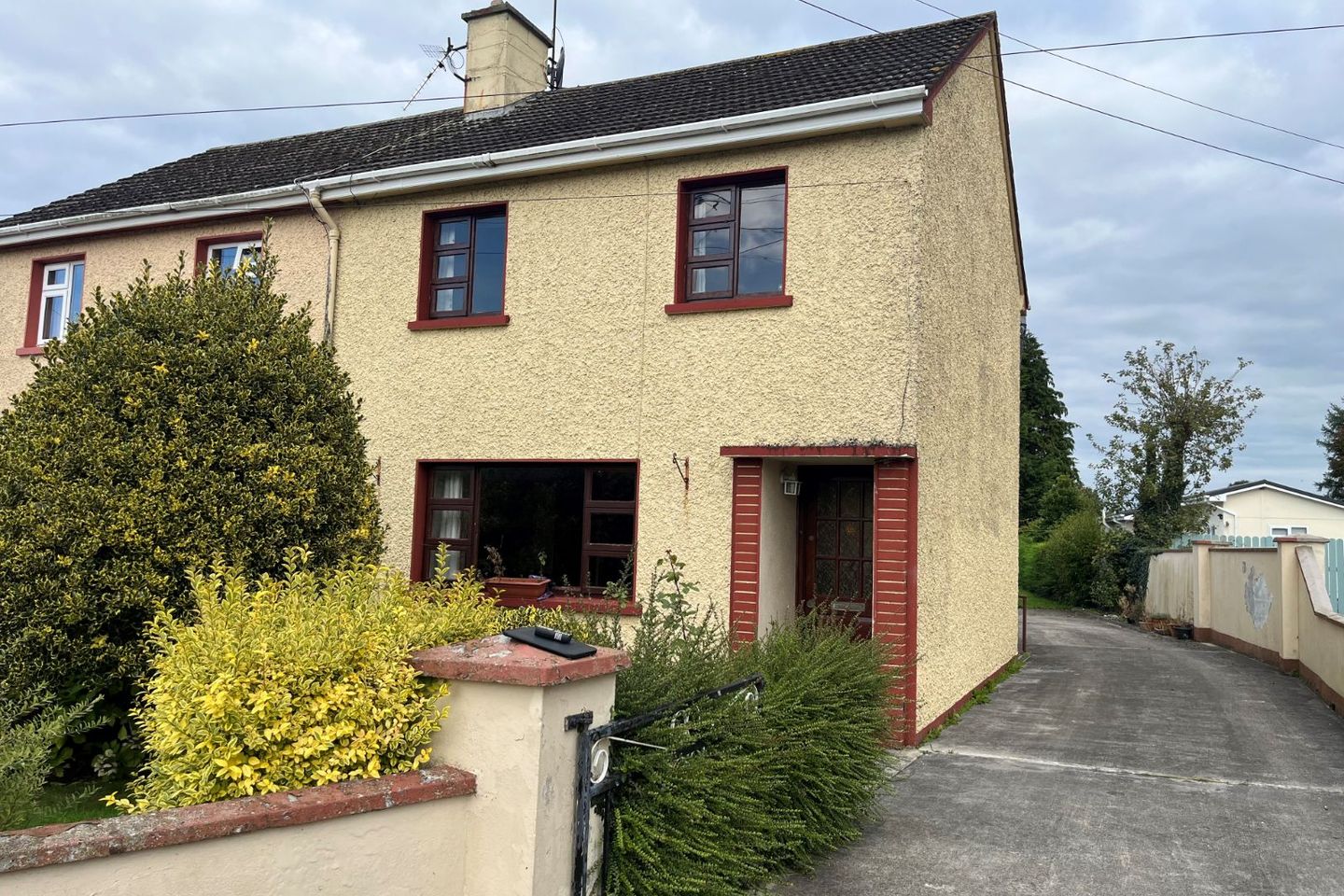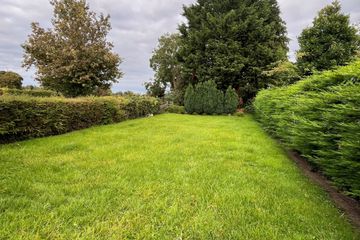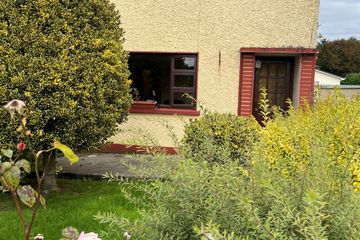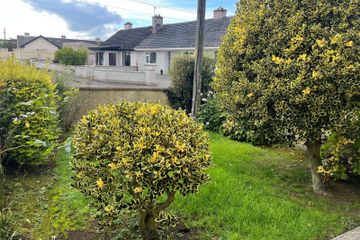



59 Laurencetown Estate, Rhode, Co. Offaly, R35HK53
€215,000
- Price per m²:€2,529
- Estimated Stamp Duty:€2,150
- Selling Type:By Private Treaty
- BER No:118805811
About this property
Highlights
- Lovely location
- Large site and back garden
- Spacious rooms
- Extended
- Block built garage
Description
Mark Conroy Properties and Financial is delighted to introduce, 59 Laurencetown Estate, Rhode, to the open market. This charming three-bedroom semi-detached family home enjoys a prime location in the heart of Rhode village, placing all local amenities within easy reach. Nestled in a sought-after and well-established estate, the property offers a welcoming and functional layout, featuring an entrance hallway, sitting/dining room, kitchen, family room, wet room WC, three bedrooms and first floor WC. Its thoughtful design, is complemented by a nice extension, where double doors lead you from the family room to the rear and garden area. Features such as a solid fuel range, modern wet room and spacious bedrooms, further add to the appeal of this lovely home. Externally, the property boasts a block built garage, off-street parking, a concrete driveway and an exceptionally large back garden. This delightful home will appeal to a wide range of purchasers, including first-time buyers, investors, and downsizers alike. The property's excellent location further enhances its appeal, with Rhode village offering amenities such as shops, a pharmacy, hairdressers, pubs, GAA clubs, and eateries all nearby. The towns of Edenderry, Tullamore, and Mullingar are just a short drive away, providing access to secondary schools, sports facilities, restaurants, and shopping. Conveniently, the M6 motorway connects Rhode to Dublin in approximately 45 minutes. Viewing is highly recommended through Mark Conroy Properties and Financial. Accommodation: Entrance hallway: 1.983 x 5.826m Linoleum flooring, spacious, stairwell Sitting room/dining room: 4.429 x 4.209m Linoleum flooring, front of property, solid fuel cooker Kitchen: 2.003 x 3.426m Tiled flooring, fitted units Wet room: 1.906 x 2.667m Fully tiled, electric shower,WC, WHB Family room: 4.478 x 3.356m Timber flooring, patio doors, to the rear of property Bedroom one: 2.377 x 2.610m Fitted carpet, double room Bedroom two: 3.419 x 2.662m Fitted carpet, fitted wardrobes, double room Bedroom three: 4.626 x 2.851m Timber flooring, fitted wardrobes, WC Please note every effort has been made to ensure that all particulars are correct but, naturally, any intending purchasers are strongly encouraged to inspect the property for themselves. All measurements are approximate. We have not tested any apparatus, fixtures, fittings or services. Subject to contract/contract denied
Standard features
The local area
The local area
Sold properties in this area
Stay informed with market trends
Local schools and transport

Learn more about what this area has to offer.
School Name | Distance | Pupils | |||
|---|---|---|---|---|---|
| School Name | Rhode National School | Distance | 1.5km | Pupils | 109 |
| School Name | Ballybryan National School | Distance | 3.2km | Pupils | 120 |
| School Name | S N An Cruachain | Distance | 5.5km | Pupils | 76 |
School Name | Distance | Pupils | |||
|---|---|---|---|---|---|
| School Name | St Ciarán's National School | Distance | 7.0km | Pupils | 90 |
| School Name | Monasteroris National School | Distance | 8.5km | Pupils | 47 |
| School Name | Daingean National School | Distance | 9.0km | Pupils | 262 |
| School Name | Saint Patrick's Primary School | Distance | 9.1km | Pupils | 186 |
| School Name | St Mary's Primary School | Distance | 9.3km | Pupils | 415 |
| School Name | Gaelscoil Éadan Doire | Distance | 9.5km | Pupils | 73 |
| School Name | Scoil Bhríde Primary School | Distance | 9.6km | Pupils | 506 |
School Name | Distance | Pupils | |||
|---|---|---|---|---|---|
| School Name | Oaklands Community College | Distance | 9.2km | Pupils | 804 |
| School Name | St Mary's Secondary School | Distance | 9.3km | Pupils | 1015 |
| School Name | St Joseph's Secondary School | Distance | 9.6km | Pupils | 1125 |
School Name | Distance | Pupils | |||
|---|---|---|---|---|---|
| School Name | Columba College | Distance | 18.6km | Pupils | 297 |
| School Name | Mercy Secondary School | Distance | 19.6km | Pupils | 720 |
| School Name | Ardscoil Rath Iomgháin | Distance | 20.2km | Pupils | 743 |
| School Name | Sacred Heart Secondary School | Distance | 20.9km | Pupils | 579 |
| School Name | Tullamore College | Distance | 20.9km | Pupils | 726 |
| School Name | Mullingar Community College | Distance | 21.1km | Pupils | 375 |
| School Name | Coláiste Íosagáin | Distance | 21.3km | Pupils | 1135 |
Type | Distance | Stop | Route | Destination | Provider | ||||||
|---|---|---|---|---|---|---|---|---|---|---|---|
| Type | Bus | Distance | 310m | Stop | Laurencetown | Route | Ai05 | Destination | Edenderry Town Hall | Provider | Walsh's Executive Travel |
| Type | Bus | Distance | 310m | Stop | Laurencetown | Route | 120c | Destination | Enfield | Provider | Go-ahead Ireland |
| Type | Bus | Distance | 320m | Stop | Laurencetown | Route | 120c | Destination | Tullamore | Provider | Go-ahead Ireland |
Type | Distance | Stop | Route | Destination | Provider | ||||||
|---|---|---|---|---|---|---|---|---|---|---|---|
| Type | Bus | Distance | 320m | Stop | Laurencetown | Route | Ai05 | Destination | Arcadia Sc | Provider | Walsh's Executive Travel |
| Type | Bus | Distance | 430m | Stop | Rhode | Route | 120c | Destination | Enfield | Provider | Go-ahead Ireland |
| Type | Bus | Distance | 430m | Stop | Rhode | Route | Oy1 | Destination | Tullamore | Provider | Tfi Local Link Laois Offaly |
| Type | Bus | Distance | 450m | Stop | Rhode | Route | 120c | Destination | Tullamore | Provider | Go-ahead Ireland |
| Type | Bus | Distance | 450m | Stop | Rhode | Route | Oy1 | Destination | Tullamore | Provider | Tfi Local Link Laois Offaly |
| Type | Bus | Distance | 3.3km | Stop | Ballybryan | Route | 120c | Destination | Tullamore | Provider | Go-ahead Ireland |
| Type | Bus | Distance | 3.3km | Stop | Ballybryan | Route | 120c | Destination | Enfield | Provider | Go-ahead Ireland |
Your Mortgage and Insurance Tools
Check off the steps to purchase your new home
Use our Buying Checklist to guide you through the whole home-buying journey.
Budget calculator
Calculate how much you can borrow and what you'll need to save
BER Details
BER No: 118805811
Statistics
- 02/10/2025Entered
- 2,758Property Views
- 4,496
Potential views if upgraded to a Daft Advantage Ad
Learn How
Similar properties
€250,000
47 Hillview, Rhode, Co. Offaly, R35DX343 Bed · 2 Bath · Semi-D€255,000
81 Hillview, Rhode, Co. Offaly, R35VP663 Bed · 3 Bath · Semi-D€310,000
25 Carrick Vale, Edenderry, Edenderry, Co. Offaly, R45DY943 Bed · 3 Bath · Detached€325,000
Bungalow One, Carrick Esker, Edenderry, Co. Offaly, R45A0044 Bed · 2 Bath · Detached
Daft ID: 16309421

