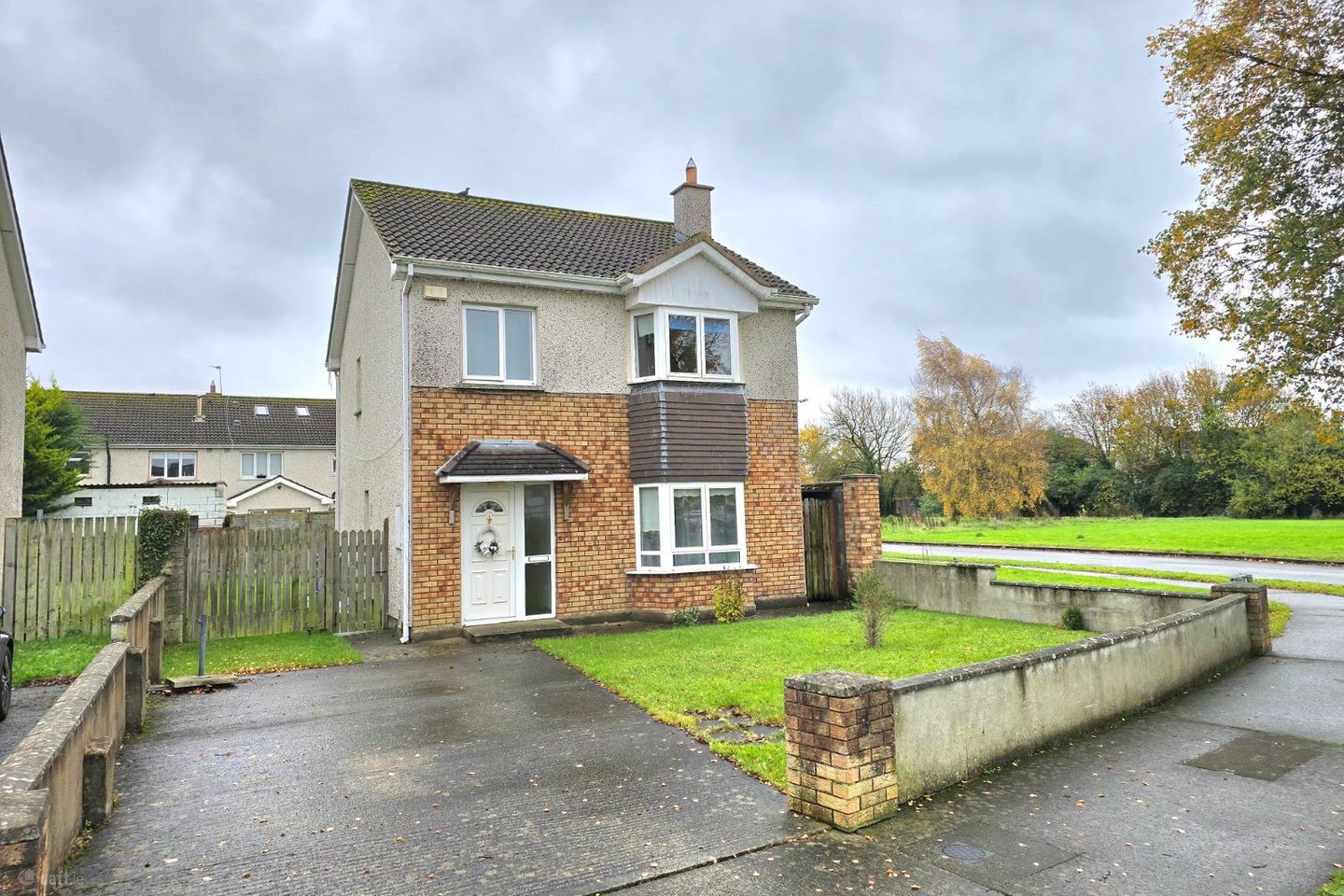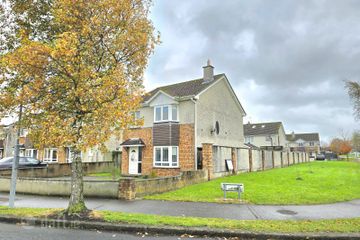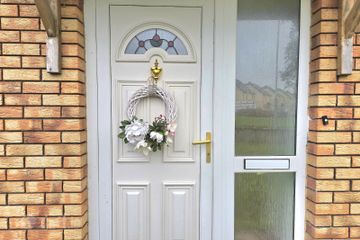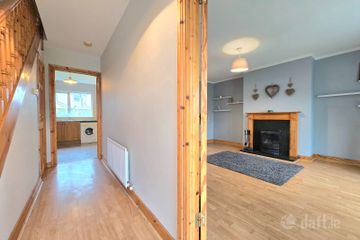



25 Carrick Vale, Edenderry, Edenderry, Co. Offaly, R45DY94
€310,000
- Price per m²:€2,981
- Estimated Stamp Duty:€3,100
- Selling Type:By Private Treaty
About this property
Highlights
- Sought-after Edenderry location within walking distance of schools, shops, and excellent transport links
- Dual Heating System – Oil-fired central heating system a solid fuel stove with a back boiler.
- Open-Plan Kitchen/Dining area
- Three well-proportioned bedrooms, including a master with en suite and built-in wardrobes.
- Private & Peaceful Cul-de-Sac Location
Description
Midlands Real Estate are delighted to present to the market No. 25 Carrick Vale, a well-appointed detached residence ideally located within walking distance of Edenderry town centre. Situated within a mature, family-friendly development, this spacious property extends to approximately 103.28 sq. m and is presented in excellent condition throughout. Finished to a high standard, the home offers a practical and well-balanced layout designed to meet the needs of modern family living. Overlooking generous communal green areas, No. 25 enjoys a peaceful and secure setting—ideal for those seeking a quality home in a thriving and convenient location. The accommodation briefly comprises: On entering, you are greeted by a welcoming hallway complete with a guest WC. The generous sitting room enjoys an abundance of natural light with a front facing bay window. To the rear, a well-appointed kitchen and dining room boasts a range of fitted units with fully integrated appliances. French doors open from the dining area to a lawned rear garden, offering an abundance of natural light into the home. Upstairs, there are three well-proportioned bedrooms. The main bedroom is impressively spacious, featuring built-in wardrobes and a finished ensuite. The second double bedroom is positioned to the front of the home. The third bedroom, also front-facing, includes built-in wardrobes for convenient storage. Upstairs is complete with a bright and functional family bathroom. Don’t miss this opportunity to secure a high-quality family home in one of Edenderry’s most sought-after residential locations. Viewings are available by appointment only through the Sole Selling Agents, Midlands Real Estate. Your trusted Real Estate Agency in the Midlands and proud winners of Auctioneering Firm of the Year 2024 & 2025. Hallway: 2.1m x 4.1m - Bright entrance hall with natural wood-effect laminate flooring. White PVC front door with decorative stained-glass panel and frosted glass side window. Carpeted staircase with varnished timber balustrade and turned spindles leading to first floor. Neutral-painted walls, wall-mounted radiator, ceiling light, solid doors leading to ground floor rooms and kitchen to the rear. Living Room: 4.7m x 4.1m - Spacious front-facing reception room with bay window. Natural wood-effect laminate flooring and neutral-painted walls. Feature fireplace with wooden surround, black granite inset and hearth, and fitted fireguard. Solid double doors with glass panels leading to rear dining area. Kitchen & Dining Area: 6.1m x 3.4m - Fitted kitchen with oak-style wall and floor units, marble-effect worktops, and tiled splash back with decorative tile inserts. Appliances include electric oven, hob, washing machine, and fridge-freezer. Stainless steel sink beneath window overlooking rear garden. Tiled flooring to kitchen area; dining area with wood-effect laminate flooring. Sliding patio doors with purple curtains leading to rear garden. Double doors open to sitting room. Wall-mounted radiator. Master Bedroom: 3.9m x 3.6m - Large double bedroom with rear-facing window and beige carpet flooring. Built-in wardrobes spanning one wall with sliding doors. Neutral-painted walls and ceiling light fitting. En-suite accessed via solid door in bedroom. Ensuite: 2.3m x 0.8m - Accessed via a private door, fitted with a pedestal wash hand basin, wall mirror and tiled flooring. Shower area is fully tiled and comes with a fitted Triton T90 electric shower. Bathroom: 2.3m x 1.7m - Fitted with bath and handheld shower attachment, pedestal wash hand basin, and WC. Part-tiled walls with decorative border and tiled flooring. Frosted rear-facing window and wall-mounted radiator with shelving above. Bedroom 2: 4.6m x 3.3m - Front-facing double bedroom with bay window. Mustard-painted walls and beige carpet flooring. Ceiling light fitting and wall-mounted radiator beneath window. Bedroom 3: 2.7m x 2.4m - Front-facing single bedroom with built-in wardrobes. Cream-painted walls and beige carpet flooring. Wall-mounted radiator beneath window. Location - Edenderry, Co. Offaly, is a vibrant and fast-growing town located just an hour from Dublin, making it a popular choice for commuters seeking more space and value without sacrificing convenience. Steeped in history yet modern in amenities, the town boasts a superb selection of primary and secondary schools, a variety of supermarkets, independent shops, cafés, and restaurants, as well as excellent sports clubs and leisure facilities. The nearby Grand Canal Greenway offers scenic walking and cycling routes, while the surrounding countryside provides endless opportunities for outdoor pursuits. With regular bus links and easy access to the M4 and M6 motorways, Edenderry combines small-town charm with exceptional connectivity, making it an ideal place to call home. Directions For accurate directions, simply enter the Eircode R45 DY94 into Google Maps on your smartphone.
Standard features
The local area
The local area
Sold properties in this area
Stay informed with market trends
Local schools and transport

Learn more about what this area has to offer.
School Name | Distance | Pupils | |||
|---|---|---|---|---|---|
| School Name | Scoil Bhríde Primary School | Distance | 290m | Pupils | 506 |
| School Name | Gaelscoil Éadan Doire | Distance | 1.0km | Pupils | 73 |
| School Name | Saint Patrick's Primary School | Distance | 1.1km | Pupils | 186 |
School Name | Distance | Pupils | |||
|---|---|---|---|---|---|
| School Name | St Mary's Primary School | Distance | 1.2km | Pupils | 415 |
| School Name | Monasteroris National School | Distance | 1.4km | Pupils | 47 |
| School Name | Clocha Rince National School | Distance | 6.1km | Pupils | 141 |
| School Name | Ballybryan National School | Distance | 6.2km | Pupils | 120 |
| School Name | St Ciarán's National School | Distance | 6.9km | Pupils | 90 |
| School Name | St Conleth's National School | Distance | 7.9km | Pupils | 290 |
| School Name | Ticknevin National School | Distance | 7.9km | Pupils | 61 |
School Name | Distance | Pupils | |||
|---|---|---|---|---|---|
| School Name | St Mary's Secondary School | Distance | 1.1km | Pupils | 1015 |
| School Name | Oaklands Community College | Distance | 1.4km | Pupils | 804 |
| School Name | Coláiste Clavin | Distance | 14.8km | Pupils | 517 |
School Name | Distance | Pupils | |||
|---|---|---|---|---|---|
| School Name | Ardscoil Rath Iomgháin | Distance | 15.1km | Pupils | 743 |
| School Name | Enfield Community College | Distance | 16.8km | Pupils | 532 |
| School Name | St Joseph's Secondary School | Distance | 17.8km | Pupils | 1125 |
| School Name | Columba College | Distance | 19.4km | Pupils | 297 |
| School Name | St Farnan's Post Primary School | Distance | 21.4km | Pupils | 635 |
| School Name | Kildare Town Community School | Distance | 22.1km | Pupils | 1021 |
| School Name | St Pauls Secondary School | Distance | 22.9km | Pupils | 790 |
Type | Distance | Stop | Route | Destination | Provider | ||||||
|---|---|---|---|---|---|---|---|---|---|---|---|
| Type | Bus | Distance | 630m | Stop | Edenderry Shopping Centre | Route | 120a | Destination | Ucd Belfield | Provider | Go-ahead Ireland |
| Type | Bus | Distance | 630m | Stop | Edenderry Shopping Centre | Route | 120x | Destination | Edenderry | Provider | Go-ahead Ireland |
| Type | Bus | Distance | 630m | Stop | Edenderry Shopping Centre | Route | 120x | Destination | Dublin | Provider | Go-ahead Ireland |
Type | Distance | Stop | Route | Destination | Provider | ||||||
|---|---|---|---|---|---|---|---|---|---|---|---|
| Type | Bus | Distance | 630m | Stop | Edenderry Shopping Centre | Route | 120 | Destination | Edenderry | Provider | Go-ahead Ireland |
| Type | Bus | Distance | 770m | Stop | Edenderry Jkl Street | Route | Ai05 | Destination | Arcadia Sc | Provider | Walsh's Executive Travel |
| Type | Bus | Distance | 770m | Stop | Edenderry Jkl Street | Route | 120d | Destination | Tullamore | Provider | Go-ahead Ireland |
| Type | Bus | Distance | 780m | Stop | Edenderry Jkl Street | Route | 120d | Destination | Edenderry | Provider | Go-ahead Ireland |
| Type | Bus | Distance | 780m | Stop | Edenderry Jkl Street | Route | 120e | Destination | Dublin | Provider | Go-ahead Ireland |
| Type | Bus | Distance | 780m | Stop | Edenderry Jkl Street | Route | Ai05 | Destination | Edenderry Town Hall | Provider | Walsh's Executive Travel |
| Type | Bus | Distance | 1.0km | Stop | Father Kearns Street | Route | 120 | Destination | Edenderry | Provider | Go-ahead Ireland |
Your Mortgage and Insurance Tools
Check off the steps to purchase your new home
Use our Buying Checklist to guide you through the whole home-buying journey.
Budget calculator
Calculate how much you can borrow and what you'll need to save
A closer look
BER Details
Ad performance
- Ad levelAdvantageBRONZE
- Date listed08/11/2025
- Views6,331
Similar properties
€295,000
268 The Sycamores, Edenderry, Co Offaly, Edenderry, Co. Offaly, R45KC563 Bed · 3 Bath · Semi-D€375,000
49 Blundell Wood, Edenderry, Edenderry, Co. Offaly, R45EA364 Bed · 3 Bath · Detached€395,000
10 The Sycamores, Edenderry, Co. Offaly, R45N7634 Bed · 2 Bath · Detached€400,000
41 Jkl Street, Edenderry, Co. Offaly, R45DK098 Bed · 2 Bath · Terrace
Daft ID: 16341740

