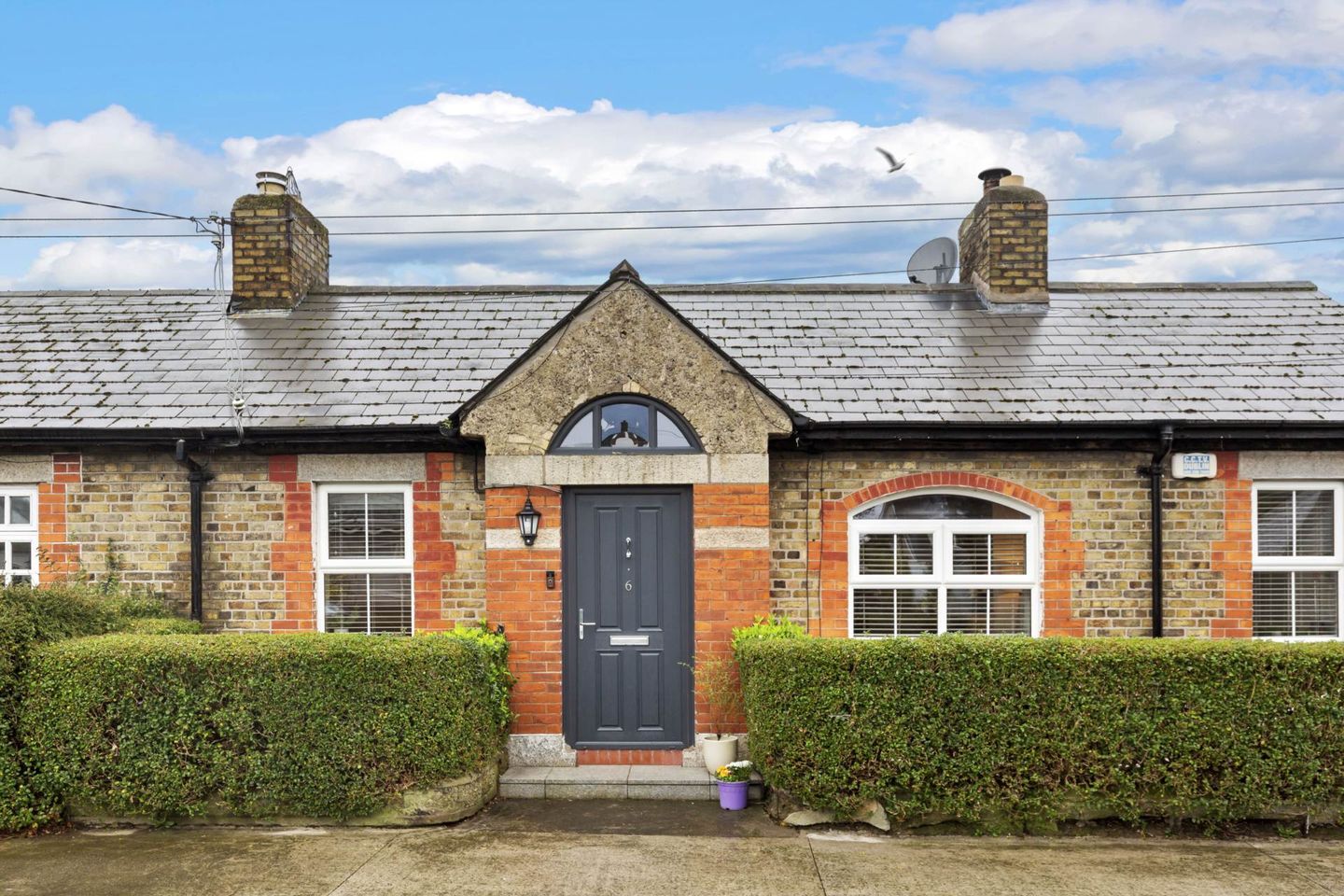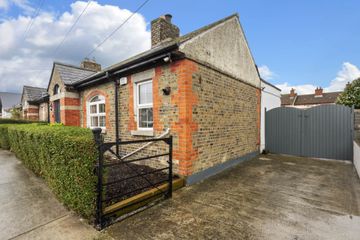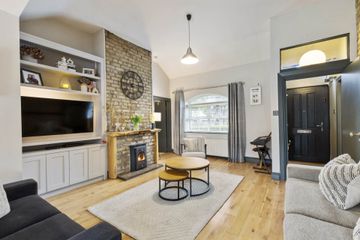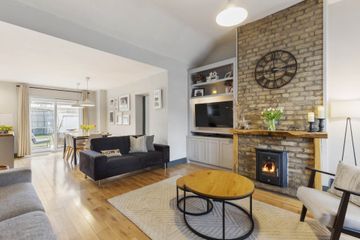



6 Rafters Road, Drimnagh, Dublin 12, Co. Dublin, D12E276
€495,000
- Price per m²:€5,940
- Estimated Stamp Duty:€4,950
- Selling Type:By Private Treaty
- BER No:106293574
- Energy Performance:230.42 kWh/m2/yr
About this property
Highlights
- 3 bed cottage with modern interior
- GFCH new boiler 2019
- New front & rear doors 2020
- 7kw stove with new flue
- Insulated ceilings in all rooms
Description
McGuirk Beggan Property are delighted to present number 6 Rafters Road, Drimnagh to the market. The current owners have spared no expense transforming this 1920`s red brick cottage into a stunning home to meet the needs of today`s modern family. Every inch of this property has been meticulously designed & planned, leaving nothing for the new purchasers to do but put their own stamp on it. The kitchen/dining/living area offers an open plan space with solid oak flooring, high ceilings, feature fireplace, a modern kitchen that is flooded with natural light and plenty of space to dine. The master bedroom over looks the sunny rear garden and is a good size with fitted wardrobes, bedroom two and three both overlook the front garden. The family bathroom has is fully tiled with a heated towel rail, modern vanity unit, electric shower, wc & whb. The property boats a prime location, ideally located within a stone`s throw of numerous local amenities, including a supermarket, pharmacy, newsagent, butcher, post office, several takeaways, hairdressers/barbers, nail salons and pubs. Shopping centres, such as Sundrive and Ashleaf are also easily accessible. This property will no doubt cause a stir on the market. Let us know if you would like to view? Notice Please note we have not tested any apparatus, fixtures, fittings, or services. Interested parties must undertake their own investigation into the working order of these items. All measurements are approximate and photographs provided for guidance only.
The local area
The local area
Sold properties in this area
Stay informed with market trends
Local schools and transport

Learn more about what this area has to offer.
School Name | Distance | Pupils | |||
|---|---|---|---|---|---|
| School Name | Lady Of Good Counsel Boys Senior National School | Distance | 300m | Pupils | 128 |
| School Name | Mourne Road Infant School | Distance | 330m | Pupils | 121 |
| School Name | Mourne Road Girls National School | Distance | 360m | Pupils | 145 |
School Name | Distance | Pupils | |||
|---|---|---|---|---|---|
| School Name | Solas Hospital School | Distance | 480m | Pupils | 91 |
| School Name | Our Lady Of Hope School | Distance | 900m | Pupils | 45 |
| School Name | Scoil Eoin | Distance | 1.0km | Pupils | 138 |
| School Name | Goldenbridge Convent | Distance | 1.0km | Pupils | 191 |
| School Name | Scoil Una Naofa (st. Agnes') | Distance | 1.1km | Pupils | 361 |
| School Name | Drimnagh Castle Primary School | Distance | 1.2km | Pupils | 343 |
| School Name | Loreto Junior Primary School | Distance | 1.2km | Pupils | 208 |
School Name | Distance | Pupils | |||
|---|---|---|---|---|---|
| School Name | Our Lady Of Mercy Secondary School | Distance | 460m | Pupils | 280 |
| School Name | Mercy Secondary School | Distance | 1.1km | Pupils | 328 |
| School Name | Rosary College | Distance | 1.1km | Pupils | 225 |
School Name | Distance | Pupils | |||
|---|---|---|---|---|---|
| School Name | Loreto College | Distance | 1.1km | Pupils | 365 |
| School Name | Assumption Secondary School | Distance | 1.3km | Pupils | 286 |
| School Name | Pearse College - Colaiste An Phiarsaigh | Distance | 1.3km | Pupils | 84 |
| School Name | Clogher Road Community College | Distance | 1.3km | Pupils | 269 |
| School Name | Drimnagh Castle Secondary School | Distance | 1.3km | Pupils | 506 |
| School Name | James' Street Cbs | Distance | 2.2km | Pupils | 220 |
| School Name | Harolds Cross Educate Together Secondary School | Distance | 2.5km | Pupils | 350 |
Type | Distance | Stop | Route | Destination | Provider | ||||||
|---|---|---|---|---|---|---|---|---|---|---|---|
| Type | Bus | Distance | 170m | Stop | Raphoe Road | Route | 56a | Destination | Ringsend Road | Provider | Dublin Bus |
| Type | Bus | Distance | 170m | Stop | Raphoe Road | Route | 77a | Destination | Ringsend Road | Provider | Dublin Bus |
| Type | Bus | Distance | 170m | Stop | Raphoe Road | Route | 151 | Destination | Docklands | Provider | Dublin Bus |
Type | Distance | Stop | Route | Destination | Provider | ||||||
|---|---|---|---|---|---|---|---|---|---|---|---|
| Type | Bus | Distance | 170m | Stop | Raphoe Road | Route | 27 | Destination | Eden Quay | Provider | Dublin Bus |
| Type | Bus | Distance | 170m | Stop | Raphoe Road | Route | 27 | Destination | Clare Hall | Provider | Dublin Bus |
| Type | Bus | Distance | 170m | Stop | Raphoe Road | Route | 151 | Destination | Eden Quay | Provider | Dublin Bus |
| Type | Bus | Distance | 260m | Stop | Cooley Road | Route | 122 | Destination | O'Connell Street | Provider | Dublin Bus |
| Type | Bus | Distance | 260m | Stop | Cooley Road | Route | 123 | Destination | O'Connell Street | Provider | Dublin Bus |
| Type | Bus | Distance | 260m | Stop | Cooley Road | Route | 122 | Destination | Ashington | Provider | Dublin Bus |
| Type | Bus | Distance | 260m | Stop | Cooley Road | Route | 123 | Destination | Marino | Provider | Dublin Bus |
Your Mortgage and Insurance Tools
Check off the steps to purchase your new home
Use our Buying Checklist to guide you through the whole home-buying journey.
Budget calculator
Calculate how much you can borrow and what you'll need to save
BER Details
BER No: 106293574
Energy Performance Indicator: 230.42 kWh/m2/yr
Ad performance
- Views5,461
- Potential views if upgraded to an Advantage Ad8,901
Similar properties
€449,950
60 Thomas Moore Road, Dublin 12, Walkinstown, Dublin 12, D12H2H03 Bed · 1 Bath · End of Terrace€449,950
5 Field Avenue, Dublin 12, Walkinstown, Dublin 12, D12EK7Y3 Bed · 1 Bath · Semi-D€449,950
93 Raphoe Road, Crumlin, Dublin 12, D12P8C93 Bed · 2 Bath · Terrace€449,950
93 Raphoe Road, Dublin 12, Crumlin, Dublin 12, D12P8C93 Bed · 2 Bath · Terrace
€450,000
47 Bunting Road, Dublin 12, Walkinstown, Dublin 12, D12C6V93 Bed · 1 Bath · End of Terrace€450,000
Apartment 69, Block G, The Malthouse, The Coombe, Dublin 8, D08H2C83 Bed · 2 Bath · Apartment€450,000
100 Walkinstown Drive, Walkinstown, Dublin 12, D12A3P13 Bed · 1 Bath · End of Terrace€459,000
4 Ardagh Road, Dublin 12, Crumlin, Dublin 12, D12XV383 Bed · 1 Bath · Terrace€460,000
34 Galtymore Park, Drimnagh, Dublin 12, D12CD713 Bed · 1 Bath · Terrace€465,000
6 Loreto Road, Maryland, Dublin 83 Bed · 1 Bath · End of Terrace€475,000
26 Ebenezer Terrace, Off Donore Avenue, Dublin 83 Bed · 1 Bath · Terrace€475,000
9 Clonard Road, Dublin 12, Crumlin, Dublin 12, D12HF803 Bed · 1 Bath · Terrace
Daft ID: 121074100

