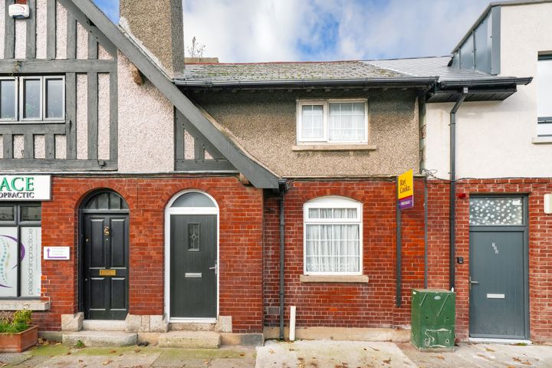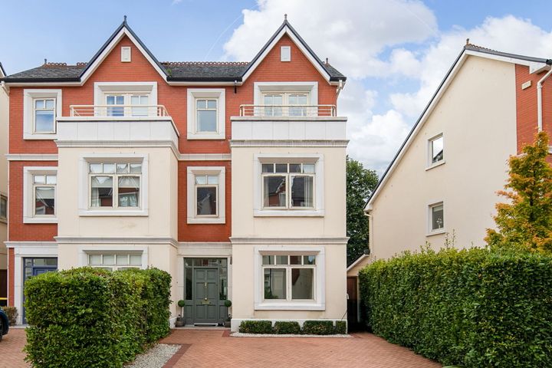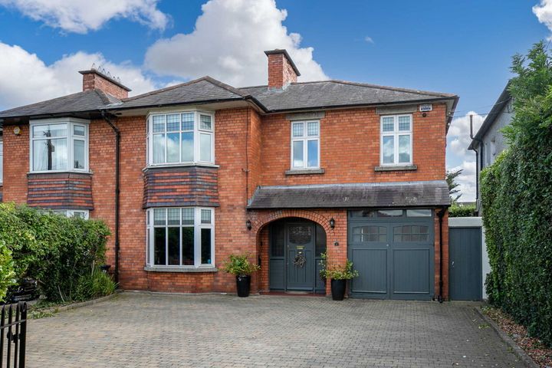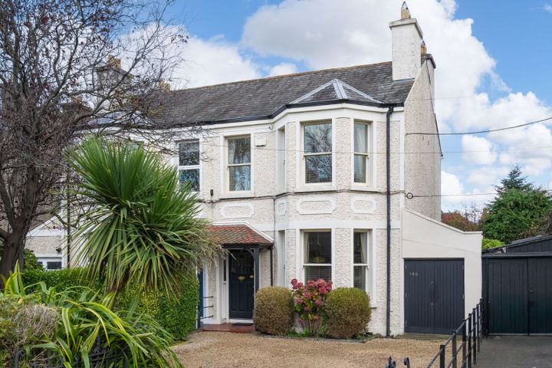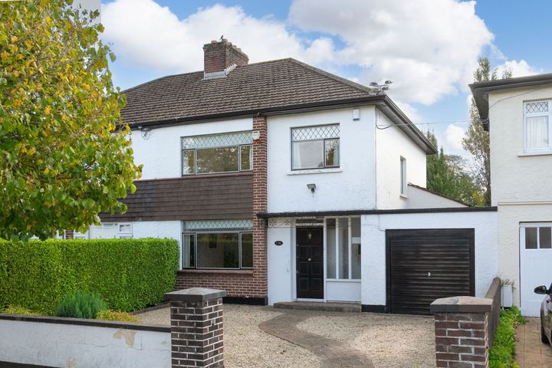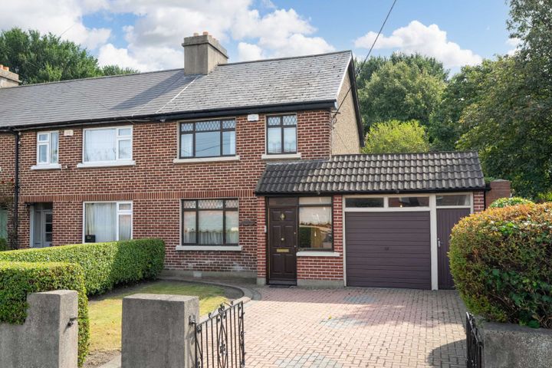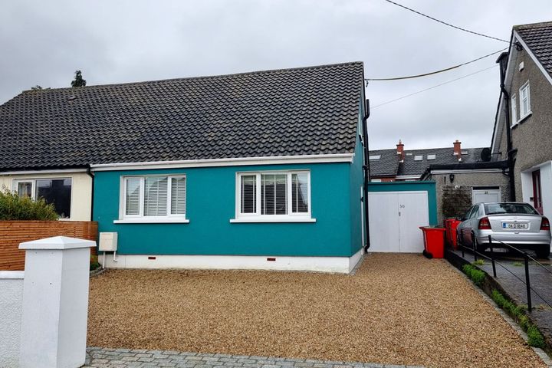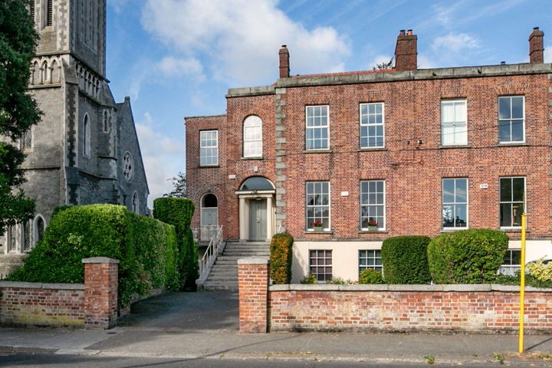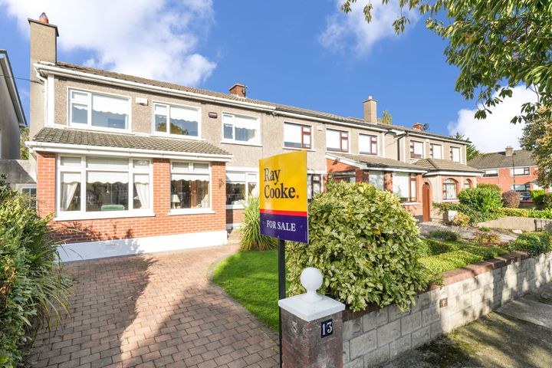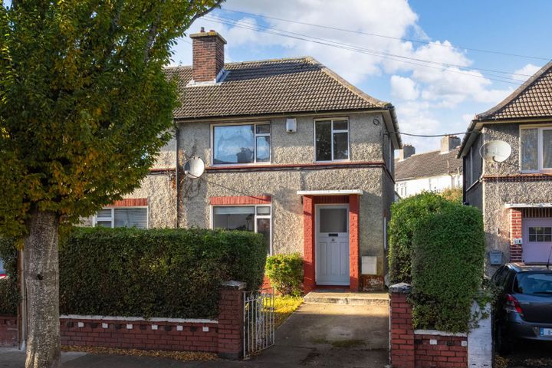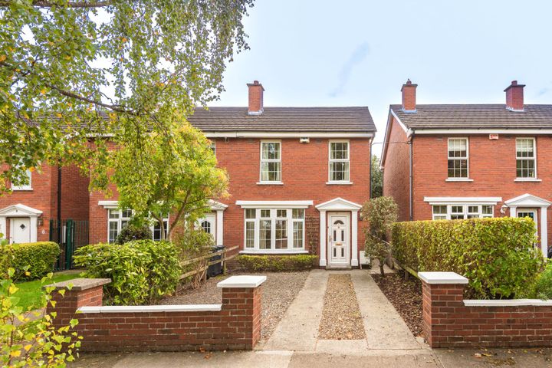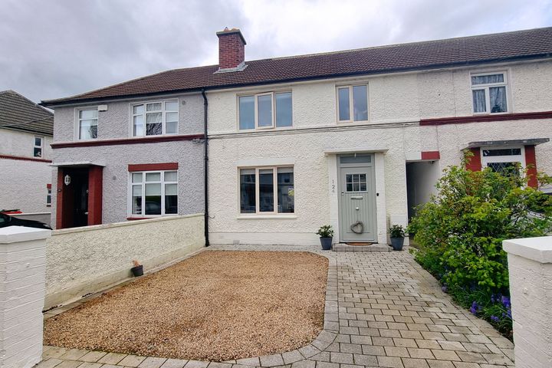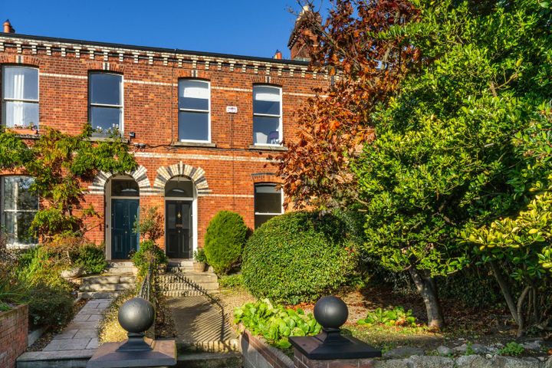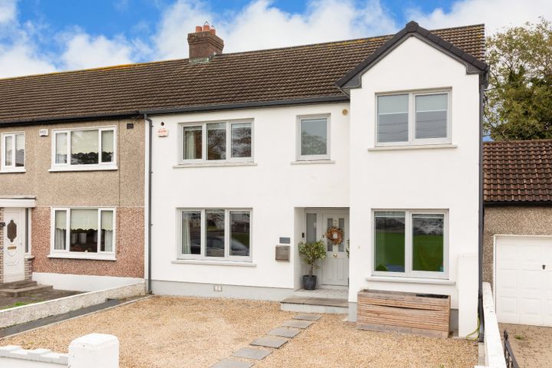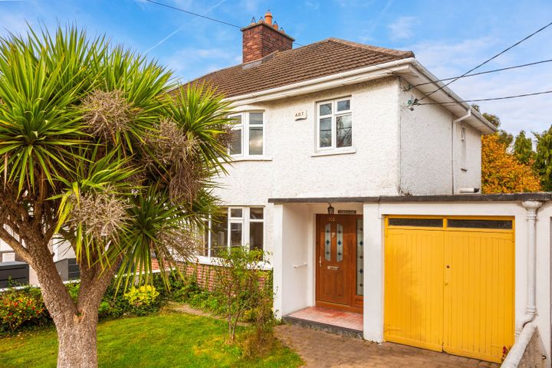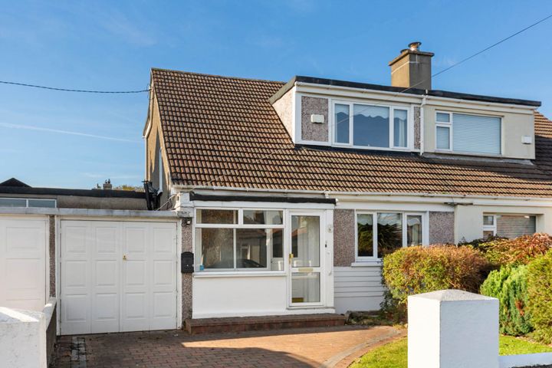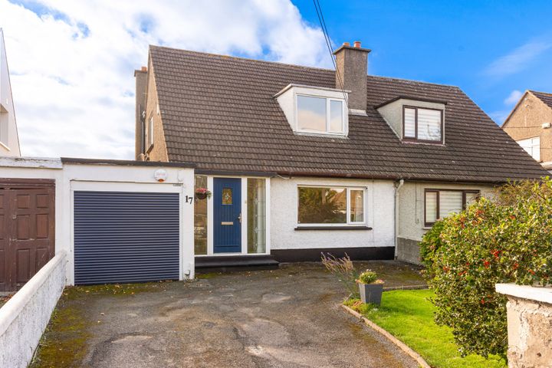55 Properties for Sale in Terenure, Dublin
Sales Team 9
Ray Cooke Auctioneers
124 Terenure Road North, Terenure, D6w, Dublin 6W
2 Bed1 Bath62 m²TerraceAdvantageKate Mullery MIPAV
Mullery O'Gara Estate Agents
47 Neagh Road, Dublin 6w, Terenure, Dublin 6W, D6WWD53
2 Bed1 Bath76 m²End of TerraceAdvantagePat Mullery
Mullery O'Gara Estate Agents
32 College Square, Wainsfort Manor Drive, Terenure, Dublin 6W, D6WP278
4 Bed4 Bath156 m²End of TerraceAdvantagePat Mullery
Mullery O'Gara Estate Agents
8 Whitehall Road, Terenure, Terenure, Dublin 12, D12Y9X4
5 Bed3 Bath205 m²Semi-DAdvantagePat Mullery
Mullery O'Gara Estate Agents
188 Rathfarnham Road, Rathfarnham, Rathfarnham, Dublin 14, D14R9K1
3 Bed2 Bath172 m²Semi-DAdvantagePat Mullery
Mullery O'Gara Estate Agents
115 Greenlea Road, Terenure Road North, Terenure, Dublin 6W, D6WWK81
3 Bed1 Bath112 m²Semi-DAdvantagePat Mullery
Mullery O'Gara Estate Agents
242 Kimmage Road Lower, Kimmage, Dublin 6W, D6WCK76
3 Bed1 Bath102 m²End of TerraceAdvantageTeam Castles
Keller Williams Ireland
2 ONLINE OFFERS30 Ravensdale Drive, Kimmage, Dublin 12, D12E732
3 Bed1 Bath94 m²Semi-DAdvantagePat Mullery
Mullery O'Gara Estate Agents
23 Zion Road, Rathgar, Rathgar, Dublin 6, D06VW89
9 Bed5 Bath318 m²Semi-DAdvantage13 Glendown Lawn, Templeogue, D6w, Dublin 6W
4 Bed2 Bath143 m²Semi-D176 Corrib Road, Dublin 6w, Terenure, Dublin 6W, D6WT998
3 Bed1 Bath94 m²End of TerraceLenzie, 92 Kimmage Road West, Kimmage, Dublin 12, D12W656
4 Bed2 Bath155 m²Semi-D10 The Cloisters, Dublin 6w, Harold's Cross, Dublin 6W, D6WK122
3 Bed1 Bath82 m²Semi-D- OFFER ACCEPTED
124 Corrib Road, Terenure, Dublin 6, D6WXH11
3 Bed2 Bath108 m²Terrace 408 Harold'S Cross Road, Dublin 6w, Harold's Cross, Dublin 6W, D6WXR88
4 Bed3 Bath168 m²TerraceKimmage, Kimmage, Dublin 6W
2 Bed1 Bath60 m²Terrace22 Muckross Green, Perrystown, Dublin 12, D12H525
4 Bed2 Bath159 m²Semi-D102 Parkmore Drive, Terenure, Dublin 6W, D6WTX28
3 Bed1 Bath103 m²Semi-D13 Shelton Park, Kimmage, Dublin 12, Co. Dublin, D12VX43
3 Bed1 Bath131 m²Semi-D17 Mountdown Park, Manor Estate, Terenure, Dublin 12, D12RK12
3 Bed2 Bath133 m²Semi-D
Explore Sold Properties
Stay informed with recent sales and market trends.






