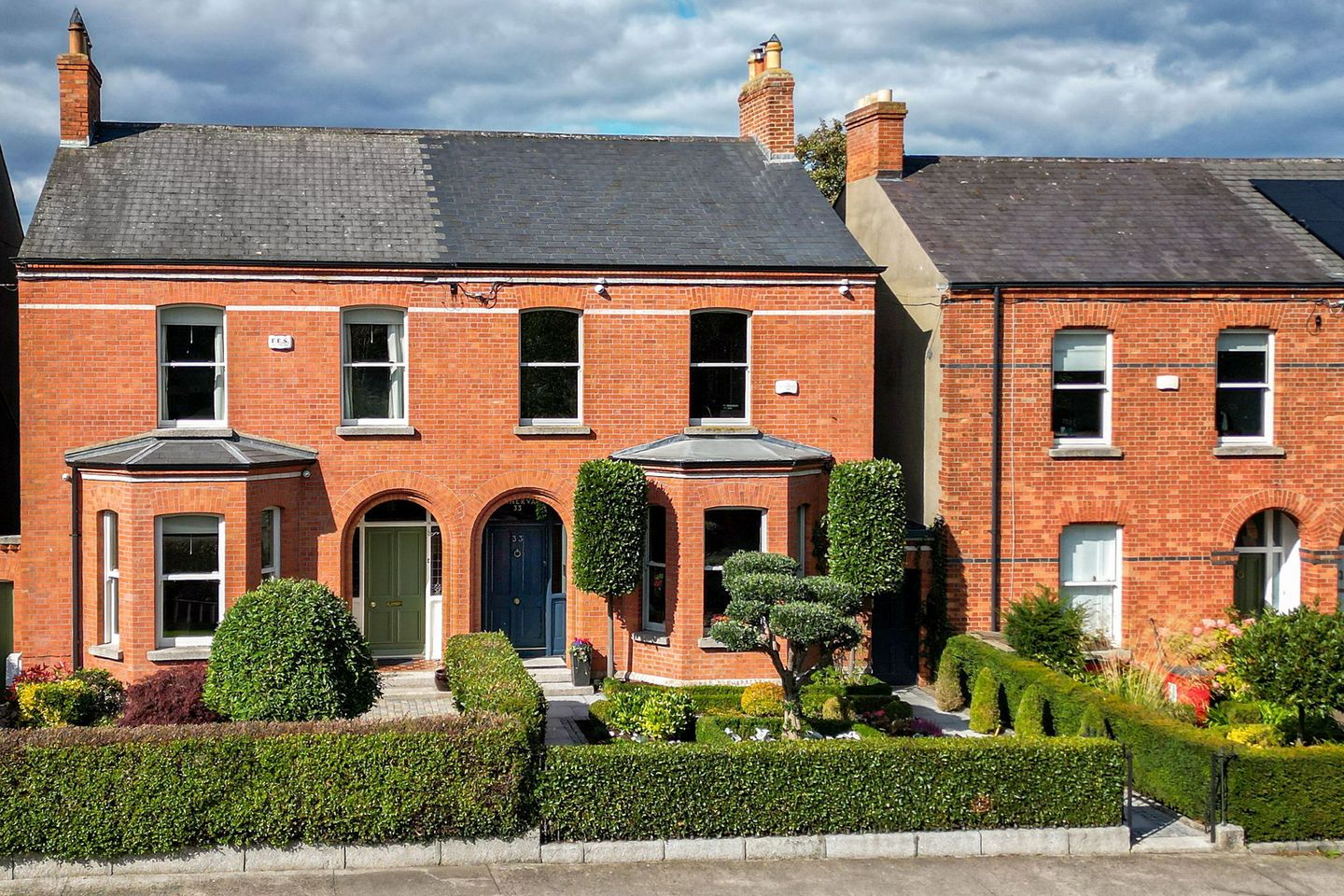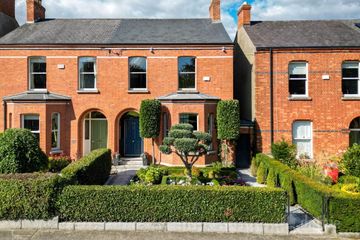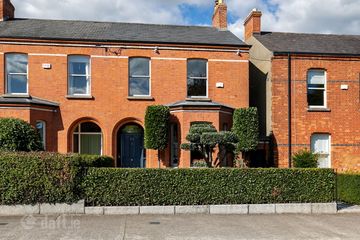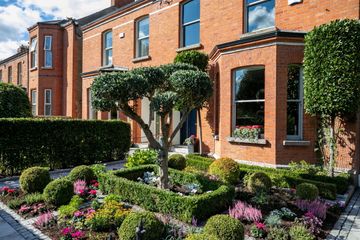



Minerva, 33 Brighton Square, Rathgar, Dublin 6, D06RD60
€2,250,000
- Price per m²:€8,065
- Estimated Stamp Duty:€65,000
- Selling Type:By Private Treaty
- BER No:106486079
About this property
Highlights
- Well appointed accommodation
- Turn key condition
- Double glazed
- GFCH
- Overlooking Brighton Square
Description
Mullery O'Gara are pleased to present 33 Brighton Square to the market. A wonderful opportunity to acquire probably one of the finest homes in this location. Number 33 is a most attractive semi detached family home overlooking Brighton Square and set in well stocked landscaped gardens with a westerly aspect and access to rear vehicular laneway. Completely upgraded and extended with no expense spared to provide a home with all of the comforts required for modern day living. Tastefully presented throughout and retaining original features. The accommodation briefly comprises of entrance hallway with panelled walls, ceiling cornice and centre rose. Inner hall with cloaks closet and guest w.c off. There are two large interconnecting reception rooms with marble mantlepieces, ceiling cornice, centre roses and bay window to the front. On the return is the living area with steps to light filled open plan kitchen/dining with vaulted and apex roof lights, the kitchen has an extensive range of shaker style kitchen units with marble countertop and backsplash. Double doors from the dining area leads to the landscaped rear garden. Off the kitchen are steps to the discreet cinema room and large utility off. Upstairs on the first floor return is bedroom 1 with fitted wardrobe and ensuite showerroom. On the first floor is bedroom 2, positioned to the rear of the property with two fitted wardrobes and cast iron mantlepiece. Bedroom 3 to the front has wall to wall wardrobe with ensuite shower room. On the second floor return is bedroom 4 with fitted wardrobe. Additionally, there is a family bathroom at this level with bath, shower, w.c and whb. There are stairs from the landing to the large attic room with fitted wardrobe and showerroom off. Outside is a railed and hedged front garden with box hedging and a variety of shrubs and plants. To the rear is a paved patio area, low maintenance artificial grass, bedding with plants, shrubs and hedging along with door to vehicular laneway. Brighton Square is one of South Dublin's most prestigious locations, offering residents exclusive access to the private square with its lush green spaces and tennis courts. Rathgar Village, with its vibrant mix of independent boutiques, specialty food shops, cafés, and artisan stores, is just a stone's throw away and adds to the area's unique appeal. The location is also home to a range of renowned schools, including The High School Rathgar, Stratford College, St. Mary's, Terenure College, and Alexandra College, while national schools such as Rathgar National School, Zion Parish Primary School, and Stratford National School are within easy reach. Accommodation Entrance hallway Ceiling cornice, centre rose, part pannelled walls, cream and black tiled floor. Inner hallway Cloaks area with drawers. Guest w.c W.c, whb and tiled floor. Lounge Marble mantlepiece with slate inset and hearth, ceiling cornice, centre rose, timber floor, bay window and opening to Dining Room Marble mantlepiece with slate inset and hearth, ceiling cornice, centre rose, timber floor, alcove units with glazed shelving and cupboards. Return Livingroom Ceiling cornice, recessed lights, tiled floor, open fireplace and steps to Kitchen / Dining Kitchen Extensive range of wooden kitchen units with marble worktop and backsplash. Large island unit with raised breakfast bar seating and marble worktop. Vaulted and apex roof lights, recessed lights and tiled floor. Door to covered side passage and opening to Dining Glazed doors and windows to garden, recessed lights and tiled floor. Cinema room Built in seating with hidden drawers, recessed lights and tiled floor. Utility Sink unit, airing cupboards, plumbed for washing machine and dryer. Fitted units with CH boiler, tiled floor and recessed lights. 1st floor return Bedroom 1 Ceiling coving and fitted wardrobe. Ensuite Shower, w.c, whb, towel radiator, part tiled walls and tiled floor. Landing Ceiling cornice and part pannelled walls. 1st floor Bedroom 2 (Rear) Ceiling cornice and centre rose, cast iron mantlepiece with slate hearth and two fitted wardrobes. Bedroom 3 (Front) Ceiling cornice and centre rose, wall to wall fitted wardrobe and two windows overlooking Brighton Square. Ensuite Shower, w.c, whb, marble mantlepiece, ceiling coving, centre rose, towel radiator, part tiled walls and tiled floor. Second floor return Bedroom 4 Ceiling cornice, centre rose and fitted wardrobes. Bathroom Bath, separate shower, w.c, whb, towel radiator, fitted cupboards, tiled floor and part tiled walls. Stairs to Attic room Fitted wardrobe with eaves storage, two velux windows. Shower room Shower, w.c, whb, towel radiator, recessed lights, part tiled walls and tiled floor. Outside Railed garden to the front with box hedging, plants and shrubs. Landscaped garden to the rear with paved patio area, cobble locked border and beds housing a variety of planting, trees shrubs and box hedging. Low maintenance artificial grass with sunken trampoline, mature hedging and rear vehicular access. Shed for storage.
The local area
The local area
Sold properties in this area
Stay informed with market trends
Local schools and transport

Learn more about what this area has to offer.
School Name | Distance | Pupils | |||
|---|---|---|---|---|---|
| School Name | Rathgar National School | Distance | 380m | Pupils | 94 |
| School Name | Scoil Mológa | Distance | 380m | Pupils | 228 |
| School Name | Harold's Cross National School | Distance | 400m | Pupils | 395 |
School Name | Distance | Pupils | |||
|---|---|---|---|---|---|
| School Name | St Joseph's Terenure | Distance | 680m | Pupils | 379 |
| School Name | Presentation Primary School | Distance | 760m | Pupils | 418 |
| School Name | Stratford National School | Distance | 770m | Pupils | 90 |
| School Name | St Peters Special School | Distance | 920m | Pupils | 62 |
| School Name | Harold's Cross Etns | Distance | 930m | Pupils | 148 |
| School Name | Zion Parish Primary School | Distance | 940m | Pupils | 97 |
| School Name | Kildare Place National School | Distance | 1.2km | Pupils | 191 |
School Name | Distance | Pupils | |||
|---|---|---|---|---|---|
| School Name | Presentation Community College | Distance | 680m | Pupils | 458 |
| School Name | Stratford College | Distance | 780m | Pupils | 191 |
| School Name | St. Louis High School | Distance | 920m | Pupils | 684 |
School Name | Distance | Pupils | |||
|---|---|---|---|---|---|
| School Name | Harolds Cross Educate Together Secondary School | Distance | 920m | Pupils | 350 |
| School Name | The High School | Distance | 1.2km | Pupils | 824 |
| School Name | Rathmines College | Distance | 1.4km | Pupils | 55 |
| School Name | Pearse College - Colaiste An Phiarsaigh | Distance | 1.5km | Pupils | 84 |
| School Name | St. Mary's College C.s.sp., Rathmines | Distance | 1.6km | Pupils | 498 |
| School Name | Clogher Road Community College | Distance | 1.6km | Pupils | 269 |
| School Name | Terenure College | Distance | 1.7km | Pupils | 798 |
Type | Distance | Stop | Route | Destination | Provider | ||||||
|---|---|---|---|---|---|---|---|---|---|---|---|
| Type | Bus | Distance | 80m | Stop | Mount Tallant Avenue | Route | 16 | Destination | Ballinteer | Provider | Dublin Bus |
| Type | Bus | Distance | 250m | Stop | Kenilworth Park | Route | 16 | Destination | Ballinteer | Provider | Dublin Bus |
| Type | Bus | Distance | 320m | Stop | Clareville Road | Route | 82 | Destination | Sean Moore Rd | Provider | Dublin Bus |
Type | Distance | Stop | Route | Destination | Provider | ||||||
|---|---|---|---|---|---|---|---|---|---|---|---|
| Type | Bus | Distance | 320m | Stop | Clareville Road | Route | S2 | Destination | Irishtown | Provider | Dublin Bus |
| Type | Bus | Distance | 330m | Stop | Kenilworth Park | Route | 82 | Destination | Kiltipper Way | Provider | Dublin Bus |
| Type | Bus | Distance | 330m | Stop | Kenilworth Park | Route | S2 | Destination | Heuston Station | Provider | Dublin Bus |
| Type | Bus | Distance | 340m | Stop | Clareville Road | Route | S2 | Destination | Heuston Station | Provider | Dublin Bus |
| Type | Bus | Distance | 350m | Stop | Kenilworth Park | Route | S2 | Destination | Irishtown | Provider | Dublin Bus |
| Type | Bus | Distance | 370m | Stop | Westfield Road | Route | 82 | Destination | Kiltipper Way | Provider | Dublin Bus |
| Type | Bus | Distance | 390m | Stop | Whitton Road | Route | 16 | Destination | Ballinteer | Provider | Dublin Bus |
Your Mortgage and Insurance Tools
Check off the steps to purchase your new home
Use our Buying Checklist to guide you through the whole home-buying journey.
Budget calculator
Calculate how much you can borrow and what you'll need to save
A closer look
BER Details
BER No: 106486079
Ad performance
- Ad levelAdvantageBRONZE
- Date listed02/10/2025
- Views16,948
Similar properties
€2,100,000
7 Bushy Park Road, Dublin 6, Rathgar, Dublin 6, D06W5F66 Bed · 2 Bath · Semi-D€2,250,000
29 Mountpleasant Square, Ranelagh, Dublin 6, D06FH738 Bed · 8 Bath · Terrace€2,300,000
1 Cowper Road, Rathmines, Dublin 6, D06X3Y14 Bed · 5 Bath · End of Terrace€2,395,000
Clonard, 1 Glenavy Park, Terenure, Dublin 6W, D6WRT105 Bed · 3 Bath · Detached
€2,395,000
6 St Kevin's Park, Dartry, Dublin 6, D06E7624 Bed · 4 Bath · Semi-D€2,500,000
20 Windsor Road, Rathmines, Dublin 6, Co. Dublin, D06Y2P85 Bed · 3 Bath · Semi-D€2,500,000
37 Garville Avenue, Rathgar, Rathgar, Dublin 6, D06PD9115 Bed · 2 Bath · Detached€2,750,000
22 Zion Road, Rathgar, Rathgar, Dublin 6, D06A9705 Bed · 4 Bath · Semi-D€2,750,000
17 Flemingstown Park, Churchtown, Dublin 14, D14YF107 Bed · 5 Bath · Detached€2,950,000
27 St Kevin's Park, Dartry, Dublin 6, D06P2H26 Bed · 2 Bath · Semi-D€3,000,000
11 & 12 Sunbury Gardens, Darty, Dublin 6, Co. Dublin, D06R89310 Bed · 9 Bath · Semi-D€3,250,000
30 Palmerston Road, Rathmines, Dublin 6, D06N4V24 Bed · 5 Bath · Semi-D
Daft ID: 123581599

