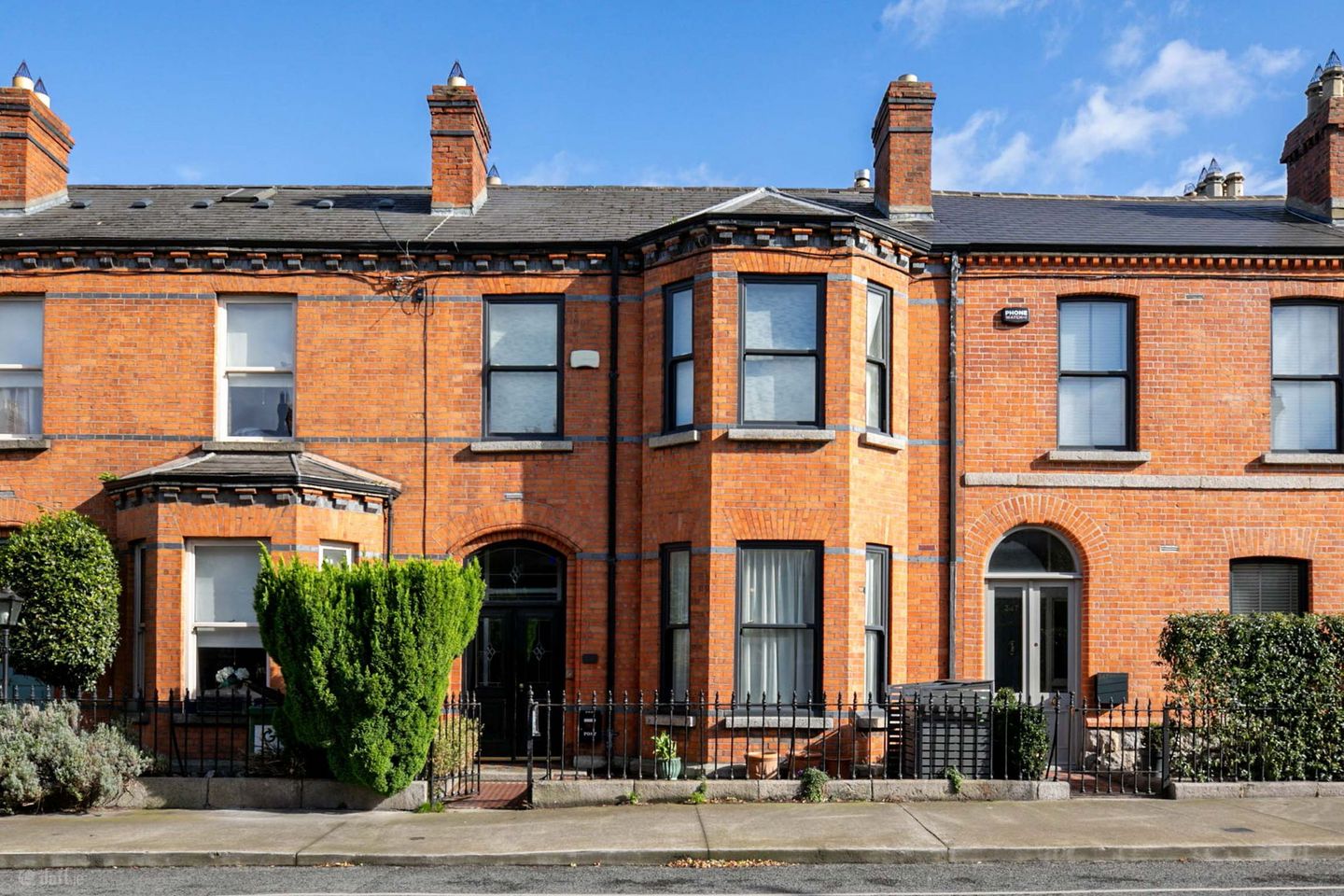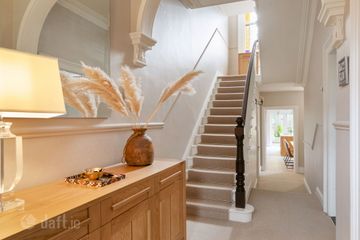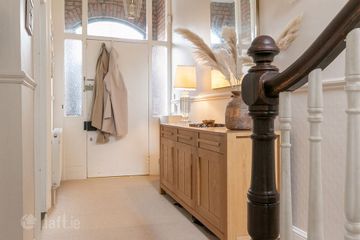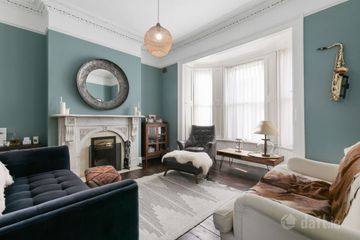



Avondale, 345 Harold's Cross Road, Terenure, Dublin 6W, D6WFT98
€1,100,000
- Price per m²:€7,639
- Estimated Stamp Duty:€12,000
- Selling Type:By Private Treaty
- BER No:104371349
About this property
Highlights
- GFCH
- Double glazed windows
- Rear access
- Original features intact
- Beside a selection of primary and secondary schools
Description
Mullery O\'Gara are pleased to present 345 Harold\'s Cross Road. A deceptively spacious red brick bay windowed period house c. 1550 SqFt / 144 SqM. Extended and renovated in recent years where the old marries the new in a seamless fashion and upgraded throughout (including installation of double glaze sash windows) to provide all the comforts required for modern day living. Elegantly proportioned light filled accommodation where original features have been retained including marble and cast iron mantlepieces, ceiling cornice and centre roses, picture and dado rails, timber doors, floors etc. The property has the benefit of a rear vehicular laneway. The well-appointed accommodation briefly comprises of entrance porch, reception hallway with ceiling coving, dado rail and arch to inner hallway. Two interconnecting reception rooms - lounge to the front with ceiling cornice, centre rose, picture rail, bay window, timber floors, marble fireplace and pocket sliding doors to the living room also with ceiling cornice, centre rose, timber floors and marble fireplace with solid fuel stove. Step down to the return with guest w.c off and utility area. Beyond the hallway is a bright extended kitchen/dining, complete with a wide range of modern streamlined units, island unit with breakfast bar seating, underfloor heating, and double doors to the secluded garden to the rear. On the first floor return is an original stained glass window and a fully tiled wet room with walk in shower, recessed shelving, w.c, whb. On the first floor are three spacious bedrooms. Bedroom 1 to the front with bay window and built in wardrobes. Bedroom 2 also to the front with picture rail and dado rail. Bedroom 3 is to the rear with picture rail and wardrobes. On the return is the family bathroom with bath, w.c, whb, towel radiator and built in storage. Outside to the front is a railed garden. Low maintenance garden to the rear with a southerly aspect with paved patio area and artificial grass with rear access. Positioned between the villages of Harold\'s Cross and Terenure with there wide selection of shops, cafes and restaurants. Slightly further afield are Rathmines and Rathgar with every amenity within approx. 1km of the property. Recreational facilities are plentiful in the area, there are a number of local parks including Harold\'s Cross Park and Bushy Park which are all within walking distance. Primary and Secondary schools are well catered for in the immediate locality and there are numerous bus routes on Harold\'s Cross Road giving easy access into the city centre and further afield. Accommodation Entrance porch Exposed brick wall and tiled floor. Reception hall Ceiling cornice, centre rose, dado rail, picture rail and arch to inner hallway. Living Room Solid timber floor, marble mantlepiece with brass hood and tiled inset and hearth, picture rail, dado rail, ceiling cornice, centre rose, bay window, window shutters and pocket sliding doors to Lounge Solid timber floor, marble mantlepiece with solid fuel stove, tiled inset and hearth, picture rail, ceiling cornice, centre rose and alcove shelving. Inner hallway Utility area plumbed for washing machine. Guest w.c, W.c., whb, pannelled walls and tiled floor. Open plan Kitchen/Dining Dining Tiled floor with underfloor heating and recessed lights. Kitchen Wide range of modern handless kitchen units with a stylish wood and matt blue finish. Gas hob, extractor, island unit with undermount sink unit and breakfast bar seating. Recessed lights, tiled floor and double doors to garden. 1st floor return Stained glass window and dado rail. Wet room Fully tiled with shower, recessed shelf, w.c, whb with storage. 1st floor Bedroom 1 (Front) Bay window, picture rail and built in wardrobe. Bedroom 2 (Front) Picture rail and dado rail. Bedroom 3 (Rear) Picture rail and built in wardrobe. Stairs to Bathroom Bath with shower attachment, w.c, whb with drawers, large mirror, towel radiator, tiled floor and part tiled walls and storage press. Outside Railed garden to the front. Secluded low maintenance garden to the rear with limestone paved patio area and artificial grass. Walled with wood cladding and rear pedestrian access.
The local area
The local area
Sold properties in this area
Stay informed with market trends
Local schools and transport

Learn more about what this area has to offer.
School Name | Distance | Pupils | |||
|---|---|---|---|---|---|
| School Name | Scoil Mológa | Distance | 330m | Pupils | 228 |
| School Name | Harold's Cross National School | Distance | 360m | Pupils | 395 |
| School Name | Rathgar National School | Distance | 440m | Pupils | 94 |
School Name | Distance | Pupils | |||
|---|---|---|---|---|---|
| School Name | St Joseph's Terenure | Distance | 620m | Pupils | 379 |
| School Name | Presentation Primary School | Distance | 670m | Pupils | 418 |
| School Name | Stratford National School | Distance | 770m | Pupils | 90 |
| School Name | Zion Parish Primary School | Distance | 940m | Pupils | 97 |
| School Name | St Peters Special School | Distance | 970m | Pupils | 62 |
| School Name | Harold's Cross Etns | Distance | 1.0km | Pupils | 148 |
| School Name | Kildare Place National School | Distance | 1.3km | Pupils | 191 |
School Name | Distance | Pupils | |||
|---|---|---|---|---|---|
| School Name | Presentation Community College | Distance | 590m | Pupils | 458 |
| School Name | Stratford College | Distance | 790m | Pupils | 191 |
| School Name | Harolds Cross Educate Together Secondary School | Distance | 990m | Pupils | 350 |
School Name | Distance | Pupils | |||
|---|---|---|---|---|---|
| School Name | St. Louis High School | Distance | 1.0km | Pupils | 684 |
| School Name | The High School | Distance | 1.2km | Pupils | 824 |
| School Name | Rathmines College | Distance | 1.5km | Pupils | 55 |
| School Name | Pearse College - Colaiste An Phiarsaigh | Distance | 1.5km | Pupils | 84 |
| School Name | Clogher Road Community College | Distance | 1.6km | Pupils | 269 |
| School Name | Terenure College | Distance | 1.6km | Pupils | 798 |
| School Name | St. Mary's College C.s.sp., Rathmines | Distance | 1.7km | Pupils | 498 |
Type | Distance | Stop | Route | Destination | Provider | ||||||
|---|---|---|---|---|---|---|---|---|---|---|---|
| Type | Bus | Distance | 30m | Stop | Mount Tallant Avenue | Route | 16 | Destination | Ballinteer | Provider | Dublin Bus |
| Type | Bus | Distance | 310m | Stop | Clareville Road | Route | 82 | Destination | Sean Moore Rd | Provider | Dublin Bus |
| Type | Bus | Distance | 310m | Stop | Clareville Road | Route | S2 | Destination | Irishtown | Provider | Dublin Bus |
Type | Distance | Stop | Route | Destination | Provider | ||||||
|---|---|---|---|---|---|---|---|---|---|---|---|
| Type | Bus | Distance | 320m | Stop | Clareville Road | Route | S2 | Destination | Heuston Station | Provider | Dublin Bus |
| Type | Bus | Distance | 320m | Stop | Whitton Road | Route | 16 | Destination | Dublin Airport | Provider | Dublin Bus |
| Type | Bus | Distance | 320m | Stop | Whitton Road | Route | 16 | Destination | Ballinteer | Provider | Dublin Bus |
| Type | Bus | Distance | 330m | Stop | Kenilworth Park | Route | 16 | Destination | Ballinteer | Provider | Dublin Bus |
| Type | Bus | Distance | 400m | Stop | Kenilworth Park | Route | 82 | Destination | Kiltipper Way | Provider | Dublin Bus |
| Type | Bus | Distance | 400m | Stop | Kenilworth Park | Route | S2 | Destination | Heuston Station | Provider | Dublin Bus |
| Type | Bus | Distance | 410m | Stop | Westfield Road | Route | 82 | Destination | Kiltipper Way | Provider | Dublin Bus |
Your Mortgage and Insurance Tools
Check off the steps to purchase your new home
Use our Buying Checklist to guide you through the whole home-buying journey.
Budget calculator
Calculate how much you can borrow and what you'll need to save
A closer look
BER Details
BER No: 104371349
Ad performance
- Ad levelAdvantageBRONZE
- Date listed30/09/2025
- Views11,582
Similar properties
€995,000
98 Landscape Road, Churchtown, Dublin 14, D14Y1804 Bed · 2 Bath · Semi-D€995,000
5 Springfield Crescent, Templeogue, Dublin 6W, D6WDH685 Bed · 2 Bath · Detached€995,000
8 Corrybeg Way, Templeogue, Dublin 6W, D6WF7044 Bed · 5 Bath · Semi-D€995,000
Canberra House, 102 Cypress Grove Road, Templeogue, Dublin 6W, D6WDD745 Bed · 3 Bath · Detached
€995,000
Braemar, 50 Terenure Road West, Terenure, Dublin 6W, D6WHX333 Bed · 1 Bath · Semi-D€1,050,000
45 College Square, Wainsfort Manor Drive, Terenure, Dublin 6W, D6WH9514 Bed · 3 Bath · Semi-D€1,050,000
35 College Square, Dublin 6w, Templeogue, Dublin 6W, D6WVX074 Bed · 4 Bath · Semi-D€1,100,000
32 Frankfort Avenue, Rathgar, Dublin 6, D06RH744 Bed · 4 Bath · Terrace€1,100,000
40 Casimir Road, Dublin 6w, Harold's Cross, Dublin 6W, D6WA7853 Bed · 2 Bath · Semi-D€1,100,000
26 Lavarna Grove, Terenure, Dubin 6w, D6WRY684 Bed · 2 Bath · Semi-D€1,150,000
36 Terenure Road East, Terenure, Dublin 6, D06PK077 Bed · 7 Bath · Terrace€1,175,000
64 Frankfort Avenue, Rathgar, Rathgar, Dublin 6, D06E4H53 Bed · 1 Bath · Terrace
Daft ID: 123540189

