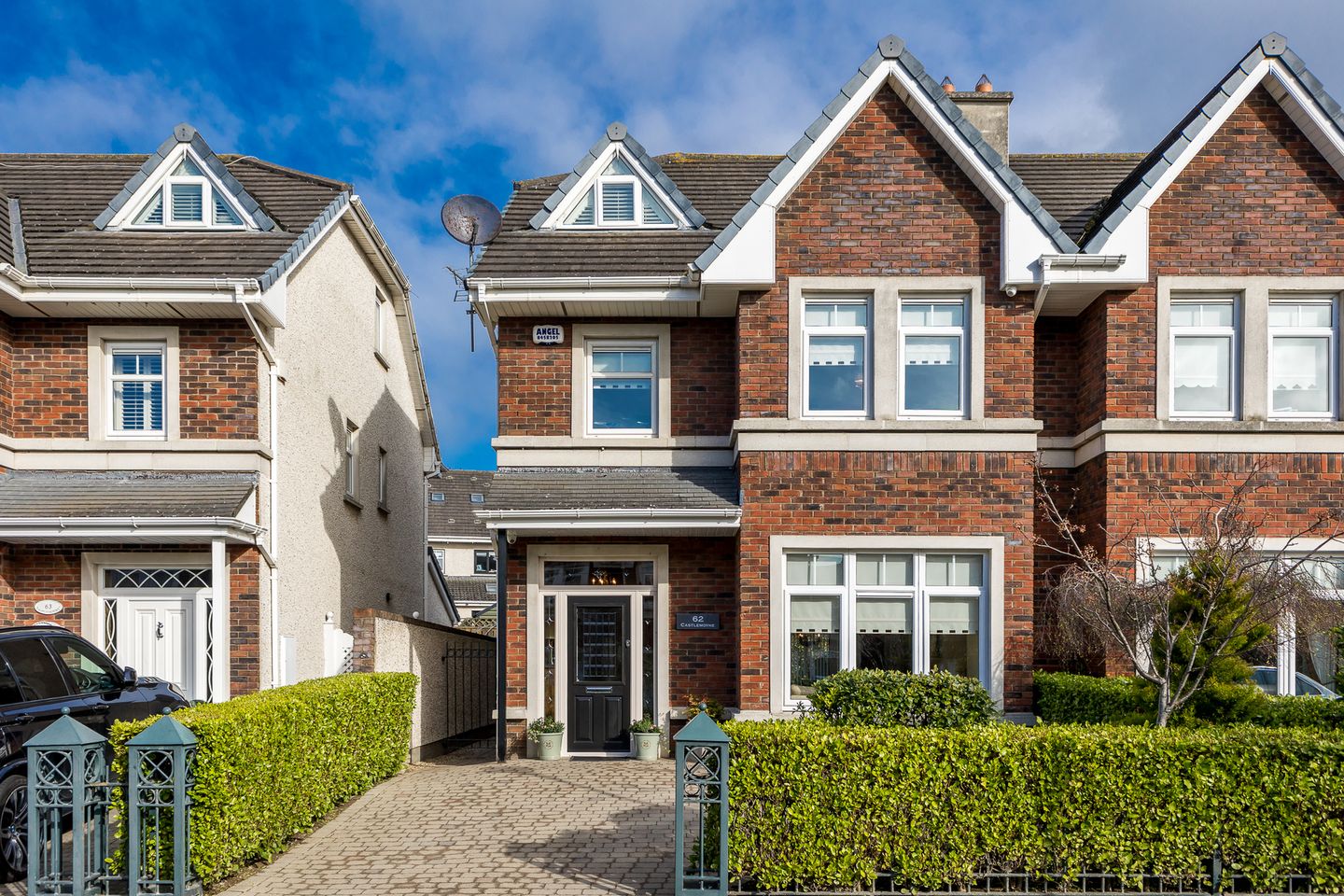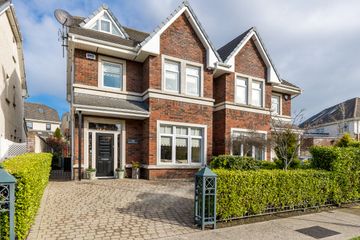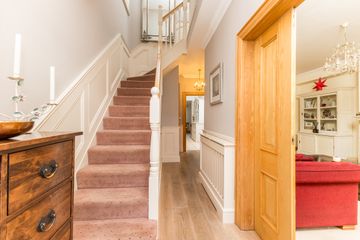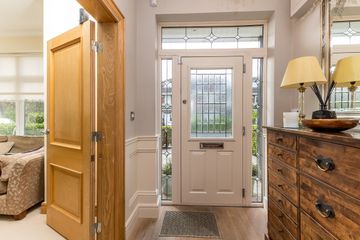


+32

36
62 Castlemoyne, Balgriffin, Balgriffin, Dublin 13, D13E367
€650,000
5 Bed
4 Bath
175 m²
Semi-D
Description
- Sale Type: For Sale by Private Treaty
- Overall Floor Area: 175 m²
Smith & Butler Estates are delighted to present to the market this stunning 5 bedroom 4 bathroom family home with an impressive large kitchen come dining area, the perfect home for entertaining. The accommodation includes a large entrance hall with solid timber flooring running through to the large kitchen and dining area, guest WC, utility room and a living room with feature fireplace. There are four bedrooms on the first floor (master en-suite), a family bathroom and hot press. The third floor contains a superb large bedroom spanning the width of the top floor with walk in wardrobe and en-suite. There is cobbled driveway to the front for parking and a lawned rear garden with mature planting and timber storage shed.
The location of the house is excellent, it is close to Portmarnock/Clongriffin DART stations, Clarehall Shopping Centre and Northern Cross and a good travel infrastructure with frequent bus routes servicing the area. Locally the ares is well serviced by schools, parks and other amenities. There is also unrivalled access to the M50/M1 and national road network.
Hall 2.0m x 5.7m a bright grande entrance to the property with solid timber whitewash Oak flooring, timber panelled walls, carpet to the stairs, guest W.C., ceiling coving, alarm panel, radiator cover and under-stairs storage.
Living Room 4.0m x 6.5m a large room with carpet floor covering, ceiling coving, recessed lighting, radiator cover, feature fireplace, roller blinds and double doors onto the dining room.
Dining Room 2.8m x 4.1m with carpet floor covering, radiator cover and access onto the kitchen.
WC 1.2m x 2.0m with solid timber whitewash Oak flooring, window shutters, radiator cover, timber panelled walls, W.C. & W.H.B..
Utility 1.3m x 1.7m with tiled floor covering, plumbing for washing machine and drier, access onto the side passage and gas boiler.
Kitchen 3.0m x 5.6m a bright room to the rear of the property overlooking the garden with spotlights and two velux windows, tiled floor covering, window shutters, integrated appliances to include fridge/freezer, dishwasher, gas hob, extractor fan, double oven and microwave.
Family Room 4.8m x 5.1m with a tiled floor covering, solid fuel burning stove and access onto the rear garden via a sliding patio door.
Landing 5.9m x 4.4m with carpet floor covering, hot press, radiator covers, window shutters and wall panelling.
Bedroom 2.7m x 2.4m with carpet floor covering, fitted wardrobes and fitted roller blinds.
Bedroom 2.9m x 3.9m with carpet floor covering, feature wood panelled wall, storage cupboard and fitted roller blinds.
En Suite 2.2m x 1.5m with solid timber floor covering, W.C. & W.H.B., corner shower unit with tiled walls and glass doors.
Main Bathroom 1.8m x 2.4m with solid timber floor covering, bath tub, W.C. & W.H.B. with mirror above.
Bedroom is 2.7m x 2.5m with carpet floor covering, roller blinds and fitted wardrobes.
Bedroom 3.1m x 4.4m with carpet floor covering, roller blinds and fitted wardrobes.
Master Bedroom 3.5m x 6.1m with carpet floor covering, window shutters, en-suite, walk in wardrobe, fitted storage units and radiator cover.
En Suite 2.3m x 1.6m with laminate floor covering, corner shower unit with glass screens and fully tiled walls, built in storage drawers, skylight, W.C. & W.H.B..
Walk in Wardrobe 2.3m x 1.3m with carpet floor covering and fitted units.
Total 175 Sq.M - 1884Sq.Ft.
Externally: The front driveway is cobble with hedging to the boundary, recessed lighting within the canopy, rockery, double sockets and a camera system. The rear garden is cobbled to the side, timber storage shed, security light, external tap and mature planting.
Features:
2 En-suite bedrooms
Fitted window shutters throughout
Cobbled driveway
Cap 5 cabling throughout
New Front door
Wood panelling throughout
Security Cameras
Alarm
9Ft.6 ceilings throughout
Windows recently resealed

Can you buy this property?
Use our calculator to find out your budget including how much you can borrow and how much you need to save
Property Features
- Guest W.C
- Utility room
- Mains fed Avoca water filtration system
- Feature gas fireplace
- Gas central heating
- Integrated appliances
- Solid fuel burning stove
- Fitted wardrobes
- Walk in wardrobe
- 2 En-suite bedrooms
Map
Map
Local AreaNEW

Learn more about what this area has to offer.
School Name | Distance | Pupils | |||
|---|---|---|---|---|---|
| School Name | Belmayne Educate Together National School | Distance | 230m | Pupils | 419 |
| School Name | St. Francis Of Assisi National School | Distance | 290m | Pupils | 447 |
| School Name | Stapolin Educate Together National School | Distance | 1.2km | Pupils | 125 |
School Name | Distance | Pupils | |||
|---|---|---|---|---|---|
| School Name | Kinsealy National School | Distance | 1.4km | Pupils | 194 |
| School Name | Gaelscoil Ghráinne Mhaol | Distance | 1.4km | Pupils | 16 |
| School Name | Scoil Bhríde Junior School | Distance | 1.4km | Pupils | 392 |
| School Name | Holy Trinity Senior School | Distance | 1.4km | Pupils | 408 |
| School Name | Scoil Cholmcille Sns | Distance | 1.5km | Pupils | 239 |
| School Name | Malahide / Portmarnock Educate Together National School | Distance | 1.5km | Pupils | 373 |
| School Name | Holy Trinity Sois | Distance | 1.6km | Pupils | 189 |
School Name | Distance | Pupils | |||
|---|---|---|---|---|---|
| School Name | Belmayne Educate Together Secondary School | Distance | 1.3km | Pupils | 302 |
| School Name | Grange Community College | Distance | 1.3km | Pupils | 450 |
| School Name | Gaelcholáiste Reachrann | Distance | 1.3km | Pupils | 510 |
School Name | Distance | Pupils | |||
|---|---|---|---|---|---|
| School Name | Donahies Community School | Distance | 1.8km | Pupils | 504 |
| School Name | Ardscoil La Salle | Distance | 2.3km | Pupils | 251 |
| School Name | St Marys Secondary School | Distance | 3.1km | Pupils | 238 |
| School Name | Pobalscoil Neasáin | Distance | 3.2km | Pupils | 794 |
| School Name | Coolock Community College | Distance | 3.2km | Pupils | 171 |
| School Name | Mercy College Coolock | Distance | 3.2km | Pupils | 411 |
| School Name | Portmarnock Community School | Distance | 3.3km | Pupils | 918 |
Type | Distance | Stop | Route | Destination | Provider | ||||||
|---|---|---|---|---|---|---|---|---|---|---|---|
| Type | Bus | Distance | 570m | Stop | Balgriffin Cottages | Route | 42 | Destination | Talbot Street | Provider | Dublin Bus |
| Type | Bus | Distance | 570m | Stop | Balgriffin Cottages | Route | 43 | Destination | Talbot Street | Provider | Dublin Bus |
| Type | Bus | Distance | 570m | Stop | Balgriffin Cottages | Route | 102c | Destination | Balgriffin Cottages | Provider | Go-ahead Ireland |
Type | Distance | Stop | Route | Destination | Provider | ||||||
|---|---|---|---|---|---|---|---|---|---|---|---|
| Type | Bus | Distance | 580m | Stop | Balgriffin Cottages | Route | 43 | Destination | Swords Bus.pk | Provider | Dublin Bus |
| Type | Bus | Distance | 580m | Stop | Balgriffin Cottages | Route | 42 | Destination | Portmarnock | Provider | Dublin Bus |
| Type | Bus | Distance | 580m | Stop | Balgriffin Cottages | Route | 42n | Destination | Portmarnock | Provider | Nitelink, Dublin Bus |
| Type | Bus | Distance | 580m | Stop | Balgriffin Cottages | Route | 102c | Destination | Sutton Park School | Provider | Go-ahead Ireland |
| Type | Bus | Distance | 610m | Stop | Fingal Cemetery | Route | 42 | Destination | Talbot Street | Provider | Dublin Bus |
| Type | Bus | Distance | 610m | Stop | Fingal Cemetery | Route | 43 | Destination | Talbot Street | Provider | Dublin Bus |
| Type | Bus | Distance | 610m | Stop | Fingal Cemetery | Route | 102c | Destination | Balgriffin Cottages | Provider | Go-ahead Ireland |
Property Facilities
- Parking
- Gas Fired Central Heating
- Alarm
- Wired for Cable Television
BER Details

BER No: 117310060
Energy Performance Indicator: 136.99 kWh/m2/yr
Statistics
29/04/2024
Entered/Renewed
2,871
Property Views
Check off the steps to purchase your new home
Use our Buying Checklist to guide you through the whole home-buying journey.

Similar properties
€600,000
4 Rosemount, Malahide Road, Donnycarney, Dublin 5, D05E5R96 Bed · 2 Bath · Terrace€640,000
4 Rosemount, Malahide Road, Donnycarney, Dublin 5, D05E5R96 Bed · 2 Bath · Terrace€800,000
Cranford, Swords, Co. Dublin, K67FT995 Bed · 3 Bath · Detached€820,000
Drumnigh Road, Drumnigh Manor development, Portmarnock, Co. Dublin5 Bed · 4 Bath · Semi-D
Daft ID: 119274293


Danny Butler
Thinking of selling?
Ask your agent for an Advantage Ad
- • Top of Search Results with Bigger Photos
- • More Buyers
- • Best Price

Home Insurance
Quick quote estimator
