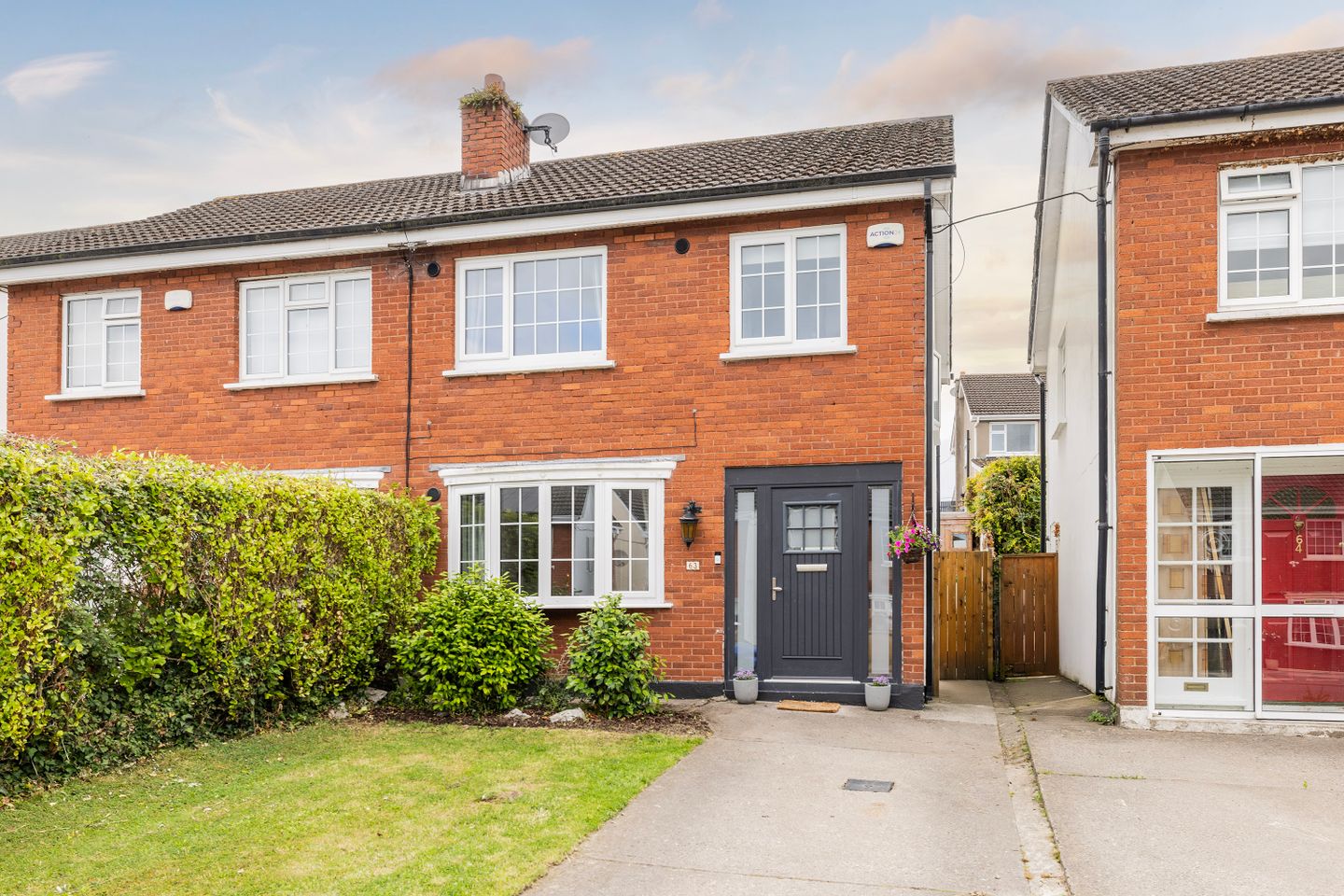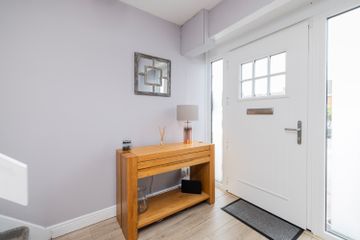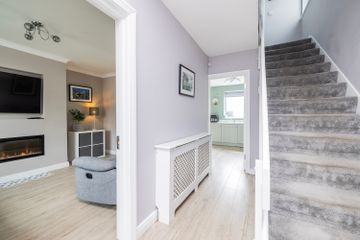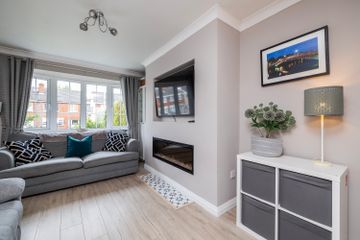



63 Cloverhill, Co. Wicklow, A98D8N1
€485,000
- Price per m²:€5,915
- Estimated Stamp Duty:€4,850
- Selling Type:By Private Treaty
- BER No:109719658
About this property
Highlights
- Cosy Composite Front Door
- Triple Glazed Windows & Doors
- Gas Fired Central Heating System
- Glazed Internal Doors Downstairs
- Stylish Décor Throughout
Description
HJ Byrne Estate Agents are delighted to welcome you to 63 Cloverhill, an exceptional and completely modernised three bed family home which has been finished to the highest standards. The current owners keen eye to detail and design has really created a wonderful family home offering an unparalleled living experience. Nestled in a delightful, safe and peaceful location within this sought after family friendly neighbourhood. Number 63 enjoys all the convenience of urban life while retaining all the peaceful essence of suburban living, the property is within walking distance of all amenities and services including local shops, hairdressers, post office, and schools both primary and secondary while the vibrant town of Bray is just a short stroll away. For commuters Bray DART station is close at hand offering a frequent service to Dublin City Centre and beyond while the M11 and M50 ensures speedy access to all surrounding areas by car. The super E1 Dublin Bus service boasts service to Northwood via St Stephens Green and O’Connell Street every 15 minutes, twenty-four hours a day, seven days a week. The property is sure to delight both inside and outside, as you enter, this home exudes warmth and attention to detail with a thoughtfully designed layout that caters perfectly for growing families. The ground floor features a welcoming hallway leading to a reception room overlooking the front garden with glazed doors leading to an impressive light filled open plan kitchen and dining room. Bringing the outside inside triple glazed French doors provide access to a wonderful patio area drenched in sunshine with its perfect southerly aspect. Rising to the upper level, a landing provides access to three bedrooms plus a recently upgraded bathroom. Viewing is highly recommended to truly appreciate all number 63 has to offer. Features Include: Cosy Composite Front Door Triple Glazed Windows & Doors Gas Fired Central Heating System Glazed Internal Doors Downstairs Stylish Decor Throughout Contemporary Colour Scheme Stunning Bespoke Fitted Kitchen Recently Remodelled Bathroom Superb Attention to Detail Throughout Wonderful Sunny South Facing Rear Garden Peaceful Cul De Sac Setting C2 BER Rating Accommodation Extending to 82 sq mtrs Accommodation: The property is access via a cosy composite front door creating a stylish entrance keeping the property safe and secure while not requiring time consuming and costly maintenance to keep it in perfect condition. Entrance Hallway Wonderful welcoming approach via this bright entrance hallway with wide plank timber flooring in light shade creating a stylish statement while reflecting the light beautifully, understairs storage area plus nicely carpeted staircase in a contemporary shade of grey. The elegant decor is complete with a chic radiator cover. Living Room 3.4 x 4.3m Super bright living space flooded in natural light from a wonderful bay window overlooking the front garden, the stylish laminate timber flooring is continued seamlessly from the hallway. A contemporary raised inset electric fire creates a cosy central focus point, setting the mood for cosy evenings and adding that stylish finishing touch to your living space. An inset above the fire creates a home for your television while not deducting any floor space adds to the sense of space, situated at the perfect height for all your viewing. Kitchen Diner 3.3 x 5.2m This really is the heart of this lovely home flooded in natural light with triple glazed French doors bring the outside inside and flooding the room with natural light. The kitchen area has been thoughtfully designed and features an excellent range of contemporary Shaker style wall and floor units with under counter lighting, integrated fridge freezer plus dishwasher, built-in double oven, electric hob with stainless steel extractor fan overhead. The spacious dining area with French doors leading to the patio perfect for entertaining. A feature vertical radiator here creates a stylish statement. Upstairs Landing with hotpress providing ample linen storage, access to a convertible attic here also. Primary Bedroom 2.7 x 2.9m Double bedroom overlooking the landscaped garden below and features built in wardrobes providing an abundance of storage. Bedroom No. 2 3.8 x 2.8m Double bedroom overlooking the peaceful cul de sac in front with cosy carpeting adding a touch of luxury. Bedroom No. 3 2.8 x 2.5m Single bedroom with fitted wardrobes and cosy carpeting in contemporary grey, again overlooks the cul de sac below. Family Bathroom Having benefited from a recent upgrade, here style meets functionality perfectly, extensive tiling creates a touch of hotel luxury, high quality sanitary ware includes a wc, wash hand basin with vanity unit below providing super storage plus a wonderful P shaped bathtub ideal for families providing the convenience of a bath and shower all in one, a Triton T90 si electric shower unit is screened by a curved glazed screen. Outside: This home is sure to impress both inside and outside, the gardens here are a well kept extension of this lovely home. An open plan front garden creates an attractive approach to the property with a paved parking apron providing ample off street parking. A lawned area lies to one side and features a flowerbed home to mature shrubs perfect for adding a splash of colour throughout the year. A well kept hedge provides screening and privacy from the adjoining home. A gated side entrance leads to a wonderful fully enclosed rear garden providing the perfect space to sit back and relax making the most of its sunny southerly orientation. An extensive patio area creates an outdoor dining room ideal for al fresco dining with direct access to the kitchen. Curved steps lead to a meticulously well kept raised lawned area perfect for children to play. Reflecting the current owners sense of taste and style the lawned area is bounded by a delightful hand painted fresco wall. A Barna timber shed provides ample outdoor storage for all your gardening needs. Price Euro 485,000 Eircode A98 D8N1 BER C2 BER Number 109719658 video link https://youtu.be/eNzhqaF5-u4?si=QzFN5TfarMzC8YME Services : All Mains Services DIRECTIONS: A98 D8N1
The local area
The local area
Sold properties in this area
Stay informed with market trends
Local schools and transport

Learn more about what this area has to offer.
School Name | Distance | Pupils | |||
|---|---|---|---|---|---|
| School Name | Bray School Project National School | Distance | 350m | Pupils | 231 |
| School Name | St Fergal's National School | Distance | 510m | Pupils | 391 |
| School Name | Marino Community Special School | Distance | 1.6km | Pupils | 52 |
School Name | Distance | Pupils | |||
|---|---|---|---|---|---|
| School Name | Gaelscoil Uí Chéadaigh | Distance | 1.8km | Pupils | 188 |
| School Name | Scoil Chualann | Distance | 1.8km | Pupils | 189 |
| School Name | St Patrick's Loreto Bray | Distance | 1.8km | Pupils | 715 |
| School Name | St Cronan's Boys National School | Distance | 1.8km | Pupils | 392 |
| School Name | St Andrews Bray | Distance | 2.0km | Pupils | 209 |
| School Name | New Court School | Distance | 2.0km | Pupils | 103 |
| School Name | St. Peter's Primary School | Distance | 2.1km | Pupils | 155 |
School Name | Distance | Pupils | |||
|---|---|---|---|---|---|
| School Name | St. Kilian's Community School | Distance | 590m | Pupils | 416 |
| School Name | St. Gerard's School | Distance | 1.5km | Pupils | 620 |
| School Name | Loreto Secondary School | Distance | 1.8km | Pupils | 735 |
School Name | Distance | Pupils | |||
|---|---|---|---|---|---|
| School Name | Pres Bray | Distance | 1.9km | Pupils | 649 |
| School Name | St Thomas' Community College | Distance | 2.0km | Pupils | 14 |
| School Name | Coláiste Raithín | Distance | 2.3km | Pupils | 342 |
| School Name | North Wicklow Educate Together Secondary School | Distance | 2.5km | Pupils | 325 |
| School Name | Woodbrook College | Distance | 3.0km | Pupils | 604 |
| School Name | John Scottus Secondary School | Distance | 3.1km | Pupils | 197 |
| School Name | Temple Carrig Secondary School | Distance | 5.1km | Pupils | 946 |
Type | Distance | Stop | Route | Destination | Provider | ||||||
|---|---|---|---|---|---|---|---|---|---|---|---|
| Type | Bus | Distance | 200m | Stop | Cloverhill | Route | L12 | Destination | Bray Station | Provider | Dublin Bus |
| Type | Bus | Distance | 200m | Stop | Herbert Park | Route | L12 | Destination | Ballywaltrim | Provider | Dublin Bus |
| Type | Bus | Distance | 310m | Stop | Ballywaltrim Heights | Route | L12 | Destination | Bray Station | Provider | Dublin Bus |
Type | Distance | Stop | Route | Destination | Provider | ||||||
|---|---|---|---|---|---|---|---|---|---|---|---|
| Type | Bus | Distance | 310m | Stop | Ballywaltrim Heights | Route | 181 | Destination | Stephen's Green Nth | Provider | St.kevin's Bus Service |
| Type | Bus | Distance | 310m | Stop | Ballywaltrim Heights | Route | 131 | Destination | Drop Off | Provider | Bus Éireann |
| Type | Bus | Distance | 310m | Stop | Ballywaltrim Heights | Route | 45a | Destination | Dun Laoghaire | Provider | Go-ahead Ireland |
| Type | Bus | Distance | 310m | Stop | Ballywaltrim Heights | Route | 45b | Destination | Dun Laoghaire | Provider | Go-ahead Ireland |
| Type | Bus | Distance | 310m | Stop | Ballywaltrim Heights | Route | E1 | Destination | Northwood | Provider | Dublin Bus |
| Type | Bus | Distance | 310m | Stop | Ballywaltrim Heights | Route | E1 | Destination | Parnell Square | Provider | Dublin Bus |
| Type | Bus | Distance | 320m | Stop | Ballywaltrim Heights | Route | 185t | Destination | Southern Cross | Provider | Go-ahead Ireland |
Your Mortgage and Insurance Tools
Check off the steps to purchase your new home
Use our Buying Checklist to guide you through the whole home-buying journey.
Budget calculator
Calculate how much you can borrow and what you'll need to save
BER Details
BER No: 109719658
Ad performance
- Views6,389
- Potential views if upgraded to an Advantage Ad10,414
Similar properties
€445,000
47 Ferndale Court, Allies River Road, Rathmichael, Co. Dublin, A98RE873 Bed · 2 Bath · Townhouse€445,000
2 Kingdom Lane,, Sidmonton Road, Bray, Co. Wicklow, A98VK513 Bed · 1 Bath · House€475,000
Apt 75 The Headlands, Putland Road, Bray, Co. Wicklow, A98HK303 Bed · 2 Bath · Duplex€475,000
60 Wilford Court, Bray, Bray, A98KY413 Bed · 2 Bath · Duplex
€475,000
64 Wolfe Tone Square North, Bray, Co. Wicklow, A98E4A33 Bed · 2 Bath · House€485,000
14 Woodview Drive, Bray, Bray, Co. Wicklow, A98HY963 Bed · 2 Bath · Terrace€495,000
185 Killarney Park, Bray, Co. Wicklow, A98P3X03 Bed · 1 Bath · End of Terrace€550,000
Tomena, 2 Greenpark Road, Bray, Co. Wicklow, A98RP263 Bed · 1 Bath · Semi-D€550,000
1 St. Aidan's Terrace, Duncairn Avenue, Bray, Co. Wicklow, A98WR623 Bed · 1 Bath · Terrace€575,000
62 Woodbrook Lawn, Bray, Bray, Co. Wicklow, A98K8W84 Bed · 2 Bath · Semi-D€585,000
103 Riverside, Wheatfield, Bray, Co. Wicklow, A98YE983 Bed · 3 Bath · Semi-D€585,000
100 Riddlesford, Bray, Co. Wicklow, A98A2713 Bed · 3 Bath · Semi-D
Daft ID: 122874814

