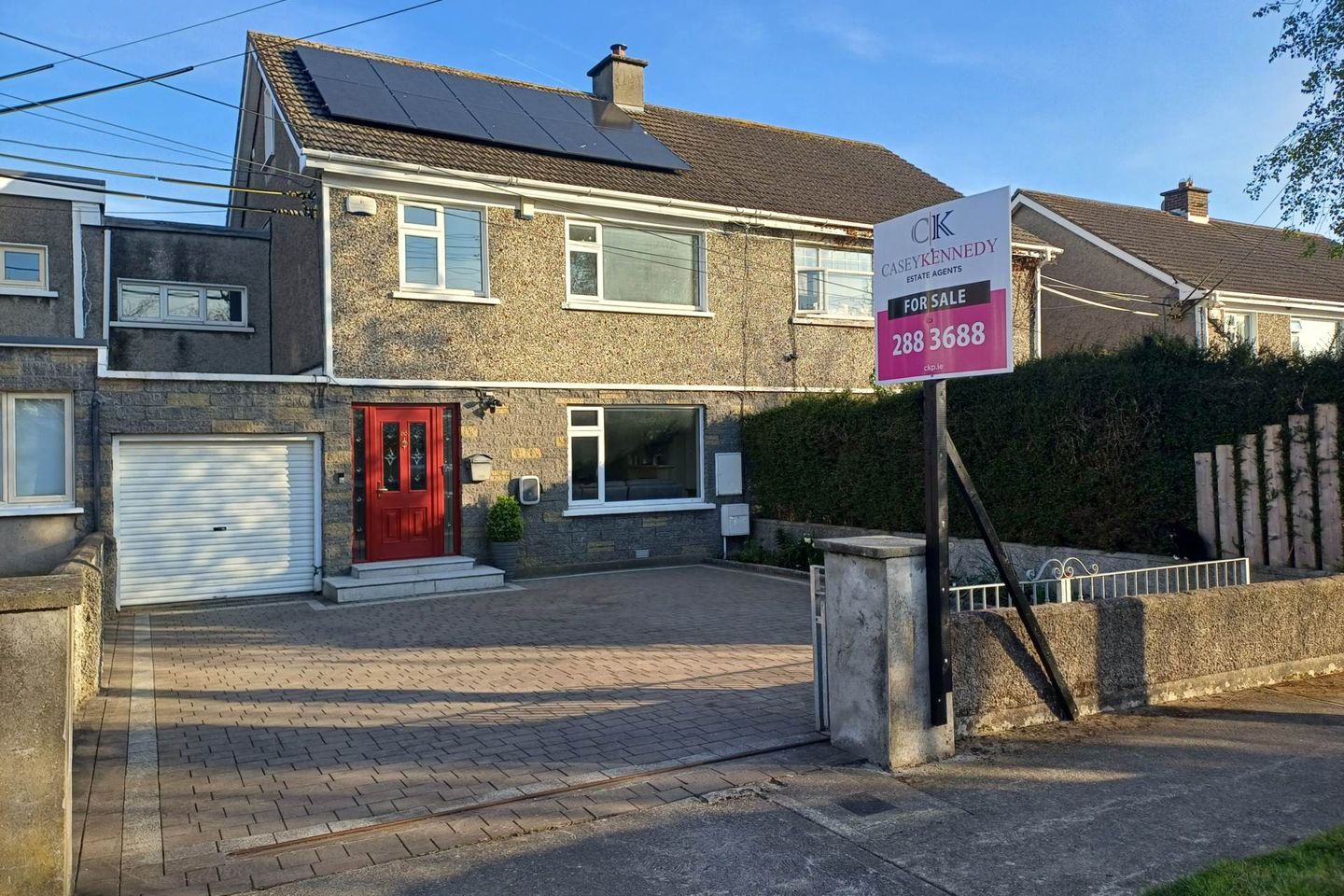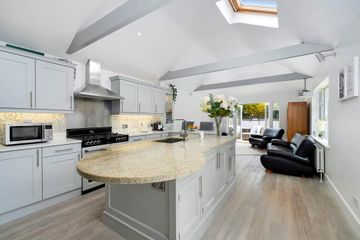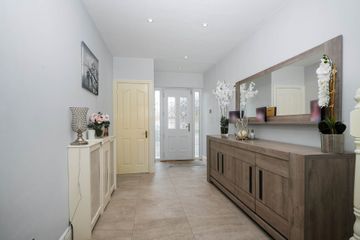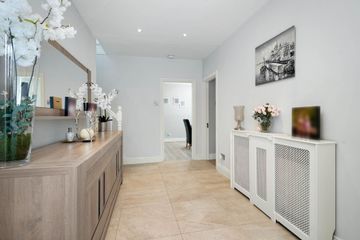



66 Johnstown Grove, Dun Laoghaire, Glenageary, Dublin, A96W2R2
€915,000
- Price per m²:€5,472
- Estimated Stamp Duty:€9,150
- Selling Type:By Private Treaty
- BER No:116535279
- Energy Performance:207.99 kWh/m2/yr
About this property
Highlights
- Beautifully presented home
- Large rear extension
- 4 Bedrooms
- 3 Full Bathrooms
- Well Maintained South East Facing Garden
Description
66 Johnstown Grove presents a superb opportunity to acquire a spacious, modernised home in one of Cabinteely's most popular residential areas. This beautifully maintained property has been fully rewired and replumbed, installed with twenty solar panels, and offers generous living space across approximately 1,800 sq.ft. (excluding attic conversion), making it ideal for growing families or those seeking versatile accommodation. On the ground floor, the entrance hallway leads to a warm and inviting front living room featuring a charming remote controlled fireplace. To the back of the poprety, you'll find a large dining room with double doors opening to the garden, seamlessly connected to a stunning kitchen extension of approximately 40sqm. The kitchen is the heart of the home, complete with a stone-topped island, modern cabinetry, hardwood flooring, a breakfast bar, a 5-ring gas hob and double doors to the garden. A utility room off the kitchen houses a dishwasher and an additional toilet. The south-east facing garden is low maintenance and perfect for entertaining, fully tiled with patio slabs and featuring a large shed converted into an at-home bar an ideal space for hosting guests year-round. The stairs and landings are carpeted throughout, adding warmth and comfort as you make your way to any of the 4 bedrooms to include 3 doubles and one single currently being used as a study, and the attic conversion. Of these rooms are a double bedroom with carpet flooring, large fitted wardrobes, and a luxurious, fully tiled ensuite bathroom with marble finishes, an electric shower, WC, and WHB, there a further two double bedrooms with fitted wardrobes, and one single bedroom, on this floor is also the main bathroom which is tiled throughout and consist of a shower, WHB and WC. Additionally there is a beautifully converted attic with a skylight, carpeted floors, and a modern ensuite with full tiling, a WC, WHB, and shower. There is also a garage which can be accessed from within the home and externally through the garage door. Also to the front of the house there is a large driveway for two cars and an electrical car charging point. Johnstown Grove is a well-established, family-friendly estate conveniently located close to a wealth of amenities. Residents enjoy easy access to local schools, parks, shops, and cafes, with Dún Laoghaire Town Centre just a short drive away. Excellent public transport links, including bus routes and nearby DART stations, make commuting to Dublin City Centre simple and convenient. The area also offers quick access to the N11 and M50 road networks. This is a truly turnkey home offering modern comforts, ample space, and a prime location a must-see for discerning buyers. Accommodation Entrance Hallway - 2.42m (7'11") x 5.22m (17'2") Wide entrance hallway with tile flooring Living Room - 3.72m (12'2") x 5.22m (17'2") Good sized living room set to the front of the home. Beautiful remote controlled fireplace. Large window to the front garden. Dining Room - 7.81m (25'7") x 4.17m (13'8") Large dining room with double doors to the rear garden. Open plan leading to the kitchen extension. Kitchen - 4.2m (13'9") x 4.89m (16'1") Large extension, home to a modern kitchen complete with island, breakfast bar and 5 ring gas hob. Sitting Room - 4.18m (13'9") x 4.25m (13'11") Very bright space looking onto the rear garden with access by two separate sets of double doors WC - 2.31m (7'7") x 1.38m (4'6") Utility - 2.21m (7'3") x 1.67m (5'6") Landing - 3.11m (10'2") x 10.64m (34'11") Carpeted, leading to the main bathroom the main bedroom and three further bedrooms Bedroom - 2.32m (7'7") x 4.39m (14'5") Good sized double bedroom with large fitted wardrobes looking on to the rear garden Main Bedroom - 3.82m (12'6") x 4.39m (14'5") Large double bedroom with carpeted floors, fitted wardrobes and en-suite En-Suite - 2.2m (7'3") x 1.66m (5'5") Marble throughout, walk in electric shower, WC and WHB Bedroom - 2.2m (7'3") x 4.05m (13'3") Good size double bedroom looking over the rear garden Bedroom - 2.01m (6'7") x 3.19m (10'6") Currently set up as study, looking over the rear garden. Main Bathroom - 1.42m (4'8") x 2.29m (7'6") Tiled throughout, walk in electric shower, WC, WHB and towel warmer Landing - 0.16m (6") x 0.83m (2'9") Attic Conversion - 3.87m (12'8") x 3.75m (12'4") Large room, carpeted floors and en-suite En-Suite - 2.27m (7'5") x 1.65m (5'5") Tiled throughout, WC, WHB and walk in shower Property Reference :KNAM3191
The local area
The local area
Sold properties in this area
Stay informed with market trends
Local schools and transport

Learn more about what this area has to offer.
School Name | Distance | Pupils | |||
|---|---|---|---|---|---|
| School Name | Johnstown Boys National School | Distance | 460m | Pupils | 383 |
| School Name | Good Counsel Girls | Distance | 490m | Pupils | 389 |
| School Name | National Rehabilitation Hospital | Distance | 1.1km | Pupils | 10 |
School Name | Distance | Pupils | |||
|---|---|---|---|---|---|
| School Name | St Kevin's National School | Distance | 1.1km | Pupils | 213 |
| School Name | Dalkey School Project | Distance | 1.2km | Pupils | 224 |
| School Name | Scoil Cholmcille Senior | Distance | 1.5km | Pupils | 153 |
| School Name | Scoil Cholmcille Junior | Distance | 1.5km | Pupils | 122 |
| School Name | Monkstown Etns | Distance | 1.6km | Pupils | 427 |
| School Name | St John's National School | Distance | 1.6km | Pupils | 174 |
| School Name | Carmona Special National School | Distance | 1.6km | Pupils | 37 |
School Name | Distance | Pupils | |||
|---|---|---|---|---|---|
| School Name | Cabinteely Community School | Distance | 560m | Pupils | 517 |
| School Name | Clonkeen College | Distance | 920m | Pupils | 630 |
| School Name | Holy Child Community School | Distance | 1.1km | Pupils | 275 |
School Name | Distance | Pupils | |||
|---|---|---|---|---|---|
| School Name | Rathdown School | Distance | 1.4km | Pupils | 349 |
| School Name | St Joseph Of Cluny Secondary School | Distance | 1.4km | Pupils | 256 |
| School Name | St Laurence College | Distance | 1.8km | Pupils | 281 |
| School Name | Loreto College Foxrock | Distance | 2.3km | Pupils | 637 |
| School Name | Holy Child Killiney | Distance | 2.5km | Pupils | 395 |
| School Name | Christian Brothers College | Distance | 2.6km | Pupils | 564 |
| School Name | Rockford Manor Secondary School | Distance | 2.6km | Pupils | 285 |
Type | Distance | Stop | Route | Destination | Provider | ||||||
|---|---|---|---|---|---|---|---|---|---|---|---|
| Type | Bus | Distance | 390m | Stop | Granitefield | Route | 7a | Destination | Loughlinstown Pk | Provider | Dublin Bus |
| Type | Bus | Distance | 390m | Stop | Granitefield | Route | 7n | Destination | Woodbrook College | Provider | Nitelink, Dublin Bus |
| Type | Bus | Distance | 390m | Stop | Granitefield | Route | 7b | Destination | Shankill | Provider | Dublin Bus |
Type | Distance | Stop | Route | Destination | Provider | ||||||
|---|---|---|---|---|---|---|---|---|---|---|---|
| Type | Bus | Distance | 390m | Stop | Granitefield | Route | 45b | Destination | Kilmacanogue | Provider | Go-ahead Ireland |
| Type | Bus | Distance | 390m | Stop | Granitefield | Route | 45a | Destination | Kilmacanogue | Provider | Go-ahead Ireland |
| Type | Bus | Distance | 390m | Stop | Granitefield | Route | 111 | Destination | Brides Glen Luas | Provider | Go-ahead Ireland |
| Type | Bus | Distance | 390m | Stop | Drumkeen Manor | Route | 7a | Destination | Parnell Square | Provider | Dublin Bus |
| Type | Bus | Distance | 390m | Stop | Drumkeen Manor | Route | 45a | Destination | Dun Laoghaire | Provider | Go-ahead Ireland |
| Type | Bus | Distance | 390m | Stop | Drumkeen Manor | Route | 7a | Destination | Mountjoy Square | Provider | Dublin Bus |
| Type | Bus | Distance | 390m | Stop | Drumkeen Manor | Route | 7b | Destination | Mountjoy Square | Provider | Dublin Bus |
Your Mortgage and Insurance Tools
Check off the steps to purchase your new home
Use our Buying Checklist to guide you through the whole home-buying journey.
Budget calculator
Calculate how much you can borrow and what you'll need to save
BER Details
BER No: 116535279
Energy Performance Indicator: 207.99 kWh/m2/yr
Ad performance
- Date listed12/06/2025
- Views12,396
- Potential views if upgraded to an Advantage Ad20,205
Similar properties
€824,950
22 Watson Avenue, Killiney, Killiney, Co. Dublin, A96E3644 Bed · 3 Bath · Semi-D€825,000
7 Monaloe Drive, Blackrock, Co Dublin, A94A3Y74 Bed · 2 Bath · Semi-D€895,000
128 Hillside, Dalkey, Dalkey, Co. Dublin, A96H5K25 Bed · 3 Bath · Semi-D€895,000
96 Arnold Park, Glenageary, Co Dublin, A96R9W74 Bed · 2 Bath · Semi-D
€895,000
191 Rochestown Avenue, Dun Laoghaire, Co. Dublin, A96V0464 Bed · 2 Bath · Semi-D€895,000
5 Auburn Green, Glenageary, Co Dublin, A96FK2K4 Bed · 4 Bath · Semi-D€895,000
1 Fortlawns, Killiney Road, Dalkey, Co Dublin, A96YH684 Bed · 2 Bath · Bungalow€925,000
4 Bedroom End Of Terrace House, Kylemore, 4 Bedroom End Of Terrace House, 13 Kylemore Wood, Kylemore, Church Road, Killiney, Co. Dublin4 Bed · 3 Bath · End of Terrace€925,000
36 Clarinda Park West, Dun Laoghaire, Co. Dublin, A96RK754 Bed · 2 Bath · Terrace€925,000
178 Rochestown Avenue, Dun Laoghaire, Co Dublin, A96PW814 Bed · 2 Bath · Detached€995,000
36 Boyd Avenue, Honey Park, Dun Laoghaire, Co. Dublin, A96P9W85 Bed · 4 Bath · End of Terrace€995,000
78 Shanganagh Vale, Cabinteely, Dublin 18, D18FY205 Bed · 3 Bath · Detached
Daft ID: 122026710

