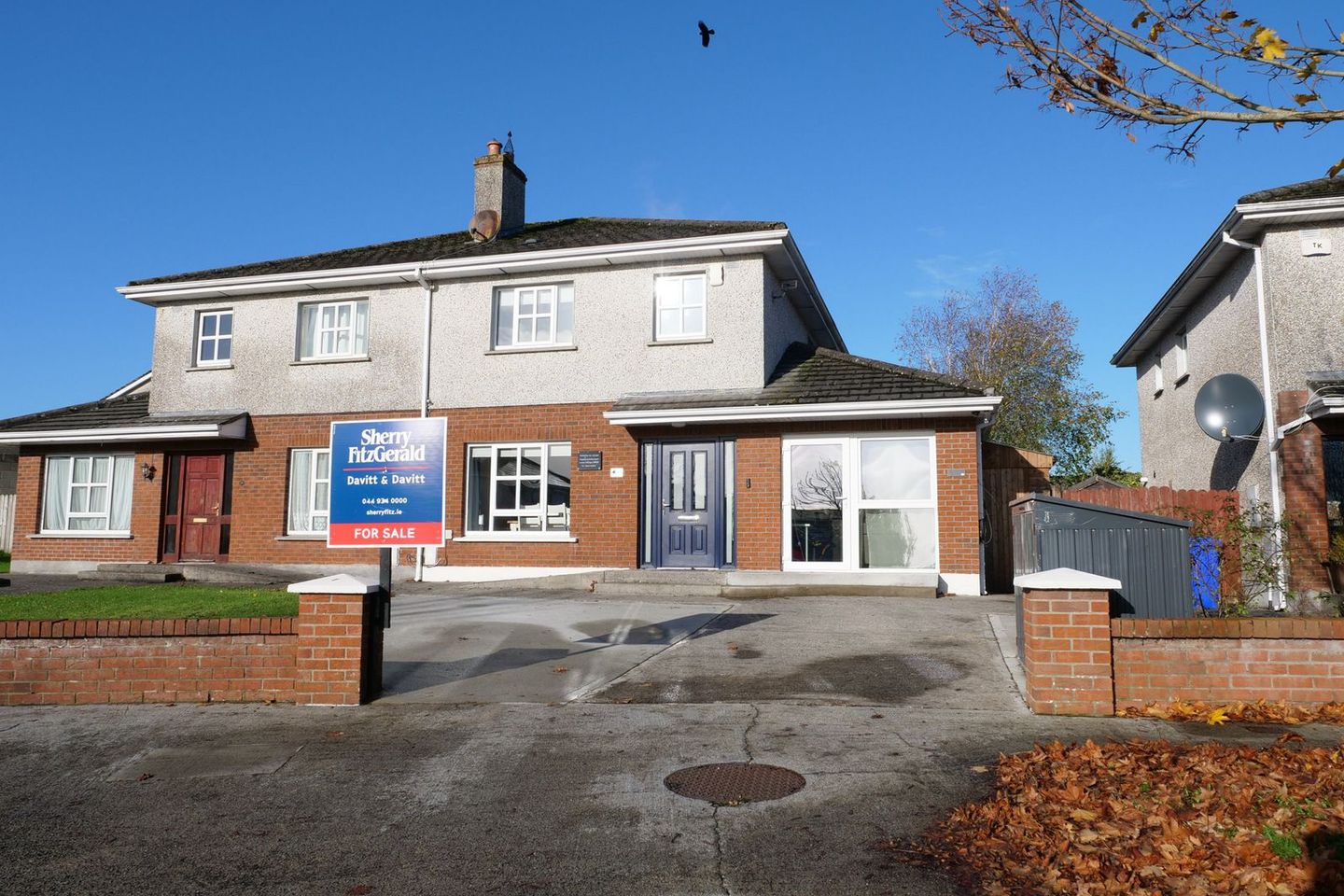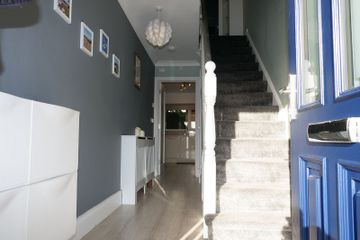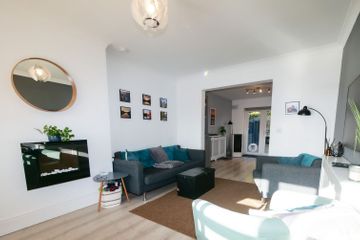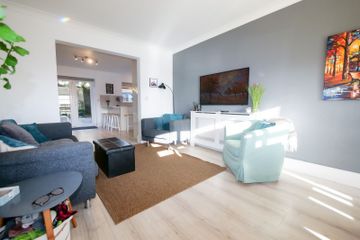



68 Ardleigh Vale, Mullingar, Mullingar, Co. Westmeath, N91T2P7
€345,000
- Price per m²:€2,820
- Estimated Stamp Duty:€3,450
- Selling Type:By Private Treaty
About this property
Highlights
- Interested in this property? Sign up for mySherryFitz to arrange your viewing, see current offers or make your own offer. Register now at SherryFitz.i
- Full house renovation completed 2023
- Garden room home office/gym built 2023
- 3/4 bed semi detached
Description
This exceptional four-bedroom semi-detached family home, fully renovated in 2023, is presented in pristine condition with a B3 BER rating. Ideally positioned in a quiet cul-de-sac close to Mullingar town centre, schools, shops, and the N4 motorway. The bright entrance hall with laminate flooring leads to a spacious living room featuring an electric fireplace and coving. The newly fitted kitchen and dining area includes stylish splashback tiling, waterproof Canadian flooring, and French doors opening onto a private, sunny landscaped rear garden with a sandstone patio. Upstairs offers three generous bedrooms with integrated wardrobes, including a master with tiled en-suite, while the main bathroom features a modern suite with heated towel rail. The property also benefits from a detached shomra/home office (built 2023) with sliding doors and spotlights, providing an ideal workspace or gym. Recent upgrades include a Wi-Fi-enabled gas boiler, thermostatic zoning, new radiators, triple-glazed composite doors, and additional attic insulation. The home also features a covered pergola side access, double driveway parking, and an alarm system. This is a truly turn-key home in one of Mullingar’s most sought-after areas. Viewing is highly recommended. Accommodation Entrance Hall 5.128m x 0.994m (16'10" x 3'3"): Laminate floor, coving. Living Room 5.126m x 3.297m (16'10" x 10'10"): Laminate floor, coving, electric fireplace. Kitchen 3.774m x 5.324m (12'5" x 17'6"): Laminate floor, newly fitted kitchen, splash back tiling. Guest WC 0.768m x 1.497m (2'6" x 4'11"): WC, wash hand basin, tiled flooring. Landing 1.567m x 2.491m (5'2" x 8'2"): Carpet flooring. Bedroom One 3.209m x 3.245m (10'6" x 10'8"): Laminate floor, integrated wardrobes. En-Suite 1.324m x 2.066m (4'4" x 6'9"): Shower, wash hand basin, WC, tiled floor. Bedroom Two 0.754m x 3.934m (2'6" x 12'11"): Laminate floor, integrated wardrobes. Bedroom Three 2.456m x 2.978m (8'1" x 9'9"): Laminate floor. Bathroom 2.049m x 2.008m (6'9" x 6'7"): Tiled floor, heated towel rack, bath, wash hand basin, WC. Bedroom Four 5.168m x 2.859m (16'11" x 9'5"): Electric heater, laminate floor. En-Suite 1.702m x 1.078m (5'7" x 3'6"): Shower, WC, wash hand basin, tile. Shomra 4.12m x 2.649m (13'6" x 8'8"): Spotlights, sliding door. Special Features & Services • Full house renovation completed 2023 • Shomra 2023 • Fuseboard, electricity and wireless heating • Side entrance access fully covered with pergola to rear and sandstone patio • Sunny aspect landscaped rear garden with additional patio, mature trees, cherry blossom and silver birch • New radiators throughout, energy efficient gas boiler, thermostatic zoning upstairs, downstairs • Wi-Fi access to gas central heating • Ideal Logic combi gas boiler with instant hot water to house • New triton 90sr electric shower in ensuite • New sanitary wear throughout • Waterproof Canadian flooring through hallway kitchen and dining room • Additional attic insulation added to attic of house • New composite door front and back triple glazing French doors from kitchen • Waterproof blackout blinds throughout • House wired with alarm system • Parking to front for two cars Included in Sale: • Washing machine • Dryer • Dishwasher • Integrated fridge/freezer • Integrated microwave in kitchen BER BER B3, BER No. 112635677
The local area
The local area
Sold properties in this area
Stay informed with market trends
Local schools and transport

Learn more about what this area has to offer.
School Name | Distance | Pupils | |||
|---|---|---|---|---|---|
| School Name | Mullingar Educate Together National School | Distance | 270m | Pupils | 379 |
| School Name | Saplings Special School | Distance | 360m | Pupils | 36 |
| School Name | Gaelscoil An Mhuilinn | Distance | 800m | Pupils | 183 |
School Name | Distance | Pupils | |||
|---|---|---|---|---|---|
| School Name | St. Marys Primary School | Distance | 1.3km | Pupils | 426 |
| School Name | St Brigid's Special School | Distance | 1.6km | Pupils | 86 |
| School Name | Presentation Senior School | Distance | 1.6km | Pupils | 307 |
| School Name | Presentation Junior School | Distance | 1.6km | Pupils | 284 |
| School Name | All Saints National School Mullingar | Distance | 1.8km | Pupils | 87 |
| School Name | St Kenny National School | Distance | 2.4km | Pupils | 225 |
| School Name | Bellview National School | Distance | 2.6km | Pupils | 464 |
School Name | Distance | Pupils | |||
|---|---|---|---|---|---|
| School Name | Colaiste Mhuire, | Distance | 1.4km | Pupils | 835 |
| School Name | Loreto College | Distance | 1.5km | Pupils | 839 |
| School Name | St. Finian's College | Distance | 1.9km | Pupils | 877 |
School Name | Distance | Pupils | |||
|---|---|---|---|---|---|
| School Name | Mullingar Community College | Distance | 2.1km | Pupils | 375 |
| School Name | Wilson's Hospital School | Distance | 10.4km | Pupils | 430 |
| School Name | St Joseph's Secondary School | Distance | 12.9km | Pupils | 1125 |
| School Name | Columba College | Distance | 15.0km | Pupils | 297 |
| School Name | Castlepollard Community College | Distance | 17.3km | Pupils | 334 |
| School Name | Mercy Secondary School | Distance | 19.3km | Pupils | 720 |
| School Name | Ard Scoil Chiaráin Naofa | Distance | 26.1km | Pupils | 331 |
Type | Distance | Stop | Route | Destination | Provider | ||||||
|---|---|---|---|---|---|---|---|---|---|---|---|
| Type | Bus | Distance | 1.0km | Stop | Ashe Road | Route | 448 | Destination | Mullingar | Provider | Bus Éireann |
| Type | Bus | Distance | 1.0km | Stop | Ashe Road | Route | 448 | Destination | Mullingar | Provider | Bus Éireann |
| Type | Bus | Distance | 1.3km | Stop | Mullingar Station | Route | 818 | Destination | Castlepollard | Provider | Tfi Local Link Longford Westmeath Roscommon |
Type | Distance | Stop | Route | Destination | Provider | ||||||
|---|---|---|---|---|---|---|---|---|---|---|---|
| Type | Bus | Distance | 1.3km | Stop | Mullingar Station | Route | 816 | Destination | Longford | Provider | Tfi Local Link Longford Westmeath Roscommon |
| Type | Bus | Distance | 1.3km | Stop | Mullingar Station | Route | 167 | Destination | Dundalk | Provider | Bus Éireann |
| Type | Bus | Distance | 1.3km | Stop | Mullingar Station | Route | 819 | Destination | Belvedere House | Provider | Tfi Local Link Longford Westmeath Roscommon |
| Type | Bus | Distance | 1.3km | Stop | Mullingar Station | Route | 819 | Destination | Mullingar | Provider | Tfi Local Link Longford Westmeath Roscommon |
| Type | Bus | Distance | 1.3km | Stop | Mullingar Station | Route | 115 | Destination | Mullingar Via Summerhill | Provider | Bus Éireann |
| Type | Bus | Distance | 1.3km | Stop | Mullingar Station | Route | 115 | Destination | Dublin | Provider | Bus Éireann |
| Type | Bus | Distance | 1.3km | Stop | Mullingar Station | Route | 816 | Destination | Mullingar | Provider | Tfi Local Link Longford Westmeath Roscommon |
Your Mortgage and Insurance Tools
Check off the steps to purchase your new home
Use our Buying Checklist to guide you through the whole home-buying journey.
Budget calculator
Calculate how much you can borrow and what you'll need to save
A closer look
BER Details
Statistics
- 05/11/2025Entered
- 3,760Property Views
Similar properties
€335,000
38 Belvedere Hills, Mullingar, Mullingar, Co. Westmeath, N91K8N54 Bed · 2 Bath · Semi-D€345,000
220 Greenpark Meadows, Mullingar, Co. Westmeath, N91X6T45 Bed · 3 Bath · Detached€360,000
96 Belvedere Hills, Mullingar, Mullingar, Co. Westmeath, N91R7R24 Bed · 3 Bath · Semi-D€375,000
26 College Hill, Mullingar, Mullingar, Co. Westmeath, N91N2C04 Bed · 3 Bath · Semi-D
€395,000
4 The Close, Lakepoint Park, Mullingar, Co. Westmeath, N91K3E84 Bed · 3 Bath · Semi-D€395,000
28 Carra Vale, Mullingar, Co. Westmeath, N91A0H64 Bed · 3 Bath · Detached€410,000
Auburn Road, Mullingar, Co. Westmeath, N91X9E54 Bed · 2 Bath · Semi-D€435,000
Maryland, Millmount, Mullingar, Co. Westmeath, N91PK8P5 Bed · 2 Bath · Detached€435,000
1 Harbour Quay, Harbour Road, Mullingar, Co. Westmeath, N91E6C45 Bed · 3 Bath · Semi-D€450,000
The Oak, Greville Park, Greville Park , Mullingar, Co. Westmeath4 Bed · 4 Bath · Semi-D€455,000
Ennell, Ballinderry Gardens, Ballinderry Gardens, Mullingar, Co. Westmeath4 Bed · 3 Bath · End of Terrace€455,000
Ennell, Ballinderry Gardens, Ballinderry Gardens, Mullingar, Co. Westmeath4 Bed · 3 Bath · End of Terrace
Daft ID: 16338956

