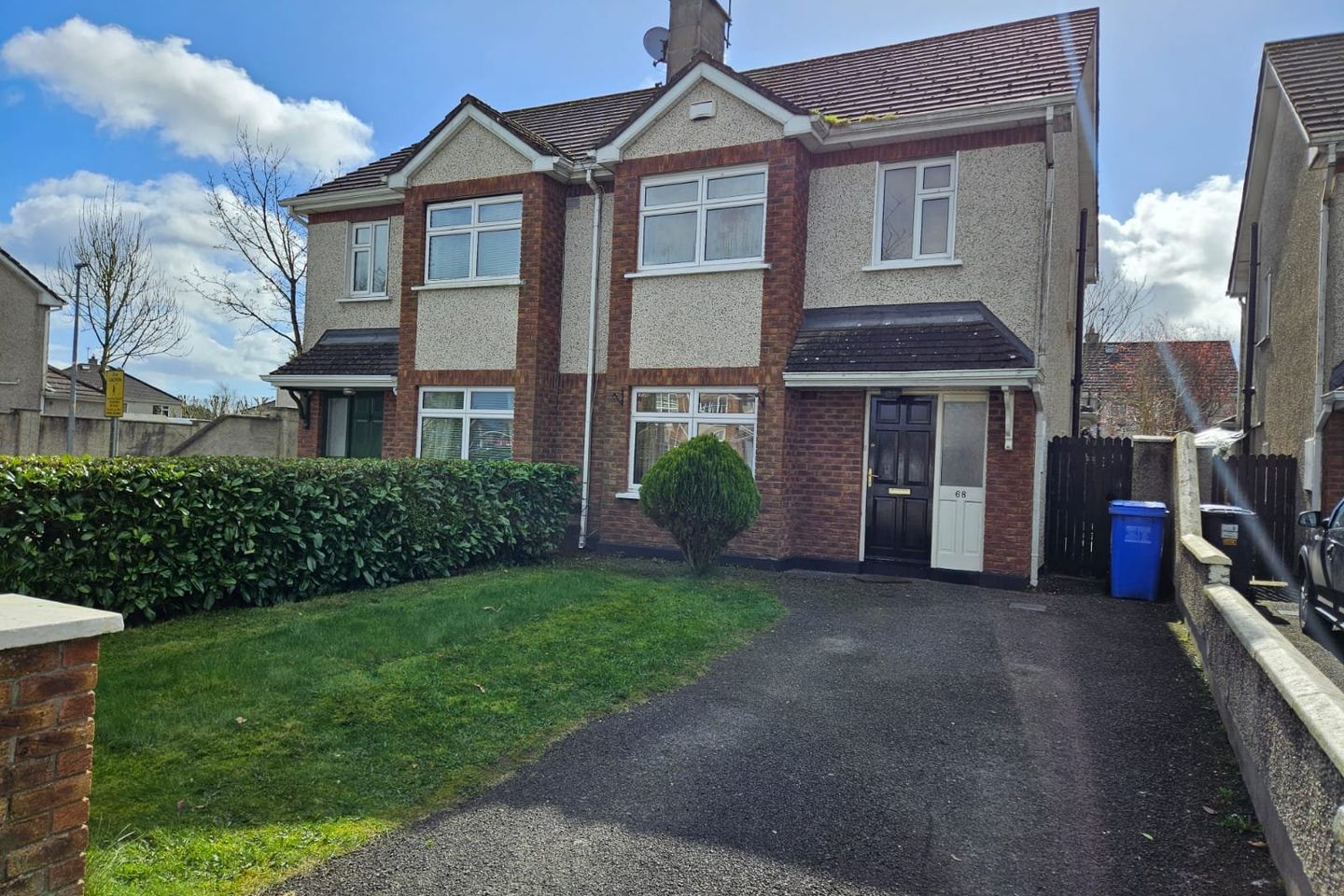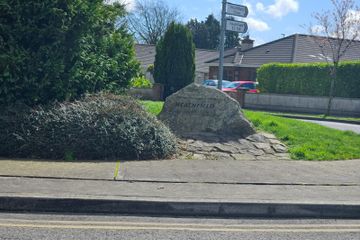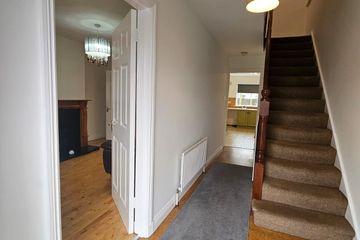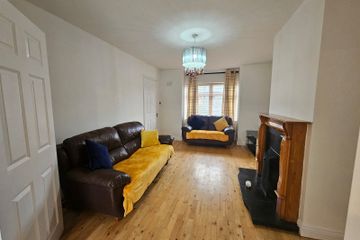



68 Heathfield, N91YV27
€249,950
- Price per m²:€2,747
- Estimated Stamp Duty:€2,499
- Selling Type:By Private Treaty
About this property
Description
DNG Duncan are thrilled to bring this lovely 3 bed semi detached property to the open market. The property is located in the highly sought after Heathfield development within walking distance of Kinnegad Town.This family home has a fabulous red brick finish and is tucked away in a quiet cul-de-sac.On entering the property, the hallway has wooden flooring leading into the bright and spacious living room with Wooden Floor and feature marble open fireplace with a wooden surround.Double doors lead to the open plan kitchen/dining room with tiled flooring and patio doors. The kitchen has all fitted units and a breakfast bar. The ground floor is completed with the guest W.C.The first floor comes with 3 bedrooms and storage is in not short supply with generous fitted wardrobes in three bedrooms. The main bedroom is ensuite with an electrical shower, WHB and WC. The first floor is complete with the family bathroom.The property comes with a lovely secure rear garden which is not overlooked. Kinnegad is an excellent service centre with all of your requirements at your doorstep, with Tesco & Aldi in the village, as well as a host of coffee shops bars & restaurants along the main street. There is a pharmacy, GP surgery & veterinary clinic, and the primary school & GAA are all within walking distance. Located at the M4/M6 junction, connectivity for east/west journeys could not better. Special Features:Great LocationLarge Green AreaIdeal Family HomeRed Brick finishRear garden not overlookedOFCH Central HeatingWell kept propertyCar parking spaceFront GardenWalking distance to Kinnegad town35 Minute Drive to Dublin Entrance Hall 5m x 1.8m. Bright entrance hall with carpeted flooring. Living Room 5.02m x 3.34m. Bright room with woodenflooring and a bay window. Open marble fireplace with a wooden surround. Double doors leading into kitchen/dining area. Kitchen/Dining room 5.25m x 4.62m. A bright and open planned are with tiled flooring and patio doors leading out to the rear garden. The kitchen also comes with fitted units and a breakfast bar. Guest Toilet WC, WHB, Tiled flooring Landing Area Spacious area with Carpeted flooring. Master Bedroom 3.2m x 3.2m. Large built-in-wardrobe with wooden flooring and an en-suite. Ensuite Bathroom Tiled Floor and partially tiled walls. WC, WHB and Electric shower. Bedroom 2 2.7m x 2.7m. Carpeted flooring and built in wardrobe. Bedroom 3 2.7m x 2.5m. Wooden flooring and Built in wardrobe. Main Bathroom 2.1m x 2m. Tiled floor to ceiling with WC,WHB and Bath.
The local area
The local area
Sold properties in this area
Stay informed with market trends
Local schools and transport

Learn more about what this area has to offer.
School Name | Distance | Pupils | |||
|---|---|---|---|---|---|
| School Name | St Etchens National School | Distance | 330m | Pupils | 411 |
| School Name | St. Finian's National School | Distance | 5.5km | Pupils | 61 |
| School Name | St. Joseph's National School | Distance | 6.2km | Pupils | 290 |
School Name | Distance | Pupils | |||
|---|---|---|---|---|---|
| School Name | Coralstown National School | Distance | 6.4km | Pupils | 83 |
| School Name | St Ciarán's National School | Distance | 6.5km | Pupils | 90 |
| School Name | Killyon National School | Distance | 7.7km | Pupils | 71 |
| School Name | Raharney National School | Distance | 7.7km | Pupils | 61 |
| School Name | Clocha Rince National School | Distance | 8.9km | Pupils | 141 |
| School Name | Milltownpass National School | Distance | 9.4km | Pupils | 66 |
| School Name | St Patrick's National School | Distance | 9.6km | Pupils | 71 |
School Name | Distance | Pupils | |||
|---|---|---|---|---|---|
| School Name | Columba College | Distance | 7.1km | Pupils | 297 |
| School Name | Coláiste Clavin | Distance | 12.3km | Pupils | 517 |
| School Name | St Mary's Secondary School | Distance | 13.2km | Pupils | 1015 |
School Name | Distance | Pupils | |||
|---|---|---|---|---|---|
| School Name | Oaklands Community College | Distance | 13.5km | Pupils | 804 |
| School Name | St Joseph's Secondary School | Distance | 13.7km | Pupils | 1125 |
| School Name | Mullingar Community College | Distance | 16.9km | Pupils | 375 |
| School Name | Colaiste Mhuire, | Distance | 17.7km | Pupils | 835 |
| School Name | Loreto College | Distance | 17.8km | Pupils | 839 |
| School Name | St. Finian's College | Distance | 18.9km | Pupils | 877 |
| School Name | Enfield Community College | Distance | 19.0km | Pupils | 532 |
Type | Distance | Stop | Route | Destination | Provider | ||||||
|---|---|---|---|---|---|---|---|---|---|---|---|
| Type | Bus | Distance | 430m | Stop | Kinnegad | Route | 847 | Destination | Banagher | Provider | Kearns Transport |
| Type | Bus | Distance | 430m | Stop | Kinnegad | Route | 847 | Destination | Portumna | Provider | Kearns Transport |
| Type | Bus | Distance | 430m | Stop | Kinnegad | Route | 847 | Destination | Birr | Provider | Kearns Transport |
Type | Distance | Stop | Route | Destination | Provider | ||||||
|---|---|---|---|---|---|---|---|---|---|---|---|
| Type | Bus | Distance | 430m | Stop | Kinnegad | Route | Um02 | Destination | Birr, Stop 152181 | Provider | Kearns Transport |
| Type | Bus | Distance | 430m | Stop | Kinnegad | Route | Um02 | Destination | Columcille Street, Stop 104531 | Provider | Kearns Transport |
| Type | Bus | Distance | 430m | Stop | Kinnegad | Route | 115 | Destination | Mullingar | Provider | Bus Éireann |
| Type | Bus | Distance | 430m | Stop | Kinnegad | Route | 763 | Destination | Galway | Provider | Citylink |
| Type | Bus | Distance | 470m | Stop | Kinnegad | Route | 845 | Destination | Spollanstown | Provider | Kearns Transport |
| Type | Bus | Distance | 470m | Stop | Kinnegad | Route | 845 | Destination | Tullamore | Provider | Kearns Transport |
| Type | Bus | Distance | 470m | Stop | Kinnegad | Route | 845 | Destination | Kinnegad | Provider | Kearns Transport |
Your Mortgage and Insurance Tools
Check off the steps to purchase your new home
Use our Buying Checklist to guide you through the whole home-buying journey.
Budget calculator
Calculate how much you can borrow and what you'll need to save
Ad performance
- Date listed09/04/2024
- Views4,841
- Potential views if upgraded to an Advantage Ad7,891
Similar properties
€285,000
13 Ivy Court, Killucan, Killucan, Co. Westmeath, N91E4483 Bed · 2 Bath · Semi-D€295,000
3 Killucan Manor Crescent, Rathwire, Killucan, Co. Westmeath, N91F7993 Bed · 2 Bath · Semi-D€370,000
5 Heathfield, Kinnegad, Co. Westmeath, N91HP364 Bed · 2 Bath · Bungalow€375,000
Pass Of Kilbride, Milltownpass, Co. Westmeath, N91WFP14 Bed · 1 Bath · Detached
€375,000
Main Street/Boreen Braddach, Kinnegad, Co. Westmeath3 Bed · 1 Bath · Semi-D€395,000
101 Heathfield, Kinnegad, Co. Westmeath, N91TW944 Bed · 2 Bath · Detached€420,000
24 Ivy Court, Killucan, Killucan, Co. Westmeath, N91X9EX4 Bed · 2 Bath · Detached€430,000
88 Heathfield, Kinnegad, Co. Westmeath, N91TK645 Bed · 3 Bath · Semi-D€895,000
Ashfield Bridge, Ballynakill, Broadford, Moyvalley, Co. Kildare, W91KA974 Bed · 3 Bath · Detached
Daft ID: 119262521

