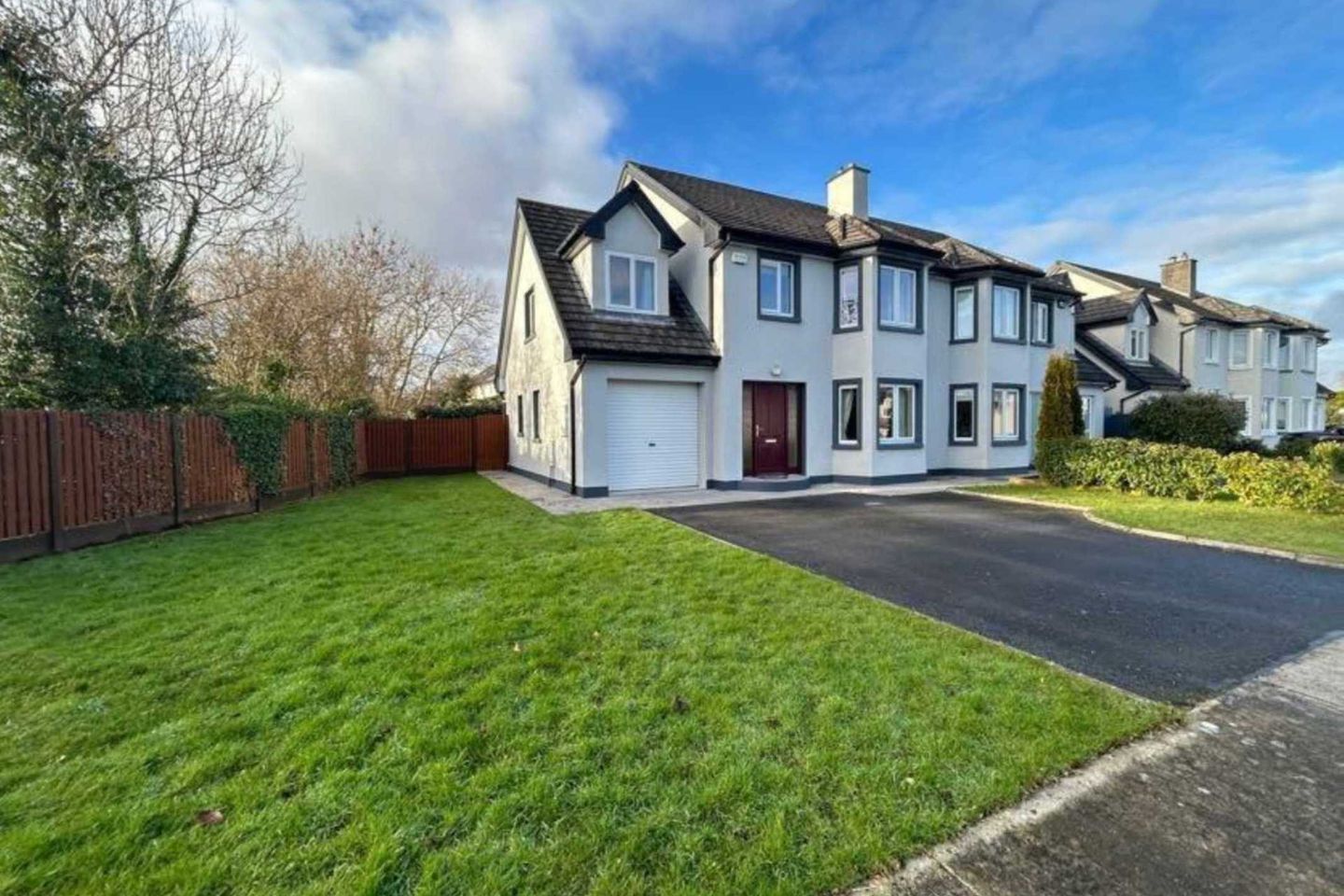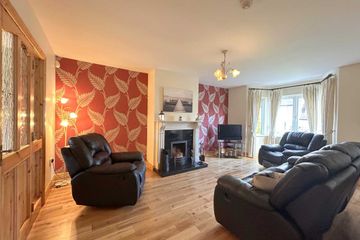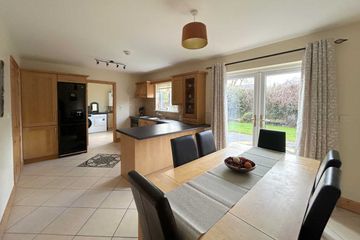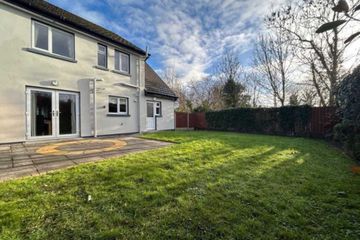


+19

23
7 Gort Leamhan, Tulla Road, Ennis, Co. Clare, V95D95P
€350,000
SALE AGREED4 Bed
3 Bath
142 m²
Semi-D
Description
- Sale Type: For Sale by Private Treaty
- Overall Floor Area: 142 m²
7 Gort Leamhan is positioned on one of the largest corner sites in this development, offering the ultimate in privacy with a non overlooked private rear garden & patio. This sought-after area enjoys an unrivalled choice of amenities on it's doorstep, numerous sporting & recreational facilities together with schools & shops all accessible within minutes walk & drive. Amenity walkways offer ease of access to Ennis Town Centre, whilst the by-pass is within 500m.
This fantastic 4 bedroom semi-detached dwelling with garage is situated in a cul de sac of similar dwellings. Internally the property offers excellent space, 142.09 sqm (1529 sq ft) with an abundance of open plan living on the ground floor and 4 double bedrooms with 1 en-suite on the first floor. Outside a tarmac driveway provides ample private parking with gated side access to rear, the rear patio is attractively designed with feature flagstones whilst mature trees surround the site, providing excellent privacy.
An opportunity not to be missed to acquire a family home in the desirable development of Gort Leamhan.
Accommodation
Entrance Hall - 5.13m (16'10") x 1.98m (6'6")
Solid teak entrance door with glass panelling, solid wood flooring, carpeted stairs to first floor.
Livingroom - 6m (19'8") x 3.7m (12'2")
A bright & spacious living room with solid oak flooring, open fireplace with solid wood surround, cast iron insert on a granite hearth. Ideal family living with interconnecting doors leading to the kitchen-dining & large front aspect bay window.
Kitchen-Dining - 5.8m (19'0") x 3.5m (11'6")
Solid oak fitted kitchen with brushed chrome hardware provides a spacious cooking and prep area, open plan to the dining with french doors opening onto a private non overlooked patio & garden. A breakfast counter offers additional base storage & generous worktop space. Cream tiled flooring , splashback, oven, ceramic hob, integrated extractor, stainless steel sink with chrome mixer tap, plumbing for dishwasher & fridge freezer.
Utility - 2.88m (9'5") x 2.06m (6'9")
Spacious with generous worktop space, plumbed for washing machine & dryer, tiled flooring, upvc door to rear & door to wc.
Wc - 2.74m (9'0") x 1.55m (5'1")
Low level wc, whb, tiled flooring, window, vent & chrome fittings.
Garage - 4.5m (14'9") x 2.76m (9'1")
Ready for conversion, walls & ceiling skim coated, side window, access to entrance hall & roller door to front.
Landing - 3.45m (11'4") x 1.98m (6'6")
Carpet flooring, hotpress housing immersion tank & shelving, access to additional attic storage, doors to main bathroom & bedrooms.
Master Bedroom - 3.9m (12'10") x 3.6m (11'10")
Spacious double bedroom, an abundance of wardrobe space with floor to ceiling fitted wardrobes, drawers & shelving, carpet flooring.
En-suite - 2.4m (7'10") x 0.98m (3'3")
Modernised to include low level shower, glass folding door, low level wc, whb. Tiled, mirror with built-in light, chrome fittings & electric vent.
Bedroom 2 - 4.85m (15'11") x 3.71m (12'2")
Front aspect double bedroom with feature bay window, floor to ceiling fitted wardrobes & laminate wood flooring.
Bedroom 3 - 6.19m (20'4") x 2.65m (8'8")
Dual aspect double room, laminate wood flooring.
Main Bathroom - 2.4m (7'10") x 1.8m (5'11")
Contemporary bathroom, tiled to the highest standard incorporating low level wc, whb, bath with electric shower & glass door, electric vent, chrome fittings, tiled floor to ceiling & mirror with led lighting.
Bedroom 4 - 2.9m (9'6") x 2.62m (8'7")
Front aspect double room with laminate wood flooring.
Exterior
Landscaped rear garden with feature flagstone patio, hedging & trees. Offering the ultimate in privacy, whilst not overlooked. Secure gated side access, a large tarmac drive offers ample parking.
Note:
Please note we have not tested any apparatus, fixtures, fittings, or services. Interested parties must undertake their own investigation into the working order of these items. All measurements are approximate and photographs provided for guidance only. Property Reference :LOLO2579

Can you buy this property?
Use our calculator to find out your budget including how much you can borrow and how much you need to save
Property Features
- Superb Large Corner Site / Not Overlooked / Quiet cul-de-sac
- Contemporary Living / Fire Broadband / Mains Gas Heating
- Concrete flooring between ground & first floor / Garage ready for conversion
- Master Bedroom En-suite / 4 x Double bedrooms / Built 2008
- Mins from town centre & M18 By-pass
Map
Map
Local AreaNEW

Learn more about what this area has to offer.
School Name | Distance | Pupils | |||
|---|---|---|---|---|---|
| School Name | Knockanean National School | Distance | 1.4km | Pupils | 292 |
| School Name | St Anne's Special School | Distance | 1.8km | Pupils | 122 |
| School Name | Cbs Primary School | Distance | 2.0km | Pupils | 668 |
School Name | Distance | Pupils | |||
|---|---|---|---|---|---|
| School Name | St Clare's Ennis | Distance | 2.0km | Pupils | 99 |
| School Name | Gaelscoil Mhíchíl Cíosóg Inis | Distance | 2.2km | Pupils | 465 |
| School Name | Ennis Educate Together National School | Distance | 2.4km | Pupils | 111 |
| School Name | Holy Family Junior School | Distance | 2.5km | Pupils | 187 |
| School Name | Holy Family Senior School | Distance | 2.5km | Pupils | 297 |
| School Name | Ennis National School | Distance | 2.9km | Pupils | 611 |
| School Name | Chriost Ri | Distance | 3.0km | Pupils | 238 |
School Name | Distance | Pupils | |||
|---|---|---|---|---|---|
| School Name | Rice College | Distance | 2.2km | Pupils | 721 |
| School Name | Colaiste Muire | Distance | 2.6km | Pupils | 997 |
| School Name | Ennis Community College | Distance | 2.7km | Pupils | 566 |
School Name | Distance | Pupils | |||
|---|---|---|---|---|---|
| School Name | St Flannan's College | Distance | 3.2km | Pupils | 1210 |
| School Name | St. Joseph's Secondary School Tulla | Distance | 12.7km | Pupils | 726 |
| School Name | Shannon Comprehensive School | Distance | 17.2km | Pupils | 711 |
| School Name | St Caimin's Community School | Distance | 17.4km | Pupils | 766 |
| School Name | St John Bosco Community College | Distance | 22.7km | Pupils | 278 |
| School Name | Salesian Secondary College | Distance | 23.8km | Pupils | 711 |
| School Name | Cbs Secondary School | Distance | 24.9km | Pupils | 217 |
Type | Distance | Stop | Route | Destination | Provider | ||||||
|---|---|---|---|---|---|---|---|---|---|---|---|
| Type | Bus | Distance | 360m | Stop | Curate's Court Estate | Route | 342 | Destination | Ennis Station | Provider | Tfi Local Link Limerick Clare |
| Type | Bus | Distance | 360m | Stop | Curate's Court Estate | Route | 344 | Destination | Ennis Station | Provider | Tfi Local Link Limerick Clare |
| Type | Bus | Distance | 420m | Stop | Four Seasons Drive | Route | 344 | Destination | Whitegate Church | Provider | Tfi Local Link Limerick Clare |
Type | Distance | Stop | Route | Destination | Provider | ||||||
|---|---|---|---|---|---|---|---|---|---|---|---|
| Type | Bus | Distance | 420m | Stop | Four Seasons Drive | Route | 342 | Destination | Flagmount | Provider | Tfi Local Link Limerick Clare |
| Type | Bus | Distance | 420m | Stop | Four Seasons Drive | Route | 344 | Destination | Whitegate School | Provider | Tfi Local Link Limerick Clare |
| Type | Bus | Distance | 490m | Stop | Opp Gort Na Mbláth | Route | 342 | Destination | Ennis Station | Provider | Tfi Local Link Limerick Clare |
| Type | Bus | Distance | 490m | Stop | Opp Gort Na Mbláth | Route | 344 | Destination | Ennis Station | Provider | Tfi Local Link Limerick Clare |
| Type | Bus | Distance | 590m | Stop | Gort Na Mblath | Route | 342 | Destination | Flagmount | Provider | Tfi Local Link Limerick Clare |
| Type | Bus | Distance | 590m | Stop | Gort Na Mblath | Route | 344 | Destination | Whitegate Church | Provider | Tfi Local Link Limerick Clare |
| Type | Bus | Distance | 590m | Stop | Gort Na Mblath | Route | 344 | Destination | Whitegate School | Provider | Tfi Local Link Limerick Clare |
BER Details

BER No: 106709702
Energy Performance Indicator: 196.54 kWh/m2/yr
Statistics
07/05/2024
Entered/Renewed
2,040
Property Views
Check off the steps to purchase your new home
Use our Buying Checklist to guide you through the whole home-buying journey.

Similar properties
€325,000
San Michelle, 18 Clon Road, Ennis, Co. Clare, V95AK4C4 Bed · 5 Bath · Detached€325,000
36 College Grove, Ennis, Co. Clare, V95X9WK5 Bed · 3 Bath · Detached€350,000
9 Gort Leamhan, Tulla Road, Roslevan, Ennis, Co. Clare, V95FX5P4 Bed · 4 Bath · Semi-D€350,000
Ballaghafadda West, Clarecastle, Ennis, Co. Clare, V95A0W94 Bed · 3 Bath · Detached
€350,000
44 Gort Leamhan, Roslevan, Ennis, Co. Clare, V95RPF15 Bed · 3 Bath · Semi-D€375,000
4 Cahercalla More, Ennis, Co. Clare, V95K3C24 Bed · 2 Bath · Detached€385,000
5 Noughaval, Ennis, Co. Clare, V95PRF34 Bed · 3 Bath · Detached€385,000
1 Tober Beag, Toberteascain, Ennis, Co. Clare, V95FT6T5 Bed · 3 Bath · Detached€389,000
5 Victoria Court, Cusack Road, Ennis, Co. Clare, V95W2T04 Bed · 3 Bath · Detached€395,000
Creggaun, Doora, Ennis, Co. Clare, V95HV2P5 Bed · 2 Bath · Bungalow€425,000
Ruan, Ennis, Co. Clare, V95H2F34 Bed · 1 Bath · Detached€445,000
Loughville, Lahinch Road, Ennis, Co. Clare, V95T2N06 Bed · 6 Bath · Detached
Daft ID: 119145157
Contact Agent

Thomas Maleady MIPAV
SALE AGREEDThinking of selling?
Ask your agent for an Advantage Ad
- • Top of Search Results with Bigger Photos
- • More Buyers
- • Best Price

Home Insurance
Quick quote estimator
