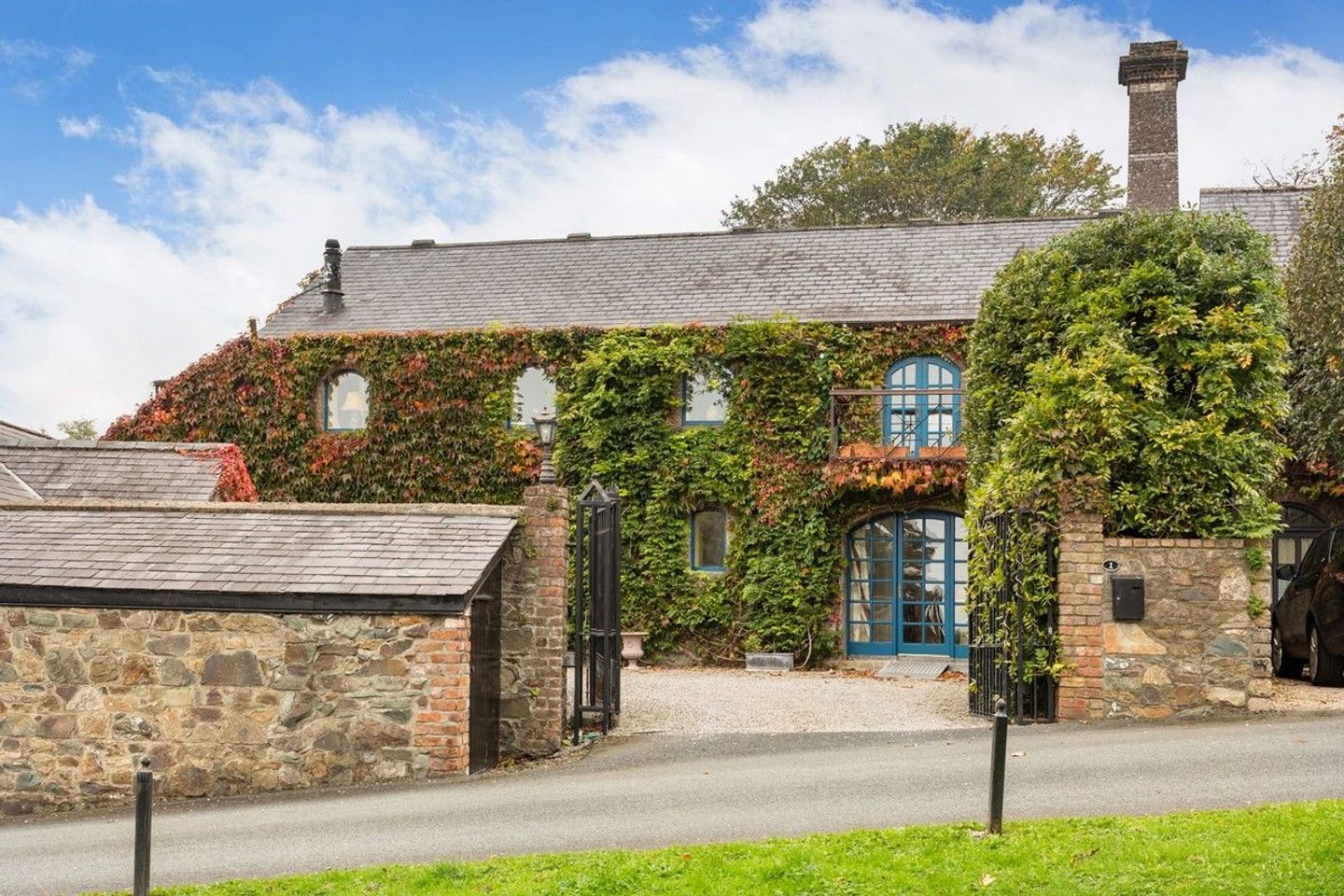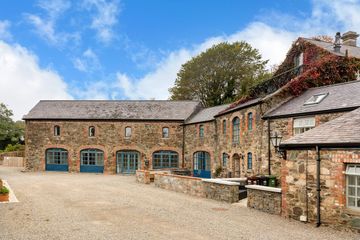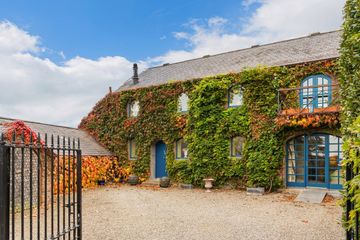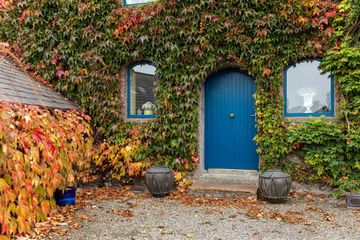



7 Killincarrig Manor, Greystones, Co. Wicklow, A63VF84
€1,175,000
- Price per m²:€485
- Estimated Stamp Duty:€13,500
- Selling Type:By Private Treaty
About this property
Description
Killincarrig Manor is a small development of restored farm buildings located in the heart of the Burnaby Estate, tucked away off Whitshed Road, in a truly tranquil location overlooking Greystones Golf Course, providing a picturesque back drop to this unique handsome, Ivy clad, split level cut stone coach house. The Burnaby estate in Greystones was built in the 1890s, when it was planned and developed by the heiress Elizabeth Hawkins-Whitshed. She named it in memory of her husband, Colonel Fred Burnaby. Hawkins-Whitshed owned Killincarrig House, which is now Greystones Golf Club. During the noughties, the stables, coach houses and cut stone buildings at Killincarrig were converted into wonderful coach houses in the Burnaby, located off the renowned Whitshed Road. All the cut stone coach houses are set around a gravelled courtyard and command views of the golf course and across to the Irish Sea. Tucked away in a truly tranquil location overlooking the fairways of the scenic Golf Course, this unique restored converted coach house is a lofted two-bedroom home measuring approx. 242.3 sq.m (2615 sq. ft) and situated in a courtyard development. This light filled, charming property, which is of its time, designed to exacting standards and is very well presented, is accessed via black gates and a gravelled forecourt. No 7 Killincarrig Manor will undoubtedly appeal to those looking to move to a more manageable home, whilst retaining extensive reception accommodation which is ideal for entertaining. Comprising exceptionally large and well-proportioned rooms throughout, the property has been designed to take full advantage of many original features, including cut-stone exterior walls, high ceilings, vaulted exposed beams, and 9 feature arched windows in the drawing room with access to a terrace with views overlooking the golf course, enhanced split level open plan layout and extensive use of glass which floods the interior with natural light. Approaching the property from the gravelled forecourt is a welcoming entrance hall which exudes character. The hall leads to the first of two large double bedrooms. The bedroom benefits of three arched original feature windows. There is a very comfortable white en-suite bathroom, with double vanity unit, bath, wc and bidet. The bedroom also benefits from a walk-in wardrobe providing storage and hanging space. To the far end of the corridor there is a second wonderful double bedroom with arched double French doors which open to the forecourt, and a double walk-in wardrobe. The bedroom leads to a comfortable bathroom suite to include a separate standalone shower. A guest wc and utility room which is plumbed for washing machine completes the accommodation at the entrance hall level. A flight of stairs leads to the upper floor to an impressive open plan living, dining room and kitchen. The kitchen with rustic tiled floor is fitted with wall and floor units and appliances. This particularly large room with vaulted ceiling and exposed beams has the benefit of not one but nine feature arched windows. There is a feature traditional wood burning stove and double French doors which leads to the terrace which overlooks the manicured fairways and the Wicklow countryside, an ideal spot to enjoy morning breakfast & coffee. There is a second Juliet balcony which overlooks the wonderful communal gardens. There is ample car parking provided to the front forecourt. Outside To the front, the property enjoys an attractive forecourt and courtyard setting, set in extensive communal grounds that includes a large green space, sweeping avenue approach to the cut stone coach houses, mature plants, shrubs, and trees. Car parking is located to the front of the property accessed via a gravelled forecourt which is accessed off the entrance avenue to the development. Greystones Golf Course an idyllic spot from which to enjoy the manicured fairways. LOCATION Ideally located in the very special location beside Greystones Golf Club, within a 20-minute walk to the village or a 5-minute drive, to the harbour and marina, and the towns enviable range of amenities. These include supermarkets, boutique shops, eateries, and coffee shops. Sporting leisure facilities including the South Beach, sailing club, Shoreline Leisure Centre, Greystones Rugby Club, GAA, tennis, and swimming pool. Also close by are excellent choice of schools and all the shops, cafés to include the renowned Happy Pear, restaurants, and amenities of the town. Commuting to Dublin couldn’t be easier thanks to the proximity of the N11, M50 providing access via the Southern Cross route, to all road networks around the country. Greystones DART station is within walking distance, while the Aircoach provides a direct link to Dublin International Airport. FEATURES Attractive cut stone coach house Delightful exposed vaulted open plan living, dining room and kitchen Picturesque views of overlooking the fairways of Greystones Golf Course Sheltered south facing terrace Private gravelled forecourt to front of the coach house Underfloor heating Within walking distance of Greystones village and DART Excellent amenities and schools Gas fired central heating. Management Annual Service Charge: €1,200 approx. Approx. Size: 242.3 sq.m (2615 sq. ft) BER Exempt
The local area
The local area
Sold properties in this area
Stay informed with market trends
Local schools and transport

Learn more about what this area has to offer.
School Name | Distance | Pupils | |||
|---|---|---|---|---|---|
| School Name | Greystones Community National School | Distance | 670m | Pupils | 411 |
| School Name | St Laurence's National School | Distance | 890m | Pupils | 673 |
| School Name | Delgany National School | Distance | 1.1km | Pupils | 207 |
School Name | Distance | Pupils | |||
|---|---|---|---|---|---|
| School Name | St Brigid's National School | Distance | 1.1km | Pupils | 389 |
| School Name | St Kevin's National School | Distance | 1.1km | Pupils | 458 |
| School Name | St Patrick's National School | Distance | 1.2km | Pupils | 407 |
| School Name | Greystones Educate Together National School | Distance | 1.6km | Pupils | 441 |
| School Name | Gaelscoil Na Gcloch Liath | Distance | 1.6km | Pupils | 256 |
| School Name | Kilcoole Primary School | Distance | 3.1km | Pupils | 575 |
| School Name | Kilmacanogue National School | Distance | 5.6km | Pupils | 224 |
School Name | Distance | Pupils | |||
|---|---|---|---|---|---|
| School Name | Greystones Community College | Distance | 670m | Pupils | 630 |
| School Name | St David's Holy Faith Secondary | Distance | 1.2km | Pupils | 772 |
| School Name | Temple Carrig Secondary School | Distance | 1.8km | Pupils | 946 |
School Name | Distance | Pupils | |||
|---|---|---|---|---|---|
| School Name | Colaiste Chraobh Abhann | Distance | 4.3km | Pupils | 774 |
| School Name | Pres Bray | Distance | 6.2km | Pupils | 649 |
| School Name | St. Kilian's Community School | Distance | 6.3km | Pupils | 416 |
| School Name | Loreto Secondary School | Distance | 6.8km | Pupils | 735 |
| School Name | St Thomas' Community College | Distance | 7.3km | Pupils | 14 |
| School Name | North Wicklow Educate Together Secondary School | Distance | 7.3km | Pupils | 325 |
| School Name | Coláiste Raithín | Distance | 7.5km | Pupils | 342 |
Type | Distance | Stop | Route | Destination | Provider | ||||||
|---|---|---|---|---|---|---|---|---|---|---|---|
| Type | Bus | Distance | 540m | Stop | Manor Avenue | Route | L3 | Destination | The Nurseries | Provider | Go-ahead Ireland |
| Type | Bus | Distance | 540m | Stop | Manor Avenue | Route | L1 | Destination | Bray Station | Provider | Go-ahead Ireland |
| Type | Bus | Distance | 570m | Stop | Burnaby Park | Route | L1 | Destination | Bray Station | Provider | Go-ahead Ireland |
Type | Distance | Stop | Route | Destination | Provider | ||||||
|---|---|---|---|---|---|---|---|---|---|---|---|
| Type | Bus | Distance | 570m | Stop | Burnaby Park | Route | L3 | Destination | The Nurseries | Provider | Go-ahead Ireland |
| Type | Bus | Distance | 580m | Stop | Burnaby Park | Route | L3 | Destination | Glenbrook Park | Provider | Go-ahead Ireland |
| Type | Bus | Distance | 580m | Stop | Burnaby Park | Route | L1 | Destination | Newtownmountkennedy | Provider | Go-ahead Ireland |
| Type | Bus | Distance | 610m | Stop | St Vincent's Road | Route | X1 | Destination | Hawkins Street | Provider | Dublin Bus |
| Type | Bus | Distance | 610m | Stop | St Vincent's Road | Route | L2 | Destination | Bray Station | Provider | Go-ahead Ireland |
| Type | Bus | Distance | 610m | Stop | St Vincent's Road | Route | L1 | Destination | Bray Station | Provider | Go-ahead Ireland |
| Type | Bus | Distance | 610m | Stop | St Vincent's Road | Route | X2 | Destination | Hawkins Street | Provider | Dublin Bus |
Your Mortgage and Insurance Tools
Check off the steps to purchase your new home
Use our Buying Checklist to guide you through the whole home-buying journey.
Budget calculator
Calculate how much you can borrow and what you'll need to save
A closer look
BER Details
Statistics
- 12/11/2025Entered
- 6,245Property Views
- 10,179
Potential views if upgraded to a Daft Advantage Ad
Learn How
Similar properties
€1,075,000
Tripleton House, Bellevue Road, Greystones, Co. Wicklow, A63VF834 Bed · 3 Bath · Semi-D€1,150,000
3 Downshill Woods, Willow Grove, Delgany, Co. Wicklow, A63N6355 Bed · 3 Bath · Detached€1,150,000
25 Church View, Eden Gate, Delgany, Co Wicklow, A63AR285 Bed · 3 Bath · Detached€1,175,000
The Cottage (5 Acres), Windgates, Greystones, Co. Wicklow, A63X9512 Bed · 1 Bath · Detached
€1,200,000
Springmount House, Church Road, Greystones, Co Wicklow, A63AH595 Bed · 3 Bath · Terrace€1,300,000
Rossgarragh, New Road, Greystones, Co.Wicklow, A63K4664 Bed · 4 Bath · Detached€1,325,000
Paradaeza, Church Road, Greystones, Co Wicklow, A63WY223 Bed · 2 Bath · Bungalow€1,350,000
No. 19 , Struan Hill, Struan Hill, Delgany, Co. Wicklow4 Bed · 4 Bath · Detached€1,390,000
Carraig Liath, Killincarrig, Greystones, Co Wicklow, A63NX485 Bed · 3 Bath · Detached€1,395,000
34 Woodlands, Greystones, Co. Wicklow, A63XH265 Bed · 4 Bath · Detached€1,450,000
Kilmurry Grove, Kilmacanogue, Co. Wicklow, A98HR224 Bed · 4 Bath · Detached€1,599,000
Castleview, Killincarrig Village, Delgany, Co. Wicklow, A63VY196 Bed · 4 Bath · Detached
Daft ID: 16324898

