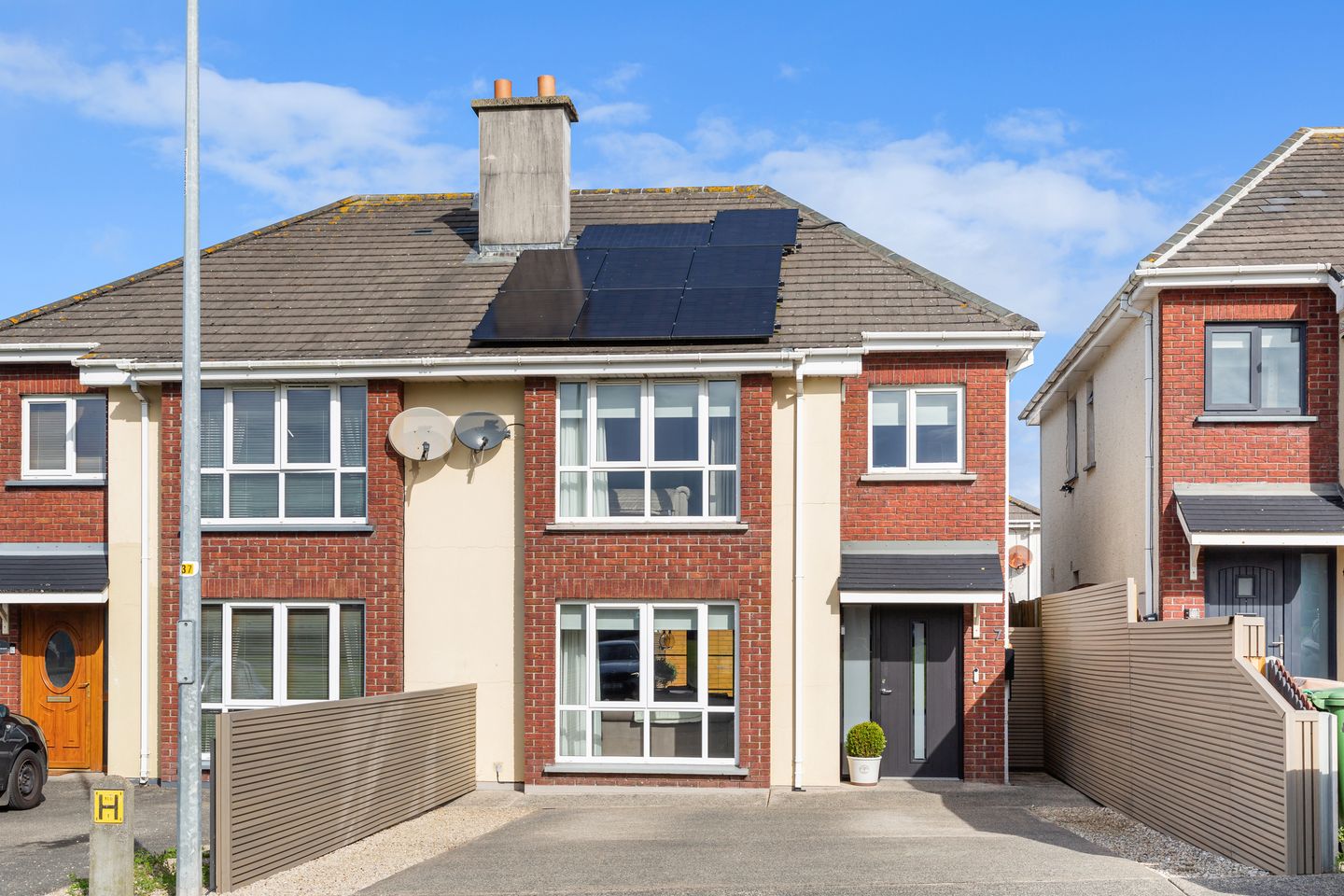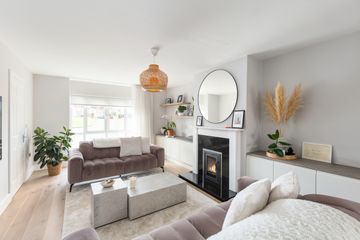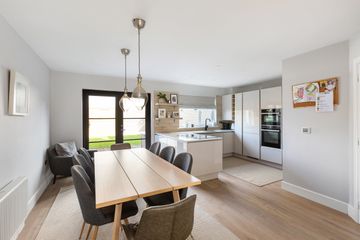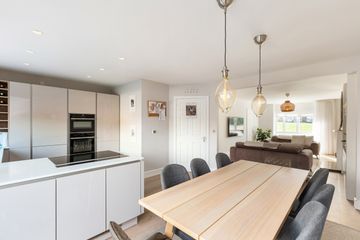



7 The Crescent, Meadowvale, Arklow, Co. Wicklow, Y14TV25
€435,000
- Price per m²:€3,616
- Estimated Stamp Duty:€4,350
- Selling Type:By Private Treaty
- BER No:116799016
- Energy Performance:71.27 kWh/m2/yr
About this property
Highlights
- Energy Rating: A-rated Exceptional energy efficiency, ensuring reduced heating costs and a more comfortable living environment.
- A modern, spacious 4-bedroom home with tasteful, stylish decor throughout.
- Perfect for families, with generous room sizes and built-in storage.
- Popular residential area with a park and tennis court locate directly to the right of the property.
- Conveniently located a short walk from all the amenities of the town centre including the bus service, supermarkets, schools, main street shops, eater
Description
Forkin Earls Property are delighted to present to the market this bright and spacious, A Rated, 4-bedroom semi-detached family home within the Meadowvale estate. No 7, The Crescent is in absolute showhouse condition and is tastefully decorated throughout, so this gem of a property is certain to be snapped up in no time. This stunning property comprises of a cosy and welcoming entrance hallway, a modern open plan kitchen/dining room which then leads into a spacious sitting room, and a multifunctional bathroom completes the downstairs, the second floor comprises of the master bedroom which includes a beautiful ensuite, 2 double bedrooms,1 single currently being used as a home office room and a family bathroom. In addition, the rear garden has been beautifully landscaped with the bonus of a new corner wooden shed. This beautiful home, was constructed in or around 2008, is in immaculate walk in condition. The impressive features include an attractive fully fitted kitchen with quartz worktops, an induction hob, integrated appliances, solid fuel stove, natural gas central heating, Photovoltaic Solar panels, electric car charger, quality tiling & flooring throughout, recently landscaped low maintenance rear garden, fully alarmed and has private off-street parking. Meadowvale offers a selection of open green spaces as well as two tennis courts and a playground (located directly to the right of the property). An exceptional environment for family life, this property is ideally located just off the Wexford Road within walking distance of supermarkets, shops, schools, Bridgewater Shopping Centre, cafes, bars, restaurants, swimming pools, sports clubs, leisure facilities, gym, the harbour, south beach, golf links, cinema, pharmacies, and all Arklow town's amenities. The property also benefits from being close to excellent transport links such as bus and train services to Dublin/airport and Rosslare and the M11 Dublin to Wexford. This beautiful home is in immaculate walk in condition. Viewings highly recommended and are strictly by appointment only. ACCOMMODATION: Entrance Hall: This bright and spacious welcoming point comprises of a engineered wooden floor coverings, a convenient shoe storage unit, push out drawers, storage press, slimline downlights, and not to mention the stunning composite black accolade front door, that keeps the outside cool air at bay. Downstairs bathroom: This multi-functional bathroom features an up-to-date close couple wc, whb, storage unit and is also plumbed for a washing machine. It includes quartz worktop, tiled flooring, slimline downlights, and light grey walls, encouraging the natural light. Kitchen/Dining area: This modern fitted kitchen features beautiful quartz work tops, a generous double oven, an integrated separate fridge and freezer, pull out storage, a wine rack, a fitted quartz island which holds a large induction hob and hidden downdraught that rises from the worktop, engineered wooden floor coverings, slimline downlights, and a big bright double-glazed window which looks out onto the beautifully maintained garden. You are then met with the dining area which comprises of a modern wooden table and chairs that holds 8 people, perfect for entertaining. French doors opening out to garden. Sitting room: This bright and spacious open plan living area features a sleek Swedish Contura wood burning stove, a large bay window, chrome faceplates, bespoke fitted shelving units, a TV point, a wine rack, vertical design radiator, engineered wooden floor all while the modern furnishings and statement natural lighting complete the look. Upstairs hallway: Before heading upstairs, you are greeted with a beautifully presented staircase finished with a plush light grey carpet, which creates a soft and welcoming transition between floors. The upstairs hallway is also carpeted with chrome faceplates, pull down stira stairs to the attic, and a shelved hot-press. Master Bedroom: This double room includes engineered wooden floor coverings, double glazed windows, fitted storage and an en-suite. The ensuite is fully tiled from floor to ceiling with an electric Triton T90sr shower unit fitted, close couple wc, a towel radiator, and a stunning vanity whb, which includes a large backlit mirror. Bedroom 2: This double room comprises of a fitted storage unit, laminate wooden flooring, double glazed windows, and the space to create your own personal retreat. Bedroom 3: This stylish double room is finished with laminate wooden floor coverings, a feature wall with delicate pink patterned wallpaper, and a large, double-glazed window for natural lighting. Bedroom 4 / Office: This single bedroom is a bright and practical space which includes engineered wooden floor coverings, a double-glazed window overlooking the front green and fitted storage units. Family bathroom: A modern family bathroom featuring a stylish vessel sink with wall mounted matt black tapware, complemented by floor to ceiling tiling, the room comprises of a close couple wc, a fitted matt black Triton T90 electric shower unit with an included rain shower head, a towel radiator and double-glazed window allowing the natural light to pour in. Rear Garden: To the rear is beautiful with composite wall panelling, and patio area, flower beds, wall lights and storage shed. Services : Natural Gas Central Heating with a Condensing Gas boiler. Mains water, sewerage and electricity. Fibre internet available in the area. Access to Telephone, Broadband, High fibre internet & Satellite are all available in the area. Inclusions : Carpets, curtains, blinds, ceramic hob, integrated oven, dishwasher, fridge, freezer, light fittings, fitted wardrobes in Master Bedroom, Bedroom 2 and Bedroom 4/Office, shelving, car battery charger and floor coverings. Directions : This property is located on the highly sought-after south side of Arklow, providing an ideal setting for family living. It is close to schools, local shops, public transport options, and the stunning Arklow Harbour. Arklow itself offers a great selection of amenities, including cafes, restaurants, and recreational areas, while also benefiting from easy access to the M11 Motorway for travel to Dublin or Wexford. DIRECTIONS: Y14TV25
The local area
The local area
Sold properties in this area
Stay informed with market trends
Local schools and transport
Learn more about what this area has to offer.
School Name | Distance | Pupils | |||
|---|---|---|---|---|---|
| School Name | Gaelscoil An Inbhir Mhóir | Distance | 640m | Pupils | 275 |
| School Name | Carysfort National School | Distance | 870m | Pupils | 198 |
| School Name | St John's Senior National School | Distance | 1.4km | Pupils | 351 |
School Name | Distance | Pupils | |||
|---|---|---|---|---|---|
| School Name | St Michael's And St Peter's Junior School | Distance | 1.6km | Pupils | 278 |
| School Name | St Joseph's Templerainey | Distance | 3.0km | Pupils | 517 |
| School Name | Bearnacleagh National School | Distance | 4.1km | Pupils | 81 |
| School Name | Coolgreany National School | Distance | 4.7km | Pupils | 117 |
| School Name | Ballyfad National School | Distance | 6.7km | Pupils | 2 |
| School Name | Castletown National School | Distance | 7.2km | Pupils | 145 |
| School Name | St Kevin's Ns, Ballycoog | Distance | 7.5km | Pupils | 21 |
School Name | Distance | Pupils | |||
|---|---|---|---|---|---|
| School Name | Glenart College | Distance | 1.1km | Pupils | 629 |
| School Name | Arklow Cbs | Distance | 1.4km | Pupils | 383 |
| School Name | Gaelcholáiste Na Mara | Distance | 1.7km | Pupils | 302 |
School Name | Distance | Pupils | |||
|---|---|---|---|---|---|
| School Name | St. Mary's College | Distance | 1.7km | Pupils | 540 |
| School Name | Gorey Educate Together Secondary School | Distance | 14.3km | Pupils | 260 |
| School Name | Gorey Community School | Distance | 14.6km | Pupils | 1536 |
| School Name | Creagh College | Distance | 15.5km | Pupils | 1067 |
| School Name | Avondale Community College | Distance | 17.0km | Pupils | 624 |
| School Name | Dominican College | Distance | 23.1km | Pupils | 473 |
| School Name | Wicklow Educate Together Secondary School | Distance | 23.3km | Pupils | 375 |
Type | Distance | Stop | Route | Destination | Provider | ||||||
|---|---|---|---|---|---|---|---|---|---|---|---|
| Type | Bus | Distance | 460m | Stop | Knockmore | Route | 2 | Destination | Dublin Airport | Provider | Bus Éireann |
| Type | Bus | Distance | 460m | Stop | Knockmore | Route | 740a | Destination | Beresford Place | Provider | Wexford Bus |
| Type | Bus | Distance | 460m | Stop | Knockmore | Route | 740a | Destination | Dublin Airport | Provider | Wexford Bus |
Type | Distance | Stop | Route | Destination | Provider | ||||||
|---|---|---|---|---|---|---|---|---|---|---|---|
| Type | Bus | Distance | 480m | Stop | Knockmore | Route | 2 | Destination | Wexford | Provider | Bus Éireann |
| Type | Bus | Distance | 480m | Stop | Knockmore | Route | 740 | Destination | Wexford O'Hanrahan Station | Provider | Wexford Bus |
| Type | Bus | Distance | 480m | Stop | Knockmore | Route | 740a | Destination | Gorey | Provider | Wexford Bus |
| Type | Bus | Distance | 1.3km | Stop | Arklow | Route | 183 | Destination | Arklow | Provider | Tfi Local Link Carlow Kilkenny Wicklow |
| Type | Bus | Distance | 1.3km | Stop | Arklow | Route | 740a | Destination | Gorey | Provider | Wexford Bus |
| Type | Bus | Distance | 1.3km | Stop | Arklow | Route | 740 | Destination | Wexford O'Hanrahan Station | Provider | Wexford Bus |
| Type | Bus | Distance | 1.3km | Stop | Arklow | Route | 800 | Destination | Arklow | Provider | Tfi Local Link Carlow Kilkenny Wicklow |
Your Mortgage and Insurance Tools
Check off the steps to purchase your new home
Use our Buying Checklist to guide you through the whole home-buying journey.
Budget calculator
Calculate how much you can borrow and what you'll need to save
BER Details
BER No: 116799016
Energy Performance Indicator: 71.27 kWh/m2/yr
Statistics
- 26/09/2025Entered
- 2,020Property Views
- 3,293
Potential views if upgraded to a Daft Advantage Ad
Learn How
Similar properties
€395,000
31 Abbey Park, Arklow, Arklow, Co. Wicklow, Y14DV744 Bed · 2 Bath · Detached€395,000
1 Hawthorn Drive, Mountain Bay, Arklow, Co. Wicklow, Y14Y2434 Bed · 2 Bath · Semi-D€425,000
97 Knockmore, Arklow, Co. Wicklow, Y14XV664 Bed · 3 Bath · Detached€475,000
Sneha Bhavan, Seabank, Arklow, Co. Wicklow, Y14EV294 Bed · 1 Bath · Bungalow
€499,000
"The Mount", 19 Coolgreaney Road, Arklow, Co. Wicklow, Y14WC564 Bed · 2 Bath · Detached€550,000
2 Church Building, 9 Main Street, Arklow, Co Wicklow, Y14E7784 Bed · 2 Bath · Terrace€650,000
Fairy Lawn, Wexford Road, Arklow, Co. Wicklow, Y14TD956 Bed · 3 Bath · Detached€750,000
Saint Anne's, Dublin Road, Arklow, Co. Wicklow, Y14TH587 Bed · 6 Bath · Detached€1,200,000
Argyle House, Sea Road, Arklow, Co. Wicklow, Y14VF775 Bed · 5 Bath · Townhouse
Daft ID: 123239883


