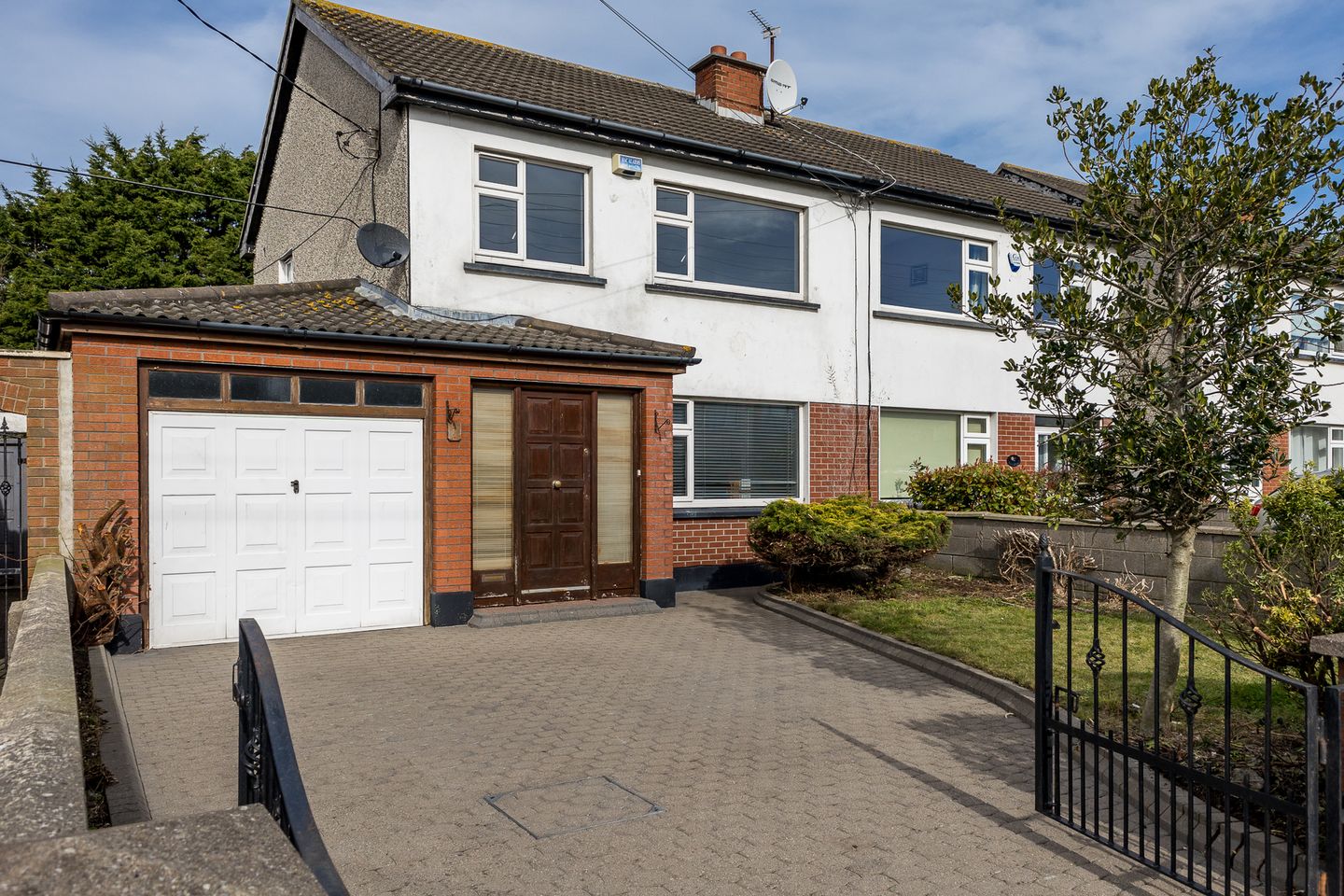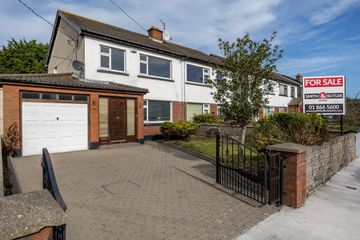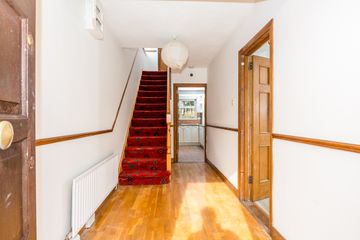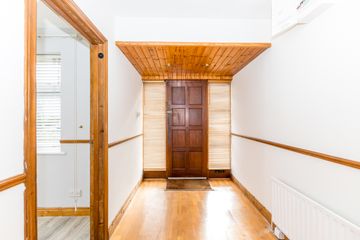


+21

25
7 Willie Nolan Road, Baldoyle, Baldoyle, Dublin 13, D13N278
€520,000
3 Bed
1 Bath
91 m²
Semi-D
Description
- Sale Type: For Sale by Private Treaty
- Overall Floor Area: 91 m²
Smith & Butler Estates are delighted to present to the market this fine 3 beds semi detached house with off street parking and garage. The property comprises of an entrance hallway, living room with feature fireplace, open plan kitchen come dining area with double glazed windows overlooking the large west facing rear garden. On the first floor there is a family bathroom and three bedrooms of which two double and one single.
Every local amenity is on its door step including parks, restaurants, schools, hospitals and the nearby Baldoyle village. Donaghmede shopping centre and Clare Hall shopping centre are also close by. The property also benefits from a good transportation system with frequent busses and easy access to the M50/M1, Clongriffin DART station is on it's doorstep being less than a 5 minute walk away. The location and size of this home would be ideal for both owner occupiers and investors.
Hallway 1.89m x 5.07m
Living room 3.65m x 4.21m - with laminate wooden floor, feature fireplace, fitted roller blinds, curtain pole and curtains.
Kitchen/dining area 2.81m x 3.94m / 2.83m x 3.49m - with terracotta floor tiles, splash-back around the kitchen counter, ample wall and floor units with integrated appliances including electric hob, oven/grill, extractor fan and double glazed windows with fitted blinds, curtain pole and curtains overlooking the rear garden.
Garage 2.96m x 9.21m - with paved floor and plumbed for drier and wired for electricity.
Master bedroom 3.45m x 4.14m - generous size bedroom with carpeted floor and fitted roller blinds.
Bedroom 3.46m x 3.56m - double bedroom located at the rear of the house with laminate wooden floor, fitted blinds, curtain pole with curtains.
Bedroom 2.58m x 2.70m - single bedroom located at the front of the house with carpeted floor, book shelves, fitted roller blind and curtain pole.
Bathroom 1.31m x 1.81m - with lino flooring, half splash-back, towel rail, bath tub with shower hose, w.c and wash hand basin.
Externally. The front driveway is cobblestone and offers a gated off street parking. At the rear there is a large lawned west facing garden.
Disclaimer: Please note we have not tested any apparatus, fixtures, fittings, or services. Interested parties must undertake their own investigation into the working order of these items. All measurements are approximate and photographs provided for guidance only.

Can you buy this property?
Use our calculator to find out your budget including how much you can borrow and how much you need to save
Property Features
- Off street parking
- Garage
- Feature fireplace
- Large rear west facing garden
- Close to the sea
- Good transportation system
- Gas central heating
- Double glazed windows
Map
Map
Local AreaNEW

Learn more about what this area has to offer.
School Name | Distance | Pupils | |||
|---|---|---|---|---|---|
| School Name | St Michaels House Special School | Distance | 150m | Pupils | 58 |
| School Name | St Laurence's National School | Distance | 290m | Pupils | 437 |
| School Name | Killester Raheny Clontarf Educate Together National School | Distance | 1.4km | Pupils | 70 |
School Name | Distance | Pupils | |||
|---|---|---|---|---|---|
| School Name | Bayside Senior School | Distance | 1.4km | Pupils | 414 |
| School Name | Bayside Junior School | Distance | 1.5km | Pupils | 374 |
| School Name | Gaelscoil Ghráinne Mhaol | Distance | 1.7km | Pupils | 16 |
| School Name | Stapolin Educate Together National School | Distance | 1.8km | Pupils | 125 |
| School Name | Holy Trinity Sois | Distance | 1.8km | Pupils | 189 |
| School Name | Scoil Cholmcille Sns | Distance | 1.9km | Pupils | 239 |
| School Name | Holy Trinity Senior School | Distance | 2.0km | Pupils | 408 |
School Name | Distance | Pupils | |||
|---|---|---|---|---|---|
| School Name | St Marys Secondary School | Distance | 240m | Pupils | 238 |
| School Name | Pobalscoil Neasáin | Distance | 710m | Pupils | 794 |
| School Name | St. Fintan's High School | Distance | 1.3km | Pupils | 700 |
School Name | Distance | Pupils | |||
|---|---|---|---|---|---|
| School Name | Gaelcholáiste Reachrann | Distance | 1.8km | Pupils | 510 |
| School Name | Grange Community College | Distance | 1.8km | Pupils | 450 |
| School Name | Belmayne Educate Together Secondary School | Distance | 1.8km | Pupils | 302 |
| School Name | Santa Sabina Dominican College | Distance | 2.3km | Pupils | 719 |
| School Name | Ardscoil La Salle | Distance | 2.8km | Pupils | 251 |
| School Name | Donahies Community School | Distance | 2.9km | Pupils | 504 |
| School Name | Sutton Park School | Distance | 3.4km | Pupils | 454 |
Type | Distance | Stop | Route | Destination | Provider | ||||||
|---|---|---|---|---|---|---|---|---|---|---|---|
| Type | Bus | Distance | 60m | Stop | College Street | Route | H1 | Destination | Abbey St Lower | Provider | Dublin Bus |
| Type | Bus | Distance | 100m | Stop | Georgian Hamlet | Route | H1 | Destination | Abbey St Lower | Provider | Dublin Bus |
| Type | Bus | Distance | 150m | Stop | St. Michael's House | Route | 29n | Destination | Baldoyle Rd. | Provider | Nitelink, Dublin Bus |
Type | Distance | Stop | Route | Destination | Provider | ||||||
|---|---|---|---|---|---|---|---|---|---|---|---|
| Type | Bus | Distance | 150m | Stop | St. Michael's House | Route | H1 | Destination | Baldoyle | Provider | Dublin Bus |
| Type | Bus | Distance | 190m | Stop | Willie Nolan Road | Route | 102c | Destination | Balgriffin Cottages | Provider | Go-ahead Ireland |
| Type | Bus | Distance | 190m | Stop | Willie Nolan Road | Route | 102t | Destination | Swords | Provider | Go-ahead Ireland |
| Type | Bus | Distance | 190m | Stop | Willie Nolan Road | Route | 102a | Destination | Swords | Provider | Go-ahead Ireland |
| Type | Bus | Distance | 190m | Stop | Willie Nolan Road | Route | H2 | Destination | Malahide | Provider | Dublin Bus |
| Type | Bus | Distance | 190m | Stop | Willie Nolan Road | Route | 32x | Destination | Malahide | Provider | Dublin Bus |
| Type | Bus | Distance | 190m | Stop | Willie Nolan Road | Route | 102 | Destination | Dublin Airport | Provider | Go-ahead Ireland |
BER Details

BER No: 113258032
Energy Performance Indicator: 254.68 kWh/m2/yr
Statistics
25/04/2024
Entered/Renewed
3,758
Property Views
Check off the steps to purchase your new home
Use our Buying Checklist to guide you through the whole home-buying journey.

Similar properties
€469,950
106 Belmayne Park South, Balgriffin, Balgriffin, Dublin 13, D13RW624 Bed · 3 Bath · Terrace€475,000
75 The Kilns, Station Road, Portmarnock, Co. Dublin, D13H7043 Bed · 3 Bath · Duplex€475,000
25 Grangemore Grove, Donaghmede, Dublin 13, D13A5N94 Bed · 1 Bath · Semi-D€475,000
24 Seacliff Avenue, Baldoyle, Baldoyle, Dublin 13, D13HK034 Bed · 1 Bath · End of Terrace
€495,000
45 Seagrange Road, Baldoyle, Baldoyle, Dublin 13, D13ET993 Bed · 2 Bath · End of Terrace€495,000
34 Grange Park, Baldoyle, Dublin 13, D13V5Y43 Bed · 1 Bath · Semi-D€495,000
53 Sutton Grove, Sutton, Dublin 13, D13X0E93 Bed · 1 Bath · Terrace€495,000
23 Parkside Drive, Balgriffin, Dublin 13, D13E9X03 Bed · 3 Bath · Semi-D€500,000
5 Parkside Grove, Balgriffin, Dublin 133 Bed · 3 Bath · End of Terrace€510,000
5 Parkside Close, Balgriffin, Dublin 13, D13A0W43 Bed · 3 Bath · Semi-D€525,000
17 Walker Row, Parkside, Balgriffin, Dublin 13, D13R1HC3 Bed · 3 Bath · End of Terrace€525,000
5 Belltree Walk, Clongriffin, Dublin 13, D13X4H03 Bed · 3 Bath · End of Terrace
Daft ID: 119108725


Danny Butler
Thinking of selling?
Ask your agent for an Advantage Ad
- • Top of Search Results with Bigger Photos
- • More Buyers
- • Best Price

Home Insurance
Quick quote estimator
