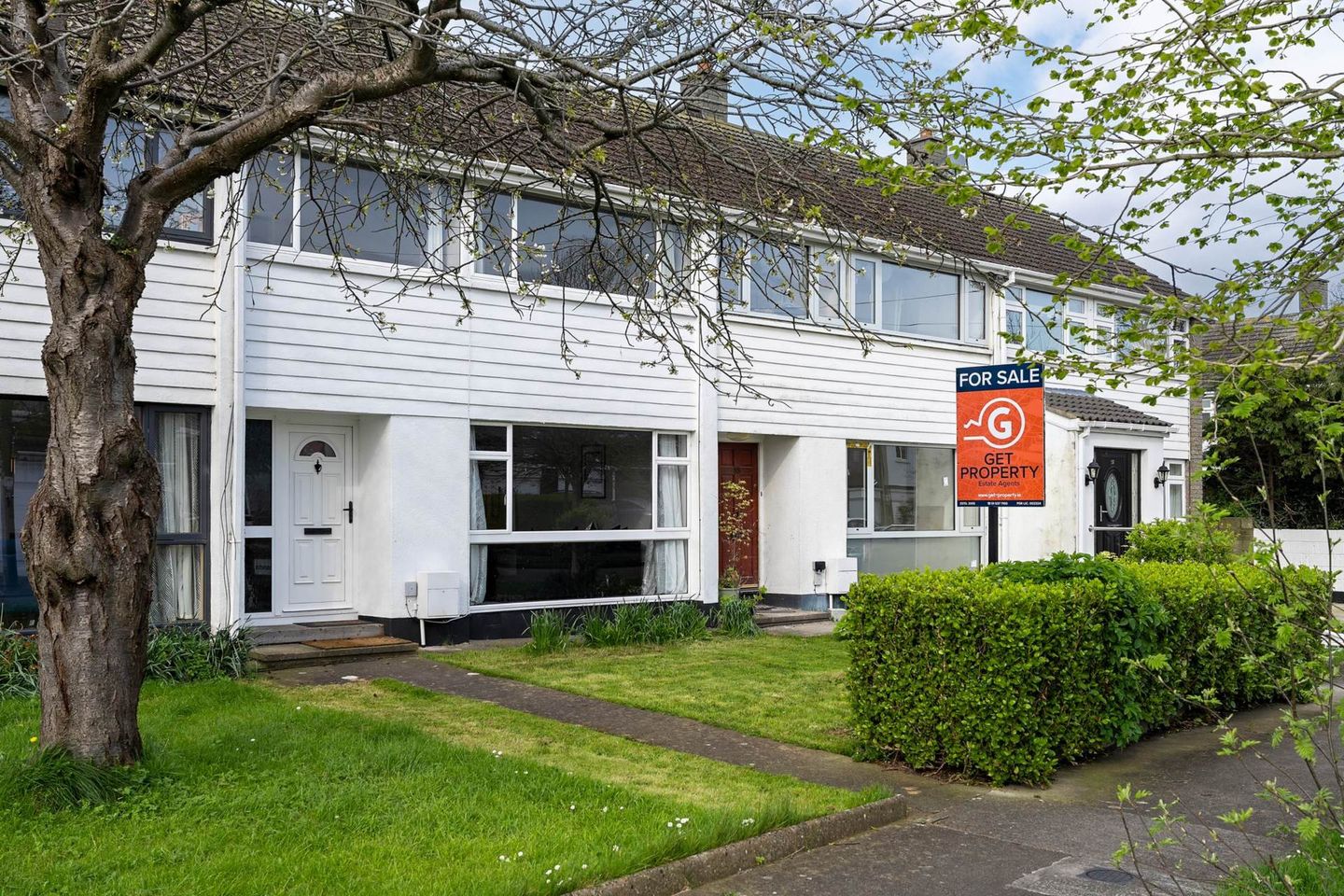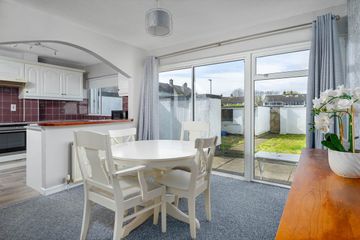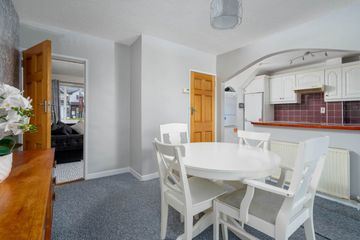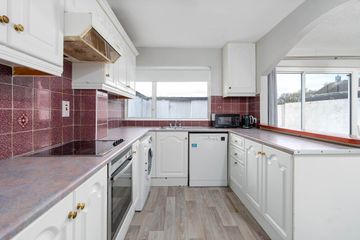


+20

24
53 Sutton Grove, Sutton, Dublin 13, D13X0E9
€495,000
3 Bed
1 Bath
Terrace
Open Viewings
Wed, 01/05
18:00 - 18:29
Description
- Sale Type: For Sale by Private Treaty
29th April 2024.
Next open viewing will take place on Wednesday 1st May 6-6.30pm.
Get Property Estate Agents are thrilled to present to the market 53 Sutton Grove, a fine three bedroom mid terrace house, located in an excellent, family friendly area of Dublin 13. The property would make an ideal home for a young and growing family looking to settle into this fantastic part of Dublin, which has so much going for it, being right beside a green with a playground, just off the coastal road and within 5 minutes walk of the local shops and the local Bayside Dart station.
No 53 Sutton Grove was built in circa 1967 and covers c.85m2 across two floors. Upon entering the property your eyes are lead right down the hall into the open planned kitchen/dining area, which is the heart of a family house as we all know. The kitchen is a nice bright room thanks to its large window and slide door which provides access to the rear garden with a westerly orientation. The kitchen benefits from ample storage space and comes fitted with a FF, WM, dishwasher, oven and a glass ceramic hob. The kitchen workspace is designed into a U shape which allows for a breakfast like counter to separate it from the dining area. The slide door beside the dining table brings us out into the garden, which benefits from two storage rooms and a nice long green area. The door to the rear of the garden takes us into a communal fruit and vegetable garden where the residents grow their own rhubarb and plums and share laughs at their regular meet ups we are told.
The light filled living room is located at the front of the house and benefits from a vast, nearly full width window, which makes the room feel bright and spacious and features a gas fire set into a brick effect feature wall.
Walking up the stairs, we arrive at the common bathroom, which is fully tiled and comes with a new, large shower enclosure. Upstairs further finds three bedrooms, the master of which faces the street and is a nice proportionate room with plenty of natural light, thanks to its large window. Second double bedroom faces the garden and features Stira stairs for accessing the attic and the third single bedroom is of square shape, benefits from storage space and good natural light.
The house comes to the market in great decorative order and overall condition. It has been rewired and certified 10 years ago, benefits from GFCH and is wired for SKY HD TV, SKY fibre and free view. A new gas boiler was installed in 2018 and was serviced yearly and the appliances in the kitchen are in excellent condition.
ACCOMODATION: Entrance hallway: 3.43m x 1.65m ; Kitchen: 3.41m x 2.58m
Dinning room: 3.39m x 3.00m ; Storage:0.80m x 0.62m ; Living room: 3.99m x 3.81m
Landing:2.60m x 1.66m ; Bathroom: 1.78m x 1.51 ; Bedroom 1: 3.65m x 3.15m
Bedroom 2: 3.85m x 2.78m ; Bedroom 3: 2.70m x 2.40m ; All measurements are approximate and photographs provided for guidance only.
The area this property is situated in truly has a lot of positive points particularly for families, with excellent primary and secondary schools nearby, good sports facilities with tennis and basketball courts within walking distance, the Sutton Golf club and Burrow beach within a short drive, a local Shopping centre with an Aldi supermarket, Take Aways and a restaurant and much more. In short, this is a fabulous opportunity for a young family to acquire a nice home in this well established, family friendly area to make many happy memories in.
To arrange a viewing please complete the form to the right of this page or call Martin Toth of Get Property Estate Agents on 087 099 4300. Private viewings shall take place by appointment only. Get Property Estate Agents is fully licensed and regulated by the PSRA (002324).
Accommodation Note: Please note we have not tested any apparatus, fixtures, fittings, or services. Interested parties must undertake their own investigation into the working order of these items. All measurements are approximate and photographs provided for guidance only.
Accommodation
Note:
Please note we have not tested any apparatus, fixtures, fittings, or services. Interested parties must undertake their own investigation into the working order of these items. All measurements are approximate and photographs provided for guidance only. Property Reference :GETL1279

Can you buy this property?
Use our calculator to find out your budget including how much you can borrow and how much you need to save
Property Features
- Excellent Location
- Close to a park and the cost
- Primary and Secondary Schools in the area
- Set in quiet cul de sac
- West facing garden
- Shopping centre nearby
- Close to Dart Station
- Private Garage nearby
- Family friendly location
Map
Map
Local AreaNEW

Learn more about what this area has to offer.
School Name | Distance | Pupils | |||
|---|---|---|---|---|---|
| School Name | Bayside Senior School | Distance | 680m | Pupils | 414 |
| School Name | Bayside Junior School | Distance | 690m | Pupils | 374 |
| School Name | St Laurence's National School | Distance | 870m | Pupils | 437 |
School Name | Distance | Pupils | |||
|---|---|---|---|---|---|
| School Name | North Bay Educate Together National School | Distance | 1.1km | Pupils | 210 |
| School Name | Gaelscoil Míde | Distance | 1.1km | Pupils | 229 |
| School Name | St Michaels House Special School | Distance | 1.2km | Pupils | 58 |
| School Name | St Michael's House Raheny | Distance | 1.2km | Pupils | 52 |
| School Name | Scoil Eoin | Distance | 1.4km | Pupils | 145 |
| School Name | Abacas Kilbarrack | Distance | 1.4km | Pupils | 50 |
| School Name | Killester Raheny Clontarf Educate Together National School | Distance | 1.6km | Pupils | 70 |
School Name | Distance | Pupils | |||
|---|---|---|---|---|---|
| School Name | Pobalscoil Neasáin | Distance | 510m | Pupils | 794 |
| School Name | St Marys Secondary School | Distance | 1.1km | Pupils | 238 |
| School Name | St. Fintan's High School | Distance | 1.3km | Pupils | 700 |
School Name | Distance | Pupils | |||
|---|---|---|---|---|---|
| School Name | Gaelcholáiste Reachrann | Distance | 1.8km | Pupils | 510 |
| School Name | Grange Community College | Distance | 1.9km | Pupils | 450 |
| School Name | Belmayne Educate Together Secondary School | Distance | 1.9km | Pupils | 302 |
| School Name | Ardscoil La Salle | Distance | 2.2km | Pupils | 251 |
| School Name | Santa Sabina Dominican College | Distance | 2.4km | Pupils | 719 |
| School Name | Donahies Community School | Distance | 2.5km | Pupils | 504 |
| School Name | Manor House School | Distance | 2.7km | Pupils | 683 |
Type | Distance | Stop | Route | Destination | Provider | ||||||
|---|---|---|---|---|---|---|---|---|---|---|---|
| Type | Rail | Distance | 260m | Stop | Bayside | Route | Dart | Destination | Howth | Provider | Irish Rail |
| Type | Rail | Distance | 260m | Stop | Bayside | Route | Dart | Destination | Dun Laoghaire (mallin) | Provider | Irish Rail |
| Type | Rail | Distance | 260m | Stop | Bayside | Route | Dart | Destination | Dublin Connolly | Provider | Irish Rail |
Type | Distance | Stop | Route | Destination | Provider | ||||||
|---|---|---|---|---|---|---|---|---|---|---|---|
| Type | Rail | Distance | 260m | Stop | Bayside | Route | Dart | Destination | Bray (daly) | Provider | Irish Rail |
| Type | Rail | Distance | 260m | Stop | Bayside | Route | Dart | Destination | Grand Canal Dock | Provider | Irish Rail |
| Type | Rail | Distance | 260m | Stop | Bayside | Route | Dart | Destination | Greystones | Provider | Irish Rail |
| Type | Bus | Distance | 290m | Stop | Kilbarrack Cemetery | Route | 6 | Destination | Abbey St Lower | Provider | Dublin Bus |
| Type | Bus | Distance | 290m | Stop | Kilbarrack Cemetery | Route | H2 | Destination | Abbey St Lower | Provider | Dublin Bus |
| Type | Bus | Distance | 290m | Stop | Kilbarrack Cemetery | Route | H3 | Destination | Abbey St Lower | Provider | Dublin Bus |
| Type | Bus | Distance | 300m | Stop | Kilbarrack Cemetery | Route | H3 | Destination | Howth Summit | Provider | Dublin Bus |
Virtual Tour
BER Details

BER No: 116192345
Energy Performance Indicator: 317.32 kWh/m2/yr
Statistics
29/04/2024
Entered/Renewed
2,961
Property Views
Check off the steps to purchase your new home
Use our Buying Checklist to guide you through the whole home-buying journey.

Similar properties
€450,000
10 Tuscany Park, Baldoyle, Baldoyle, Dublin 13, D13A2C13 Bed · 2 Bath · Semi-D€475,000
24 Seacliff Avenue, Baldoyle, Baldoyle, Dublin 13, D13HK034 Bed · 1 Bath · End of Terrace€495,000
45 Seagrange Road, Baldoyle, Baldoyle, Dublin 13, D13ET993 Bed · 2 Bath · End of Terrace€495,000
34 Grange Park, Baldoyle, Dublin 13, D13V5Y43 Bed · 1 Bath · Semi-D
€520,000
7 Willie Nolan Road, Baldoyle, Baldoyle, Dublin 13, D13N2783 Bed · 1 Bath · Semi-D€520,000
6 Bayside Square East, Sutton, Sutton, Dublin 13, D13R7T33 Bed · 1 Bath · Terrace€575,000
7 Saint Domhnach's Well, Sutton, Sutton, Dublin 13, D13X2P03 Bed · 2 Bath · Bungalow€580,000
42 Evora Crescent, Howth, Dublin 13, D13P6803 Bed · 1 Bath · Semi-D€590,000
8 Island View, Raheny, Dublin 5, D05Y1353 Bed · 2 Bath · Terrace€595,000
90 Grace O Malley Road, Howth, Dublin 13, D13EE373 Bed · 2 Bath · End of Terrace€625,000
Woodview, 88 Grace O'Malley Road, Howth, Dublin 13, D13DY884 Bed · 3 Bath · Semi-D€695,000
48 Corr Castle, Howth Road, Howth, Dublin 13, D13X5903 Bed · 3 Bath · Apartment
Daft ID: 119292916


Martin Toth
Thinking of selling?
Ask your agent for an Advantage Ad
- • Top of Search Results with Bigger Photos
- • More Buyers
- • Best Price

Home Insurance
Quick quote estimator
