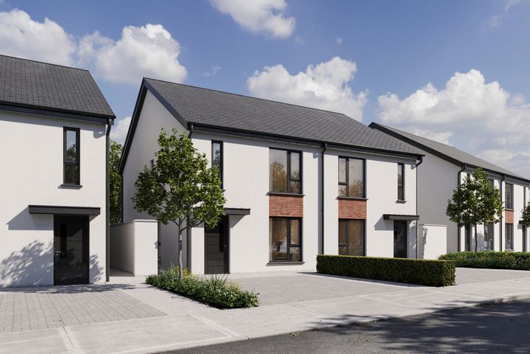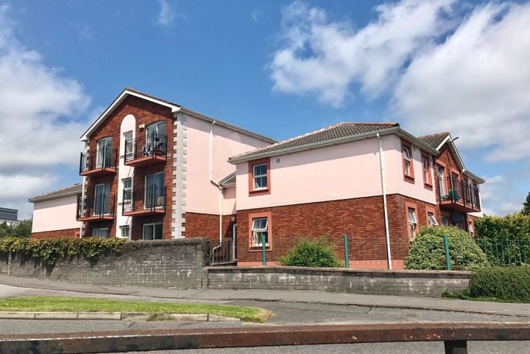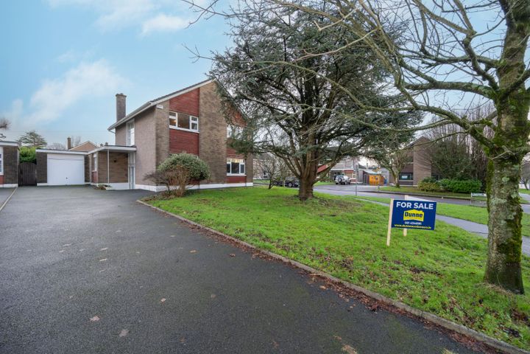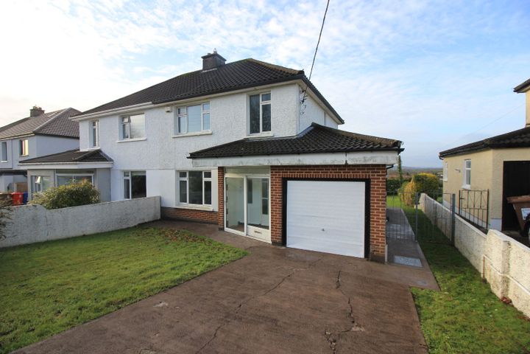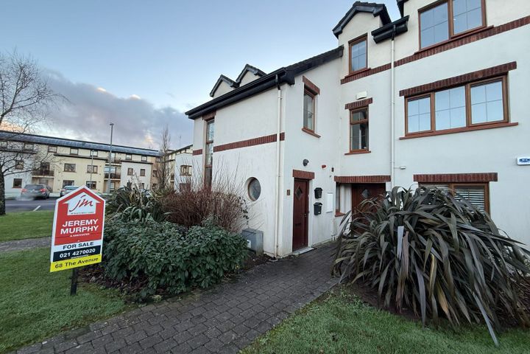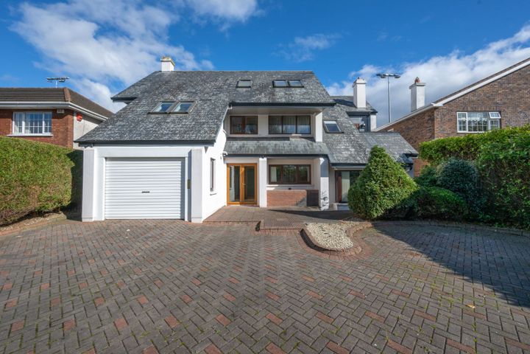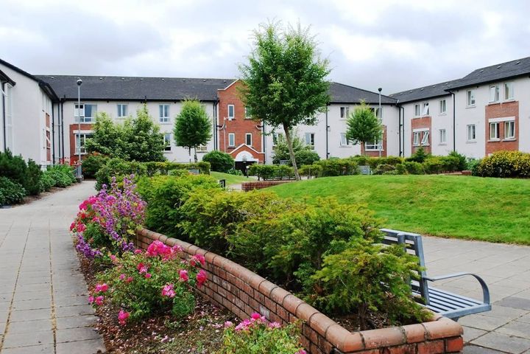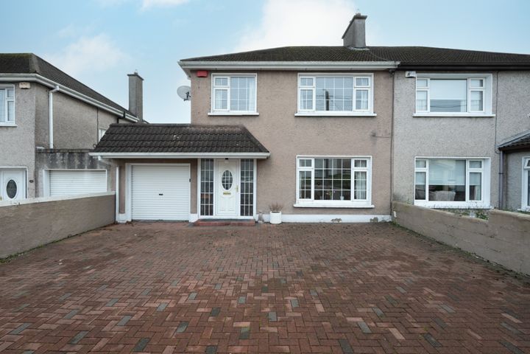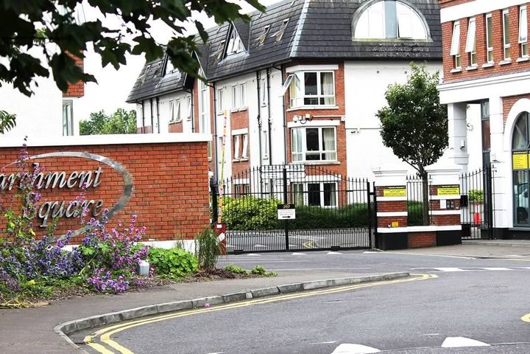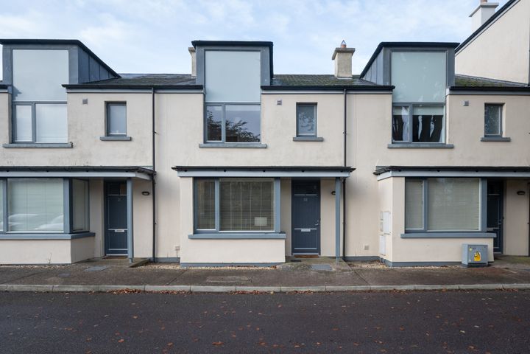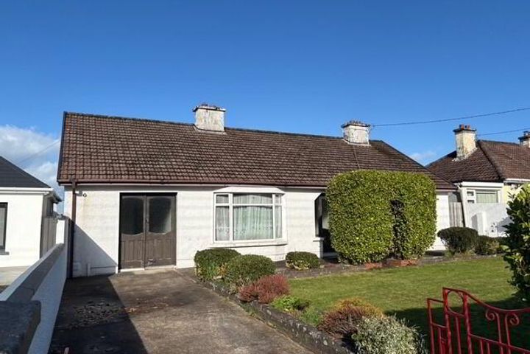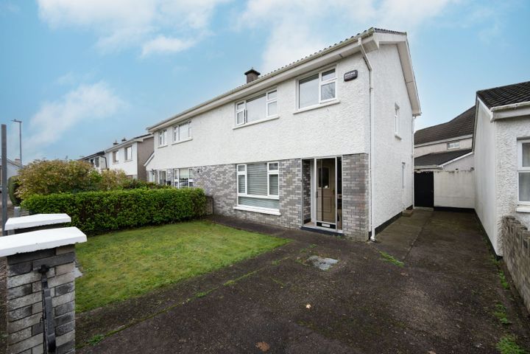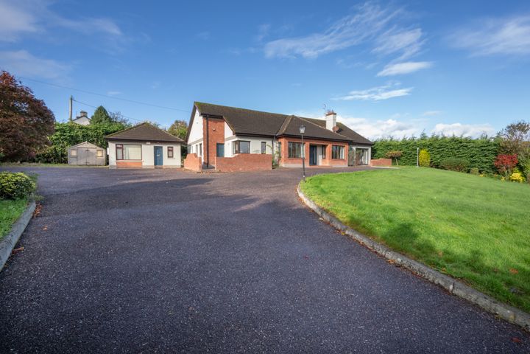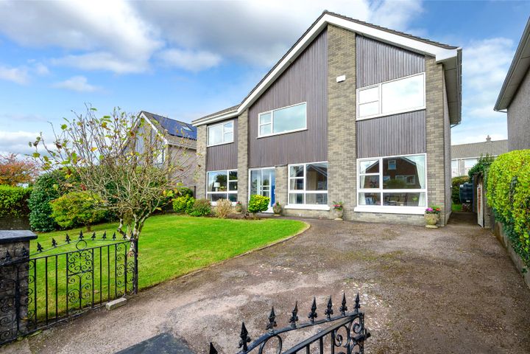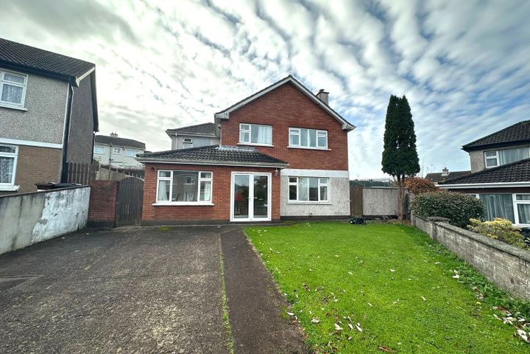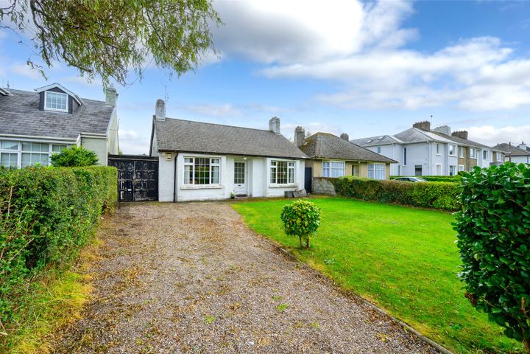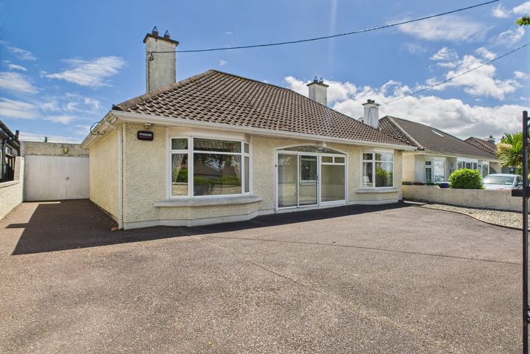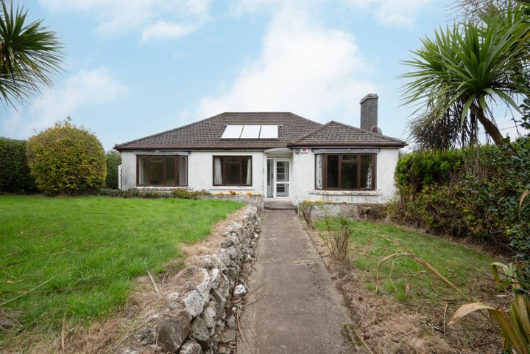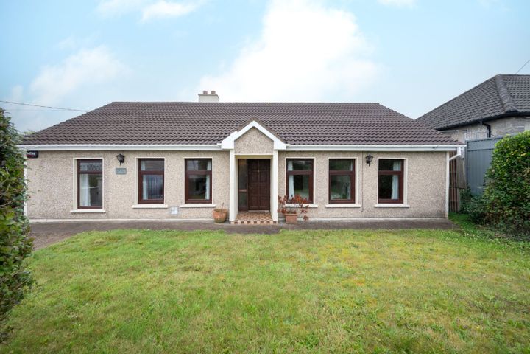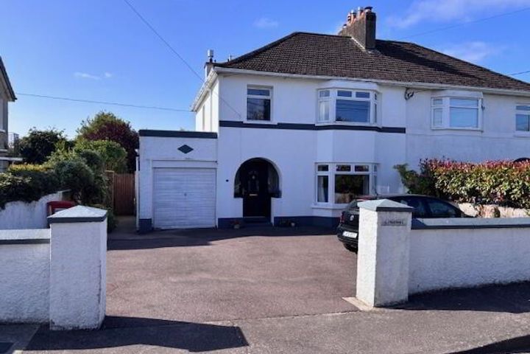30 Properties for Sale in Bishopstown, Cork
Shane Finn
Waterfall Avenue, Bishopstown, Co. Cork
Beautiful new 2,3,4 & 5 bedroom homes
Olivia O' Leary
Thomas J O'Driscoll Auctioneers
OFFER ACCEPTEDApartment 10, Block A, Iona Hall, Glasheen, Co. Cork, T12NP63
2 Bed2 Bath63 m²ApartmentViewing AdvisedAdvantage15 Melbourn Road, Bishopstown, Bishopstown, Co. Cork, T12X70F
4 Bed2 Bath150 m²Detached96 Westgate Road, Bishopstown, Co. Cork, T12NN6D
3 Bed2 Bath109 m²Semi-D68 The Avenue, Garrane Darra, Wilton, Co. Cork, T12V261
3 Bed3 Bath122 m²Duplex2 Kenley Crescent, Bishopstown, Model Farm Road, Co. Cork, T12K2CD
4 Bed3 Bath334 m²DetachedApartment 103, The Kavanagh Block, Parchment Square, Model Farm Road, Co. Cork, T12FX43
3 Bed3 Bath68 m²ApartmentSan Antoine, 27 Woodbrook Avenue, Bishopstown,, Cork., T12T2RT
3 Bed2 Bath131 m²Semi-DApartment 95, The Behan Block, Parchment Square, Model Farm Road, Co. Cork, T12YY91
3 Bed2 Bath68 m²Apartment22 Bridgefield Grove, Curraheen Road, Bishopstown, Cork, Co. Cork, T12ERW5
3 Bed2 Bath97 m²TerraceCherry Lodge, Curraheen Road, Bishopstown, Co. Cork, T12D9YA
3 Bed1 Bath110 m²DetachedOghill, 17 Glencairn Park, Rossa Avenue, Bishopstown, Co. Cork, T12PWH6
3 Bed1 Bath99 m²Semi-DAshgrove, O'Sheas Lane, Model Farm Road, Cork, T12NN70
4 Bed3 Bath182 m²Bungalow3 Bishopscourt Hill, Bishopstown, Cork City, T12NP8K
6 Bed3 Bath190 m²Detached17 Kenley Close, Model Farm Road, Co. Cork, T12P03Y
10 Bed4 Bath149 m²DetachedWayside, Farranlea Park, Model Farm Road, Cork, T12R8D2
2 Bed1 Bath67 m²BungalowDunree, 13 Benvoirlich Estate, Bishopstown, Co. Cork, T12T8KH
3 Bed1 Bath104 m²BungalowPafuri, 34 Curraheen Road, Bishopstown, Co. Cork, T12X2F7
4 Bed2 Bath118 m²DetachedClover Nook, 14a Ashgrove Park, Bishopstown, Co. Cork, T12V9X9
4 Bed2 Bath114 m²DetachedIlfracombe, 25 Laburnum Park, Model Farm Road, Co. Cork, T12DT2P
4 Bed2 Bath137 m²Semi-D
Explore Sold Properties
Stay informed with recent sales and market trends.






