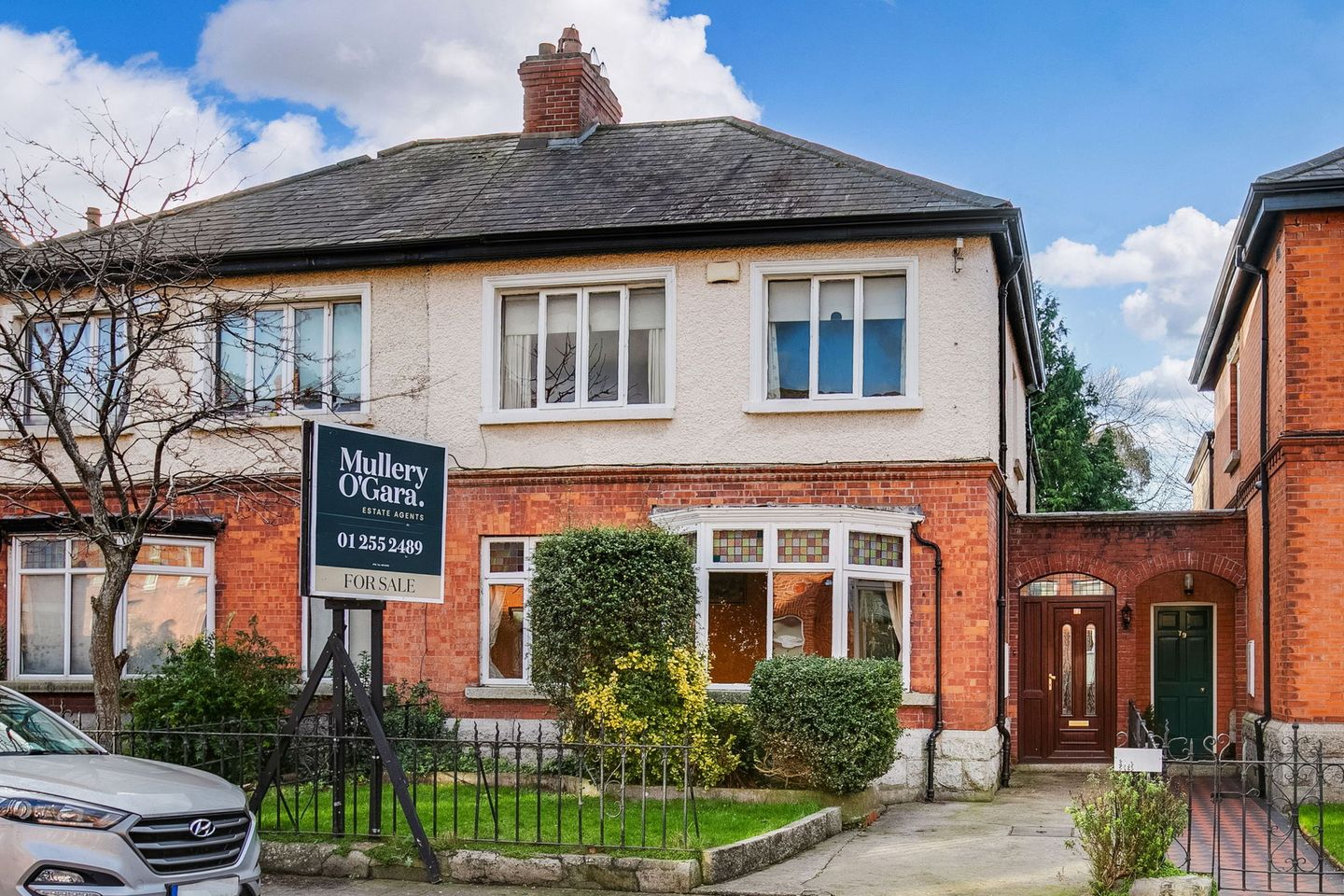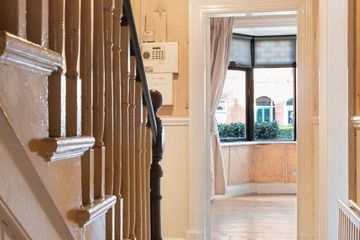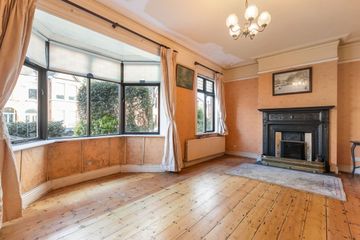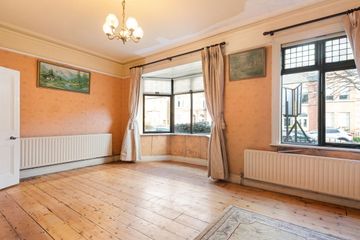


+14

18
77 Kenilworth Park, Harold's Cross Road, Terenure, Dublin 6, D6WTP40
€875,000
4 Bed
1 Bath
130 m²
Semi-D
Description
- Sale Type: For Sale by Private Treaty
- Overall Floor Area: 130 m²
Mullery O’Gara are delighted to present to the open market this attractive pre-war semi-detached residence c. 1400c. sq. ft. 130 sq. m.
Elegantly proportioned throughout and retaining original features including mantlepieces, ceiling coving, centre roses, picture and dado rails, timber doors, floors etc.
With the benefit of off-street parking, west facing garden to rear and side access.
Wonderfully positioned beside local shops, Sundrive S.C., Terenure, Rathgar and Harold’s Cross Villages, local schools and bus routes, parks etc.
The property is convenient to the M50 and city centre.
Briefly comprising hall, lounge with cast iron mantlepiece, ceiling coving and centre rose, bay window. Living room with marble mantelpiece, ceiling coving and centre rose. On the return the kitchen has a range of units, sink unit, plumbed for washing machine.
On the first floor return is a bedroom and bathroom. On the first floor Bedroom 2 has a picture rail, Bedroom 3 has a cast iron mantlepiece , fitted wardrobe, picture rail. Bedroom 4 has a cast iron mantlepiece.
Outside are gardens, parking, side access
Accommodation
Entrance Lobby
Tiled floor
Entrance Hall
Stained timber floor
Lounge
Ornate cast iron mantlepiece with tiled inset. Ceiling coving and centre rose. Bay window, picture rail.
Living Room
Marble mantlepiece with cast iron and tiled inset, stained timber floor. Ceiling coving and centre rose. Picture rail.
Kitchen
Range of wall and floor unites, sink unit, plumbed for washing machine. Part tiled. Ceiling, oak mantlepiece, door to rear
1st Floor Return
Bedroom 1
Triton shower
Bathroom
Bath, w.c., WHB.
Hot press on landing
1st Floor
Landing, picture and dado rail
Bedroom 2 (Front)
Picture Rail
Bedroom 3 (Front)
Cast iron mantlepiece, picture rail, stained timber floor, fitted wardrobe.
Bedroom 4 (Rear)
Cast iron mantlepiece with tiled inset, stained timber floor. Ceiling coving
Outside
Railed front garden, off-street parking. West facing rear garden, side access, outhouse boiler house.

Can you buy this property?
Use our calculator to find out your budget including how much you can borrow and how much you need to save
Property Features
- c. 1400 sq. ft. 130 sq. m.
- GFCH
- Beside schools, shopping, bus routes
- West facing to rear
- Parking to front
- Side access
- Convenient to the M50 and the city centre
Map
Map
Local AreaNEW

Learn more about what this area has to offer.
School Name | Distance | Pupils | |||
|---|---|---|---|---|---|
| School Name | Scoil Mológa | Distance | 390m | Pupils | 229 |
| School Name | Harold's Cross National School | Distance | 400m | Pupils | 397 |
| School Name | Harold's Cross Etns | Distance | 510m | Pupils | 95 |
School Name | Distance | Pupils | |||
|---|---|---|---|---|---|
| School Name | St Clare's Primary School | Distance | 830m | Pupils | 205 |
| School Name | Rathgar National School | Distance | 860m | Pupils | 94 |
| School Name | Marist Primary School | Distance | 930m | Pupils | 233 |
| School Name | St. Louis Senior Primary School | Distance | 1.1km | Pupils | 410 |
| School Name | Scoil Iosagain Boys Senior | Distance | 1.1km | Pupils | 74 |
| School Name | St Louis Infant School | Distance | 1.1km | Pupils | 251 |
| School Name | St. Louis National School | Distance | 1.1km | Pupils | 0 |
School Name | Distance | Pupils | |||
|---|---|---|---|---|---|
| School Name | Harolds Cross Educate Together Secondary School | Distance | 510m | Pupils | 187 |
| School Name | St. Louis High School | Distance | 830m | Pupils | 674 |
| School Name | Pearse College - Colaiste An Phiarsaigh | Distance | 1.0km | Pupils | 84 |
School Name | Distance | Pupils | |||
|---|---|---|---|---|---|
| School Name | Presentation Community College | Distance | 1.1km | Pupils | 466 |
| School Name | Clogher Road Community College | Distance | 1.1km | Pupils | 213 |
| School Name | Rathmines College | Distance | 1.3km | Pupils | 55 |
| School Name | St. Mary's College C.s.sp., Rathmines | Distance | 1.3km | Pupils | 476 |
| School Name | Stratford College | Distance | 1.3km | Pupils | 174 |
| School Name | Loreto College | Distance | 1.4km | Pupils | 378 |
| School Name | Rosary College | Distance | 1.6km | Pupils | 203 |
Type | Distance | Stop | Route | Destination | Provider | ||||||
|---|---|---|---|---|---|---|---|---|---|---|---|
| Type | Bus | Distance | 140m | Stop | Mount Argus Park | Route | 9 | Destination | Limekiln Avenue | Provider | Dublin Bus |
| Type | Bus | Distance | 140m | Stop | Mount Argus Park | Route | 54a | Destination | Kiltipper | Provider | Dublin Bus |
| Type | Bus | Distance | 170m | Stop | Brookfield | Route | 54a | Destination | Pearse St | Provider | Dublin Bus |
Type | Distance | Stop | Route | Destination | Provider | ||||||
|---|---|---|---|---|---|---|---|---|---|---|---|
| Type | Bus | Distance | 170m | Stop | Brookfield | Route | 9 | Destination | Charlestown | Provider | Dublin Bus |
| Type | Bus | Distance | 170m | Stop | Brookfield | Route | 9 | Destination | Parnell Sq | Provider | Dublin Bus |
| Type | Bus | Distance | 190m | Stop | Clareville Road | Route | 83 | Destination | Kimmage | Provider | Dublin Bus |
| Type | Bus | Distance | 190m | Stop | Clareville Road | Route | 83a | Destination | Kimmage | Provider | Dublin Bus |
| Type | Bus | Distance | 190m | Stop | Clareville Road | Route | S2 | Destination | Heuston Station | Provider | Dublin Bus |
| Type | Bus | Distance | 200m | Stop | Westfield Road | Route | 83a | Destination | Charlestown | Provider | Dublin Bus |
| Type | Bus | Distance | 200m | Stop | Westfield Road | Route | 83a | Destination | Harristown | Provider | Dublin Bus |
Virtual Tour
BER Details

BER No: 117081125
Energy Performance Indicator: 463.49 kWh/m2/yr
Statistics
09/01/2024
Entered/Renewed
10,524
Property Views
Check off the steps to purchase your new home
Use our Buying Checklist to guide you through the whole home-buying journey.

Similar properties
€795,000
38 Dodder Park Road, Rathfarnham, Dublin 14, D14YX845 Bed · 2 Bath · Semi-D€795,000
105 Templeville Road, Templeogue, Templeogue, Dublin 6W, D6WY4094 Bed · 2 Bath · Semi-D€795,000
84 Fairways, Rathfarnham, Dublin 14, D14KX514 Bed · 1 Bath · Semi-D€795,000
90 Butterfield Park, Rathfarnham, Dublin 144 Bed · 2 Bath · Semi-D
€795,000
110 Templeogue Wood, Templeogue, Dublin 16, D6WPT785 Bed · 2 Bath · Semi-D€825,000
103 Fortfield Road, Terenure Road North, Terenure, Dublin 6, D6WAD804 Bed · 2 Bath · Semi-D€825,000
8 Limekiln Manor, Dublin 12, D12W5XK4 Bed · 4 Bath · Detached€845,000
16 Kenilworth Lane West, Rathmines, Dublin 6, D06N2294 Bed · 2 Bath · Detached€850,000
34 Lavarna Grove, Terenure, Terenure, Dublin 6, D6WXC824 Bed · 2 Bath · Semi-D€875,000
10 Ballytore Road, Rathfarnham, Dublin 14, D14H9835 Bed · 2 Bath · Semi-D€890,000
11 Loreto Terrace, Rathfarnham, Dublin 14, D14KD004 Bed · Bungalow€895,000
17 Fortfield Grove, Terenure, Terenure, Dublin 6W, D6WEP974 Bed · 1 Bath · Semi-D
Daft ID: 118829892


Pat Mullery
01 2552489Thinking of selling?
Ask your agent for an Advantage Ad
- • Top of Search Results with Bigger Photos
- • More Buyers
- • Best Price

Home Insurance
Quick quote estimator
