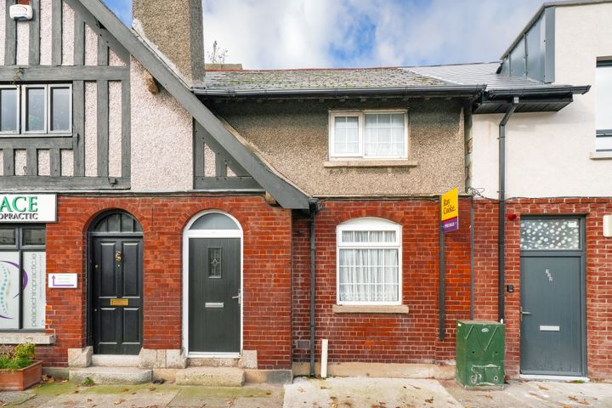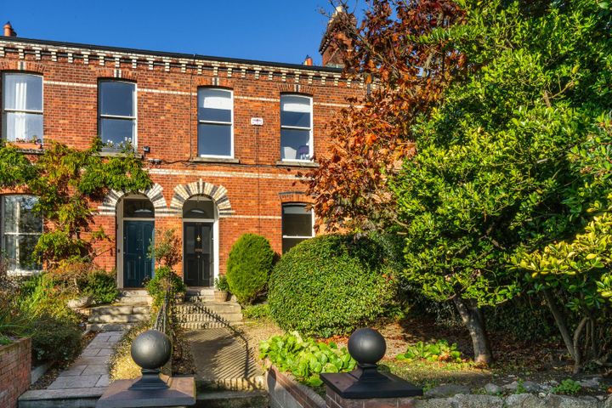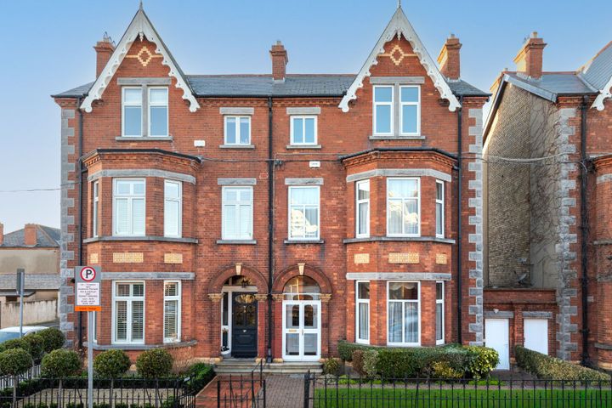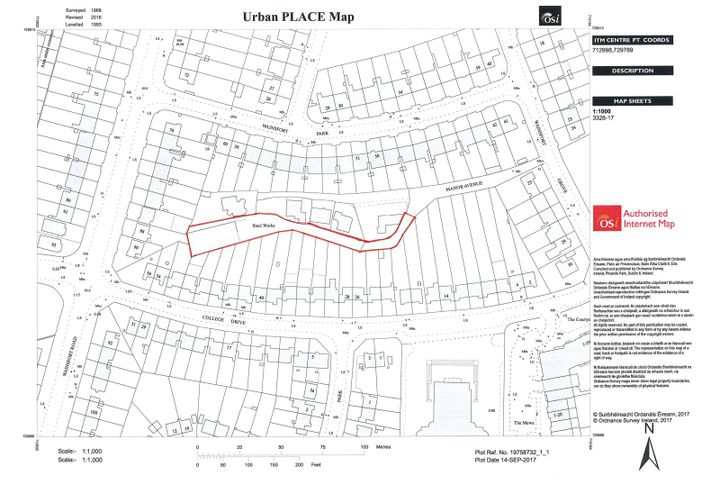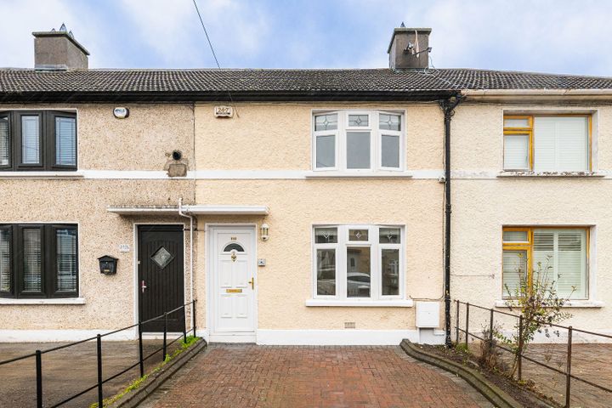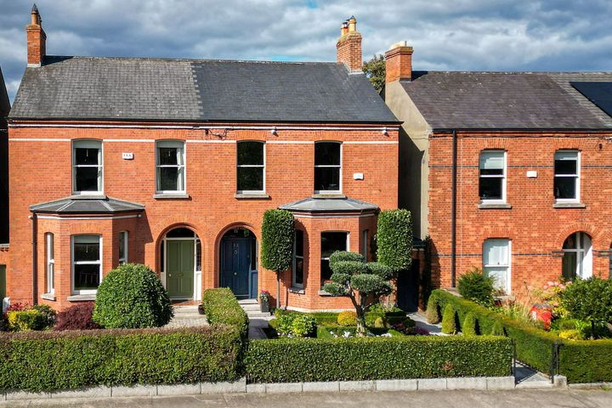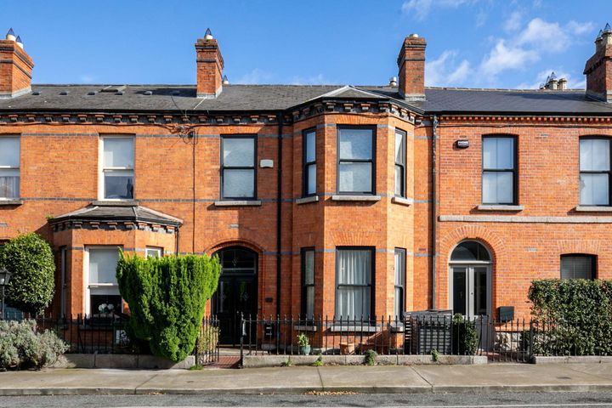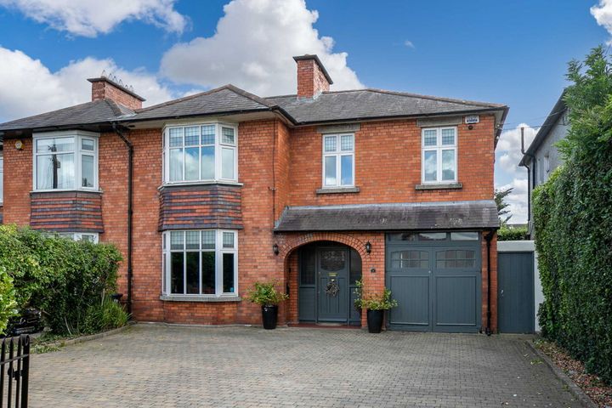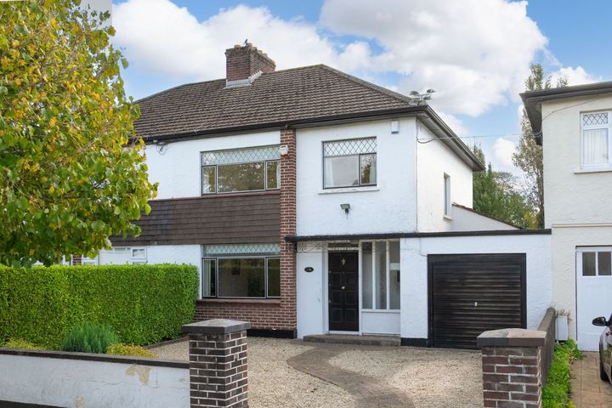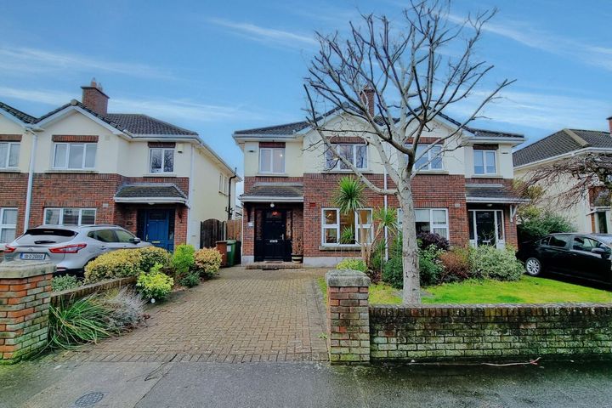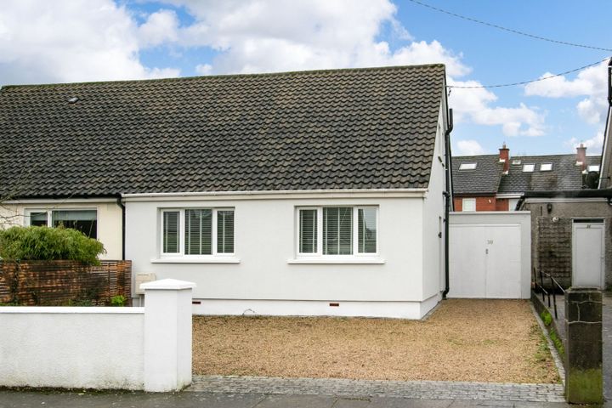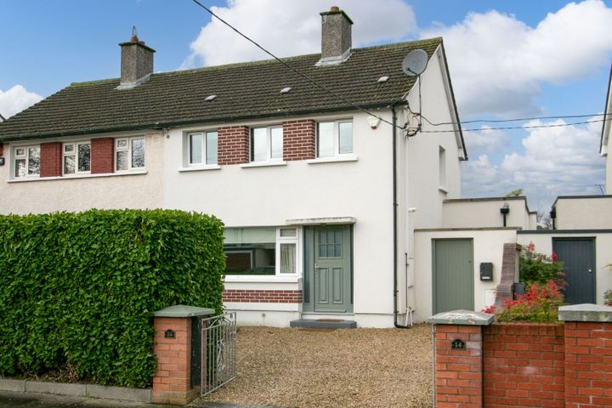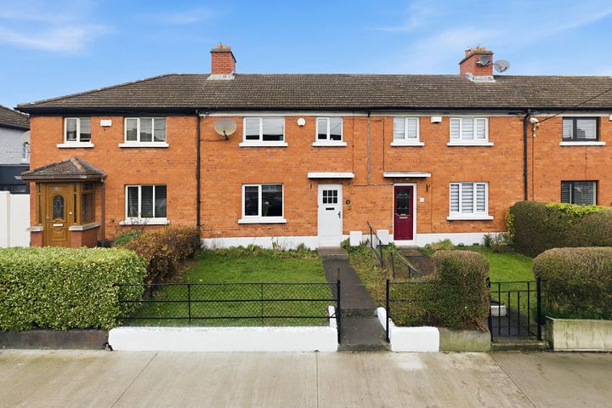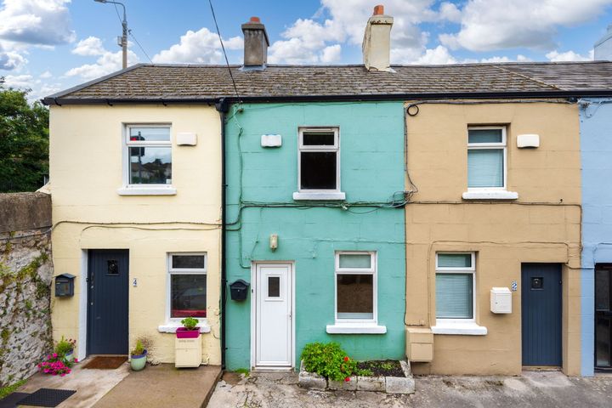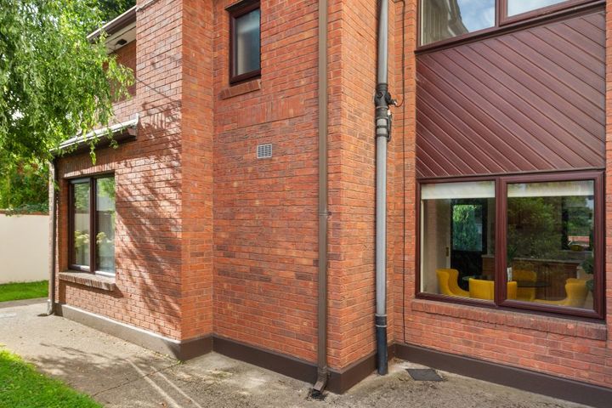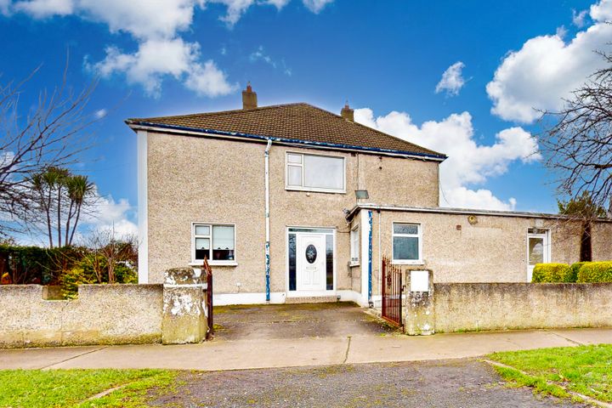59 Properties for Sale in Terenure, Dublin
Sales Team
Eoin O'Neill Property Advisers
23 College Square, Wainsfort Manor Drive, Terenure, Dublin 6W, D6WYV83
5 Bed4 Bath190 m²Semi-DSouth FacingAdvantageGOLDSales Team 11
Ray Cooke Auctioneers
124 Terenure Road North, Terenure, D6w, Dublin 6W
2 Bed1 Bath62 m²TerraceViewing AdvisedAdvantageGOLDGavin Donovan
Bespoke Estate Agents
408 Harold'S Cross Road, Dublin 6w, Harold's Cross, Dublin 6W, D6WXR88
4 Bed3 Bath168 m²TerraceAdvantageSILVERPat Mullery
Mullery O'Gara Estate Agents
Saint Jude's, 28 Terenure Park, Terenure, Dublin 6W, D6WX792
6 Bed4 Bath253 m²Semi-DAdvantageSILVERManor Avenue, Dublin 6w, Terenure, Dublin 6W, D6WDE70
SiteSusan Turley
Turley Property Advisors
111 Captain's Road, Dublin 12, Kimmage, Dublin 12, D12K4X5
3 Bed1 Bath85 m²TerraceOpen viewing 29 Jan 13:15Spacious GardenAdvantageBRONZEPat Mullery
Mullery O'Gara Estate Agents
Minerva, 33 Brighton Square, Rathgar, Dublin 6, D06RD60
4 Bed4 Bath279 m²Semi-DAdvantageBRONZEPat Mullery
Mullery O'Gara Estate Agents
Avondale, 345 Harold's Cross Road, Terenure, Dublin 6W, D6WFT98
3 Bed3 Bath144 m²TerraceAdvantageBRONZEKate Mullery MIPAV
Mullery O'Gara Estate Agents
47 Neagh Road, Dublin 6w, Terenure, Dublin 6W, D6WWD53
2 Bed1 Bath76 m²End of TerraceAdvantageBRONZEPat Mullery
Mullery O'Gara Estate Agents
8 Whitehall Road, Terenure, Terenure, Dublin 12, D12Y9X4
5 Bed3 Bath205 m²Semi-DAdvantageBRONZEPat Mullery
Mullery O'Gara Estate Agents
115 Greenlea Road, Terenure Road North, Terenure, Dublin 6W, D6WWK81
3 Bed1 Bath112 m²Semi-DAdvantageBRONZE13 Wainsfort Manor Crescent, Terenure, Dublin 6W, D6WAC99
3 Bed3 Bath104 m²Semi-DOpen viewing 31 Jan 12:0030 Ravensdale Drive, Kimmage, Dublin 12, D12E732
3 Bed1 Bath97 m²BungalowOpen viewing 29 Jan 17:0014 College Park, Dublin 6w, Terenure, Dublin 6W, D6WHH90
3 Bed2 Bath115 m²Semi-D68 Larkfield Grove, Terenure, Dublin 6W, D6WNY18
3 Bed1 BathHouseOpen viewing 27 Jan 17:00Apt 13, Clonard Court, Kimmage, Dublin 12, D12W304
1 Bed1 Bath44 m²Apartment3 Dodder Road Lower, Rathfarnham, Rathfarnham, Dublin 14, D14Y4E6
2 Bed2 Bath53 m²TerraceOpen viewing 29 Jan 15:0017 Meadowbank, Rathgar, Dublin 6, D06A3H5
2 Bed1 Bath75 m²End of Terrace21 Hillsbrook Avenue, Perrystown, Dublin 12, D12PX78
3 Bed1 Bath128 m²End of Terrace14 Wellington Road, Templeogue, Dublin 6W, Templeogue, D6WX020
4 Bed3 Bath184 m²Semi-D
Explore Sold Properties
Stay informed with recent sales and market trends.








