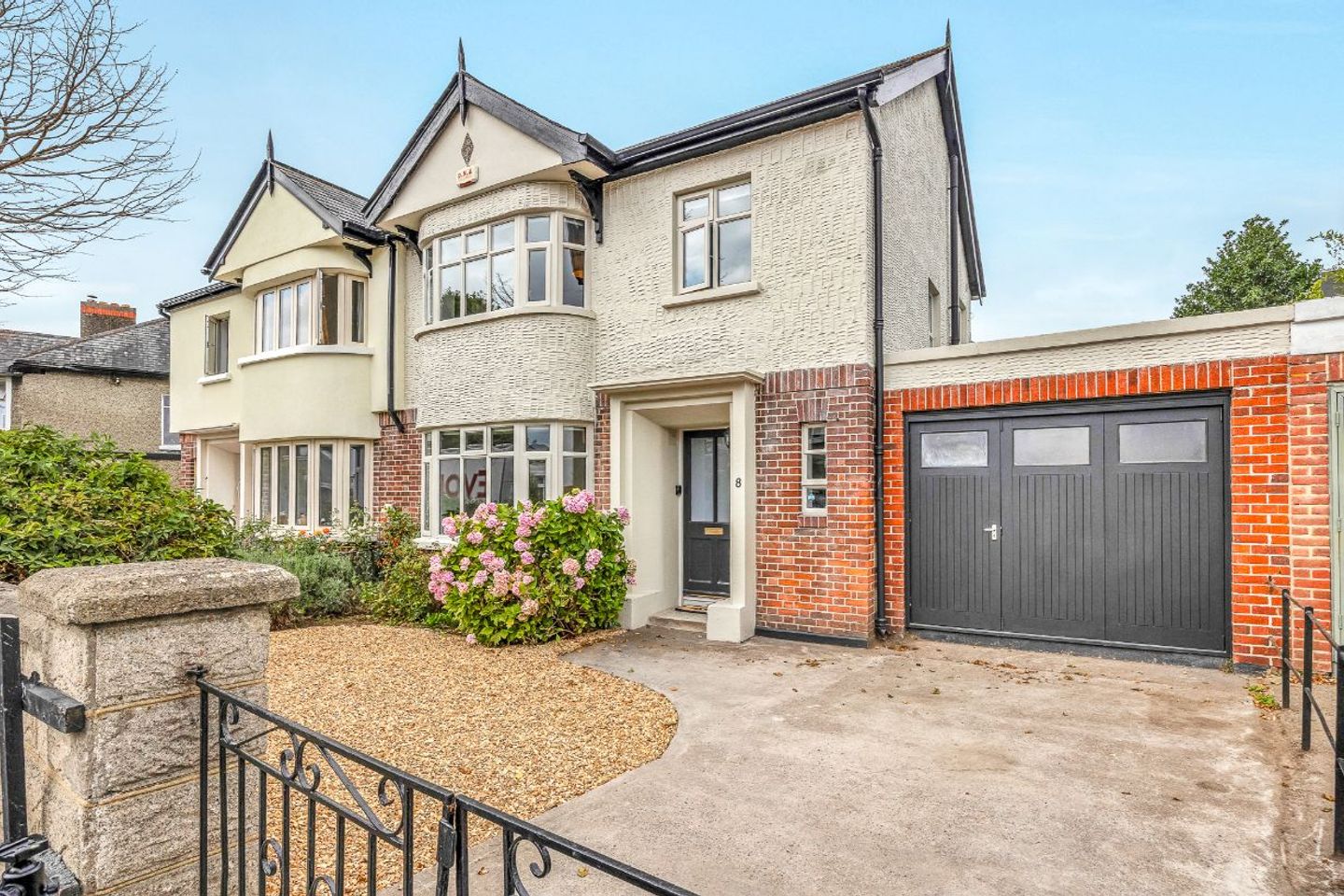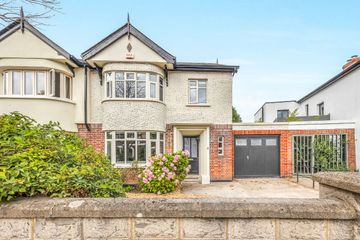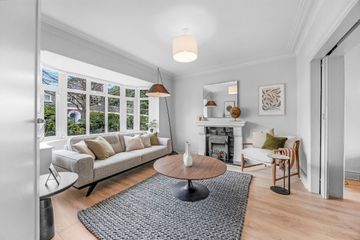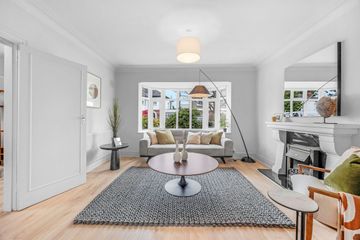



8 Gilford Drive, Sandymount, Dublin 4, D04YE03
€1,200,000
- Selling Type:By Private Treaty
- BER No:114680754
About this property
Highlights
- Attractive 1930s semi-detached family home with integrated garage.
- Exceptionally convenient and sought-after location off Park Avenue.
- Spacious and bright accommodation throughout.
- Secluded rear garden with west facing aspect.
- Tastefully presented with many original features.
Description
Owen Reilly is delighted to present 8 Gilford Drive to the market—an exceptional 1930s three-bedroom semi-detached family home with bay windows and an integrated garage, ideally positioned on a leafy and mature residential road just off Park Avenue. This is a fantastic opportunity to acquire a property in one of Dublin’s most sought-after residential locations, offering a perfect balance of village charm and urban convenience. The home is tastefully presented and retains many original features. A new gas boiler was recently installed and the attic was insulated. It benefits from a secluded front garden with off-street parking and a west facing rear garden which is ideal for families laid out in lawn with mature hedging, shrubs, and a sun-drenched patio—perfect for al fresco dining. The accommodation is bright and spacious throughout and briefly comprises an entrance hallway, a front living room with pocket doors to the dining room, and an extended kitchen/family room to the rear with a separate utility room and WC that connects to the garage which could be converted. Double doors lead out to the generous rear garden. Upstairs, there are three bedrooms and a family bathroom. This exceptional home is within walking distance of Sandymount Village, Sandymount Strand and Sandymount DART Station. It is also close to many of Dublin’s top schools and an excellent selection of sports clubs, including Pembroke Cricket & Hockey Club, Monkstown Rugby Club, and the Aviva Stadium. The RDS is also nearby. Major commercial hubs such as the IFSC and South Docks IT corridor are within easy reach, and the Port Tunnel offers direct access to Dublin Airport in just 15 minutes. Must be viewed to be appreciated! More about the location... Sandymount Village is one of Dublin’s most desirable and picturesque neighborhoods, located in Dublin 4 along the city's southern coastline. With close proximity to the city centre, making it a highly sought-after area for both families and professionals. Just a short stroll away is Sandymount Strand, a long stretch of beach that offers scenic views across Dublin Bay. Sandymount is well-connected, with regular bus and DART services providing quick access to the city centre and beyond. It’s close to key amenities including excellent schools, sports clubs, the Aviva Stadium, and the nearby tech and business hubs of Ballsbridge and Grand Canal Dock. Accommodation Entrance Hall (4.26m x 2.29m) Featuring original ceiling coving and a picture rail, laminate flooring, an alarm panel, and under-stairs storage. Living Room 1 (4.07m x 3.39m) Bay windowed room with marble fireplace, coving, laminated flooring and pocket doors to the interconnected living room. Living Room 2 (4.07m x 3.31m) The second interconnected living room features laminate floor, original coving and French doors onto the outside patio. Kitchen/dining room (6.46m x 6.01m) Bright and spacious space with underfloor heating, feature gas stove, TV points, storage room, and double doors to the rear garden. The kitchen has extensive built in units, granite work tops and integrated appliances. Guest WC (1.77m x 0.91m) Contains WC & WHB. Utility Room (1.66m x 1.22m) Plumbing in place for washing machine and dryer. Garage (4.81m x 3.48m) Spacious garage with skylight and dual access from the front and through the property. Utility Hallway (2.37m x 1.93m) Linking the kitchen to the garage, featuring a rear door access to the garden. Stairs & Landing (3.03m x (2.22m) Featuring a side window and fitted carpet flooring. Bedroom 1 (4.14m x 3.49m) Bright double bedroom to the front with fitted carpet, bay window and built in wardrobes. Bedroom 2 (3.59m x 3.25m) Double bedroom at the rear of the house with fitted carpet and built in wardrobes. Bedroom 3 (3.04m x 2.52m) Double bedroom at the front with fitted carpet. Bathroom (2.70m x 2.35m) White three piece bathroom featuring tiled walls and floors, bath, walk-in shower, WHB, W.C., and a spacious shelved hot press. All measurements are approximate and for guidance only.
Standard features
The local area
The local area
Sold properties in this area
Stay informed with market trends
Local schools and transport
Learn more about what this area has to offer.
School Name | Distance | Pupils | |||
|---|---|---|---|---|---|
| School Name | Enable Ireland Sandymount School | Distance | 210m | Pupils | 46 |
| School Name | Shellybanks Educate Together National School | Distance | 700m | Pupils | 342 |
| School Name | Our Lady Star Of The Sea | Distance | 850m | Pupils | 226 |
School Name | Distance | Pupils | |||
|---|---|---|---|---|---|
| School Name | St Matthew's National School | Distance | 1.0km | Pupils | 209 |
| School Name | John Scottus National School | Distance | 1.6km | Pupils | 166 |
| School Name | St Declans Special Sch | Distance | 1.6km | Pupils | 36 |
| School Name | Saint Mary's National School | Distance | 1.7km | Pupils | 607 |
| School Name | Gaelscoil Eoin | Distance | 1.7km | Pupils | 50 |
| School Name | St Patrick's Girls' National School | Distance | 1.8km | Pupils | 148 |
| School Name | St Patrick's Boys National School | Distance | 1.8km | Pupils | 126 |
School Name | Distance | Pupils | |||
|---|---|---|---|---|---|
| School Name | Sandymount Park Educate Together Secondary School | Distance | 550m | Pupils | 436 |
| School Name | Blackrock Educate Together Secondary School | Distance | 550m | Pupils | 185 |
| School Name | Marian College | Distance | 870m | Pupils | 305 |
School Name | Distance | Pupils | |||
|---|---|---|---|---|---|
| School Name | St Michaels College | Distance | 950m | Pupils | 726 |
| School Name | St Conleths College | Distance | 1.6km | Pupils | 325 |
| School Name | The Teresian School | Distance | 1.7km | Pupils | 239 |
| School Name | Ringsend College | Distance | 1.8km | Pupils | 210 |
| School Name | Muckross Park College | Distance | 1.9km | Pupils | 712 |
| School Name | Sandford Park School | Distance | 2.4km | Pupils | 432 |
| School Name | Gonzaga College Sj | Distance | 2.6km | Pupils | 573 |
Type | Distance | Stop | Route | Destination | Provider | ||||||
|---|---|---|---|---|---|---|---|---|---|---|---|
| Type | Bus | Distance | 110m | Stop | Gilford Road | Route | C1 | Destination | Adamstown Station | Provider | Dublin Bus |
| Type | Bus | Distance | 110m | Stop | Gilford Road | Route | C2 | Destination | Adamstown Station | Provider | Dublin Bus |
| Type | Bus | Distance | 110m | Stop | Gilford Road | Route | 47 | Destination | Poolbeg St | Provider | Dublin Bus |
Type | Distance | Stop | Route | Destination | Provider | ||||||
|---|---|---|---|---|---|---|---|---|---|---|---|
| Type | Bus | Distance | 130m | Stop | Gilford Road | Route | C1 | Destination | Sandymount | Provider | Dublin Bus |
| Type | Bus | Distance | 130m | Stop | Gilford Road | Route | C2 | Destination | Sandymount | Provider | Dublin Bus |
| Type | Bus | Distance | 130m | Stop | Gilford Road | Route | 47 | Destination | Belarmine | Provider | Dublin Bus |
| Type | Bus | Distance | 130m | Stop | Gilford Road | Route | 84n | Destination | Charlesland | Provider | Nitelink, Dublin Bus |
| Type | Bus | Distance | 190m | Stop | Wilfield Park | Route | S2 | Destination | Irishtown | Provider | Dublin Bus |
| Type | Bus | Distance | 190m | Stop | Wilfield Park | Route | S2 | Destination | Heuston Station | Provider | Dublin Bus |
| Type | Bus | Distance | 210m | Stop | Sandymount Avenue | Route | S2 | Destination | Heuston Station | Provider | Dublin Bus |
Your Mortgage and Insurance Tools
Check off the steps to purchase your new home
Use our Buying Checklist to guide you through the whole home-buying journey.
Budget calculator
Calculate how much you can borrow and what you'll need to save
A closer look
BER Details
BER No: 114680754
Statistics
- 26/08/2025Entered
- 10,720Property Views
- 17,474
Potential views if upgraded to a Daft Advantage Ad
Learn How
Similar properties
€1,095,000
Ferndale, 14 Seafield Road, Booterstown, Blackrock, Co. Dublin, A94RY735 Bed · 3 Bath · Detached€1,095,000
Penthouse 179, Seamount, Blackrock, Co. Dublin, A94VD983 Bed · 3 Bath · Apartment€1,100,000
12 Sandymount Castle Drive, Sandymount, Dublin 4, D04E6245 Bed · 2 Bath · End of Terrace€1,100,000
30 Victoria Avenue, Donnybrook, Dublin 4, D04X4K03 Bed · 1 Bath · Terrace
€1,125,000
Mallard Lodge, Lansdowne Village, Dublin 4, D04A4C43 Bed · 2 Bath · Detached€1,150,000
Last 3 Bedroom Apartment, The Gardens At Elmpark Green, The Gardens At Elmpark Green, Dublin 43 Bed · 2 Bath · Apartment€1,150,000
6 Marlborough Road, Donnybrook, Dublin 4, D04V0A33 Bed · 3 Bath · Terrace€1,150,000
The Executive Collection, The Executive Collection, The Gardens At Elmpark, The Executive Collection, The Gardens At Elmpark, Dublin 43 Bed · 2 Bath · Apartment€1,550,000
3 Bedroom Penthouse, 143 Merrion Road, Ballsbridge, 143 Merrion Road, Ballsbridge, Dublin 43 Bed · 2 Bath · Apartment€2,900,000
The Penthouse, The Pinnacle, The Pinnacle, Mount Merrion, Co. Dublin3 Bed · 3 Bath · Apartment
Daft ID: 16246449

