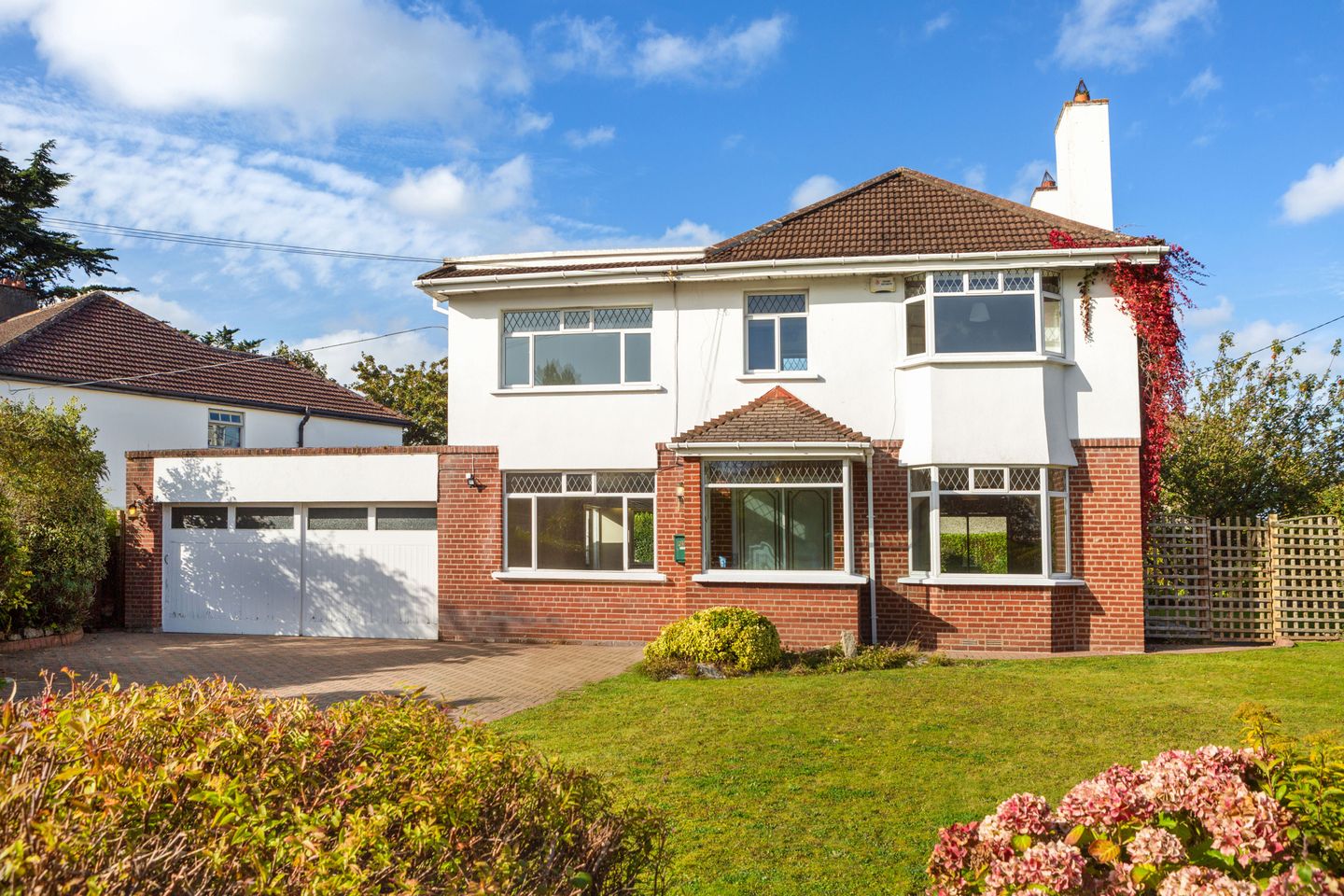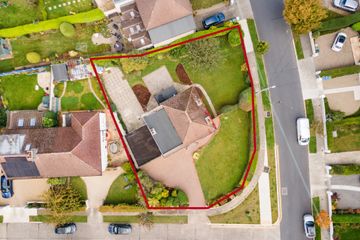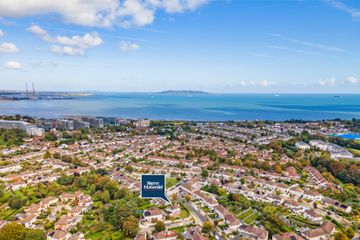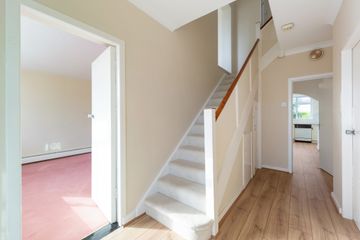



Ferndale, 14 Seafield Road, Booterstown, Blackrock, Co. Dublin, A94RY73
€1,095,000
- Price per m²:€5,702
- Estimated Stamp Duty:€11,900
- Selling Type:By Private Treaty
- BER No:17240721
- Energy Performance:335.55 kWh/m2/yr
About this property
Highlights
- Spacious detached double fronted home
- 192 Sq.m. including the garage. 163 Sq.m. without the garage.
- Ample off street parking
- Ideally positioned in this quiet cul de sac on a generous corner site
- Four spacious reception rooms
Description
Welcome to Ferndale. A substantial, double-fronted, extended detached family residence. Ferndale is ideally situated in a quiet cul-de-sac on a large, private corner site. This meticulously maintained home offers an exceptional balance of space, comfort, and privacy, making it a rare opportunity in a highly sought-after location. Upon entering, you are immediately struck by the abundance of natural light and a wonderful sense of space. The welcoming hallway leads to an elegant interconnecting living and dining room on the right, which opens directly onto the rear garden through double doors—ideal for entertaining or simply enjoying family life. To the rear of the house, the extended kitchen and breakfast room is bright and well-proportioned, perfectly suited for busy mornings and relaxed family meals. A standout feature of the ground floor is the expansive family room, offering immense flexibility with its generous size, picture windows to the front and rear, and direct access to the garden—an ideal space for a playroom, home office, or media room. Completing the ground level is the large double garage and a modern, fully tiled shower room, adding both convenience and practicality. Upstairs, the home continues to impress with five spacious bedrooms, a stylish shower room, and a separate full bathroom. Off the split-level landing to the right, two generous double bedrooms and a full bathroom create a private wing that could easily be reimagined as a luxurious principal bedroom suite if desired. Outside, the gardens are as generous as the interiors. The large corner site allows for large garden spaces to the front, side, and rear, featuring mature planting, flowering shrubs, and a variety of trees. Multiple patio areas and several sunny spots throughout the day provide perfect settings for relaxation or outdoor dining. The double garage also offers further potential—whether for conversion, storage, or as a haven for a motor enthusiast or hobbyist. Ferndale enjoys a peaceful yet highly convenient setting, with a wealth of local amenities within easy reach. Nearby are the local shops of Woodbine Park, Seafield Road, and Booterstown Avenue, while the Merrion and Blackrock shopping centres are just a short drive away. The vibrant villages of Donnybrook and Blackrock offer an array of boutique shops, cafes, and restaurants. Education options are second to none, with many of Dublin’s top schools nearby including St. Andrew’s College, Blackrock College, The Teresian School, and St. Michael’s College. UCD is only a 10-minute walk, and local primary schools such as Willow Park, Our Lady of Mercy Girls School, and St. Mary’s Boys School are all within walking distance. Public transport is excellent, with Booterstown DART station and the QBC on the Stillorgan Road providing easy access across Dublin. For outdoor enthusiasts, Sandymount Strand, Blackrock Park, and the extensive UCD campus provide beautiful walking routes and green spaces. Ferndale offers a rare blend of space, flexibility, and location—a true forever family home that is ready to move into and enjoy. Entrance Porch Fully double glazed porch with fully tiled floor and sliding glass door to the entrance hall. Entrance Hall Bright and welcoming hall with timber floors and original ceiling coving. Door to understairs storage and stairs to first floor. Livingroom Very bright main reception with attractive timber floors and bay window overlooking the large front garden. Original ceiling coving. Stone fireplace with timber mantle and tiled hearth. Open plan arch to dining room. Diningroom Attractive timber floors and original ceiling coving. Double doors to the rear garden. Serving hatch to kitchen. Open plan to Living room. Kitchen / Breakfast Room Good sized extended kitchen breakfast room with timber floors. Full range of built-in wall and floor units. Electric hob with extractor over, dishwasher, 1.5 stainless steel sink unit and drainer, Zanussi double oven, microwave and fridge freezer. Door to the rear patio and gardens. Family room Spacious additional reception room with large picture windows to both the front and rear. Door to rear patio and gardens. This room could suit a variety of uses and adds great flexibility to the ground floor accommodation. Fireplace with slate hearth. Timber panelled ceiling. Wall lights. Shower room Modern fully tiled shower room with attractive tiled floor and porcelain tiled walls. WC and modern wash hand basin set in vanity unit. Wall mounted mirror, light and shelf over. Wet room style shower with mosaic tiled base. And Mira sport electric shower. Chrome heated towel rail. Double Garage Sliding vehicular doors open out to the drive to the front. Large garage space with stainless steel sink unit and plumbing for washing machine. Wonderful space that could be converted to additional living space if required. An ideal facility for any car enthusiast, etc. Modern gas fired boiler and pedestrian door to rear patio and gardens. Upstairs Split landing with attic access over with pull down stairs and door to hot press. Bedroom one (Left Front) Lovely bright double bedroom with pleasant aspect out over the large front gardens. Positioned off this bedroom is a landing with a full bathroom and a second bedroom. This area could be combined or adapted to provide a wonderful master suite to this side of the house. Bedroom Two (Left Rear) A second very bright and spacious double bedroom with dual aspect overlooking the side and rear gardens. Built in wardrobe. Bathroom Attractive mosaic tiled walls. Bath with telephone shower attachment and folding shower screen. WC and pedestal wash hand basin with wall mounted light and mirrored bathroom cabinet. Bedroom Three ( Right Rear) A third large double bedroom overlooking the rear garden. Built in wardrobes and wash hand basin. Bedroom Four (Right Front) A fourth large bright double bedroom with bay window overlooking the front garden. Extensive built in wardrobes. Bedroom 5 (Front) Good sized fifth bedroom with built-in wardrobe and wall mounted mirror and light Shower room two Attractive natural stone fully tiled floor and fully tiled walls. Modern wc and wash hand basin set in vanity unit with wall mounted mirror and light over. Double shower with glass screens. Outside This superb home stands on a mature corner site and benefits from a an attractive cobble lock drive providing ample off Street parking for several cars. The boundaries are walled and offer good privacy with mature flowering plants, shrubs, bushes and trees. There is a gated size side to access to the left leading to the rear patio and gardens. A mature lawn runs across the front and side of the property and there is a trellised gate leading to the extensive side garden and the rear. This area also offers mature, hedging and planting and a lovely old apple tree. To the rear of the house there are extensive patio areas, more mature hedging and a block built storage shed. Outside tap.
The local area
The local area
Sold properties in this area
Stay informed with market trends
Local schools and transport

Learn more about what this area has to offer.
School Name | Distance | Pupils | |||
|---|---|---|---|---|---|
| School Name | Our Lady Of Mercy Convent School | Distance | 640m | Pupils | 252 |
| School Name | St Mary's Boys National School Booterstown | Distance | 710m | Pupils | 208 |
| School Name | Scoil San Treasa | Distance | 1.4km | Pupils | 425 |
School Name | Distance | Pupils | |||
|---|---|---|---|---|---|
| School Name | Booterstown National School | Distance | 1.4km | Pupils | 92 |
| School Name | Muslim National School | Distance | 1.7km | Pupils | 423 |
| School Name | Benincasa Special School | Distance | 1.8km | Pupils | 42 |
| School Name | Oatlands Primary School | Distance | 1.8km | Pupils | 420 |
| School Name | Our Lady's Grove Primary School | Distance | 1.9km | Pupils | 417 |
| School Name | Carysfort National School | Distance | 2.1km | Pupils | 588 |
| School Name | Mount Anville Primary School | Distance | 2.1km | Pupils | 440 |
School Name | Distance | Pupils | |||
|---|---|---|---|---|---|
| School Name | St Andrew's College | Distance | 550m | Pupils | 1008 |
| School Name | Coláiste Eoin | Distance | 610m | Pupils | 510 |
| School Name | Coláiste Íosagáin | Distance | 660m | Pupils | 488 |
School Name | Distance | Pupils | |||
|---|---|---|---|---|---|
| School Name | Willow Park School | Distance | 940m | Pupils | 208 |
| School Name | Blackrock College | Distance | 1.3km | Pupils | 1053 |
| School Name | St Kilian's Deutsche Schule | Distance | 1.4km | Pupils | 478 |
| School Name | Dominican College Sion Hill | Distance | 1.5km | Pupils | 508 |
| School Name | St Michaels College | Distance | 1.5km | Pupils | 726 |
| School Name | The Teresian School | Distance | 1.5km | Pupils | 239 |
| School Name | Oatlands College | Distance | 1.7km | Pupils | 634 |
Type | Distance | Stop | Route | Destination | Provider | ||||||
|---|---|---|---|---|---|---|---|---|---|---|---|
| Type | Bus | Distance | 240m | Stop | Seafield Road | Route | E2 | Destination | Dun Laoghaire | Provider | Dublin Bus |
| Type | Bus | Distance | 240m | Stop | Seafield Road | Route | 7d | Destination | Dalkey | Provider | Dublin Bus |
| Type | Bus | Distance | 240m | Stop | Seafield Road | Route | 46n | Destination | Dundrum | Provider | Nitelink, Dublin Bus |
Type | Distance | Stop | Route | Destination | Provider | ||||||
|---|---|---|---|---|---|---|---|---|---|---|---|
| Type | Bus | Distance | 240m | Stop | Seafield Road | Route | 47 | Destination | Belarmine | Provider | Dublin Bus |
| Type | Bus | Distance | 240m | Stop | Seafield Road | Route | 116 | Destination | Whitechurch | Provider | Dublin Bus |
| Type | Bus | Distance | 240m | Stop | Seafield Road | Route | E1 | Destination | Ballywaltrim | Provider | Dublin Bus |
| Type | Bus | Distance | 240m | Stop | Seafield Road | Route | 7b | Destination | Shankill | Provider | Dublin Bus |
| Type | Bus | Distance | 240m | Stop | Seafield Road | Route | S6 | Destination | Blackrock | Provider | Go-ahead Ireland |
| Type | Bus | Distance | 260m | Stop | Seafield Road | Route | E1 | Destination | Northwood | Provider | Dublin Bus |
| Type | Bus | Distance | 260m | Stop | Seafield Road | Route | S6 | Destination | The Square | Provider | Go-ahead Ireland |
Your Mortgage and Insurance Tools
Check off the steps to purchase your new home
Use our Buying Checklist to guide you through the whole home-buying journey.
Budget calculator
Calculate how much you can borrow and what you'll need to save
A closer look
BER Details
BER No: 17240721
Energy Performance Indicator: 335.55 kWh/m2/yr
Statistics
- 12,596Property Views
- 20,531
Potential views if upgraded to a Daft Advantage Ad
Learn How
Similar properties
€995,000
9 Trimleston Road, Booterstown, Co. Dublin, A94W2945 Bed · 3 Bath · Terrace€1,495,000
88 Carysfort Park, Blackrock, Co Dublin, A94F9775 Bed · 3 Bath · Semi-D€1,495,000
7 Grove Paddock, Stillorgan Grove, Blackrock, Co Dublin, A94R2805 Bed · 3 Bath · Detached€1,625,000
39 Priory Avenue, Stillorgan, Blackrock, Dublin, A94HR535 Bed · 4 Bath · Semi-D
€1,650,000
12 Mount Merrion Avenue, Blackrock, Co. Dublin, A94AX605 Bed · 3 Bath · Terrace€1,950,000
Carraigart, 3 Grove Avenue, Blackrock, Co. Dublin, A94A2105 Bed · 3 Bath · Detached€2,000,000
2 Herbert Avenue, Ballsbridge, Dublin 4, D04A2A05 Bed · 2 Bath · Semi-D€2,900,000
Camelot, 1 Ailesbury Way, Ailesbury Road, Ballsbridge, Dublin 4, D04X4E35 Bed · 4 Bath · Semi-D€3,500,000
80 Park Avenue, Sandymount, Dublin 4, D04V3Y75 Bed · 3 Bath · Semi-D€3,950,000
Summerville, 21 Cross Avenue, Blackrock, Co. Dublin, A94K1V06 Bed · 4 Bath · Detached
Daft ID: 16263864

