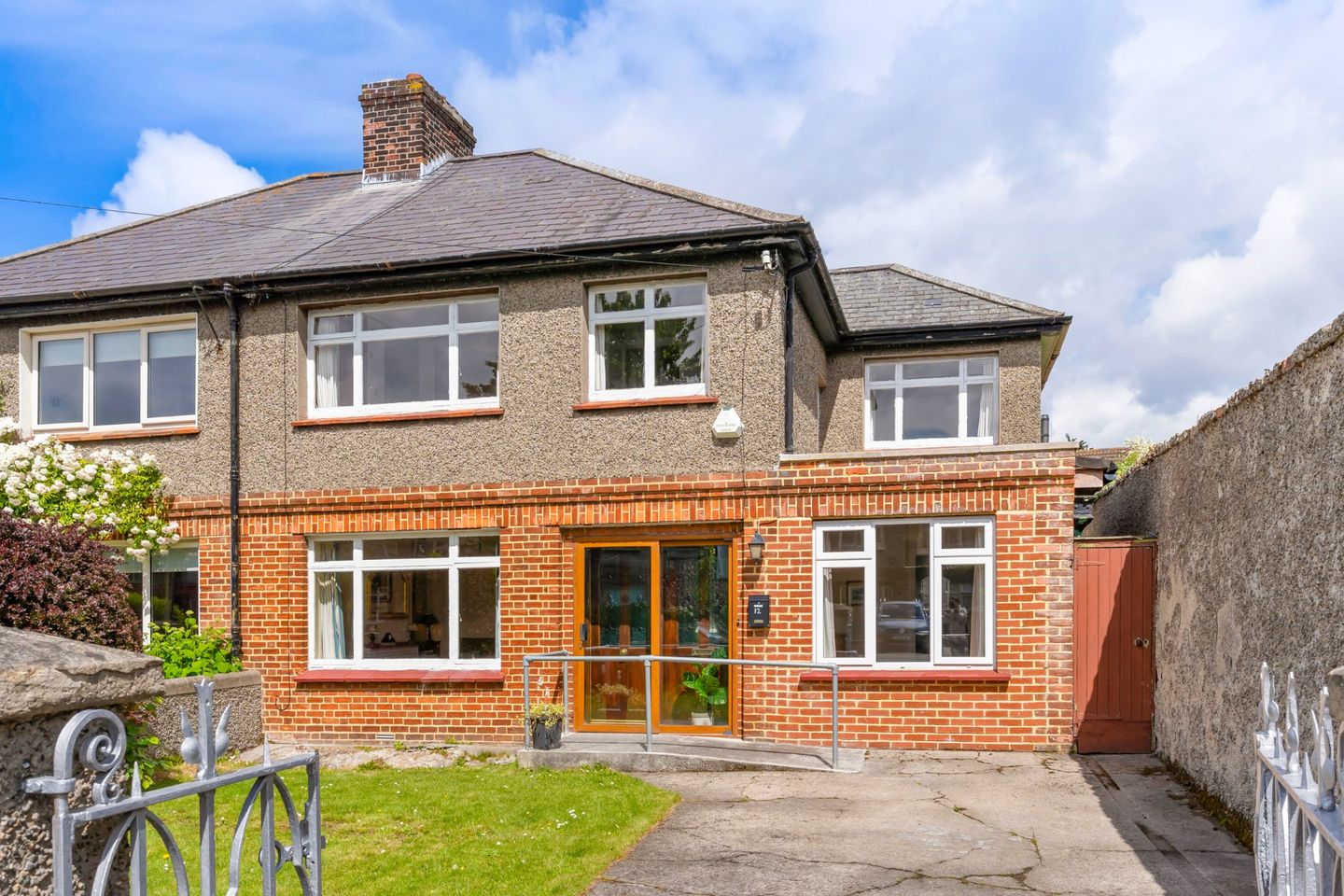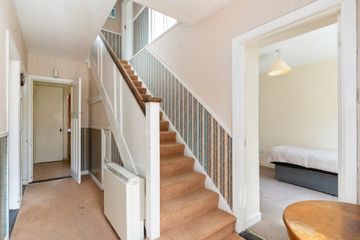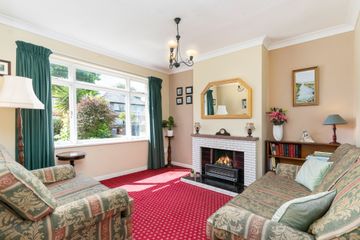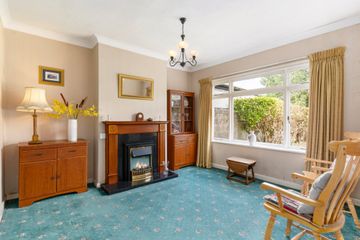



12 Sandymount Castle Drive, Sandymount, Dublin 4, D04E624
€1,100,000
- Price per m²:€9,243
- Estimated Stamp Duty:€12,000
- Selling Type:By Private Treaty
- BER No:118477546
- Energy Performance:348.15 kWh/m2/yr
About this property
Description
12 Sandymount Castle Drive is an attractive 5 bedroom, end of terrace family home built in circa 1945 located in the heart of Sandymount. Situated within easy reach of a wide range of excellent amenities, school, transport links and breathtaking coastal walks, this property is sure to be of interest to a wide audience. Although requiring some refurbishment, it offers the discerning purchaser a great opportunity to create an enviable home in a highly desirable location with scope to extend to the rear if desired subject to the relevant planning permission. A real feature of this property is the generous west facing rear garden lain mainly in lawn with side access. The accommodation comprises of a living room, dining room and kitchen and bedroom with en-suite on the ground floor and three double bedrooms, a single bedroom, w.c and bathroom on the first floor. To the front there is off street parking and a lawned area. Enjoying an enviable location, the property benefits from one of Dublin’s most popular and convenient locations with an excellent choice of amenities within a pleasant stroll. Just some of the amenities include the excellent boutiques, shops and restaurants in Sandymount Village and Ballsbridge, Sandymount Strand, Aviva stadium and Sandymount Dart Station. Many of the city’s principal schools are also close by, as are many of Dublin’s commercial centres, such as the I.F.S.C. and South Docks I.T. hub. The property also benefits from being within 15 minutes’ drive of Dublin Airport via the Port Tunnel. Porch With tiled floor and door to Hallway With carpet floor and under stair storage. Living Room 3.64m x 3.50m. Bright living space to the front with fireplace with electric insert, and ceiling coving. Dining Room 3.62m x 3.50m. To the rear with carpet floor, fireplace with electric insert, and window overlooking the rear garden. Kitchen With wall and floor units, sink, oven and hob, provision for fridge/freezer, plumbed for washing machine and door to rear garden. Bedroom 2 3.36m x 2.77m. Double bedroom with carpet floor and door to En-suite With tiled floor, walk in electric shower, wash hand basin and w.c. Landing With carpet floor and attic access. Main Bedroom 2.80m x 3.42m. Double bedroom to the front with carpet floor and built in wardrobe/storage. Bedroom 3 3.83m x 3.24m. Double bedroom to the rear with carpet floor and built in wardrobe/storage. Bedroom 4 3.46m x 2.77m. Double bedroom with carpet floor. Bedroom 5 2.41m x 2.25m. Single bedroom with carpet floor. Bathroom With bath and electric shower and wash hand basin. W.C
The local area
The local area
Sold properties in this area
Stay informed with market trends
Local schools and transport

Learn more about what this area has to offer.
School Name | Distance | Pupils | |||
|---|---|---|---|---|---|
| School Name | Scoil Mhuire Girls National School | Distance | 280m | Pupils | 277 |
| School Name | Enable Ireland Sandymount School | Distance | 290m | Pupils | 46 |
| School Name | Our Lady Star Of The Sea | Distance | 680m | Pupils | 226 |
School Name | Distance | Pupils | |||
|---|---|---|---|---|---|
| School Name | St Matthew's National School | Distance | 890m | Pupils | 209 |
| School Name | Shellybanks Educate Together National School | Distance | 900m | Pupils | 342 |
| School Name | John Scottus National School | Distance | 1.6km | Pupils | 166 |
| School Name | St Patrick's Boys National School | Distance | 1.6km | Pupils | 126 |
| School Name | St Patrick's Girls' National School | Distance | 1.6km | Pupils | 148 |
| School Name | St Declans Special Sch | Distance | 1.7km | Pupils | 36 |
| School Name | Gaelscoil Eoin | Distance | 1.8km | Pupils | 50 |
School Name | Distance | Pupils | |||
|---|---|---|---|---|---|
| School Name | Sandymount Park Educate Together Secondary School | Distance | 310m | Pupils | 436 |
| School Name | Blackrock Educate Together Secondary School | Distance | 310m | Pupils | 185 |
| School Name | Marian College | Distance | 880m | Pupils | 305 |
School Name | Distance | Pupils | |||
|---|---|---|---|---|---|
| School Name | St Michaels College | Distance | 1.2km | Pupils | 726 |
| School Name | Ringsend College | Distance | 1.6km | Pupils | 210 |
| School Name | St Conleths College | Distance | 1.8km | Pupils | 325 |
| School Name | The Teresian School | Distance | 1.9km | Pupils | 239 |
| School Name | Muckross Park College | Distance | 2.1km | Pupils | 712 |
| School Name | Sandford Park School | Distance | 2.5km | Pupils | 432 |
| School Name | C.b.s. Westland Row | Distance | 2.7km | Pupils | 202 |
Type | Distance | Stop | Route | Destination | Provider | ||||||
|---|---|---|---|---|---|---|---|---|---|---|---|
| Type | Bus | Distance | 130m | Stop | Sandymount Avenue | Route | S2 | Destination | Heuston Station | Provider | Dublin Bus |
| Type | Bus | Distance | 130m | Stop | Gilford Road | Route | C2 | Destination | Adamstown Station | Provider | Dublin Bus |
| Type | Bus | Distance | 130m | Stop | Gilford Road | Route | C1 | Destination | Adamstown Station | Provider | Dublin Bus |
Type | Distance | Stop | Route | Destination | Provider | ||||||
|---|---|---|---|---|---|---|---|---|---|---|---|
| Type | Bus | Distance | 130m | Stop | Gilford Road | Route | 47 | Destination | Poolbeg St | Provider | Dublin Bus |
| Type | Bus | Distance | 140m | Stop | Gilford Road | Route | 47 | Destination | Belarmine | Provider | Dublin Bus |
| Type | Bus | Distance | 140m | Stop | Gilford Road | Route | 84n | Destination | Charlesland | Provider | Nitelink, Dublin Bus |
| Type | Bus | Distance | 140m | Stop | Gilford Road | Route | C1 | Destination | Sandymount | Provider | Dublin Bus |
| Type | Bus | Distance | 140m | Stop | Gilford Road | Route | C2 | Destination | Sandymount | Provider | Dublin Bus |
| Type | Bus | Distance | 180m | Stop | Gilford Road | Route | S2 | Destination | Irishtown | Provider | Dublin Bus |
| Type | Bus | Distance | 250m | Stop | Sandymount | Route | C2 | Destination | Adamstown Station | Provider | Dublin Bus |
Your Mortgage and Insurance Tools
Check off the steps to purchase your new home
Use our Buying Checklist to guide you through the whole home-buying journey.
Budget calculator
Calculate how much you can borrow and what you'll need to save
A closer look
BER Details
BER No: 118477546
Energy Performance Indicator: 348.15 kWh/m2/yr
Statistics
- 11/11/2025Entered
- 11,631Property Views
- 18,959
Potential views if upgraded to a Daft Advantage Ad
Learn How
Similar properties
€995,000
9 Trimleston Road, Booterstown, Co. Dublin, A94W2945 Bed · 3 Bath · Terrace€1,095,000
Ferndale, 14 Seafield Road, Booterstown, Blackrock, Co. Dublin, A94RY735 Bed · 3 Bath · Detached€1,295,000
25 Herbert Avenue, Ballsbridge, Dublin 4, D04F5W85 Bed · 3 Bath · Semi-D€1,750,000
14 Anglesea Road, Donnybrook, Dublin 4, D04T2P05 Bed · 2 Bath · Terrace
€1,845,000
2 Oaklands Park, Ballsbridge, Dublin 4, D04E1355 Bed · 4 Bath · Semi-D€1,950,000
17 Wellington Road, Ballsbridge, Dublin 4, D04Y6T46 Bed · 2 Bath · Terrace€1,950,000
4 Anglesea Road, Ballsbridge, Dublin 4, D04N2A45 Bed · 3 Bath · Semi-D€2,090,000
128B Merrion Road, Ballsbridge, Dublin 4, D04T0V35 Bed · 3 Bath · Detached€2,200,000
2 Herbert Avenue, Ballsbridge, Dublin 4, D04A2A05 Bed · 2 Bath · Semi-D€2,400,000
84 Northumberland Road, Dublin 4, Ballsbridge, Dublin 4, D04PY946 Bed · 3 Bath · Semi-D€2,450,000
Strand Lodge, 5 Strand Road, Sandymount, Dublin 4, D04X4616 Bed · 6 Bath · Semi-D€2,450,000
48 Northumberland Road, Ballsbridge, Dublin 4, D04C6C56 Bed · 3 Bath · House
Daft ID: 16126952

