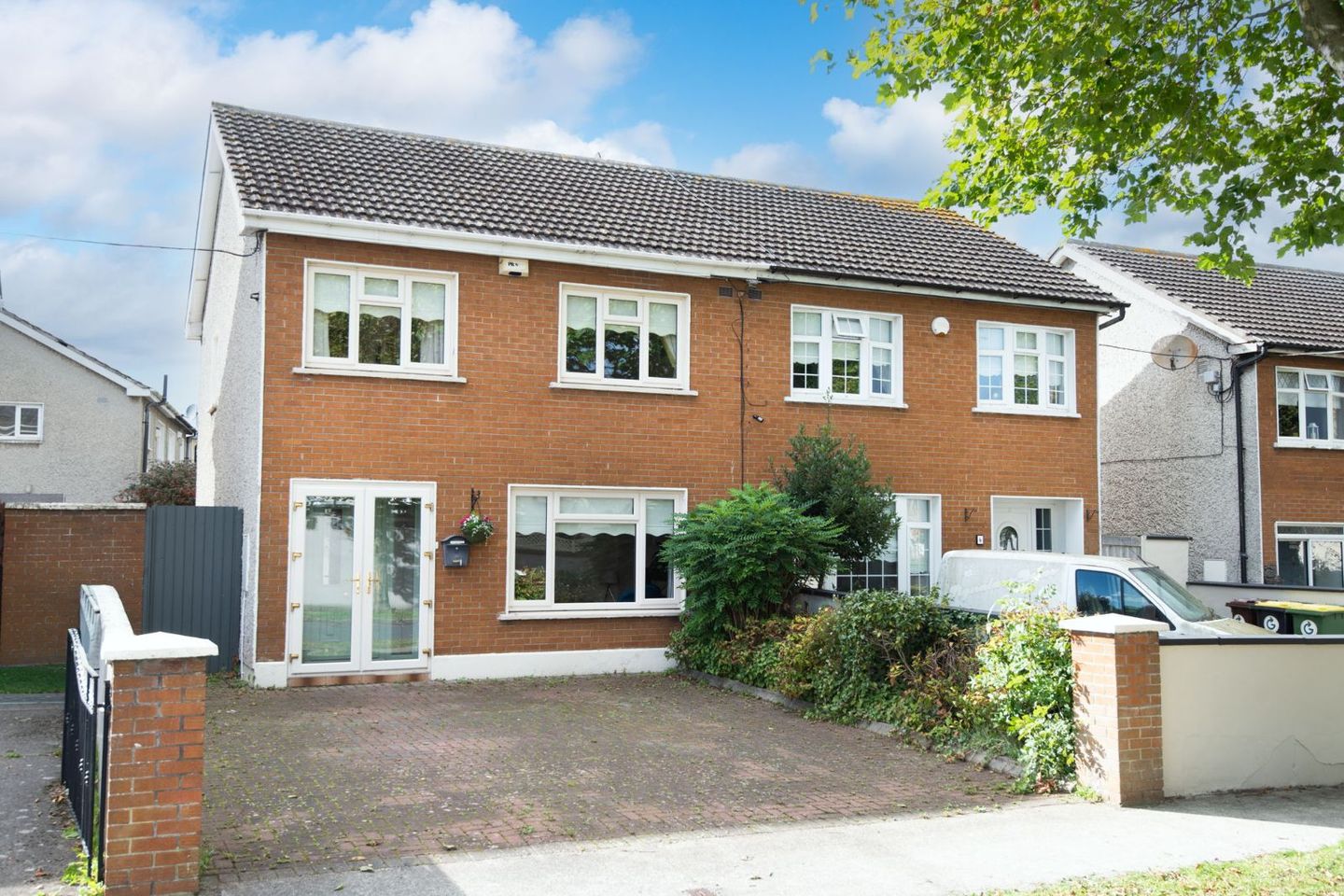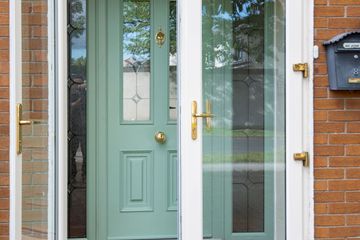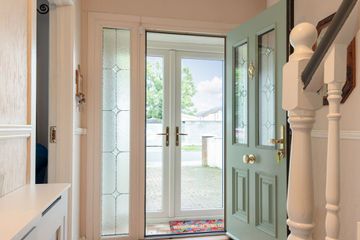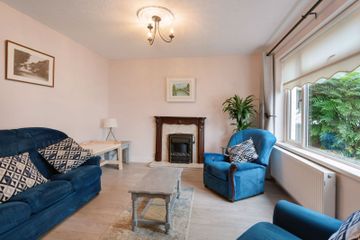



8 Glenfield Grove, Clondalkin, Dublin 22, D22P2C0
€320,000
- Price per m²:€3,721
- Estimated Stamp Duty:€3,200
- Selling Type:By Private Treaty
- BER No:118748268
- Energy Performance:245.4 kWh/m2/yr
About this property
Highlights
- Double glazed windows
- Oil fired central heating
- Alarm
- West facing rear garden
- Off street parking for two cars
Description
Wyse Residential welcomes you to Glenfield Grove, a small estate of mainly semi-detached houses located just off the Neilstown Road. Number 8 is a 3 bedroom house with an attractive brick façade. Built in the late 70’s and lovingly maintained over the years, this family home benefits from off street parking for 2 cars and a west facing rear garden to catch the evening sun. Accommodation includes, an entrance storm porch, bright entrance hallway, living room, open plan kitchen/dining room, 3 bedrooms and family bathroom. The front garden is walled and cobble locked, the rear garden is partially paved with lawn and a block shed. Glenfield has several retail offerings close by including SuperValu, The Fonthill Retail Park, and Liffey Valley Shopping Centre. There are also several local amenities within walking distance such as St Bernadette’s and St Mary’s Primary Schools, Collinstown Park Community College, a Public Library, and Collinstown Sports Complex. Collinstown Park hosts a number of local sports clubs and playgrounds. The G2 bus links to St Jame’s Hospital and Spencer Dock and the W2 will take you to the Square in Tallaght. The M50, N4 and the Clondalkin/Fonthill train station is a short drive away. If you are looking for the ideal starter home surrounded by a number of local facilities, look no further. Entrance Hallway Storm porch with double doors, composite front door and tiled floor. Livingroom 3.68m x 3.76m Laminate flooring with feature fireplace Kitchen/Dining Room 3.99m x 5.64m Ample kitchen cabinets and worktop space, tiled floor, fireplace and French doors to rear garden. Bedroom 1 3.44m x 3.52m Double bedroom with wardrobe Bedroom 2 3.44m x 3.47m Double bedroom with wardrobe Bedroom 3 2.45m x 2.44m Single bedroom Bathroom 2.10m x 1.87m Fully tiled with shower, w.c. and w.h.b. Front garden Walled and cobble locked with side passageway and some shrubbery Rear garden West facing with patio, lawn and some shrubbery. Walled with a block built shed
The local area
The local area
Sold properties in this area
Stay informed with market trends
Local schools and transport

Learn more about what this area has to offer.
School Name | Distance | Pupils | |||
|---|---|---|---|---|---|
| School Name | St Bernadettes Junior National School | Distance | 320m | Pupils | 172 |
| School Name | St Bernadette's Senior School | Distance | 410m | Pupils | 199 |
| School Name | St Mary's Senior National School | Distance | 600m | Pupils | 192 |
School Name | Distance | Pupils | |||
|---|---|---|---|---|---|
| School Name | St Mary's Junior School Rowlagh | Distance | 610m | Pupils | 187 |
| School Name | St Peter Apostle Junior School | Distance | 1.2km | Pupils | 247 |
| School Name | St. Peter Apostle Sns | Distance | 1.2km | Pupils | 280 |
| School Name | Divine Mercy Junior National School | Distance | 1.2km | Pupils | 213 |
| School Name | Divine Mercy Senior National School | Distance | 1.3km | Pupils | 306 |
| School Name | Ballydowd High Support Special School | Distance | 1.6km | Pupils | 6 |
| School Name | Lucan Community National School | Distance | 1.6km | Pupils | 383 |
School Name | Distance | Pupils | |||
|---|---|---|---|---|---|
| School Name | St. Kevin's Community College | Distance | 670m | Pupils | 488 |
| School Name | Collinstown Park Community College | Distance | 770m | Pupils | 615 |
| School Name | Palmerestown Community School | Distance | 1.6km | Pupils | 773 |
School Name | Distance | Pupils | |||
|---|---|---|---|---|---|
| School Name | The King's Hospital | Distance | 1.6km | Pupils | 703 |
| School Name | Kishoge Community College | Distance | 2.1km | Pupils | 925 |
| School Name | Griffeen Community College | Distance | 2.1km | Pupils | 537 |
| School Name | Coláiste Cois Life | Distance | 2.3km | Pupils | 620 |
| School Name | Coláiste Phádraig Cbs | Distance | 2.3km | Pupils | 704 |
| School Name | Coláiste Chilliain | Distance | 2.6km | Pupils | 438 |
| School Name | Caritas College | Distance | 2.8km | Pupils | 169 |
Type | Distance | Stop | Route | Destination | Provider | ||||||
|---|---|---|---|---|---|---|---|---|---|---|---|
| Type | Bus | Distance | 210m | Stop | St Mark's Avenue | Route | G2 | Destination | Spencer Dock | Provider | Dublin Bus |
| Type | Bus | Distance | 210m | Stop | St Mark's Avenue | Route | W2 | Destination | Liffey Valley Sc | Provider | Go-ahead Ireland |
| Type | Bus | Distance | 220m | Stop | Neilstown Road | Route | G2 | Destination | Liffey Valley Sc | Provider | Dublin Bus |
Type | Distance | Stop | Route | Destination | Provider | ||||||
|---|---|---|---|---|---|---|---|---|---|---|---|
| Type | Bus | Distance | 220m | Stop | Neilstown Road | Route | W2 | Destination | The Square | Provider | Go-ahead Ireland |
| Type | Bus | Distance | 290m | Stop | Harelawn Green | Route | G2 | Destination | Liffey Valley Sc | Provider | Dublin Bus |
| Type | Bus | Distance | 290m | Stop | Harelawn Green | Route | W2 | Destination | The Square | Provider | Go-ahead Ireland |
| Type | Bus | Distance | 300m | Stop | Fonthill Retail Park | Route | G2 | Destination | Spencer Dock | Provider | Dublin Bus |
| Type | Bus | Distance | 300m | Stop | Fonthill Retail Park | Route | L53 | Destination | Adamstown Station | Provider | Dublin Bus |
| Type | Bus | Distance | 300m | Stop | Fonthill Retail Park | Route | 51d | Destination | Woodford Hill | Provider | Dublin Bus |
| Type | Bus | Distance | 320m | Stop | Glenfield | Route | L53 | Destination | Liffey Valley Sc | Provider | Dublin Bus |
Your Mortgage and Insurance Tools
Check off the steps to purchase your new home
Use our Buying Checklist to guide you through the whole home-buying journey.
Budget calculator
Calculate how much you can borrow and what you'll need to save
BER Details
BER No: 118748268
Energy Performance Indicator: 245.4 kWh/m2/yr
Ad performance
- Date listed06/10/2025
- Views2,685
- Potential views if upgraded to an Advantage Ad4,377
Similar properties
€289,000
30 Castlegrange Drive, Clondalkin, Dublin 223 Bed · 2 Bath · Terrace€290,000
46 Collinstown Grove, Clondalkin, Dublin 223 Bed · 1 Bath · Terrace€290,000
39 Grange View Road, Clondalkin, Dublin 22, D22KD963 Bed · 2 Bath · Terrace€290,000
45 Castlegrange Square, Dublin 22, Grange Castle, Co. Dublin, D22YY103 Bed · 3 Bath · Semi-D
€290,000
6 Kilmahuddrick Court, Clondalkin, Dublin 22, D22FW733 Bed · 1 Bath · Semi-D€295,000
3 Cleggan Park, Dublin 10, Ballyfermot, Dublin 10, D10WR263 Bed · 1 Bath · Terrace€299,000
66 Rowlagh Crescent, Clondalkin, Dublin 22, D22A3A83 Bed · Detached€300,000
8 Glenfield Avenue, Clondalkin, Dublin 223 Bed · 1 Bath · Semi-D€310,000
25 Westbourne Park, Clondalkin, Dublin 22, D22F9K43 Bed · 1 Bath · Semi-D€315,000
14 Grange View Walk, Clondalkin, Dublin 22, Grange Castle, Co. Dublin, D22CH763 Bed · 2 Bath · End of Terrace€315,000
7 Glenfield Close, Clondalkin, Dublin 223 Bed · 1 Bath · Semi-D€315,000
64 Cloiginn Avenue, Dublin 10, Ballyfermot, Dublin 10, D10XW223 Bed · 1 Bath · End of Terrace
Daft ID: 16312961

