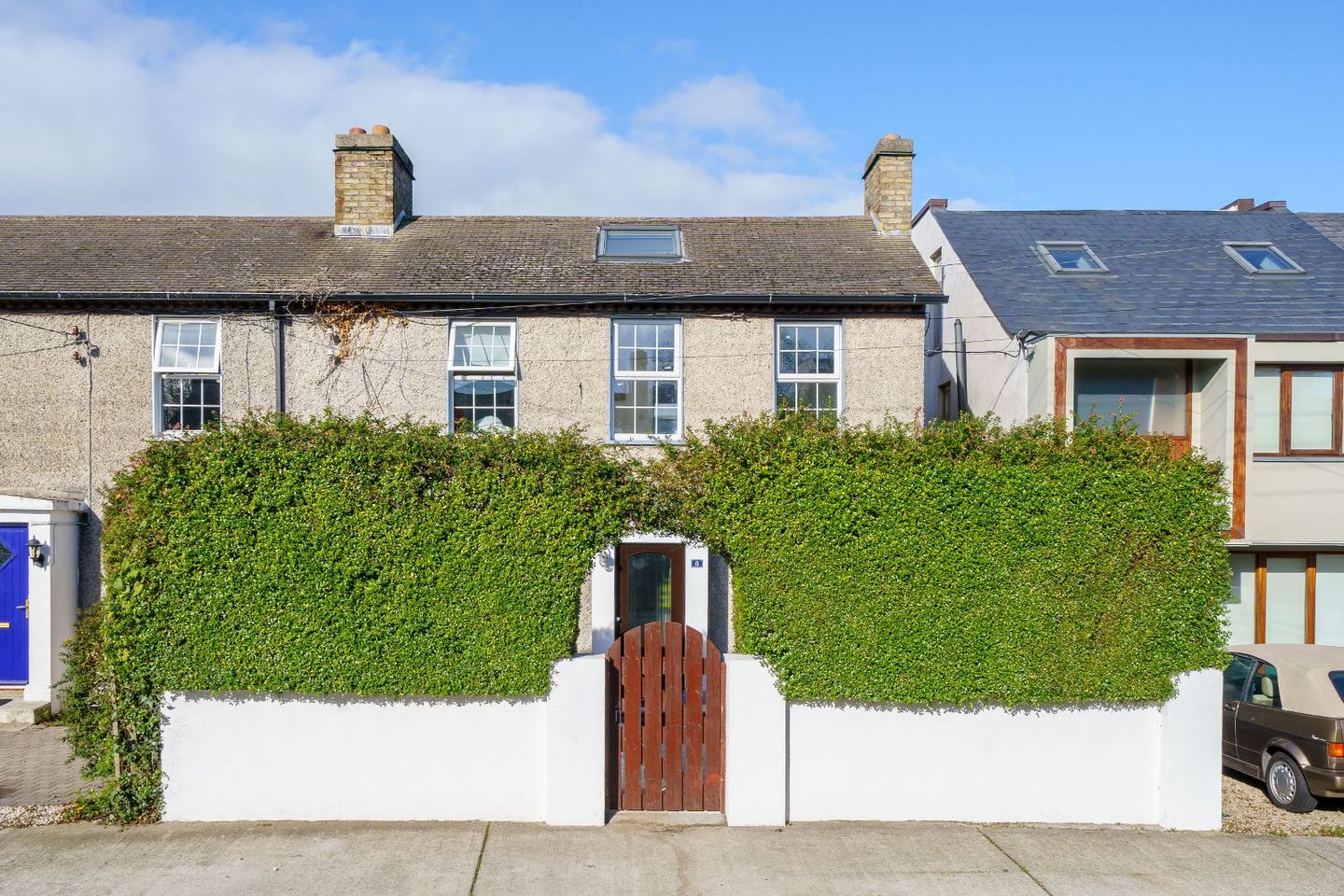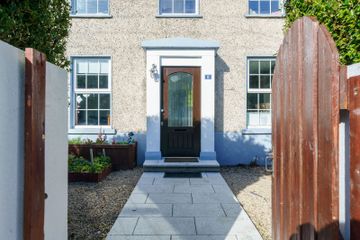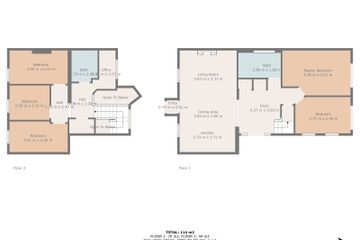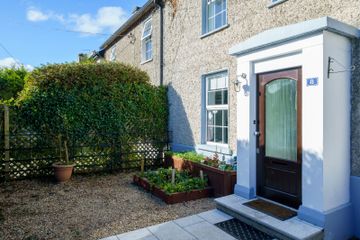



8 Saint Fintan's Villas, Deansgrange, Deansgrange, Co. Dublin, A94PR88
€694,950
- Price per m²:€6,096
- Estimated Stamp Duty:€6,949
- Selling Type:By Private Treaty
- BER No:108621905
- Energy Performance:219.0 kWh/m2/yr
About this property
Description
Churches Estate Agents are delighted to present this beautifully modernised and extended family home. 8 St. Fintan's Villas has been smartly updated to provide flexible living spaces, a practical garden, plentiful storage and four bedrooms. Extending to 114 sqm, this semi-detached two-storey home has been throughly opened up and refurbished from top to bottom. From the street, the property is incredibly private behind its high front hedge and entrance gate. The front garden area provides ample space for bike parking and more. Entering into the property through the front porch, you are immediately welcomed by the bright, open-planing kitchen-living space. This is literally the heart of the home, centred around a fabulous kitchen with island unit, dining room table plus a family sitting area near the wood-burning stove. The generous kitchen is beautifully finished in white corian-style worktops and modern no-handle cabinet doors in a complementary stone colour. This room is flooded with delight through the front-facing sash windows. From the kitchen-living room, glass double doors lead into the main central hallway. This is flooded with light from a high ceiling skylight, filtered down through the striking glass-balustrade staircase and landing. To the side there is a secondary entrance door, leading from the private side passage. Opposite there are two spacious storage presses, and a utility press with stacked washer and dryer. Also off the hallway there is the main family bathroom, featuring a full-sized bath with stand-in shower, with a glass shower screen. The bathroom is finished with a large full-length mirror and fresh neutral tile colour scheme. To the rear of the Ground Floor, there are two rooms providing flexible accommodation. To the right, currently used as a secondary living room, this bright room opens out via double doors to the rear garden patio. To the left, a large double-height room is currently enjoyed as the master-bedroom, with floor-to-ceiling fitted wardrobes, bright skylight, and double doors to garden patio. Up the glass-sided staircase, a landing leads you to three single bedrooms to the front of the house. This provides flexible options if a larger bedroom, home office or alternative use was desired. There is a second large family bathroom, with bath, stand-in shower with glass screen, vanity etc. also bright from the large skylights. Finally, to the side there is an additional slim space, currently used as a small private office, which could be useful as storage, a walk-in wardrobe etc. The first floor landing has a generous hot-press with combi-boiler and plentiful drying shelf sapce, plus there is a small attic above the bedrooms for storage. Heading outside, the rear garden is a perfect private sanctuary, loving laid out for practical low-maintenance use. A large patio and BBQ area is immediately behind the back doors of the house are the perfect spot to soak up any afternoon and evening sun. This includes large built-in bedders to make for attractive borders. A neat rectangle of lawn is great for the kids, while a short gravel path leads to the final fantastic feature of the property - a large 25sqm shed. Currently divided in two, laid out for storage and a 'home bar' area, this additional space has unlimited potential. Well insulated, powered and with double glazing plus three rooflights, it could be a fabulous home office, gym, kids playroom, man cave or just excellent additional storage. The back of the garden here catches the sun for most of the day. 8 St. Fintans Villas have been lovingly modernised and rearranged by the present owners, including multiple upgrades including additional insulation, double glazing, new rooflights and high quality kitchen and bathroom finishes. The house is Move-In-Ready for the next family looking to make this their home. - - - St. Fintan's Villas is situated in a prime location, just off the Deansgrange Road and close to the excellent local village centres of Deansgrange, Blackrock and Monkstown. This is a perfect place to live, close to all of South Dublin's best amenities, including top-tier local schools, transport links, shopping destinations and the Dublin Bay coastline. Deansgrange is an excellent local village to have on your doorstep, just a 5 minute walk. With Supervalu and Lidl, plus a Pharmacy, An Post, FX Buckley's Butchers and Insomnia cafe. Blackrock is not much further away, with even more choice from the lovely high street, to its two major shopping centres which include Supervalu, Marks and Spencers and Aldi. Monkstown is also nearby, arguable one of the nicest high streets in Dublin, with a range of excellent restaurants, boutique shops and cafes. Of course the area is renowned for excellent schools, with Primary including Kill Of The Grange NS, St. Patrick's NS and Monkstown Educate Together all within walking distance. There is also Secondary schools such as Clonkeen College, Rockford Manor or the likes of Blackrock College, Sion Hill or Loreto all within easy commute. The area is well connected for transport, with easy access into Dublin via the roads & bus via the N11 or the Rock Road through Blackrock. DART stations at Blackrock, Seapoint or Dun Laoghaire are all convenient also. Finally, while not know for major parks in the area, there are several small outside spaces in the area which are a well kept secret, including the small St. Fintan's Park, Newtown park nearby (tennis courts) and Rockfield Park (more tennis courts) which is a pleasant way to walk into Blackrock. Of course you have the stunning Dublin Coastline from Blackrock to Dun Laoghaire Harbour which are wonderful on your doorstep.
Standard features
The local area
The local area
Sold properties in this area
Stay informed with market trends
Local schools and transport

Learn more about what this area has to offer.
School Name | Distance | Pupils | |||
|---|---|---|---|---|---|
| School Name | Gaelscoil Laighean | Distance | 450m | Pupils | 105 |
| School Name | Kill O' The Grange National School | Distance | 680m | Pupils | 208 |
| School Name | Red Door Special School | Distance | 740m | Pupils | 30 |
School Name | Distance | Pupils | |||
|---|---|---|---|---|---|
| School Name | Dún Laoghaire Etns | Distance | 740m | Pupils | 177 |
| School Name | Holy Family School | Distance | 790m | Pupils | 153 |
| School Name | Hollypark Boys National School | Distance | 790m | Pupils | 512 |
| School Name | Hollypark Girls National School | Distance | 850m | Pupils | 487 |
| School Name | Monkstown Etns | Distance | 1.0km | Pupils | 427 |
| School Name | Guardian Angels' National School | Distance | 1.0km | Pupils | 430 |
| School Name | St Oliver Plunkett Sp Sc | Distance | 1.2km | Pupils | 63 |
School Name | Distance | Pupils | |||
|---|---|---|---|---|---|
| School Name | Rockford Manor Secondary School | Distance | 360m | Pupils | 285 |
| School Name | Newpark Comprehensive School | Distance | 850m | Pupils | 849 |
| School Name | Christian Brothers College | Distance | 1.3km | Pupils | 564 |
School Name | Distance | Pupils | |||
|---|---|---|---|---|---|
| School Name | Loreto College Foxrock | Distance | 1.5km | Pupils | 637 |
| School Name | Clonkeen College | Distance | 1.7km | Pupils | 630 |
| School Name | Holy Child Community School | Distance | 2.1km | Pupils | 275 |
| School Name | Rathdown School | Distance | 2.5km | Pupils | 349 |
| School Name | Dominican College Sion Hill | Distance | 2.5km | Pupils | 508 |
| School Name | Oatlands College | Distance | 2.7km | Pupils | 634 |
| School Name | St Raphaela's Secondary School | Distance | 2.7km | Pupils | 631 |
Type | Distance | Stop | Route | Destination | Provider | ||||||
|---|---|---|---|---|---|---|---|---|---|---|---|
| Type | Bus | Distance | 100m | Stop | St Fintan's Villas | Route | L26 | Destination | Kilternan | Provider | Go-ahead Ireland |
| Type | Bus | Distance | 100m | Stop | St Fintan's Villas | Route | 84n | Destination | Charlesland | Provider | Nitelink, Dublin Bus |
| Type | Bus | Distance | 130m | Stop | St Fintan's Villas | Route | L26 | Destination | Blackrock | Provider | Go-ahead Ireland |
Type | Distance | Stop | Route | Destination | Provider | ||||||
|---|---|---|---|---|---|---|---|---|---|---|---|
| Type | Bus | Distance | 180m | Stop | Deansgrange Cemetery | Route | L26 | Destination | Blackrock | Provider | Go-ahead Ireland |
| Type | Bus | Distance | 250m | Stop | Grange Grove | Route | 7d | Destination | Mountjoy Square | Provider | Dublin Bus |
| Type | Bus | Distance | 250m | Stop | Grange Grove | Route | 7b | Destination | Mountjoy Square | Provider | Dublin Bus |
| Type | Bus | Distance | 250m | Stop | Grange Grove | Route | 4 | Destination | Heuston Station | Provider | Dublin Bus |
| Type | Bus | Distance | 250m | Stop | Grange Grove | Route | L25 | Destination | Dundrum | Provider | Dublin Bus |
| Type | Bus | Distance | 250m | Stop | Deansgrange Road | Route | L26 | Destination | Kilternan | Provider | Go-ahead Ireland |
| Type | Bus | Distance | 250m | Stop | Deansgrange Road | Route | 84n | Destination | Charlesland | Provider | Nitelink, Dublin Bus |
Your Mortgage and Insurance Tools
Check off the steps to purchase your new home
Use our Buying Checklist to guide you through the whole home-buying journey.
Budget calculator
Calculate how much you can borrow and what you'll need to save
BER Details
BER No: 108621905
Energy Performance Indicator: 219.0 kWh/m2/yr
Ad performance
- Views4,123
- Potential views if upgraded to an Advantage Ad6,720
Similar properties
€725,000
4 Birch Dale, Westminster Park, Foxrock, Dublin 18, D18A3H94 Bed · 3 Bath · Semi-D€750,000
3 Coppinger Close, Blackrock, Co. Dublin, A94V6594 Bed · 3 Bath · Semi-D€750,000
1 Birch Dale, Westminster Park, Foxrock, Dublin 18, D18R9K44 Bed · 3 Bath · Semi-D€795,000
66 Foxrock Avenue, Foxrock, Dublin 18, D18T9X54 Bed · 2 Bath · Semi-D
€824,950
22 Watson Avenue, Killiney, Killiney, Co. Dublin, A96E3644 Bed · 3 Bath · Semi-D€825,000
7 Monaloe Drive, Blackrock, Co Dublin, A94A3Y74 Bed · 2 Bath · Semi-D€845,000
5 Knocksinna Grove, Foxrock, Dublin 18, D18E5F34 Bed · 1 Bath · Bungalow€875,000
28 Obelisk Rise, Saint Agustines Park, Blackrock, Co. Dublin, A94T2Y94 Bed · 3 Bath · Semi-D€895,000
5 Auburn Green, Glenageary, Co Dublin, A96FK2K4 Bed · 4 Bath · Semi-D€895,000
191 Rochestown Avenue, Dun Laoghaire, Co. Dublin, A96V0464 Bed · 2 Bath · Semi-D€925,000
5 Dargle Road, Hollypark, Blackrock, Co Dublin, A94DR524 Bed · 3 Bath · Semi-D€925,000
178 Rochestown Avenue, Dun Laoghaire, Co Dublin, A96PW814 Bed · 2 Bath · Detached
Daft ID: 16304714

