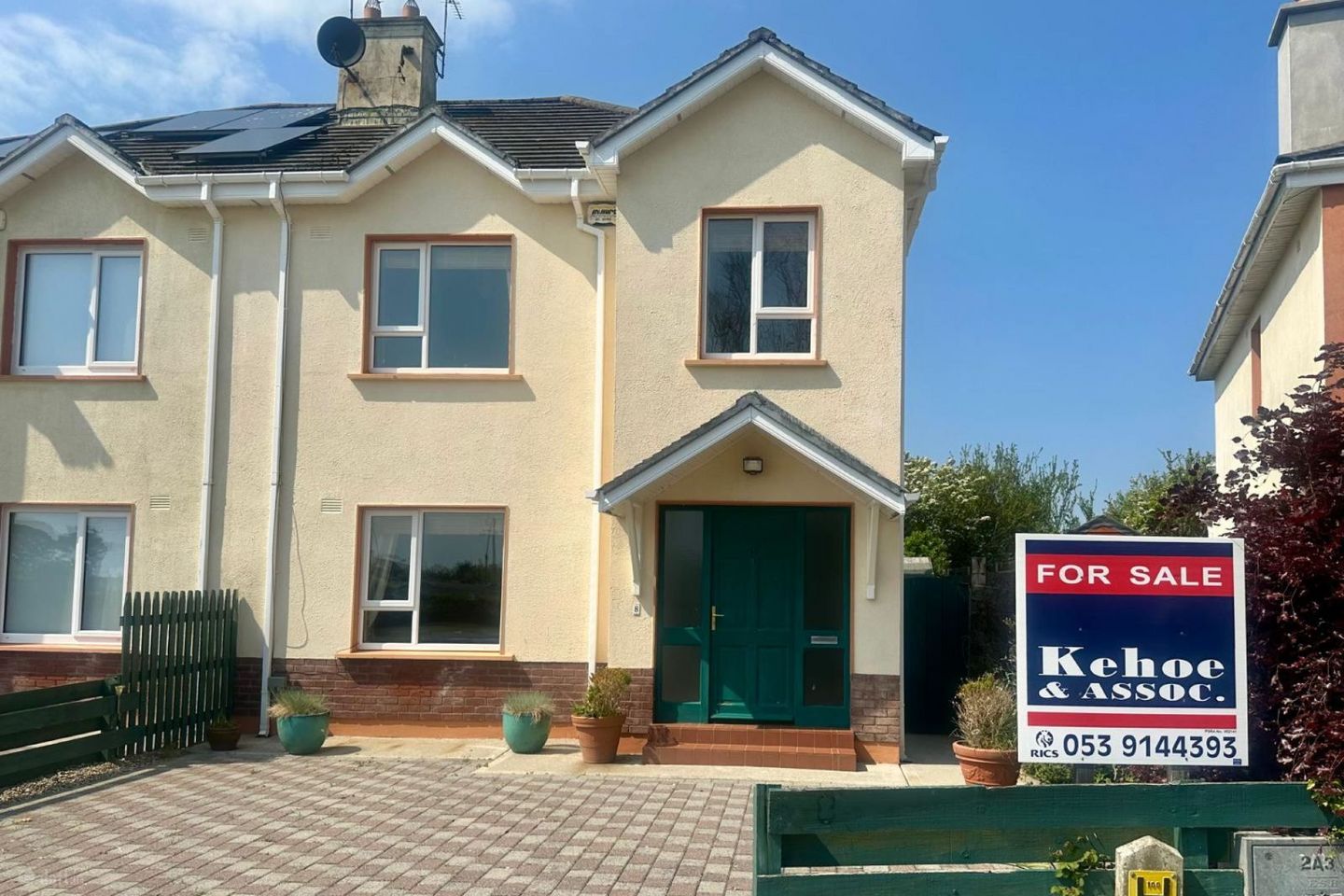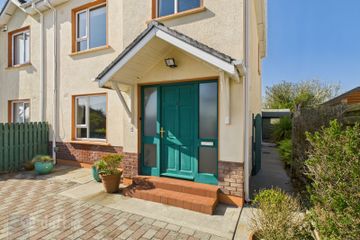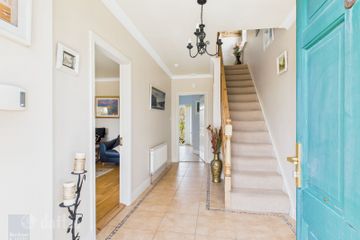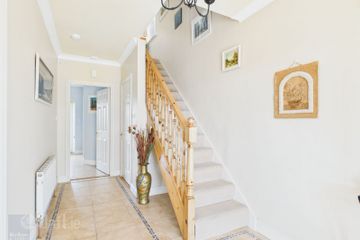



8 The Cove, Rosslare Strand, Co. Wexford, Y35K383
€330,000
- Price per m²:€3,000
- Estimated Stamp Duty:€3,300
- Selling Type:By Private Treaty
- BER No:118313287
- Energy Performance:198.41 kWh/m2/yr
About this property
Highlights
- Extending to 110 sq.m
- 3 bedrooms, 3 bathrooms
- Built in 2003
- Semi-detached in a sought-after estate
- Eligible to apply for the refurbishment grant of up to €50,000
Description
This property is eligible to apply for the refurbishment grant. “8 The Cove” is located just off the Mauritiustown Road in Rosslare Strand, a mere 1km stroll from the blue flag beach. The property is conveniently 2.7km from Rosslare Golf Club and 1.5km from Kellys Resort Hotel. This area boasts a wide variety of amenities, including hotels, shops, playgrounds, and numerous sporting facilities, ranging from golf to sea angling and various water sports. This property is in a prime location, providing privacy and plenty of parking spaces. It is in pristine condition and benefits from eligibility to apply for the refurbishment grant. Built in 2003 and meticulously maintained by a single owner, ‘8 The Cove’ is a semi-detached residence offering generous living space with three bedrooms, including a master bedroom with an ensuite. The home features oil-fired central heating and double glazing. It has a cobblestone driveway with extra parking available at the front. The rear garden is enclosed and includes a south-westerly facing patio, accessible directly from the dining area through a sliding door. The property is currently vacant and qualifies for the Vacant Property Scheme, making it an excellent opportunity for first-time buyers, retirees, or rental investors. The accommodation includes an entrance hall, sitting room, kitchen/dining room, utility room, and a guest WC. The upper floor comprises three bedrooms (with a master ensuite), a family bathroom, and access to the attic via a hatch. Early viewing of this property comes highly recommended. For further details and appointment to view contact Wexford Auctioneers; Kehoe & Associates on 053 9144393. ACCOMMODATION Entrance Hall 5.6m x 2.08m Tiled flooring, coving, telephone point, electrical points, alarm. Sitting Room 4.58m x 3.93m Timber flooring, large window overlooking front cobble lock driveway, feature open fireplace with cast iron insert and timber surround, tv point and electrical points, coving. Guest Bathroom 2.21m x 0.85m Off hallway under staircase. Tiled flooring, floor to ceiling tile surround, w.h.b. and w.c. Kitchen/Dining Room 5.32m x 3.68m Tiled flooring throughout, floor and eye level cabinets with ample worktop space, tiled splashback, stainless steel sink and drainer under window overlooking south westerly facing garden, appliances include an electric Belling oven, Bosch 4 ring electric hob under Belling extractor fan, Bosch dishwasher and Hotpoint fridge freezer. Utility Room 2.80m x 1.61m Tiled flooring, Whirlpool washing machine, built in cabinetry with ample worktop space and tiled splashback, tall storage cabinet and window overlooking rear garden. OFCH control point and alarm system. Timber carpeted staircase to: First Floor: Landing 3.71m x 2.20m Carpeted flooring, window overlooking side passageway, hot-press with open shelves and ample storage space. Stira access to attic storage. Master Bedroom 3.97m x 3.53m Carpeted flooring throughout, double bay wardrobe, plug points and telephone point. Dressing room station with mirror, large window overlooking rear garden. En suite 2.20m x 1.37m Tiled flooring, floor to ceiling tile surround, enclosed shower with electric Triton T90 sr, w.h.h. with mirror and lighting overhead and w.c. Bedroom 2 3.99m x 3.54m Carpeted flooring, double/twin bedroom with two double bay wardrobes and large window overlooking front driveway and common green area Bedroom 3 3.12m x 2.81m Carpeted flooring, built in double bay wardrobe, large window overlooking front driveway and common green area. Family Bathroom 3.04m (max) x 2.20m Tiled flooring, floor to ceiling tile surround, bath with separate shower, enclosed pressure pump Gainsborough ps1200, w.h.b. with mirror and lighting overhead and w.c. Total Floor Area: c. 110 sq.m / 1,184 sq.ft Outside Cobblelock driveway Enclosed rear garden Large patio area with further gardens in lawn Westerly position patio Services Mains water Mains drainage OFCH Broadband available. Alarm
The local area
The local area
Sold properties in this area
Stay informed with market trends
Local schools and transport

Learn more about what this area has to offer.
School Name | Distance | Pupils | |||
|---|---|---|---|---|---|
| School Name | S N Clochar Mhuire | Distance | 1.8km | Pupils | 172 |
| School Name | Tagoat National School | Distance | 2.3km | Pupils | 69 |
| School Name | Kilrane National School | Distance | 4.0km | Pupils | 329 |
School Name | Distance | Pupils | |||
|---|---|---|---|---|---|
| School Name | Our Lady's Island National School | Distance | 5.3km | Pupils | 110 |
| School Name | Piercestown National School | Distance | 6.8km | Pupils | 243 |
| School Name | St John Of God Primary School | Distance | 8.2km | Pupils | 236 |
| School Name | Scoil Charman | Distance | 8.7km | Pupils | 207 |
| School Name | At Fintan's National School | Distance | 8.8km | Pupils | 113 |
| School Name | Cbs Primary Wexford | Distance | 8.8km | Pupils | 366 |
| School Name | Murrintown National School | Distance | 8.9km | Pupils | 220 |
School Name | Distance | Pupils | |||
|---|---|---|---|---|---|
| School Name | Christian Brothers Secondary School | Distance | 8.8km | Pupils | 721 |
| School Name | Presentation Secondary School | Distance | 9.1km | Pupils | 981 |
| School Name | St. Peter's College | Distance | 9.3km | Pupils | 784 |
School Name | Distance | Pupils | |||
|---|---|---|---|---|---|
| School Name | Selskar College (coláiste Sheilscire) | Distance | 9.7km | Pupils | 390 |
| School Name | Loreto Secondary School | Distance | 10.2km | Pupils | 930 |
| School Name | Bridgetown College | Distance | 11.5km | Pupils | 637 |
| School Name | Meanscoil Gharman | Distance | 24.6km | Pupils | 228 |
| School Name | Coláiste Abbáin | Distance | 26.2km | Pupils | 461 |
| School Name | Coláiste An Átha | Distance | 28.1km | Pupils | 366 |
| School Name | St Mary's C.b.s. | Distance | 28.3km | Pupils | 772 |
Type | Distance | Stop | Route | Destination | Provider | ||||||
|---|---|---|---|---|---|---|---|---|---|---|---|
| Type | Bus | Distance | 320m | Stop | Cois Mara | Route | 387 | Destination | Wexford | Provider | Tfi Local Link Wexford |
| Type | Bus | Distance | 370m | Stop | Grange Cove | Route | 387 | Destination | Rosslare Europort | Provider | Tfi Local Link Wexford |
| Type | Bus | Distance | 390m | Stop | Cois Mara | Route | 387 | Destination | Rosslare Europort | Provider | Tfi Local Link Wexford |
Type | Distance | Stop | Route | Destination | Provider | ||||||
|---|---|---|---|---|---|---|---|---|---|---|---|
| Type | Rail | Distance | 520m | Stop | Rosslare Strand | Route | Rail | Destination | Dublin Connolly | Provider | Irish Rail |
| Type | Bus | Distance | 640m | Stop | Doogans Warren | Route | 387 | Destination | Wexford | Provider | Tfi Local Link Wexford |
| Type | Bus | Distance | 670m | Stop | Drimagh | Route | 387 | Destination | Rosslare Europort | Provider | Tfi Local Link Wexford |
| Type | Bus | Distance | 750m | Stop | Rosslare Strand | Route | 387 | Destination | Rosslare Europort | Provider | Tfi Local Link Wexford |
| Type | Bus | Distance | 800m | Stop | Rosslare Strand | Route | 387 | Destination | Wexford | Provider | Tfi Local Link Wexford |
| Type | Bus | Distance | 1.4km | Stop | Bearlough | Route | 387 | Destination | Rosslare Europort | Provider | Tfi Local Link Wexford |
| Type | Bus | Distance | 1.4km | Stop | Bearlough | Route | 387 | Destination | Wexford | Provider | Tfi Local Link Wexford |
Your Mortgage and Insurance Tools
Check off the steps to purchase your new home
Use our Buying Checklist to guide you through the whole home-buying journey.
Budget calculator
Calculate how much you can borrow and what you'll need to save
A closer look
BER Details
BER No: 118313287
Energy Performance Indicator: 198.41 kWh/m2/yr
Ad performance
- Date listed16/09/2025
- Views4,324
- Potential views if upgraded to an Advantage Ad7,048
Similar properties
€299,000
7 Willow Cottages, Rosslare Strand, Co Wexford, Y35AY233 Bed · 2 Bath · Detached€299,000
28 Seabury, Rosslare, Co. Wexford, Y35EH663 Bed · 3 Bath · Terrace€375,000
2 Churchtown Court, Kilrane, Co. Wexford, Y35RY244 Bed · 3 Bath · Semi-D€375,000
25 Cedar Court, Rosslare Strand, Co. Wexford, Y35NH514 Bed · 3 Bath · Bungalow
€385,000
Ballyknockan, Carne, Co. Wexford, Y35Y2674 Bed · 2 Bath · Detached€395,000
5 Rosetown Village, Rosslare Strand, Rosslare, Co Wexford, Y35WC854 Bed · 3 Bath · Detached€395,000
Shilmore, Carne, Co. Wexford, Y35D8N34 Bed · 1 Bath · Bungalow€415,000
17 Grange Meadows, Rosslare Strand, Co. Wexford, Y35H3083 Bed · 3 Bath · Detached€415,000
82 Portside, Rosslare Harbour, Co. Wexford, Y35DX5X4 Bed · 4 Bath · Detached€425,000
Rosebank, Stonyford, Tagoat, Co. Wexford, Y35XD215 Bed · 5 Bath · Detached€435,000
20 Southbay Point, Rosslare Strand, Rosslare, Co Wexford, Y35X2683 Bed · 2 Bath · Detached€449,000
Ballyhire, Kilrane, Rosslare Harbour, Co. Wexford, Y35W6Y64 Bed · 1 Bath · Detached
Daft ID: 16292573

