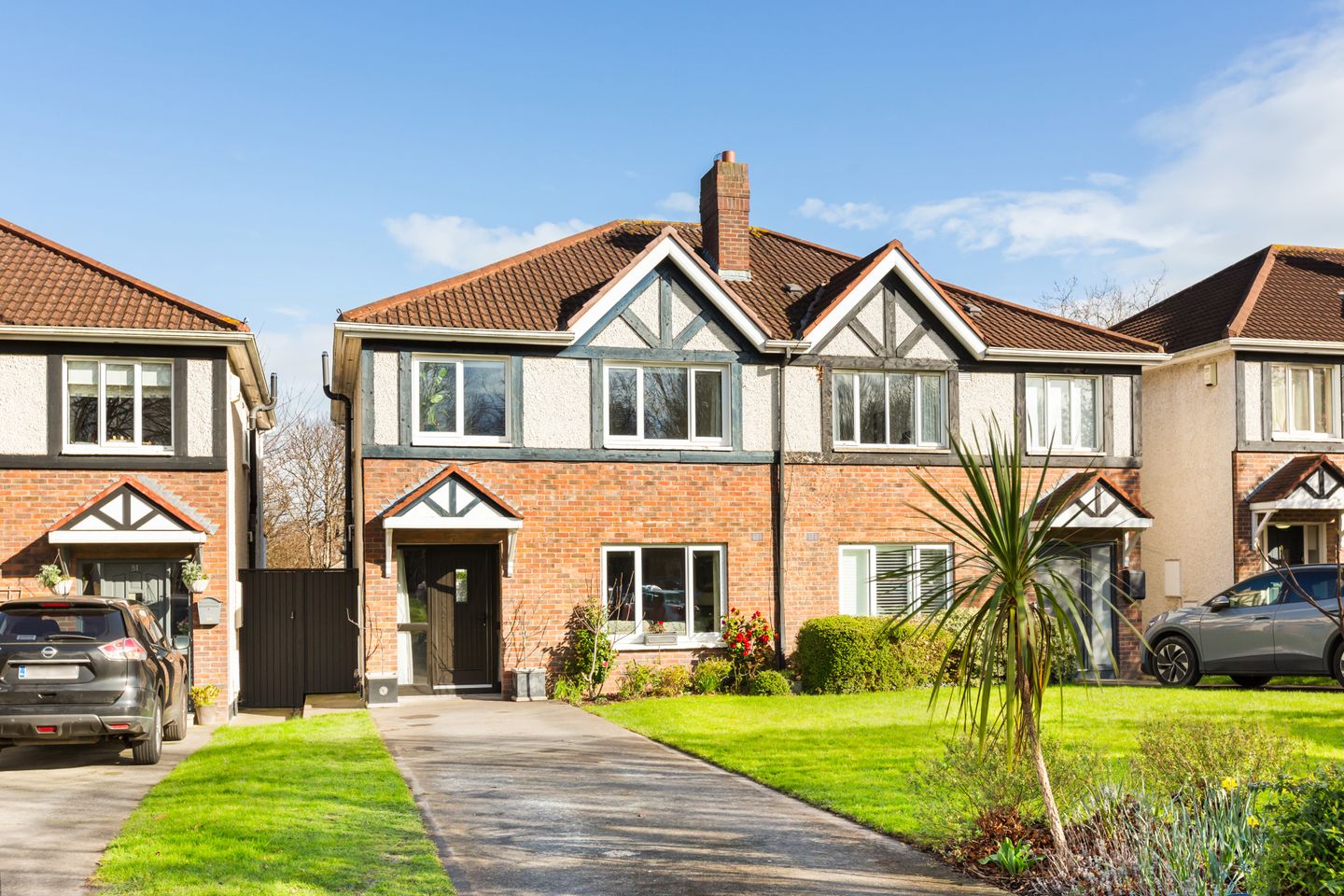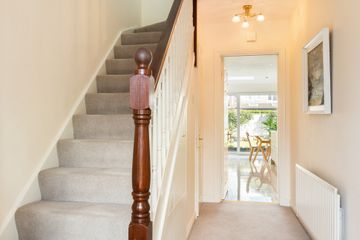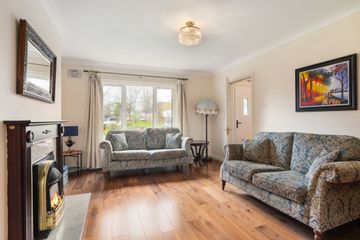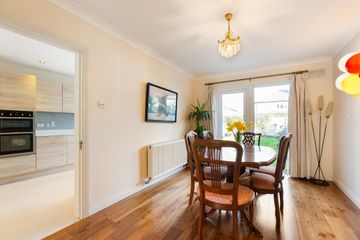


+12

16
82 Fosterbrook, Stillorgan Road, Blackrock, Co. Dublin, A94Y9K6
€795,000
4 Bed
2 Bath
117 m²
Semi-D
Description
- Sale Type: For Sale by Private Treaty
- Overall Floor Area: 117 m²
Sherry FitzGerald are delighted to bring number 82 Fosterbrook to the market. Beyond its attractive mellow brick exterior lies this truly wonderful family home, where no expense has been spared in creating a spacious, stylish and very comfortable family home with a luxury contemporary finish throughout.
No. 82 is a spacious four-bedroom semi-detached home ideally positioned within this popular development. The property is very well finished and maintained and is in ‘walk in condition’.
Through the hall door into the welcoming hallway with good storage under the stairs and a guest wc to the right is the living room leading through to the formal dining room. There is a lovely bright kitchen/breakfast room which was upgraded in 2017 with a Kube kitchen with doors leading to the rear garden. Upstairs there are four bedrooms, main ensuite and family shower room.
Outside the property does not disappoint with a private enclosed garden. There is a side entrance leading to the front garden. The front garden provides off street parking for two cars.
Location simply couldn’t be better, tucked in off the N11 near UCD with Blackrock & Stillorgan both within close proximity offering a myriad of amenities including a wide range of specialty shops, restaurants and three shopping centres with fantastic transport links including the DART, N11 with QBC and the close by M50. There is an excellent selection of primary and secondary schools including Blackrock College, St Michaels College, St Andrews College, Sion Hill, Colaiste Iosagain, Mount Anville, secondary schools, Booterstown National Schools, to name but a few within the area.
All in all, this is a most impressive family home and one that is sure to appeal
Entrance Hall 4.35m x 2.01m. Carpet flooring, built in storage under the stairs.
Guest WC Tiled floor, window, wash hand basin and wc.
Living Room 4.63m x 3.75m. Lovely bright room with wide plank timber flooring, feature fireplace with wooden mantle, with marble inset and gas fire, ceiling coving double doors leading through to the dining room.
Dining Room 4.64m x 2.93m. Formal dining room with wooden flooring ceiling coving and double doors leading to the rear garden.
Kitchen/Breakfast Room 6.52m x 2.83m. With very modern Kube kitchen with good range of wall and floor cabinets, Quartz worktops and splashback with Neff eye level oven and 4 plate gas hob with over head extractor and fan. Integrated fridge/freezer, ceramic tiled floor, and large window to the side. Neff dishwasher, sliding door leading out to the rear garden. Large Velux roof light and recessed lighting.
Landing 3.56m x 2.83m. Carpet flooring, hot press.
Bedroom 1 4.59m x 3.45m. Main double bedroom to the front with good range of built in wardrobes, window with nice aspect over the front.
Shower Room Ensuite 1.95m x 2.28m. Fully tiled with large step in shower cubicle, wash hand basin, wc, heated towel rail, vanity mirror and extractor fan.
Bedroom 2 3.96m x 3.05m. Double bedroom to the rear with built in wardrobes and dressing table.
Bedroom 3 3.00m x 2.83m. Small double bedroom to the rear.
Bedroom 4 2.80m x 2.46m. Single bedroom to the front with nice aspect, built in wardrobes and shelving.
Shower Room 1.83m x 1.82m. Fully tiled with shower cubicle, wash hand basin, wc, heated towel rail and window.

Can you buy this property?
Use our calculator to find out your budget including how much you can borrow and how much you need to save
Property Features
- Attractive semi-detached family home
- Lovely modern fitted Kube kitchen
- Sought after residential location
- Close to all amenities, UCD, schools and transport links
- SERVICES
- Wright Triple Glazed Windows
- GFCH
- Wired for Alarm
- Satellite TV & Phone points
- Broadband
Map
Map
Local AreaNEW

Learn more about what this area has to offer.
School Name | Distance | Pupils | |||
|---|---|---|---|---|---|
| School Name | St Mary's Boys National School Booterstown | Distance | 430m | Pupils | 249 |
| School Name | Our Lady Of Mercy Convent School | Distance | 490m | Pupils | 260 |
| School Name | Booterstown National School | Distance | 1.3km | Pupils | 88 |
School Name | Distance | Pupils | |||
|---|---|---|---|---|---|
| School Name | Scoil San Treasa | Distance | 1.6km | Pupils | 425 |
| School Name | Benincasa Special School | Distance | 1.6km | Pupils | 37 |
| School Name | Oatlands Primary School | Distance | 1.9km | Pupils | 431 |
| School Name | Carysfort National School | Distance | 2.0km | Pupils | 594 |
| School Name | Muslim National School | Distance | 2.0km | Pupils | 399 |
| School Name | Scoil Mhuire Girls National School | Distance | 2.2km | Pupils | 276 |
| School Name | St Laurence's Boys National School | Distance | 2.2km | Pupils | 421 |
School Name | Distance | Pupils | |||
|---|---|---|---|---|---|
| School Name | St Andrew's College | Distance | 420m | Pupils | 1029 |
| School Name | Coláiste Eoin | Distance | 670m | Pupils | 496 |
| School Name | Coláiste Íosagáin | Distance | 700m | Pupils | 486 |
School Name | Distance | Pupils | |||
|---|---|---|---|---|---|
| School Name | Willow Park School | Distance | 730m | Pupils | 216 |
| School Name | Blackrock College | Distance | 1.1km | Pupils | 1036 |
| School Name | Dominican College Sion Hill | Distance | 1.3km | Pupils | 508 |
| School Name | St Michaels College | Distance | 1.5km | Pupils | 713 |
| School Name | The Teresian School | Distance | 1.7km | Pupils | 236 |
| School Name | St Kilian's Deutsche Schule | Distance | 1.7km | Pupils | 443 |
| School Name | Oatlands College | Distance | 1.8km | Pupils | 640 |
Type | Distance | Stop | Route | Destination | Provider | ||||||
|---|---|---|---|---|---|---|---|---|---|---|---|
| Type | Bus | Distance | 430m | Stop | St Helen's Road | Route | 7a | Destination | Mountjoy Square | Provider | Dublin Bus |
| Type | Bus | Distance | 430m | Stop | St Helen's Road | Route | 7e | Destination | Mountjoy Square | Provider | Dublin Bus |
| Type | Bus | Distance | 430m | Stop | St Helen's Road | Route | 84a | Destination | St Vincents Hosp | Provider | Dublin Bus |
Type | Distance | Stop | Route | Destination | Provider | ||||||
|---|---|---|---|---|---|---|---|---|---|---|---|
| Type | Bus | Distance | 430m | Stop | St Helen's Road | Route | 4 | Destination | O'Connell St | Provider | Dublin Bus |
| Type | Bus | Distance | 430m | Stop | St Helen's Road | Route | 7 | Destination | Parnell Square | Provider | Dublin Bus |
| Type | Bus | Distance | 430m | Stop | St Helen's Road | Route | 7a | Destination | Parnell Square | Provider | Dublin Bus |
| Type | Bus | Distance | 430m | Stop | St Helen's Road | Route | 4 | Destination | Harristown | Provider | Dublin Bus |
| Type | Bus | Distance | 430m | Stop | St Helen's Road | Route | 7 | Destination | Mountjoy Square | Provider | Dublin Bus |
| Type | Bus | Distance | 450m | Stop | Rock Road | Route | 7 | Destination | Brides Glen | Provider | Dublin Bus |
| Type | Bus | Distance | 450m | Stop | Rock Road | Route | 84n | Destination | Greystones | Provider | Nitelink, Dublin Bus |
Video
BER Details

BER No: 103918595
Energy Performance Indicator: 133.96 kWh/m2/yr
Statistics
07/03/2024
Entered/Renewed
8,868
Property Views
Check off the steps to purchase your new home
Use our Buying Checklist to guide you through the whole home-buying journey.

Similar properties
€734,950
35 Obelisk Walk, Blackrock, Co. Dublin, A94V2Y74 Bed · 3 Bath · Detached€745,000
15 Woodlands Drive, Stillorgan, Co. Dublin, A94AY174 Bed · 1 Bath · Terrace€750,000
31 Newtown Park, Blackrock, Co. Dublin, A94D6V64 Bed · 1 Bath · Semi-D€755,000
87 Leopardstown Avenue, Blackrock, Co. Dublin, A94HW215 Bed · 2 Bath · Semi-D
€765,000
9 Dale Road, Stillorgan, Co. Dublin, A94WN594 Bed · 3 Bath · Semi-D€775,000
122 Rowanbyrn, Blackrock, Co. Dublin, A94PH935 Bed · 2 Bath · Detached€780,000
68 Sefton, Dun Laoghaire, Co. Dublin, A96EK764 Bed · 3 Bath · Detached€795,000
32 Brewery Road, Stillorgan, Co. Dublin, A94TW904 Bed · 2 Bath · Detached€795,000
6 Barclay Court, Blackrock, Co. Dublin4 Bed · 2 Bath · Semi-D€795,000
27 Fairyhill Blackrock, Blackrock, Co. Dublin, A94HW954 Bed · 2 Bath · Bungalow€795,000
30 Obelisk Grove, Saint Augustine's Park, Blackrock, Co. Dublin, A94W1E84 Bed · 3 Bath · Semi-D
Daft ID: 15574571


Ronan O'Hara
01 288 0088Thinking of selling?
Ask your agent for an Advantage Ad
- • Top of Search Results with Bigger Photos
- • More Buyers
- • Best Price

Home Insurance
Quick quote estimator
