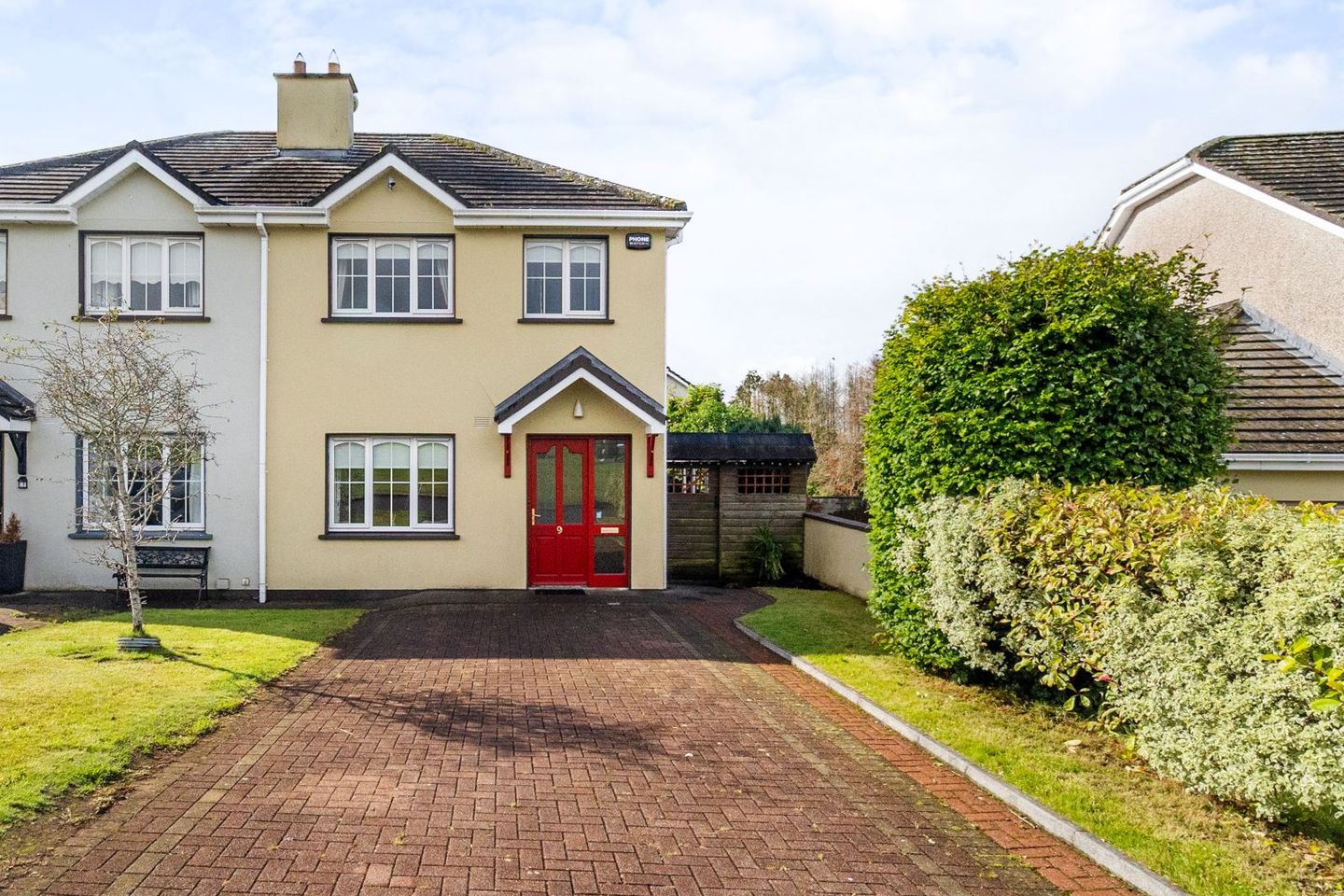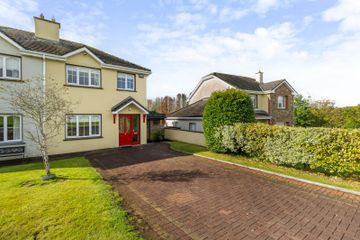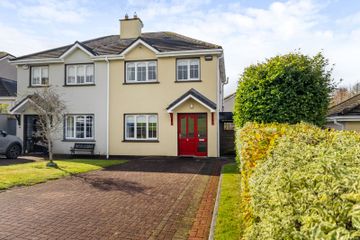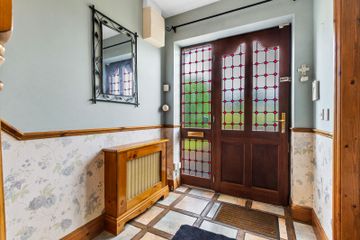



9 Carraig Rí, Leamlara, Carrigtwohill, Co. Cork, T56DA30
€360,000
- Price per m²:€3,600
- Estimated Stamp Duty:€3,600
- Selling Type:By Private Treaty
- BER No:112605316
- Energy Performance:187.91 kWh/m2/yr
About this property
Highlights
- * Modern Semi - Detached Home measuring 100m2 located in a Private Development
- * Oil Fired Central Heating
- * Large Side Entrance
- * South Facing Rear Garden with Large Work Steel Shed
- * Double Car Brick Driveway
Description
Ahern Auctioneers are delighted to present No. 9 Carrig Ri, Leamlara to the market - a beautifully presented semi-detached home with exceptional living space and a magnificent south-facing garden. This delightful spacious 3 Bedroomed, Semi - Detached property with a sunroom extension and south-facing rear garden offers generous living accommodation measuring over 103 m2. This delightful, bright and spacious property offers the perfect opportunity for a new owner to personalise and make their own within the 100m2 of generous living accommodation. The large south facing rear garden is one of the standout features of the property, providing an abundance of sunshine throughout the day, making it a true haven for outdoor living. The property should appeal to young couples looking to purchase their first home or a family that wants to relocate to a friendly neighbourhood in the countryside while having all amenities within a few minutes. Built adjacent to the Leamlara National School, a 4-minute drive to Lisgoold village for shops and pub along with being within 7 minutes’ drive to Carrigtwohill where local amenities include shops, secondary schools, and a train station servicing Cork City Centre and Midleton. For viewings and further information, please contact Selling Agent 'Ahern Auctioneers'. Accommodation Upon entering the home, you are greeted by a welcoming entrance hall with a side window that allows natural light to flow through. To the front of the property is a spacious living room as well as practical under-stairs storage. At the rear of the property is an expansive open-plan kitchen, dining, and family room. This versatile space is perfect for modern family living, with a sliding patio door overlooking the generous garden and a Velux skylight above the family area, ensuring a bright, airy atmosphere. The kitchen is fitted with wall & floor units, a breakfast bar, and integrated appliance. The adjacent utility room offers a pantry for additional storage, space for a washing machine and dryer, a convenient guest WC and the boiler are also located here. Upstairs, all three bedrooms are well-proportioned, with two coming with fitted wardrobes, providing ample storage. The master bedroom benefits from an En: suite shower room along with a separate family Bathroom. Accommodation includes: Ground Floor: Entrance Hallway, Living Room, Kitchen/Dining room, Sunroom, Utility Room, Guest W.c. First Floor: Main bedroom/en-suite is upstairs, two other bedrooms and a family bathroom. Entrance Hall (4.73m x 1.74m) A painted red front door with stained glass panels is your entrance to the hallway opening up into a Tiled Floor, Radiator, Light Point, Power Point, Telephone Point, A Pine Staircase Living Room (4.73m x 3.19m) Walnut Wooded Flooring, Cast- Iron Open Fireplace with Timber Surround, Blinds, Curtains, Ceiling Light, Double Sockets and TV Point Kitchen/Dining room (3.41m x 2.73m) Large Kitchen/Dining area with Tiled Floor, Ivory Fitted Wooden Wall & Floor Units with Walnut Worktop, Tiled Backsplash, Radiator and Two Light Centrepieces. Kitchen Island with pull out Basket and Drawer Storage. The kitchen fitted with an oven, ceramic hob, extractor fan, stainless steel sink, free-standing fridge/freezer. Dining Area (3.42m x 3.20m) The Dining Area also has a Bespoke painted ivory wood dressing unit with tv point and sockets. The Dining area leads to the sunroom through stained glass double doors. Sunroom (3.56m x 2.20m) Walnut Wooden Floor, Wooden Panelling on the wall, High Pine Ceiling with Velux Windows, Patio doors that open onto the garden, Light Point, Sockets Utility Room (2.47m x 2.21m) A nice-sized utility room plumbed for washing machine and tumble dryer finished with a worktop and overhead storage units and a built-in airing press over the boiler. There is also a built in Pantry cupboard Guest W.C (1.61m x 1.56m) Tiled Floor, guest W.C., W.h.b., light fitting and radiator. First Floor Landing (2.19m x 1.99m) A wooden staircase leads you to the upper floor. A shelved hot press and side window gives this area lots of light. Bedroom 1- Main Bedroom (3.86m x 2.86m) Tongued and Grooved stained Flooring, Built-in cream wardrobes, blinds, curtains, radiator, ceiling light, double sockets. En-suite (2.27m x 0.9m) The en-suite has a wash hand basin, toilet, shower unit with electric shower, extractor fan, ceiling light, tiled shower and walls and feature area over the sink. Bedroom 2 (3.21m x 2.94m) Tongued and Grooved stained flooring, Built-in white wardrobe with a separate built-in workstation, curtains, radiator, ceiling light and two double sockets. Bedroom 3 (2.75m x 2.23m) Tongued and Grooved flooring, radiator, ceiling light and double sockets. Family Bathroom (2.19m x 1.99m) The bathroom features a three piece-suite: W.c., W.h.b., Bath fitted with a glass side panel and showerhead. The bathroom is beautifully tiled with cream tiles in the bath area, halfway on the walls, and finished with a colour border. Access to the attic from here.
Standard features
The local area
The local area
Sold properties in this area
Stay informed with market trends
Local schools and transport

Learn more about what this area has to offer.
School Name | Distance | Pupils | |||
|---|---|---|---|---|---|
| School Name | Bishop Ahern National School | Distance | 70m | Pupils | 142 |
| School Name | Ballincurrig National School | Distance | 3.2km | Pupils | 65 |
| School Name | Knockraha National School | Distance | 5.4km | Pupils | 159 |
School Name | Distance | Pupils | |||
|---|---|---|---|---|---|
| School Name | East Cork Community Special School | Distance | 6.4km | Pupils | 20 |
| School Name | Scoil Chlochair Mhuire National School | Distance | 6.7km | Pupils | 273 |
| School Name | Carrigtwohill Community National School | Distance | 6.8km | Pupils | 419 |
| School Name | Carrigtwohill National School | Distance | 6.8km | Pupils | 411 |
| School Name | Watergrasshill National School | Distance | 7.0km | Pupils | 389 |
| School Name | Scoil Náisiúnta An Chroí Naofa | Distance | 8.2km | Pupils | 432 |
| School Name | Bartlemy National School | Distance | 8.6km | Pupils | 94 |
School Name | Distance | Pupils | |||
|---|---|---|---|---|---|
| School Name | St Aloysius College | Distance | 6.7km | Pupils | 793 |
| School Name | Carrigtwohill Community College | Distance | 7.0km | Pupils | 841 |
| School Name | Midleton College | Distance | 8.8km | Pupils | 484 |
School Name | Distance | Pupils | |||
|---|---|---|---|---|---|
| School Name | St Colman's Community College | Distance | 9.3km | Pupils | 1125 |
| School Name | St Mary's High School | Distance | 9.4km | Pupils | 760 |
| School Name | Glanmire Community College | Distance | 9.4km | Pupils | 1140 |
| School Name | Midleton Cbs | Distance | 9.4km | Pupils | 949 |
| School Name | Coláiste An Phiarsaigh | Distance | 10.9km | Pupils | 576 |
| School Name | St Peter's Community School | Distance | 12.8km | Pupils | 353 |
| School Name | Carrignafoy Community College | Distance | 12.9km | Pupils | 356 |
Type | Distance | Stop | Route | Destination | Provider | ||||||
|---|---|---|---|---|---|---|---|---|---|---|---|
| Type | Bus | Distance | 5.4km | Stop | Knockraha | Route | 31 | Destination | Knockraha | Provider | Bus Éireann |
| Type | Bus | Distance | 5.4km | Stop | Knockraha | Route | 31 | Destination | Cork | Provider | Bus Éireann |
| Type | Rail | Distance | 6.0km | Stop | Carrigtwohill | Route | Rail | Destination | Midleton | Provider | Irish Rail |
Type | Distance | Stop | Route | Destination | Provider | ||||||
|---|---|---|---|---|---|---|---|---|---|---|---|
| Type | Rail | Distance | 6.0km | Stop | Carrigtwohill | Route | Rail | Destination | Cork (kent) | Provider | Irish Rail |
| Type | Bus | Distance | 6.8km | Stop | Church Lane | Route | 260 | Destination | Ardmore | Provider | Bus Éireann |
| Type | Bus | Distance | 6.8km | Stop | Church Lane | Route | 241 | Destination | Whitegate | Provider | Bus Éireann |
| Type | Bus | Distance | 6.8km | Stop | Church Lane | Route | 240 | Destination | Cloyne | Provider | Bus Éireann |
| Type | Bus | Distance | 6.8km | Stop | Church Lane | Route | 241 | Destination | Trabolgan | Provider | Bus Éireann |
| Type | Bus | Distance | 6.8km | Stop | Church Lane | Route | 240 | Destination | Ballycotton | Provider | Bus Éireann |
| Type | Bus | Distance | 6.8km | Stop | Church Lane | Route | 260 | Destination | Midleton | Provider | Bus Éireann |
Your Mortgage and Insurance Tools
Check off the steps to purchase your new home
Use our Buying Checklist to guide you through the whole home-buying journey.
Budget calculator
Calculate how much you can borrow and what you'll need to save
BER Details
BER No: 112605316
Energy Performance Indicator: 187.91 kWh/m2/yr
Statistics
- 31/10/2025Entered
- 210Property Views
- 342
Potential views if upgraded to a Daft Advantage Ad
Learn How
Similar properties
€345,000
27 Maple Lane, Castlelake, Carrigtwohill, Co. Cork, T45KR803 Bed · 3 Bath · Semi-D€345,000
17 An Feadan, Cul Ard, Carrigtwohill, Co. Cork, T45A2613 Bed · 3 Bath · Semi-D€349,000
25 Maple Lane, Castlelake, Carrigtwohill, Co. Cork, T45PX653 Bed · 3 Bath · Terrace€375,000
29 Hazel Court, Castlelake, Carrigtwohill, Co. Cork, T45XN883 Bed · 3 Bath · End of Terrace
€375,000
14 Ashbrook, Castlelake, Carrigtwohill, Co. Cork, T45N9274 Bed · 3 Bath · Terrace€550,000
80 Cluain Cairn, Station Road, Carrigtwohill, Co Cork, T45C5975 Bed · 4 Bath · Detached€795,000
Killacloyne, Carrigtwohill, Co. Cork, T45PF894 Bed · 3 Bath · Detached€885,000
Ceann Aistear, Ashbrook, Carrigtwohill, Co. Cork, T45XE285 Bed · 3 Bath · Detached
Daft ID: 16335574

