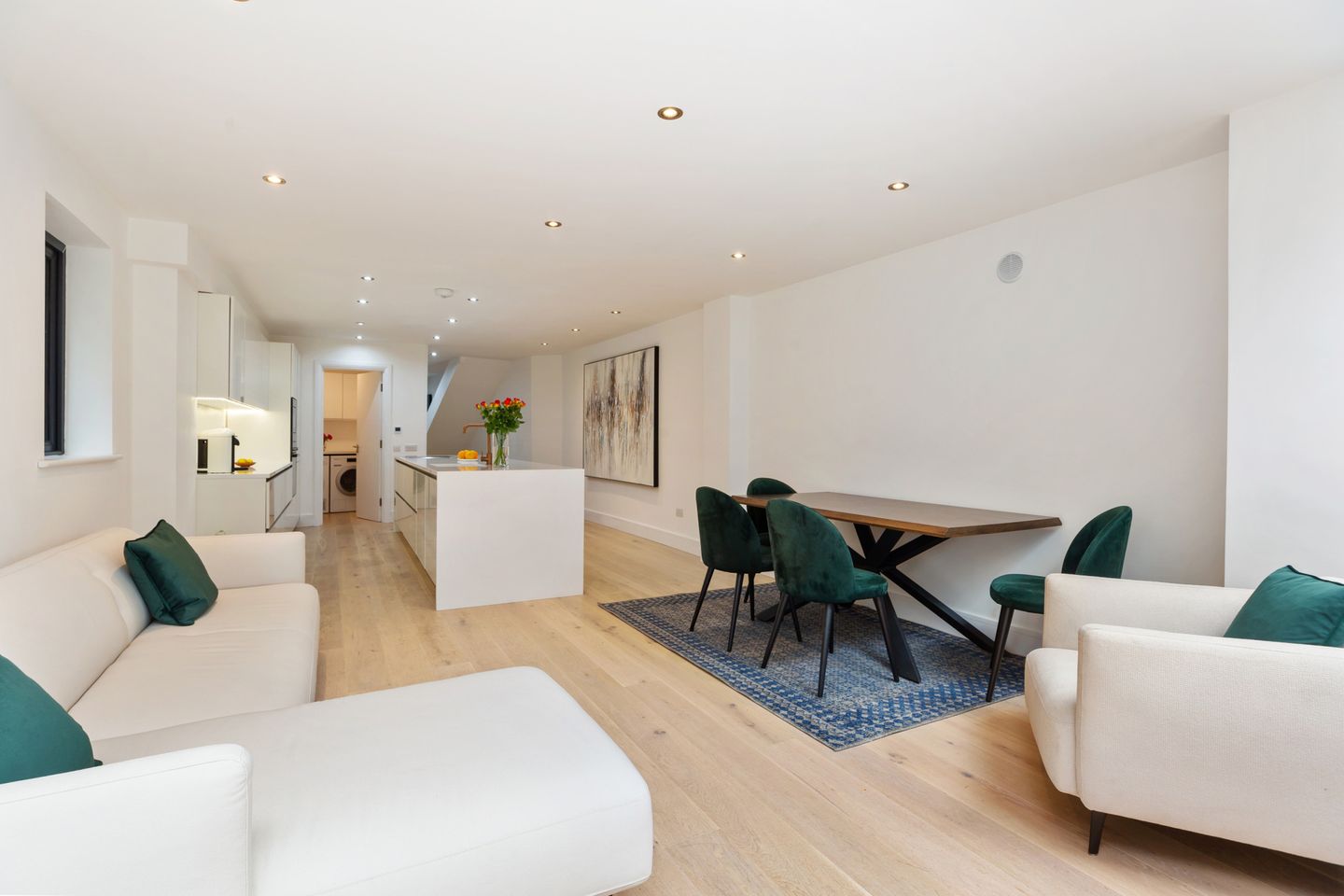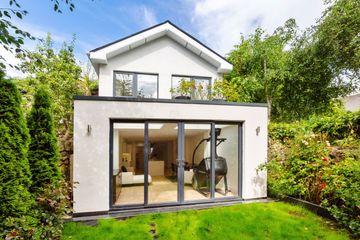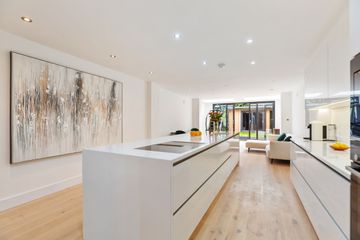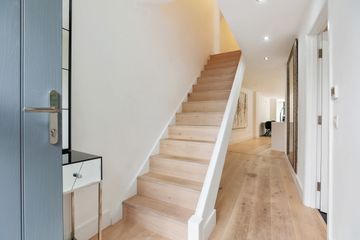


+8

12
93 Waterloo Lane, D04C4A3
€1,295,000
3 Bed
3 Bath
112 m²
Semi-D
Description
- Sale Type: For Sale by Private Treaty
- Overall Floor Area: 112 m²
This semi detached mews property has undergone a complete transformation having been totally refurbished and extended in recent years. In doing so the owners have taken full advantage of the opportunity to re-think everything from the ground up.
The owners have embraced the current growing trend for open-plan design to perfection creating this striking and inviting, A-rated town residence. The generous sized living room to the rear has two velux windows reflects and maximises daylight. Double doors from here lead to the patio garden. The white, high gloss units worktop provide a sleek backdrop to the dining area. A centre island houses the sink unit with additional storage, intergrated Bora Professional 3.0 hob, Teppanyaki stainless steel grill and a extractor unit which discreetly blends into the surface area. In addition there are wall and floor units with Bosch oven, Zanussi microwave and fridge/freezer. There is a utility room to the side of the kitchen which is plumbed for washing machine and dryer. At the entrance there is a guest WC, wash hand basin and recessed lighting. An open thread staircase leads to the top floor. Here there are three bedrooms with fitted wardrobes, an ensuite and a family bathroom.
OUTSIDE
Manual entrance gates reveal the front courtyard of this striking mews residence. Located at the rear garden there is a shomera ideally suited to variety of uses such as home office, teenagers den etc.
SERVICES:
Solar Panels
Triple glazed windows and doors throughout
Entrance Hall Bright, open plan with open thread staircase. Intercom
Dining/Living Room Wooden floors throughout, two velux windows.
Double sliding doors to south facing garden.
Kitchen High gloss Kube kitchen with centre feature island and wall and floor units. White stone centre island with breakfast counter, integrated sink Bora Professional 3.0 hob, Teppanyaki stainless steel grill, extractor unit, dishwasher and built in storage on both sides. Built in Zanussi microwave, Bosch oven, fridge/freezer. Recessed lighting.
Utility Room High gloss wall units. plumbed for washing machine and dryer. Hot press
Guest W.C Laid in black tiles, wash hand basin, W.C. recessed lighting.
Second Floor
Main Bedroom Double bedroom, laid in real Italian wood, triple glazed windows. Built in wardrobes, velux window.
En Suite Tiled walls and floor. Walk in shower with square ceiling mounted recessed shower head, W.C, wash hand basin, recessed lighting.
Family Bathroom High gloss white floor and wall tiles, bath, wash hand basin, built in drawers, recessed ligthing.
Bedroom 2 Single bedroom with built in wardrobes.
Bedroom 3 Single bedroom with built in wardrobes.

Can you buy this property?
Use our calculator to find out your budget including how much you can borrow and how much you need to save
Property Features
- -Underfloor heating.
- -Gas heating.
- -Solar Panels.
- - A-rated
- -Triple glazed windows and doors.
Map
Map
Local AreaNEW

Learn more about what this area has to offer.
School Name | Distance | Pupils | |||
|---|---|---|---|---|---|
| School Name | St Christopher's Primary School | Distance | 660m | Pupils | 634 |
| School Name | Gaelscoil Eoin | Distance | 670m | Pupils | 23 |
| School Name | Catherine Mc Auley N Sc | Distance | 720m | Pupils | 99 |
School Name | Distance | Pupils | |||
|---|---|---|---|---|---|
| School Name | Scoil Chaitríona Baggot Street | Distance | 720m | Pupils | 150 |
| School Name | Ranelagh Multi Denom National School | Distance | 770m | Pupils | 222 |
| School Name | John Scottus National School | Distance | 840m | Pupils | 177 |
| School Name | St Declans Special Sch | Distance | 870m | Pupils | 35 |
| School Name | Sandford Parish National School | Distance | 990m | Pupils | 220 |
| School Name | Gaelscoil Lios Na Nóg | Distance | 1.1km | Pupils | 203 |
| School Name | Scoil Bhríde | Distance | 1.1km | Pupils | 379 |
School Name | Distance | Pupils | |||
|---|---|---|---|---|---|
| School Name | St Conleths College | Distance | 490m | Pupils | 328 |
| School Name | Catholic University School | Distance | 850m | Pupils | 561 |
| School Name | Sandford Park School | Distance | 860m | Pupils | 436 |
School Name | Distance | Pupils | |||
|---|---|---|---|---|---|
| School Name | Muckross Park College | Distance | 950m | Pupils | 707 |
| School Name | Loreto College | Distance | 1.0km | Pupils | 570 |
| School Name | St. Mary's College C.s.sp., Rathmines | Distance | 1.3km | Pupils | 476 |
| School Name | Rathmines College | Distance | 1.3km | Pupils | 55 |
| School Name | Marian College | Distance | 1.4km | Pupils | 306 |
| School Name | Gonzaga College Sj | Distance | 1.4km | Pupils | 570 |
| School Name | C.b.s. Westland Row | Distance | 1.5km | Pupils | 186 |
Type | Distance | Stop | Route | Destination | Provider | ||||||
|---|---|---|---|---|---|---|---|---|---|---|---|
| Type | Bus | Distance | 110m | Stop | Leeson Street Upper | Route | 46a | Destination | Westmoreland St | Provider | Dublin Bus |
| Type | Bus | Distance | 110m | Stop | Leeson Street Upper | Route | 116 | Destination | Parnell Sq | Provider | Dublin Bus |
| Type | Bus | Distance | 110m | Stop | Leeson Street Upper | Route | 41x | Destination | Knocksedan | Provider | Dublin Bus |
Type | Distance | Stop | Route | Destination | Provider | ||||||
|---|---|---|---|---|---|---|---|---|---|---|---|
| Type | Bus | Distance | 110m | Stop | Leeson Street Upper | Route | 118 | Destination | Eden Quay | Provider | Dublin Bus |
| Type | Bus | Distance | 110m | Stop | Leeson Street Upper | Route | 11 | Destination | Parnell Square | Provider | Dublin Bus |
| Type | Bus | Distance | 110m | Stop | Leeson Street Upper | Route | X27 | Destination | Salesian College | Provider | Dublin Bus |
| Type | Bus | Distance | 110m | Stop | Leeson Street Upper | Route | 145 | Destination | Heuston Station | Provider | Dublin Bus |
| Type | Bus | Distance | 110m | Stop | Leeson Street Upper | Route | X25 | Destination | Maynooth | Provider | Dublin Bus |
| Type | Bus | Distance | 110m | Stop | Leeson Street Upper | Route | 46e | Destination | Mountjoy Sq | Provider | Dublin Bus |
| Type | Bus | Distance | 110m | Stop | Leeson Street Upper | Route | X30 | Destination | Adamstown Station | Provider | Dublin Bus |
Video
BER Details

BER No: 107811705
Statistics
19/03/2024
Entered/Renewed
31,709
Property Views
Check off the steps to purchase your new home
Use our Buying Checklist to guide you through the whole home-buying journey.

Similar properties
€1,195,000
9 Sandymount Castle Drive, Sandymount, Dublin 4, D04PY704 Bed · 3 Bath · Terrace€1,250,000
9 Auburn Avenue, Donnybrook, Donnybrook, Dublin 4, D04R2V33 Bed · 3 Bath · Terrace€1,250,000
13 Moyne Road, Ranelagh, Ranelagh, Dublin 6, D06X5603 Bed · 1 Bath · Terrace€1,250,000
Rear of 65 Ranelagh, Ranelagh, Dublin 6, D06C1396 Bed · 6 Bath · Semi-D
€1,275,000
2 Serpentine Park, Sandymount, Dublin 4, D04H6P23 Bed · 2 Bath · Semi-D€1,275,000
9 Londonbridge Road, Sandymount, Dublin 4, D04C9704 Bed · 2 Bath · End of Terrace€1,275,000
11 Mountpleasant Avenue Upper, Ranelagh, Dublin 6, D06N2H33 Bed · 2 Bath · Terrace€1,295,000
57 Strand Road, Sandymount, Dublin 4, D04TA433 Bed · 2 Bath · Terrace€1,295,000
45 Farney Park, Sandymount, Dublin 4, D04XH393 Bed · 2 Bath · Semi-D€1,295,000
115 St Helens Road, Booterstown, Co. Dublin, A94FN825 Bed · 3 Bath · Semi-D€1,295,000
68 Grove Park, Rathmines, Dublin 6, D06W7104 Bed · 3 Bath · Semi-D€1,625,000
House 2 & 3 , Rock Road Place, Rock Road Place, Blackrock, Co. Dublin4 Bed · 3 Bath · Townhouse
Daft ID: 117299251


Christopher Bradley
+353 1269 8888Thinking of selling?
Ask your agent for an Advantage Ad
- • Top of Search Results with Bigger Photos
- • More Buyers
- • Best Price

Home Insurance
Quick quote estimator
