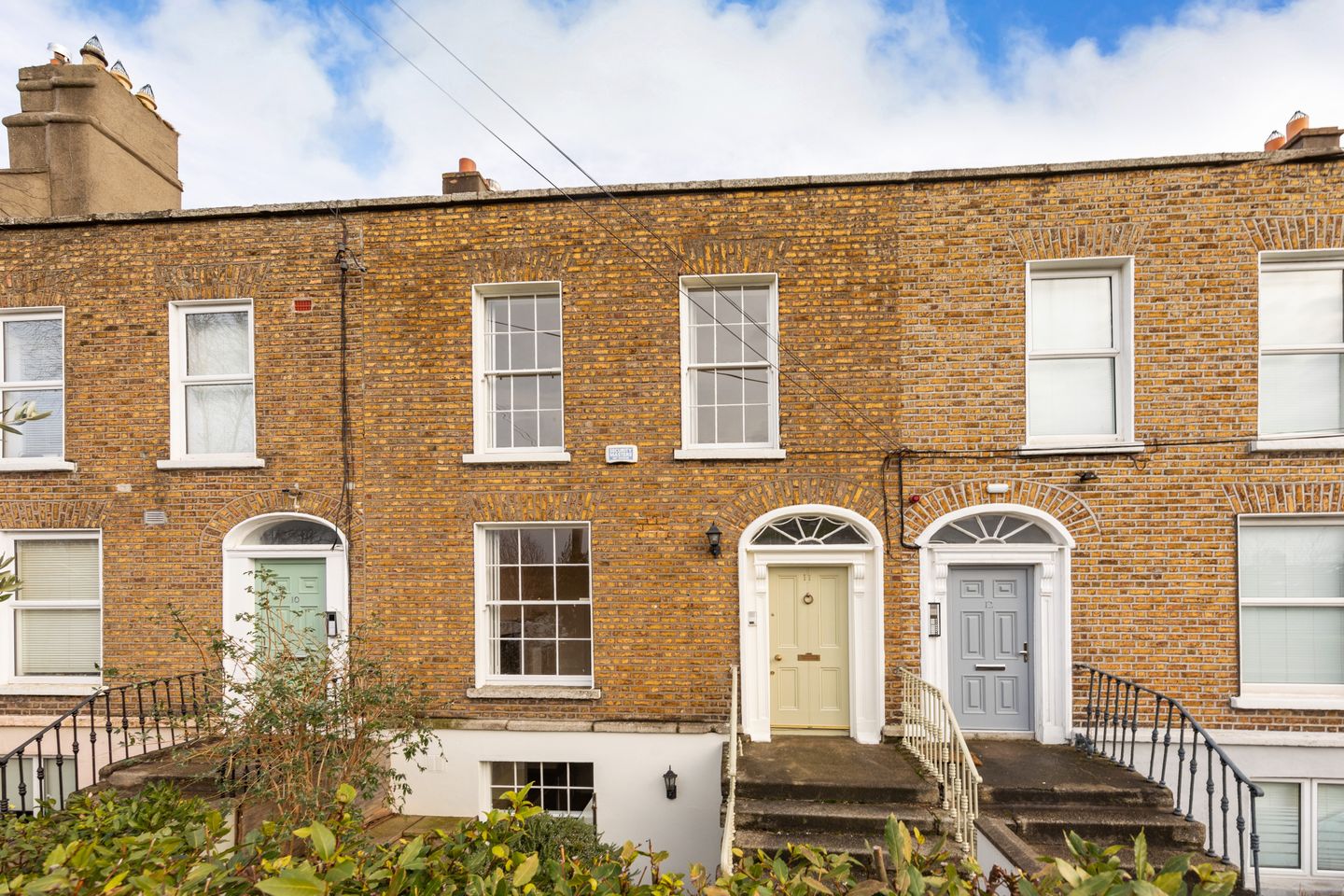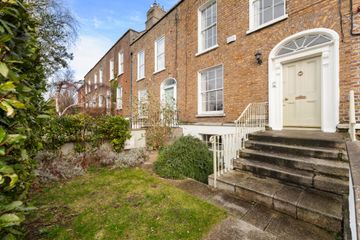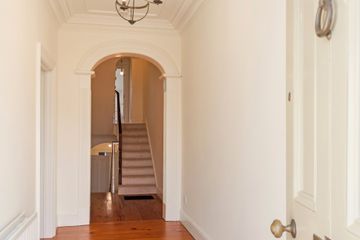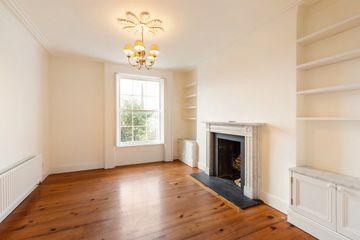


+17

21
11 Mountpleasant Avenue Upper, Ranelagh, Dublin 6, D06N2H3
€1,275,000
3 Bed
2 Bath
195 m²
Terrace
Description
- Sale Type: For Sale by Private Treaty
- Overall Floor Area: 195 m²
Number 11 Mountpleasant Avenue Upper is a handsome mellowed brick, period home upgraded in recent years, displaying the perfect marriage of contemporary, comfortable living whilst retaining many features synonymous with the era. The soft, light filled décor enjoys including sash windows, shutters, high ceilings and fireplaces.
A short flight of granite steps lead up to the front door. Upon entering, one is met with a most elegant entrance hall which leads to the spacious interconnecting reception rooms enjoying high ceilings, attractive period coving and sash windows. Down a few steps to the return, there is a spacious room which can be used as a double bedroom or office overlooking the rear garden. The flight of stairs continues down to garden level which comprises of a bright kitchen dining room with views over the front garden opening into the rear family room. A set of glazed patio doors link to the private rear garden. Upstairs on the first floor and returns there are 3- 4 spacious double bedrooms. The principle bedroom enjoys stunning views over the Rathmines Cricket grounds and Rathmines town beyond. There 2 upgraded bathroom / shower rooms and a convenient utility room spread over two floors completing the accommodation upstairs.
Situated close to both the canal and Ranelagh, this home enjoys immense character and style throughout and is within just a stone's throw of a vast array of amenities in the villages of Ranelagh and Rathmines along with the endless services that the city centre has to offer including shops, bars, and restaurants, all within walking distance. The gardens front and rear offer east and west orientations and superb views over the Cricket grounds and Rathmines landmark Dome can be enjoyed off the front patio. A short stroll takes you along the leafy banks of the Grand Canal will lead you to the Luas stop at Charlemont with Ranelagh are also within close proximity.
Many of Dublin's premier schools are located within walking distance including Gonzaga College, St Marys College, Sandford Park, Scoil Bhríde, Ranelagh Multi Denominational and Kildare Place. This is truly an exceptional home in a superb location.
Hall Level with a short flight of granite steps. Period style door with glazed fanlight overhead, with coving, centre ross detail and archway to inner hall.
Interconnecting Reception Rooms drawing room with stunning views over the cricket grounds, with period style sash windows, period coving and centre rose. Open fireplace and marble surround, black slate base with alcove fitted shelving and bespoke cabinets with marble counters. Wide plank polished timber flooring. Interconnected with rear reception room.
Rear Reception Room with period style sash window, period coving, centre rose detail, twin/matching open fire with marble mantlepiece surround and black slate base with bespoke fitted cabinets in alcove with marble polished stone counters. Pendant light with dimmer switches.
Inner Hall to Lower Level
Hall Return
Guest WC with wash hand basin, wc, fitted shelving, window will allow for natural light.
Bedroom 4/ Office bright room, with cream fitted carpets, dual aspect overlooking rear garden with space for a double bedroom.
Garden Level
Hall leading to garden level with tiled flooring, fitting shelving and understairs storage.
Kitchen/ Dining Room with tiled flooring, eye and base level fitted kitchen units polished granite stone counters, with integrated double stainless steel sink unit, sink fitted with InSinkErator and hot tap and mixer tap with drainer, integrated appliance include Britannia double oven, 6 ring gas hob with exterior overhead, plumbed for dishwasher, door to front garden and hallway. Sash period window overlooking the front patio.
Living/ Family Room with timber flooring, double French doors to rear garden. Original cast iron fireplace with black slate base, alcove fitted units, and recessed lighting.
Upstairs From Hall Level staircase with fitted carpets.
Landing and Hall Return
Shower Room with wash hand basin, wc, shower cubicle with tiled wall to ceiling, fitted Mira electric shower, window for natural light and polished timber flooring.
Bedroom 3 bright double room, dual aspect with fitted blinds, fitted wardrobes and carpets, access to attic.
First Floor
Bedroom 1 large principal room, spanning the width of the house with fitted carpets, coving, two sash period windows with working shutters allowing from an abundance of natural light, overlooking the cricket pitches. Feature cast iron fireplace, five double wardrobes fitted offering shelving, railed/ handing storage and fitted carpets.
Bedroom 2 double room with period coving, overlooking the rear garden with fitted shelving, sash window and fitted shutters.
Lower Lobby with wardrobe.
Bathroom with fitted shelving, shower cubicle, with mosaic tiled walls, tiled flooring, wc, wash hand basin, wall mounted mirror and bath, skylight overhead.
Top/ First Floor Return
Store room / Utility with tiled flooring, plumbed for washing machine and dryer with window.
Garden to the front set behind a wall with wrought iron railing and gate, there is a neat garden laid in lawn with box hedging, specimen trees and hedgerows. Flagstone patio leads to both the original granite steps and front hall door and to lower garden level. There is a paved patio area for the kitchen / dining room at the garden level which enjoys the westerly evening sun.
Rear Garden A paved pathway leads to a gentle flight of granite steps with wrought iron handrail. Parking is on-street with residential permit. To the rear this is an exceptionally private walled garden, laid in flagstone and loose stone gravel from low maintenance. With a garden shed, lower patio off family room, with perimeter trees, and creepers offering additional screening. Measuring L.24’ x W.17’ (plus return L.22’6" x W.7’).

Can you buy this property?
Use our calculator to find out your budget including how much you can borrow and how much you need to save
Property Features
- GFCH
- Overlooking cricket pitches
- Period feature to include sash windows, shutters, cornicing, coving centre roses, marble fireplaces and cast iron fireplaces.
- On street permit parking
- Front and rear garden
Map
Map
Local AreaNEW

Learn more about what this area has to offer.
School Name | Distance | Pupils | |||
|---|---|---|---|---|---|
| School Name | Ranelagh Multi Denom National School | Distance | 230m | Pupils | 222 |
| School Name | Gaelscoil Lios Na Nóg | Distance | 470m | Pupils | 203 |
| School Name | St. Louis National School | Distance | 480m | Pupils | 0 |
School Name | Distance | Pupils | |||
|---|---|---|---|---|---|
| School Name | St Louis Infant School | Distance | 480m | Pupils | 251 |
| School Name | Scoil Bhríde | Distance | 480m | Pupils | 379 |
| School Name | St. Louis Senior Primary School | Distance | 550m | Pupils | 410 |
| School Name | Kildare Place National School | Distance | 820m | Pupils | 200 |
| School Name | Bunscoil Synge Street | Distance | 960m | Pupils | 113 |
| School Name | Sandford Parish National School | Distance | 980m | Pupils | 220 |
| School Name | St Clare's Primary School | Distance | 1.0km | Pupils | 205 |
School Name | Distance | Pupils | |||
|---|---|---|---|---|---|
| School Name | Rathmines College | Distance | 350m | Pupils | 55 |
| School Name | St. Mary's College C.s.sp., Rathmines | Distance | 460m | Pupils | 476 |
| School Name | Sandford Park School | Distance | 790m | Pupils | 436 |
School Name | Distance | Pupils | |||
|---|---|---|---|---|---|
| School Name | St. Louis High School | Distance | 810m | Pupils | 674 |
| School Name | Synge Street Cbs Secondary School | Distance | 1.0km | Pupils | 311 |
| School Name | Catholic University School | Distance | 1.1km | Pupils | 561 |
| School Name | Harolds Cross Educate Together Secondary School | Distance | 1.1km | Pupils | 187 |
| School Name | Gonzaga College Sj | Distance | 1.2km | Pupils | 570 |
| School Name | Loreto College | Distance | 1.3km | Pupils | 570 |
| School Name | Muckross Park College | Distance | 1.3km | Pupils | 707 |
Type | Distance | Stop | Route | Destination | Provider | ||||||
|---|---|---|---|---|---|---|---|---|---|---|---|
| Type | Bus | Distance | 230m | Stop | Ranelagh Road | Route | 44 | Destination | Dcu | Provider | Dublin Bus |
| Type | Bus | Distance | 230m | Stop | Ranelagh Road | Route | 44d | Destination | O'Connell Street | Provider | Dublin Bus |
| Type | Bus | Distance | 230m | Stop | Charleston Avenue | Route | S2 | Destination | Irishtown | Provider | Dublin Bus |
Type | Distance | Stop | Route | Destination | Provider | ||||||
|---|---|---|---|---|---|---|---|---|---|---|---|
| Type | Bus | Distance | 250m | Stop | Charleston Road | Route | S2 | Destination | Heuston Station | Provider | Dublin Bus |
| Type | Bus | Distance | 270m | Stop | Belgrave Square North | Route | S2 | Destination | Heuston Station | Provider | Dublin Bus |
| Type | Bus | Distance | 290m | Stop | Oakley Road | Route | S2 | Destination | Irishtown | Provider | Dublin Bus |
| Type | Tram | Distance | 290m | Stop | Ranelagh | Route | Green | Destination | Parnell | Provider | Luas |
| Type | Tram | Distance | 290m | Stop | Ranelagh | Route | Green | Destination | Broombridge | Provider | Luas |
| Type | Tram | Distance | 300m | Stop | Ranelagh | Route | Green | Destination | Sandyford | Provider | Luas |
| Type | Tram | Distance | 300m | Stop | Ranelagh | Route | Green | Destination | Brides Glen | Provider | Luas |
Video
BER Details

BER No: 109753343
Energy Performance Indicator: 267.43 kWh/m2/yr
Statistics
29/02/2024
Entered/Renewed
7,058
Property Views
Check off the steps to purchase your new home
Use our Buying Checklist to guide you through the whole home-buying journey.

Similar properties
€1,150,000
24 Upper Mount Pleasant Avenue, Ranelagh, Dublin 65 Bed · 5 Bath · Terrace€1,150,000
50 Haddington Road, Ballsbridge, Dublin 4, D04Y9X88 Bed · Detached€1,150,000
48 Haddington Road, Ballsbridge, Dublin 4, D04A2X58 Bed · Detached€1,250,000
Manoah, 173 Rathmines Road Upper, Rathmines, Dublin 6, D06K8W24 Bed · 3 Bath · Terrace
€1,250,000
18 Sunbury Park, Dartry, Dartry, Dublin 6, D06X6615 Bed · 4 Bath · Semi-D€1,250,000
Rear of 65 Ranelagh, Ranelagh, Dublin 6, D06C1396 Bed · 6 Bath · Semi-D€1,250,000
13 Moyne Road, Ranelagh, Ranelagh, Dublin 6, D06X5603 Bed · 1 Bath · Terrace€1,250,000
9 Auburn Avenue, Donnybrook, Donnybrook, Dublin 4, D04R2V33 Bed · 3 Bath · Terrace€1,250,000
Chandos Lane, Chandos Lane, Chandos Lane, Dundrum Road, Milltown, Dublin 63 Bed · 4 Bath · Terrace€1,295,000
93 Waterloo Lane, D04C4A33 Bed · 3 Bath · Semi-D€1,295,000
68 Grove Park, Rathmines, Dublin 6, D06W7104 Bed · 3 Bath · Semi-D€1,300,000
45 Grove Park, Rathmines, Dublin 68 Bed · 7 Bath · End of Terrace
Daft ID: 15585120


Deirdre Hegarty
01 496 9909Thinking of selling?
Ask your agent for an Advantage Ad
- • Top of Search Results with Bigger Photos
- • More Buyers
- • Best Price

Home Insurance
Quick quote estimator
